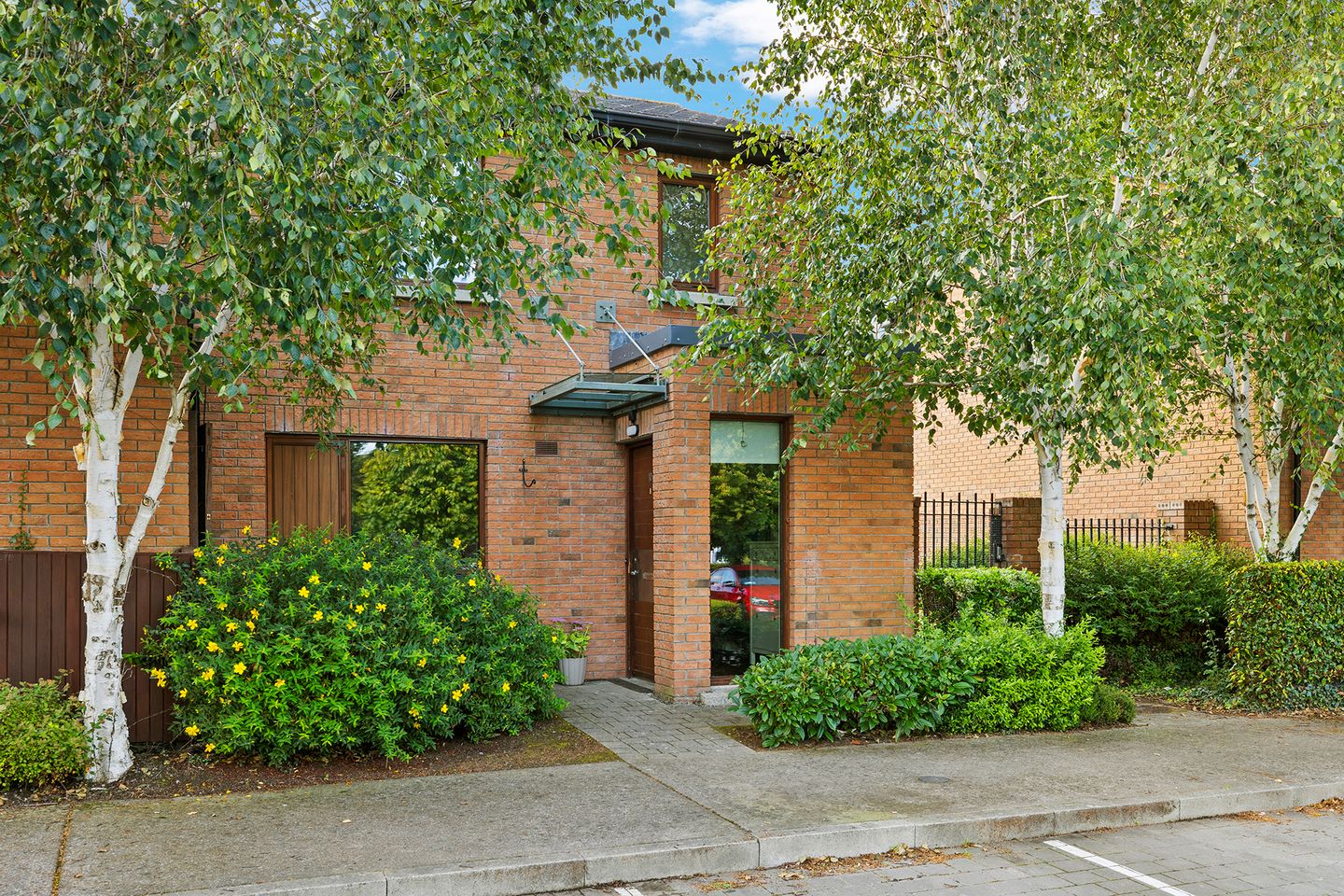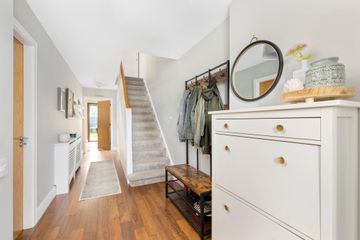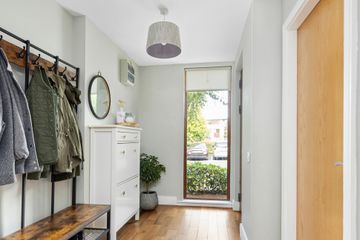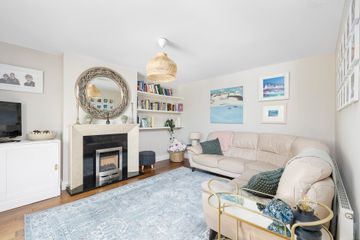


+19

23
10 Castlegate Crescent, Adamstown, Lucan, Co Dublin, K78XP64
€429,000
3 Bed
3 Bath
110 m²
End of Terrace
Description
- Sale Type: For Sale by Private Treaty
- Overall Floor Area: 110 m²
Nestled in the heart of Adamstown, 10 Castlegate Crescent beckons you to a lifestyle of comfort, convenience, and community. This stunning end-of-terrace, family home boasts three bedrooms, three baths, and a prime location opposite a large amenity green area. Immaculately maintained and thoughtfully designed, this property offers the perfect sanctuary for modern living.
As one steps beyond the attractive red brick façade the feel of home is undeniable. No.10 is a home where natural light floods through large windows, creating a warm and inviting ambiance throughout.
A spacious and welcoming entrance hall invites us into a large living room located to the front of the property. This cosy room is centred around a feature gas fire which is enhanced by a marble mantle and inset.
To the rear of the property - The heart of the home awaits in the modern kitchen, equipped with high-quality appliances, ample storage, and sleek countertops. Whether you're whipping up a quick meal or hosting a dinner party, this kitchen is sure to inspire your culinary creations.
Upstairs there are three spacious bedrooms with main en-suite. The family bathroom completes the accommodation.
The spacious attic is partially floored for storage and provides opportunity for conversion.
Outside the well maintained garden provides the perfect suntrap. The westerly aspect will allow the new purchaser to soak up the summer evening sun. A raised composite deck leads to the well maintained lawn. The garden is enclosed by timber fencing on all sides.
The location of number 10 is second to none. Ideally located with a wealth of amenities within walking distance. Such as, the newly developed ‘Crossings’ shopping centre, Adamstown railway station, Finnstown Shopping Centre as well as being two kilometres from the historic Lucan Village.
This is a property that is beautifully upgraded to exacting standards and will no doubt appeal to a very wide range of buyer
Entrance Hall A bright, wide entrance hall. It offers solid timber flooring, radiator cover, access to guest WC.
Living Room Located to the front of the property this bright room is flooded with natural light thanks to its large picture window. The room offers solid timber flooring and is centred around a gas fireplace, book shelving is conveniently positioned in the alcove to the right of the chimney breast.
Kitchen /Dining Another light filled room that boasts a westerly aspect overlooking the rear garden. Extending the full width of the property both kitchen and dining are clearly defined with the addition of a sleek but convenient breakfast bar.
A wealth of Shaker style wall and floor storage units are perfectly positioned and offer a contrasting colour scheme. The kitchen is further enhanced by quartz countertops, five ring gas hob, overhead extractor fan, integrated double oven and microwave.
Herringbone flooring extends into the dining area, while glazed double doors lead from the dining area out to the beautifully maintained rear garden.
Guest WC Well appointed with WC, WHB.
Bedroom 1 Double bedroom located to the front of the property with carpet flooring access to en-suite bathroom.
En-Suite Fully upgraded in recent years this bathroom offers fully tiled wall and floors, WC with concealed cistern, WHB with under sink storage, wall mounted mirror, large walk in shower unit with a convenient recessed shelf.
Bedroom 2 Double bedroom to the rear of the property with carpet flooring, expertly crafted wall panelling, built in wardrobes.
Bedroom 3 Large single bedroom located to the rear of the property with carpet flooring and built in wardrobes.
Family Bathroom Located centrally off the landing, this well appointed bathroom with tiled flooring, WC, WHB, bath with overhead pump shower.

Can you buy this property?
Use our calculator to find out your budget including how much you can borrow and how much you need to save
Property Features
- Three Bedroom End of Terrace Family home.
- G.F.C.H.
- Immaculate condition throughout.
- Remodelled kitchen, guest WC and en-suite.
- Well maintained West facing rear garden with a raised composite decking.
- Located opposite large amenity green area.
- Walking distance to all essential amenities such as schools, shops, railway station and frequent bus routes to Dublin City Centre.
- Three Bedroom End of Terrace Family home.
- G.F.C.H.
- Immaculate condition throughout.
Map
Map
Local AreaNEW

Learn more about what this area has to offer.
School Name | Distance | Pupils | |||
|---|---|---|---|---|---|
| School Name | Adamstown Castle Educate Together National School | Distance | 450m | Pupils | 439 |
| School Name | Esker Educate Together National School | Distance | 460m | Pupils | 407 |
| School Name | St. John The Evangelist National School | Distance | 500m | Pupils | 435 |
School Name | Distance | Pupils | |||
|---|---|---|---|---|---|
| School Name | St Thomas Jns | Distance | 1.1km | Pupils | 543 |
| School Name | Scoil Áine Naofa | Distance | 1.2km | Pupils | 597 |
| School Name | Griffeen Valley Educate Together | Distance | 1.4km | Pupils | 521 |
| School Name | Lucan East Etns | Distance | 1.5km | Pupils | 415 |
| School Name | Scoil Mhuire | Distance | 1.6km | Pupils | 470 |
| School Name | Gaelscoil Eiscir Riada | Distance | 1.6km | Pupils | 418 |
| School Name | Gaelscoil Naomh Pádraig | Distance | 1.8km | Pupils | 413 |
School Name | Distance | Pupils | |||
|---|---|---|---|---|---|
| School Name | Adamstown Community College | Distance | 580m | Pupils | 954 |
| School Name | Lucan Community College | Distance | 1.0km | Pupils | 918 |
| School Name | Coláiste Cois Life | Distance | 1.8km | Pupils | 654 |
School Name | Distance | Pupils | |||
|---|---|---|---|---|---|
| School Name | Griffeen Community College | Distance | 1.9km | Pupils | 382 |
| School Name | Kishoge Community College | Distance | 1.9km | Pupils | 932 |
| School Name | St Joseph's College | Distance | 2.3km | Pupils | 917 |
| School Name | Coláiste Phádraig Cbs | Distance | 2.5km | Pupils | 620 |
| School Name | Deansrath Community College | Distance | 2.8km | Pupils | 353 |
| School Name | St. Kevin's Community College | Distance | 3.6km | Pupils | 418 |
| School Name | Coláiste Chilliain | Distance | 3.9km | Pupils | 439 |
Type | Distance | Stop | Route | Destination | Provider | ||||||
|---|---|---|---|---|---|---|---|---|---|---|---|
| Type | Bus | Distance | 120m | Stop | Castlegate Way | Route | L53 | Destination | Liffey Valley Sc | Provider | Dublin Bus |
| Type | Bus | Distance | 120m | Stop | Castlegate Way | Route | P29 | Destination | Ringsend Road | Provider | Dublin Bus |
| Type | Bus | Distance | 120m | Stop | Castlegate Way | Route | C1 | Destination | Sandymount | Provider | Dublin Bus |
Type | Distance | Stop | Route | Destination | Provider | ||||||
|---|---|---|---|---|---|---|---|---|---|---|---|
| Type | Bus | Distance | 150m | Stop | Castlegate Walk | Route | L53 | Destination | Liffey Valley Sc | Provider | Dublin Bus |
| Type | Bus | Distance | 150m | Stop | Castlegate Walk | Route | C1 | Destination | Sandymount | Provider | Dublin Bus |
| Type | Bus | Distance | 150m | Stop | Castlegate Walk | Route | P29 | Destination | Ringsend Road | Provider | Dublin Bus |
| Type | Bus | Distance | 180m | Stop | Castlegate Walk | Route | L53 | Destination | Adamstown Station | Provider | Dublin Bus |
| Type | Bus | Distance | 180m | Stop | Castlegate Walk | Route | P29 | Destination | Adamstown Station | Provider | Dublin Bus |
| Type | Bus | Distance | 180m | Stop | Castlegate Walk | Route | C1 | Destination | Adamstown Station | Provider | Dublin Bus |
| Type | Bus | Distance | 210m | Stop | Finnstown Castle | Route | L53 | Destination | Adamstown Station | Provider | Dublin Bus |
BER Details

BER No: 116778499
Energy Performance Indicator: 121.5 kWh/m2/yr
Statistics
10/04/2024
Entered/Renewed
4,952
Property Views
Check off the steps to purchase your new home
Use our Buying Checklist to guide you through the whole home-buying journey.

Similar properties
€395,000
32 Hillcrest View, Lucan, Co. Dublin, K78P6H63 Bed · 2 Bath · Terrace€420,000
56 The Paddocks View, Adamstown, Co. Dublin3 Bed · 3 Bath · End of Terrace€445,000
3 Bedroom Duplex, Aderrig, 3 Bedroom Duplex, Aderrig, Adamstown, Co. Dublin3 Bed · 1 Bath · Duplex€450,000
Airlie House, Lucan, Co. Dublin9 Bed · Detached
€469,000
2 Somerton Court Lucan, Lucan, Co. Dublin3 Bed · 3 Bath · Terrace€495,000
6 Shackleton Vale, Lucan, Co. Dublin, K78W5X23 Bed · 3 Bath · Semi-D€525,000
3 Bedroom House, The Blossoms At Tandy's Lane, 3 Bedroom House, The Blossoms At Tandy's Lane, Adamstown, Lucan, Co. Dublin3 Bed · 3 Bath · Terrace€535,000
12 Griffeen Glen Park, Lucan, Co. Dublin, K78NX624 Bed · 4 Bath · Semi-D€575,000
10 Shackleton Drive, Lucan, Co. Dublin, K78E8N44 Bed · 4 Bath · Terrace€579,000
14 Somerton Grove,, Lucan,, Co Dublin, K78P7K84 Bed · 3 Bath · End of Terrace€579,000
15 Gandon Place,, Lucan,, Co Dublin, K78X7V04 Bed · 3 Bath · End of Terrace€600,000
4 Bedroom House, The Blossoms At Tandy's Lane, 4 Bedroom House, The Blossoms At Tandy's Lane, Adamstown, Lucan, Co. Dublin4 Bed · 4 Bath · Terrace
Daft ID: 15644341


Thomas Fitzpatrick
01 624 1234Thinking of selling?
Ask your agent for an Advantage Ad
- • Top of Search Results with Bigger Photos
- • More Buyers
- • Best Price

Home Insurance
Quick quote estimator
