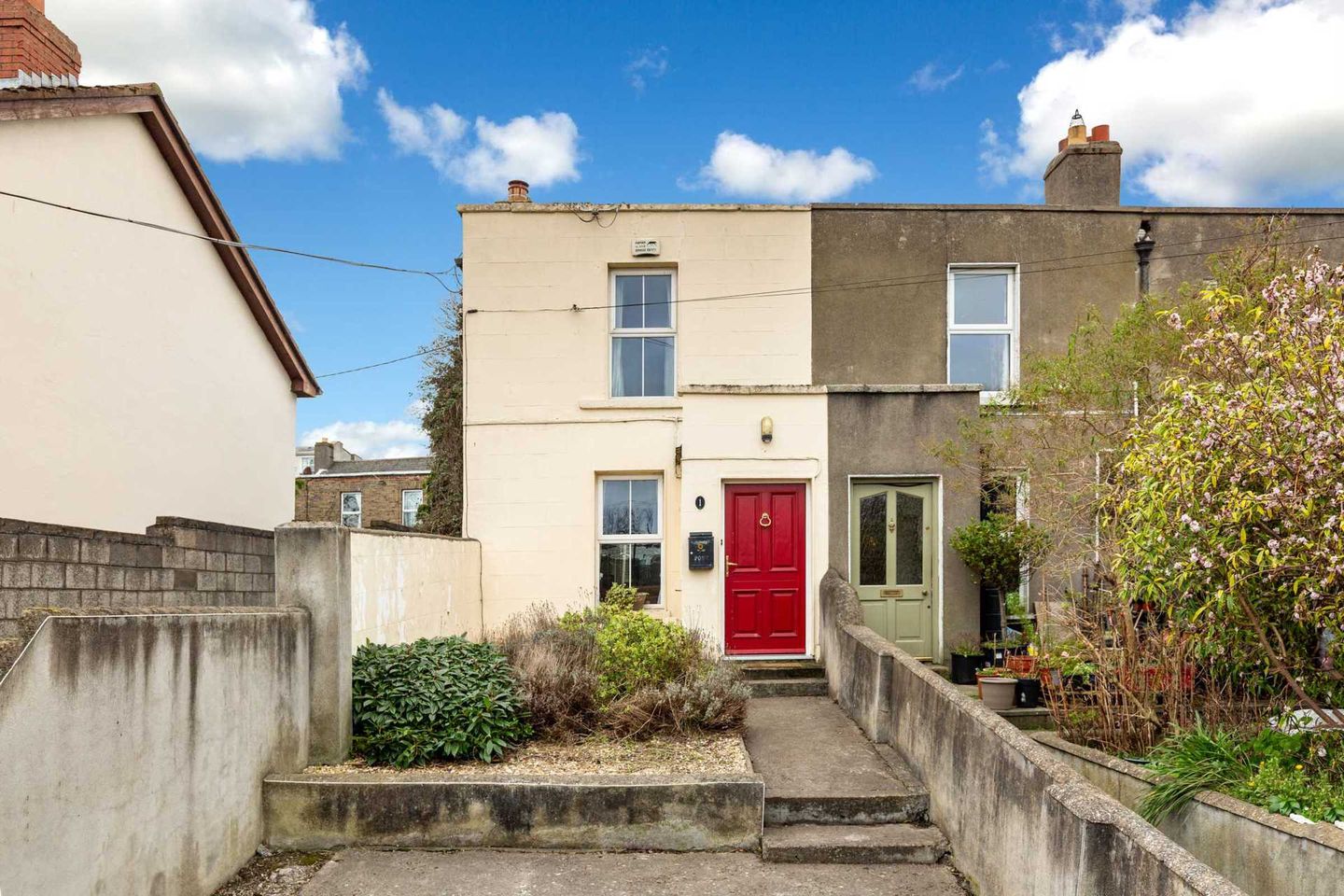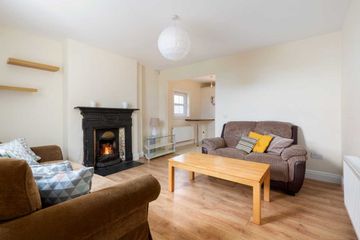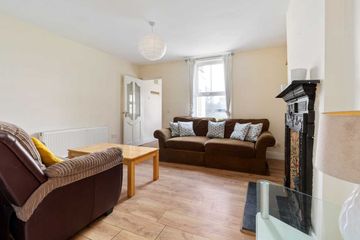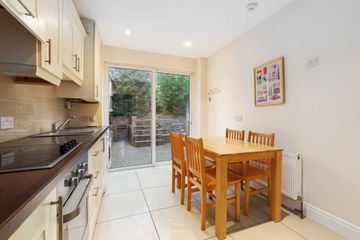


+9

13
1 Villa Bank, Phibsborough, Dublin 7, D07R6Y4
€425,000
SALE AGREED2 Bed
2 Bath
65 m²
End of Terrace
Description
- Sale Type: For Sale by Private Treaty
- Overall Floor Area: 65 m²
Mason Estates are delighted to present this well presented 2 bedroom end of terrace property just off the main Phibsboro Road.
Accommodation briefly comprises entrance hall leading to a livingroom, shower room and kitchen. Upstairs there are 2 bedrooms with the master bedroom ensuite. Total size c. 65 sq.m.
The property benefits from gas fire central heating, double glazed uPVC windows, off street parking to the front and a private west facing rear garden with steel storage shed.
Viewing is highly recommended
GENERAL POINTS, SERVICES & UTILITIES:
•BER is D2 BER Number is 107219149.
•Gas fired central heating.
•Double glazed uPVC windows.
•Off street parking to the front of the property.
TOTAL FLOOR AREA: c. 65 sq.m.
VIEWING: NEGOTIATOR: - SIOBHAN FOLEY MSCSI - PHIBSBORO OFFICE (01) 8304000
Accommodation
ENTRANCE LOBBY:
with laminate floor.
LIVINGROOM: 4.0m x 3.7m
located to the front of the property with laminate floor and cast iron fireplace to open fire.
SHOWER ROOM: 1.9m x 1.8m
with 3 piece suite comprising of w.c., wash hand basin and Triton shower. Tiled floor and part tiled walls.
KITCHEN: 3.2m x 2.7m
situated to the rear of the property with floor and eye level kitchen units, stainless steel sink unit with tiled splashback, recessed lighting and plumbed for a washing machine. Integrated oven, hob and extractor fan, tiled floor and gas boiler. Door to rear garden.
BEDROOM 1: 3.7m x 3.0m
front bedroom with fitted wardrobes.
ENSUITE: 1.6m x 1.6m
with white suite comprising of w.c., wash hand basin and shower unit. Fully tiled walls and floor.
BEDROOM 2: 3.0m x 2.6m
rear bedroom with fitted wardrobes.
GARDENS:
Drive-in to the front providing off street parking. Private west facing rear garden with steel storage shed.
Note:
Please note we have not tested any apparatus, fixtures, fittings, or services. Interested parties must undertake their own investigation into the working order of these items. All measurements are approximate and photographs provided for guidance only. Property Reference :MEST10001913
DIRECTIONS:
Coming along the North Circular Road from Dorset Street take the right hand turn at the Library onto Royal Canal Bank

Can you buy this property?
Use our calculator to find out your budget including how much you can borrow and how much you need to save
Property Features
- Popular residential location.
- Well presented home.
- Overlooks green area.
- Private west facing rear garden.
Map
Map
Local AreaNEW

Learn more about what this area has to offer.
School Name | Distance | Pupils | |||
|---|---|---|---|---|---|
| School Name | St Peter's National School | Distance | 350m | Pupils | 430 |
| School Name | Lindsay Glasnevin | Distance | 540m | Pupils | 90 |
| School Name | St. Vincent's Primary School | Distance | 670m | Pupils | 249 |
School Name | Distance | Pupils | |||
|---|---|---|---|---|---|
| School Name | Temple Street Hospital School | Distance | 730m | Pupils | 75 |
| School Name | St Columba's Iona Road | Distance | 740m | Pupils | 370 |
| School Name | St Mary's Primary School | Distance | 840m | Pupils | 248 |
| School Name | Gardiner Street Primary School | Distance | 930m | Pupils | 418 |
| School Name | Christ The King Boys National School | Distance | 940m | Pupils | 103 |
| School Name | Christ The King Senior School | Distance | 980m | Pupils | 87 |
| School Name | Henrietta Street School | Distance | 1.0km | Pupils | 20 |
School Name | Distance | Pupils | |||
|---|---|---|---|---|---|
| School Name | St Vincents Secondary School | Distance | 740m | Pupils | 399 |
| School Name | Belvedere College S.j | Distance | 950m | Pupils | 1003 |
| School Name | Mount Carmel Secondary School | Distance | 1.1km | Pupils | 399 |
School Name | Distance | Pupils | |||
|---|---|---|---|---|---|
| School Name | St Josephs Secondary School | Distance | 1.3km | Pupils | 239 |
| School Name | The Brunner | Distance | 1.3km | Pupils | 219 |
| School Name | Larkin Community College | Distance | 1.4km | Pupils | 407 |
| School Name | O'Connell School | Distance | 1.4km | Pupils | 213 |
| School Name | Scoil Chaitríona | Distance | 1.5km | Pupils | 508 |
| School Name | St Mary's Secondary School | Distance | 1.6km | Pupils | 832 |
| School Name | Cabra Community College | Distance | 1.7km | Pupils | 217 |
Type | Distance | Stop | Route | Destination | Provider | ||||||
|---|---|---|---|---|---|---|---|---|---|---|---|
| Type | Bus | Distance | 110m | Stop | Phibsborough Sc | Route | 155 | Destination | Ikea | Provider | Dublin Bus |
| Type | Bus | Distance | 110m | Stop | Phibsborough Sc | Route | 83 | Destination | Charlestown | Provider | Dublin Bus |
| Type | Bus | Distance | 110m | Stop | Phibsborough Sc | Route | 4 | Destination | Harristown | Provider | Dublin Bus |
Type | Distance | Stop | Route | Destination | Provider | ||||||
|---|---|---|---|---|---|---|---|---|---|---|---|
| Type | Bus | Distance | 110m | Stop | Phibsborough Sc | Route | 88n | Destination | Ashbourne | Provider | Nitelink, Dublin Bus |
| Type | Bus | Distance | 110m | Stop | Phibsborough Sc | Route | 9 | Destination | Charlestown | Provider | Dublin Bus |
| Type | Bus | Distance | 110m | Stop | Phibsborough Sc | Route | 140 | Destination | Ikea | Provider | Dublin Bus |
| Type | Bus | Distance | 110m | Stop | Phibsborough Sc | Route | 83 | Destination | Harristown | Provider | Dublin Bus |
| Type | Bus | Distance | 110m | Stop | Phibsborough Sc | Route | 83a | Destination | Charlestown | Provider | Dublin Bus |
| Type | Bus | Distance | 110m | Stop | Phibsborough Sc | Route | 83a | Destination | Harristown | Provider | Dublin Bus |
| Type | Bus | Distance | 110m | Stop | Phibsborough Road | Route | 155 | Destination | O'Connell St | Provider | Dublin Bus |
BER Details

BER No: 107219149
Energy Performance Indicator: 262.81 kWh/m2/yr
Statistics
23/04/2024
Entered/Renewed
8,514
Property Views
Check off the steps to purchase your new home
Use our Buying Checklist to guide you through the whole home-buying journey.

Similar properties
€385,000
64 Montpelier Hill, Dublin 7, D07X3Y82 Bed · 1 Bath · Terrace€385,000
4 Avondale Road, Phibsborough, Phibsborough, Dublin 7, D07HH973 Bed · 2 Bath · End of Terrace€385,000
33 Champions' Avenue, Dublin 1, D01P5783 Bed · 1 Bath · Terrace€390,000
16 Cedarhurst Green, Phoenix Park Racecourse, Castleknock, Dublin 15, D15AFX02 Bed · 2 Bath · Duplex
€395,000
39 Manor Hall, Mount Brown, Saint Catherines, Dublin 8, D08X2992 Bed · 2 Bath · Apartment€395,000
4 Newgrange Road, Cabra, Dublin 7, D07A3WP2 Bed · 2 Bath · Terrace€395,000
1 Aston Court, Bedford Row, Temple Bar, Dublin 2, D02HX942 Bed · 1 Bath · Apartment€395,000
44 Corn Mill, Distillery Road, Drumcondra, Dublin 3, D03TD822 Bed · 2 Bath · Apartment€395,000
1 Whitworth Avenue, Drumcondra, Dublin 3, D03DD362 Bed · 1 Bath · Terrace€395,000
9 Ostman Place, Dublin 7, Stoneybatter, Dublin 7, D07R2E22 Bed · 1 Bath · Terrace€395,000
Apartment 51, Millrace Road, Phoenix Park Racecourse, Castleknock, Dublin 15, D15RY622 Bed · 2 Bath · Apartment€395,000
117 Quinn Avenue, Ceannt Fort, Dublin 8, D08F75X2 Bed · 1 Bath · Terrace
Daft ID: 118857938


Siobhan Foley
SALE AGREEDThinking of selling?
Ask your agent for an Advantage Ad
- • Top of Search Results with Bigger Photos
- • More Buyers
- • Best Price

Home Insurance
Quick quote estimator
