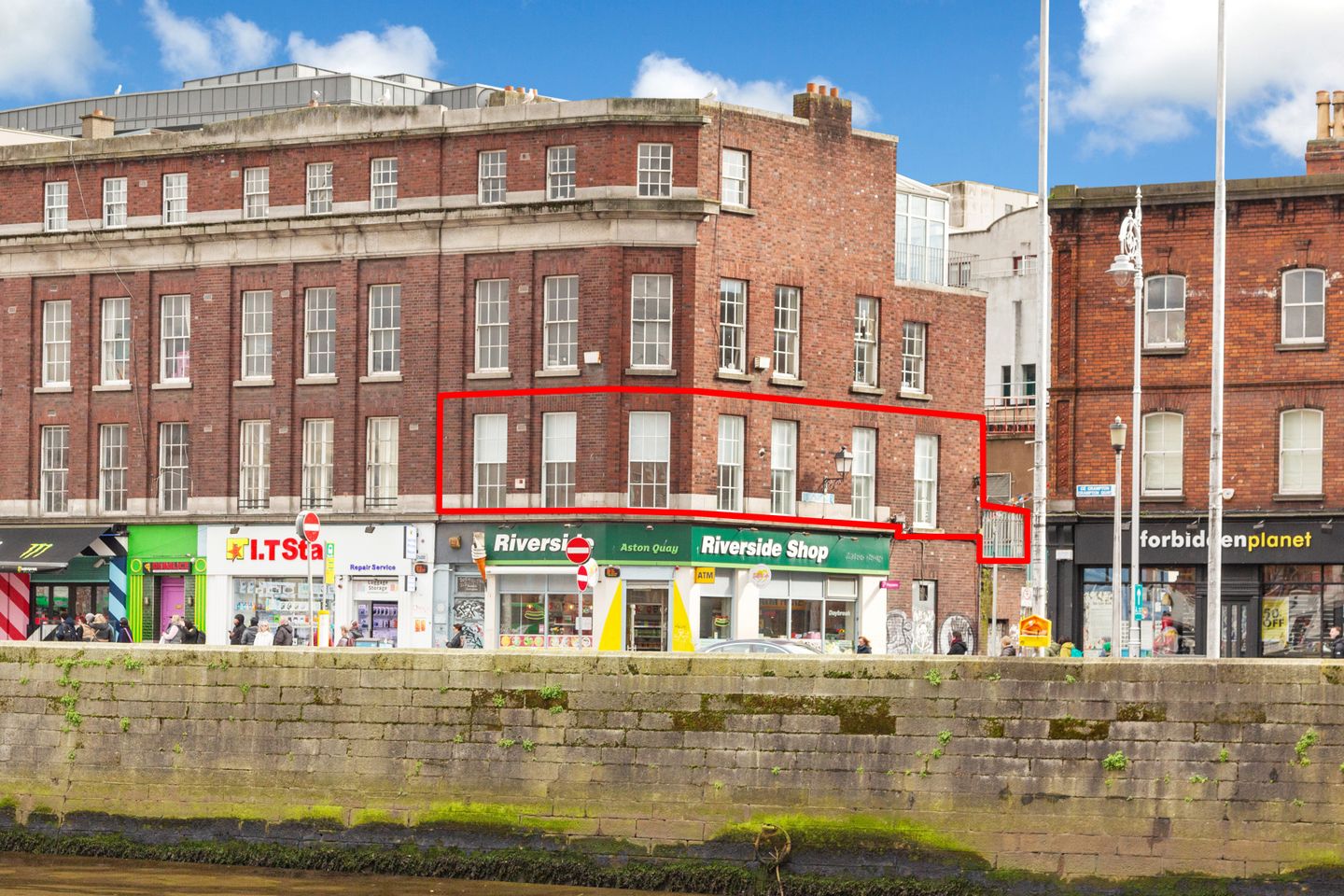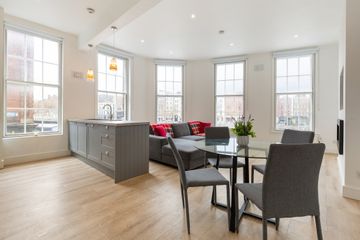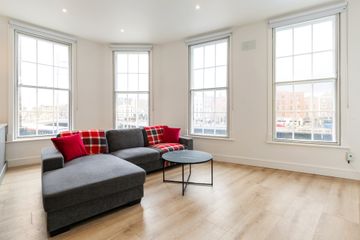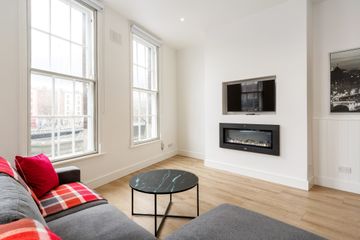


+10

14
1 Aston Court, Bedford Row, Temple Bar, Dublin 2, D02HX94
€395,000
2 Bed
1 Bath
65 m²
Apartment
Description
- Sale Type: For Sale by Private Treaty
- Overall Floor Area: 65 m²
1 Aston Court is beautifully decorated two-bedroom apartment located in the heart of the city centre with a unique view of the River Liffey and the Ha’penny Bridge, with high ceilings and attractive sash windows throughout.
This fine apartment is positioned on the corner of the 1st floor of this bijou development of just 10 apartments and comes to the market having been refurbished by the current owners in c.2022. The accommodation briefly comprises; entrance hall with a neat utility store room, glazed double doors lead to the bright and spacious living/dining room that is open to the kitchen and features 5 sash windows and high ceilings (3m approx.). There are two double bedrooms and a main family bathroom with a private balcony off the main bedroom to the rear of the apartment.
The location of Aston Court is unrivalled being on the doorstep of an array of both social and essential amenities including a vast selection of shops, cafes & restaurants, Trinity College Dublin, the Grafton Street and O’Connell Street shopping districts. The IFSC & Grand Canal Dock are also within a short walk from the apartment, while the wider regions of the city are easily accessible via the many transport links including both the Red & Green Luas, an array of bus routes and Dublin Bike stations all within a short walk of the apartment.
Viewing is advised to fully appreciate this beautiful apartment and all it has to offer.
Entrance Hall 1.860m x 3.304m. Bright entrance hall filled with natural light through the glass paned double doors to the living room, with an attractive wide plank laminate wooden floor and access to a neat utility store room.
Living Room/Dining Room 7.166m x 5.495m. Impressive open-plan main room with high ceilings (3m approx.), five tall sash windows that wrap around the room filling the room with natural light, wide plank laminate wooden floors, modern electric fireplace, completed by stunning views of the River Liffey towards the iconic Ha’penny Bridge.
Kitchen Well-appointed modern kitchen to the rear of the open-plan reception room with ample storage in the floor and wall-mounted cupboards and kitchen island. The shaker style kitchen is complete with integrated appliances including; fridge/freezer, dishwasher, oven & hob.
Bedroom 1 3.482m x 3.118m. Main double bedroom with a laminate wooden floor, built-in wardrobes, and French doors to the balcony.
Bedroom 2 2.186m x 3.376m. Second double bedroom, also with a laminate wooden floor and built-in wardrobes.
Bathroom 1.608m x 2.537m. Main bathroom with an opaque sash window allowing for natural light and privacy, wc, whb and vanity storage unit, wall-mounted mirror, and a large fully tiled shower cubicle.
Balcony 1.747m x 2.865m. Private balcony accessed via the French doors in the main bedroom.

Can you buy this property?
Use our calculator to find out your budget including how much you can borrow and how much you need to save
Property Features
- 1st floor 2 bed
- River views towards Ha'penny Bridge
- Beautifully decorated
- Central location
- Passing Rent: €2,900 per month (2022)
- Management Fee: €4,000 approx per annum
Map
Map
Local AreaNEW

Learn more about what this area has to offer.
School Name | Distance | Pupils | |||
|---|---|---|---|---|---|
| School Name | Scoil Chaoimhín | Distance | 620m | Pupils | 62 |
| School Name | Central Model Infants' School | Distance | 680m | Pupils | 162 |
| School Name | City Quay National School | Distance | 700m | Pupils | 176 |
School Name | Distance | Pupils | |||
|---|---|---|---|---|---|
| School Name | Central Model Senior School | Distance | 700m | Pupils | 259 |
| School Name | Georges Hill School | Distance | 700m | Pupils | 131 |
| School Name | South City Cns | Distance | 750m | Pupils | 137 |
| School Name | Gaelscoil Cholásite Mhuire | Distance | 820m | Pupils | 170 |
| School Name | St Audoen's National School | Distance | 860m | Pupils | 190 |
| School Name | Francis St Cbs | Distance | 940m | Pupils | 170 |
| School Name | Henrietta Street School | Distance | 950m | Pupils | 20 |
School Name | Distance | Pupils | |||
|---|---|---|---|---|---|
| School Name | Larkin Community College | Distance | 720m | Pupils | 407 |
| School Name | Mount Carmel Secondary School | Distance | 780m | Pupils | 399 |
| School Name | C.b.s. Westland Row | Distance | 930m | Pupils | 186 |
School Name | Distance | Pupils | |||
|---|---|---|---|---|---|
| School Name | St Patricks Cathedral Grammar School | Distance | 1.0km | Pupils | 277 |
| School Name | Belvedere College S.j | Distance | 1.0km | Pupils | 1003 |
| School Name | The Brunner | Distance | 1.0km | Pupils | 219 |
| School Name | Loreto College | Distance | 1.1km | Pupils | 570 |
| School Name | Catholic University School | Distance | 1.3km | Pupils | 561 |
| School Name | Synge Street Cbs Secondary School | Distance | 1.5km | Pupils | 311 |
| School Name | St Josephs Secondary School | Distance | 1.5km | Pupils | 239 |
Type | Distance | Stop | Route | Destination | Provider | ||||||
|---|---|---|---|---|---|---|---|---|---|---|---|
| Type | Bus | Distance | 10m | Stop | Aston Quay | Route | 706 | Destination | Galway Coach Station | Provider | Aircoach |
| Type | Bus | Distance | 10m | Stop | Aston Quay | Route | 37 | Destination | Blanchardstown Sc | Provider | Dublin Bus |
| Type | Bus | Distance | 10m | Stop | Aston Quay | Route | 704x | Destination | Lower Glanmire Rd | Provider | Aircoach |
Type | Distance | Stop | Route | Destination | Provider | ||||||
|---|---|---|---|---|---|---|---|---|---|---|---|
| Type | Bus | Distance | 10m | Stop | Aston Quay | Route | 860 | Destination | Park West Hotel | Provider | Express Bus |
| Type | Bus | Distance | 10m | Stop | Aston Quay | Route | 860 | Destination | Aston Quay | Provider | Express Bus |
| Type | Bus | Distance | 10m | Stop | Aston Quay | Route | 706x | Destination | Galway Coach Station | Provider | Aircoach |
| Type | Bus | Distance | 10m | Stop | Aston Quay | Route | 70 | Destination | Dunboyne | Provider | Dublin Bus |
| Type | Bus | Distance | 20m | Stop | Aston Quay | Route | 39a | Destination | Ongar | Provider | Dublin Bus |
| Type | Bus | Distance | 20m | Stop | Aston Quay | Route | 39 | Destination | Ongar | Provider | Dublin Bus |
| Type | Bus | Distance | 20m | Stop | Aston Quay | Route | 39x | Destination | Ongar | Provider | Dublin Bus |
Video
BER Details

BER No: 114876329
Energy Performance Indicator: 296.84 kWh/m2/yr
Statistics
17/04/2024
Entered/Renewed
3,110
Property Views
Check off the steps to purchase your new home
Use our Buying Checklist to guide you through the whole home-buying journey.

Similar properties
€360,000
25 Drummond Place, Harold's Cross, Harold's Cross, Dublin 6, D06FT882 Bed · 1 Bath · Terrace€360,000
Apartment 28, The Millhouse, The Steelworks, Dublin 1, D01NY732 Bed · 2 Bath · Apartment€365,000
Apartment 24, Block E, The Moorings, Ringsend, Dublin 4, D04KP712 Bed · 1 Bath · Apartment€365,000
Apartment 28, Oakley Court, Oakley Road, Ranelagh, Dublin 6, D06VR642 Bed · 1 Bath · Apartment
€365,000
Apartment Kirkpatrick House, Spencer Dock, Dublin 1, D01DK592 Bed · 1 Bath · Apartment€365,000
37 Clifden Court, Smithfield, Dublin 1, D07AF542 Bed · 1 Bath · Apartment€370,000
50 Mount Drummond Avenue, Harold's Cross, Harold's Cross, Dublin 6, D06E3W42 Bed · 1 Bath · Terrace€370,000
Apartment 9, Belvedere Court, Dublin 1, D01CY612 Bed · 2 Bath · Apartment€374,950
Apartment 43, 1 Jervis Street, Dublin 1, D01FP682 Bed · 1 Bath · Apartment€374,950
1 Watkins Buildings, The Coombe, Dublin 8, D08XW6T2 Bed · 1 Bath · End of Terrace€375,000
Church Avenue, Smithfield, Dublin 7, D07HW6P2 Bed · 1 Bath · Terrace€375,000
Apt 3 Crosbies Yard, Ossory Road, Dublin 32 Bed · 2 Bath · Apartment
Daft ID: 15632840


Michael O'Neill
+353 1 643 1400Thinking of selling?
Ask your agent for an Advantage Ad
- • Top of Search Results with Bigger Photos
- • More Buyers
- • Best Price

Home Insurance
Quick quote estimator
