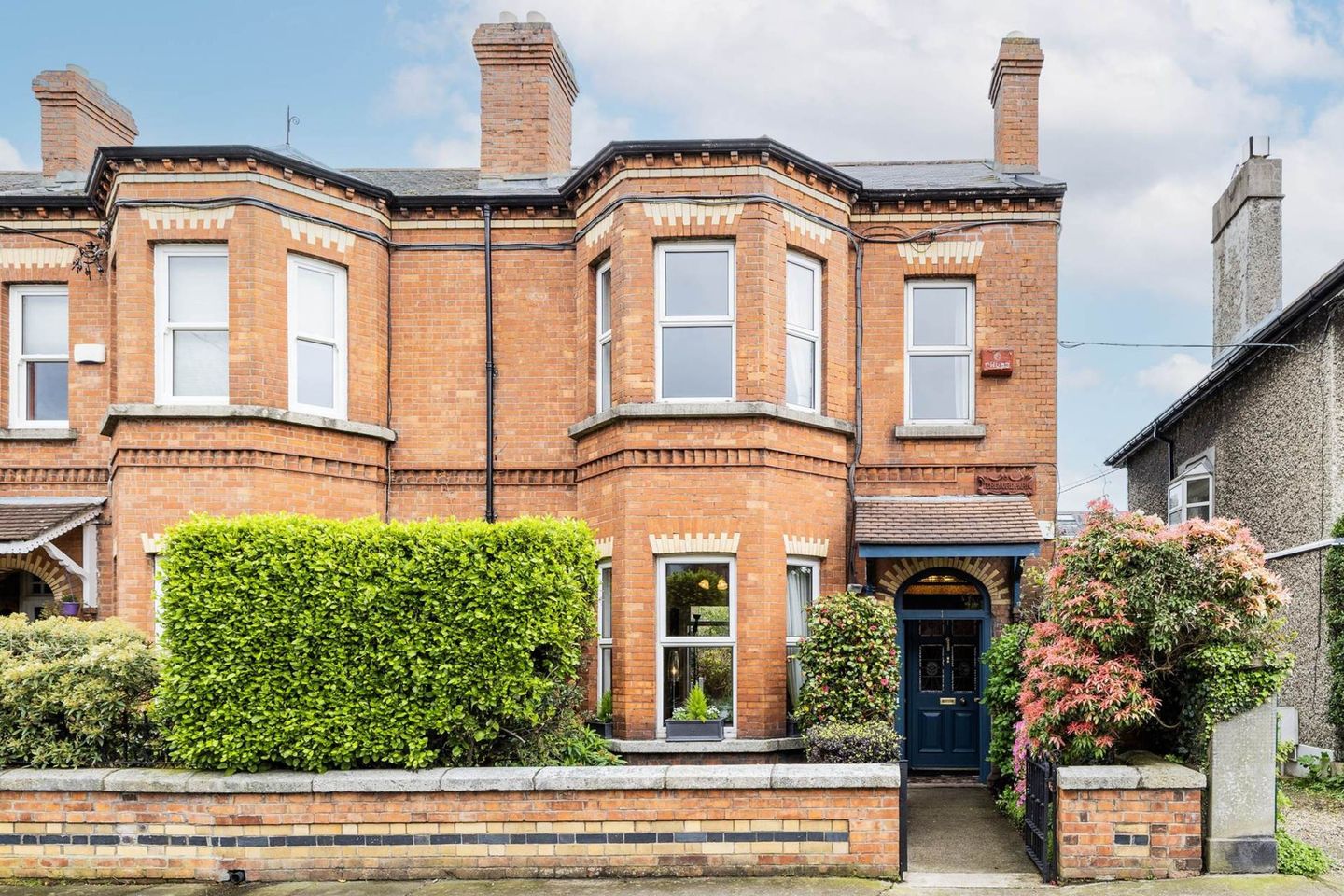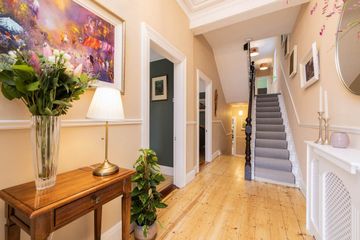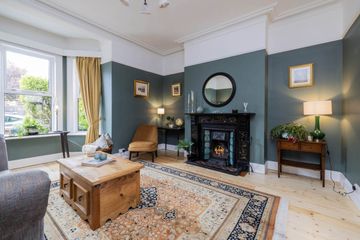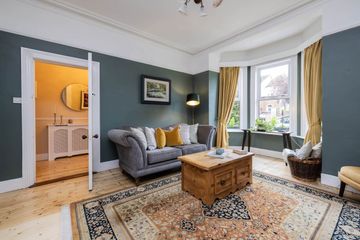


+19

23
1 Terenure Park, Terenure, Dublin 6W, D6WT183
€1,250,000
5 Bed
3 Bath
165 m²
End of Terrace
Description
- Sale Type: For Sale by Private Treaty
- Overall Floor Area: 165 m²
Quillsen is pleased to present to the market this elegant five bedroom, end of terrace, period home enviably located on this quiet residential road just off Eaton Square, in the heart of Terenure.
Boasting a highly efficient ‘B' energy rating, No 1 has been carefully maintained and refurbished throughout its many years. Today, it presents as a stylish contemporary family home that's fused with the charm and classic elegance of a by-gone era. Its host of attractive period features, which include original fireplaces, plaster work, joinery and stained glass present in excellent condition throughout.
Beyond its attractive red brick, bay windowed façade, this fine 5 bedroom end of terrace home extends to a deceptively spacious 165 Sqm / 1,775 sqft. The gracious accommodation briefly comprises a welcoming entrance hall, two beautiful interconnecting reception rooms, a kitchen / breakfast room and an understairs WC with utility facilities and storage adjacent.
Upstairs, there is a magnificent bay windowed master bedroom with two further double bedrooms and two spacious single bedrooms. Two bathrooms at the return and first floor levels are perfectly positioned to all the bedrooms.
To the front and nestled behind an attractive granite capped wall is a beautifully presented city garden. A traditional iron gate and an abundance of mature hedging and shrubbery provide a high degree of privacy from left and right, completes the picture of this attractive entrance that is befitting of this beautiful home.
The rear garden is spacious and it gets lots of sunshine throughout the day. It is laid out with artificial grass for ease of maintenance and a double height exposed stone wall to the south is an attractive original feature. It also includes an array of mature hedging and shrubbery, an apple tree, a paved pathway and patio area together with a spacious garden shed. A rear extra wide pedestrian entrance is very beneficial for bikes, bins etc.
For the growing family, the convenience of this very desirable address in the heart of Terenure village speaks for itself. The wealth of amenities on the doorstep include some of Dublins finest junior and senior schools such as The Presentation, St Joseph's primary school, St Pius national school, Our Lady's, Terenure College, The High School, St Mary's, Templeogue College and Loreto Beaufort to name but a few.
Terenure and Rathgar villages provide excellent local shopping together with a choice of renowned bars, restaurants and specialist eateries. Recreational and sporting facilities in the vicinity are of the highest standards. In addition to the beautiful amenities of Bushy Park, Rugby, GAA, Swimming, Tennis and Hockey are amongst the many sporting activities which are well catered for.
Public transport facilities are excellent with regular buses servicing all areas including the city centre, UCD, TCD and DCU. The M50 is just a short drive away providing easy access to all national routes.
A description of this home would not be complete without giving special mention to the deceptively peaceful ambiance of the setting and to fully appreciate what No 1 has to offer, a viewing comes highly recommended.
Accommodation
Ground Floor
Porch - 1.7m (5'7") x 0.6m (2'0")
Entrance Hall - 1.75m (5'9") x 9m (29'6")
Sitting Room - 4.7m (15'5") x 4.1m (13'5") Plus Bay
Family Room - 4.5m (14'9") x 4.2m (13'9")
Kitchen/Breakfast Room - 3.2m (10'6") x 6.9m (22'8")
Guest WC - 0.76m (2'6") x 1.6m (5'3")
First Floor
Bedroom 1 (Master) - 4.5m (14'9") x 4.1m (13'5") Plus Bay
Bedroom 2 - 4.35m (14'3") x 2.85m (9'4")
Bedroom 5 - 2m (6'7") x 4.1m (13'5")
Bathroom - 3.1m (10'2") x 1.35m (4'5")
First Floor Return
Bedroom 3 - 3.3m (10'10") x 3.3m (10'10")
Bedroom 4 - 2.5m (8'2") x 2.5m (8'2")
Family Bathroom - 2.3m (7'7") x 2.5m (8'2") Max
Note:
Please note we have not tested any apparatus, fixtures, fittings, or services. Interested parties must undertake their own investigation into the working order of these items. All measurements are approximate and photographs provided for guidance only. Property Reference :32997

Can you buy this property?
Use our calculator to find out your budget including how much you can borrow and how much you need to save
Property Features
- 5 bed spacious end of terrace period home in the heart of Terenure Village
- Energy efficient `B` BER rating
- Generous proportions and well balanced accommodation over 2 floors
- Carefully maintained and preserved with original period features in excellent condition
- Deceptively private and peaceful setting
- Ample Residents` parking
- Rear pedestrian entrance
- A choice of excellent junior and senior schools within walking distance
- Excellent shopping eatery and sporting facilities on the door step
- Within easy reach of the city centre with excellent bus routes passing through the village
Map
Map
Local AreaNEW

Learn more about what this area has to offer.
School Name | Distance | Pupils | |||
|---|---|---|---|---|---|
| School Name | Presentation Primary School | Distance | 140m | Pupils | 491 |
| School Name | St Joseph's Terenure | Distance | 280m | Pupils | 415 |
| School Name | Stratford National School | Distance | 750m | Pupils | 98 |
School Name | Distance | Pupils | |||
|---|---|---|---|---|---|
| School Name | Scoil Mológa | Distance | 760m | Pupils | 229 |
| School Name | Harold's Cross National School | Distance | 760m | Pupils | 397 |
| School Name | Zion Parish Primary School | Distance | 810m | Pupils | 96 |
| School Name | Rathgar National School | Distance | 810m | Pupils | 94 |
| School Name | St Peters Special School | Distance | 1.1km | Pupils | 59 |
| School Name | St Pius X Girls National School | Distance | 1.5km | Pupils | 548 |
| School Name | St Pius X Boys National School | Distance | 1.6km | Pupils | 529 |
School Name | Distance | Pupils | |||
|---|---|---|---|---|---|
| School Name | Presentation Community College | Distance | 70m | Pupils | 466 |
| School Name | Stratford College | Distance | 780m | Pupils | 174 |
| School Name | The High School | Distance | 1.0km | Pupils | 806 |
School Name | Distance | Pupils | |||
|---|---|---|---|---|---|
| School Name | Terenure College | Distance | 1.0km | Pupils | 744 |
| School Name | Our Lady's School | Distance | 1.3km | Pupils | 774 |
| School Name | Harolds Cross Educate Together Secondary School | Distance | 1.6km | Pupils | 187 |
| School Name | St. Louis High School | Distance | 1.6km | Pupils | 674 |
| School Name | Rosary College | Distance | 1.7km | Pupils | 203 |
| School Name | Templeogue College | Distance | 1.9km | Pupils | 690 |
| School Name | Pearse College - Colaiste An Phiarsaigh | Distance | 1.9km | Pupils | 84 |
Type | Distance | Stop | Route | Destination | Provider | ||||||
|---|---|---|---|---|---|---|---|---|---|---|---|
| Type | Bus | Distance | 90m | Stop | Hannaville Park | Route | S4 | Destination | Ucd Belfield | Provider | Go-ahead Ireland |
| Type | Bus | Distance | 90m | Stop | Hannaville Park | Route | 74 | Destination | Dundrum | Provider | Dublin Bus |
| Type | Bus | Distance | 100m | Stop | Terenure Road West | Route | S4 | Destination | Liffey Valley Sc | Provider | Go-ahead Ireland |
Type | Distance | Stop | Route | Destination | Provider | ||||||
|---|---|---|---|---|---|---|---|---|---|---|---|
| Type | Bus | Distance | 100m | Stop | Terenure Road West | Route | 783 | Destination | Terenure Road West | Provider | Bernard Kavanagh & Sons |
| Type | Bus | Distance | 100m | Stop | Terenure Road West | Route | 15a | Destination | Limekiln Ave | Provider | Dublin Bus |
| Type | Bus | Distance | 100m | Stop | Terenure Road West | Route | 74 | Destination | Eden Quay | Provider | Dublin Bus |
| Type | Bus | Distance | 130m | Stop | Terenure Garda Station | Route | 74 | Destination | Dundrum | Provider | Dublin Bus |
| Type | Bus | Distance | 130m | Stop | Terenure Garda Station | Route | 15a | Destination | Merrion Square | Provider | Dublin Bus |
| Type | Bus | Distance | 130m | Stop | Terenure Garda Station | Route | S4 | Destination | Ucd Belfield | Provider | Go-ahead Ireland |
| Type | Bus | Distance | 170m | Stop | Templeogue Road | Route | 65b | Destination | Citywest | Provider | Dublin Bus |
BER Details

BER No: 117363135
Energy Performance Indicator: 148.13 kWh/m2/yr
Statistics
04/05/2024
Entered/Renewed
3,311
Property Views
Check off the steps to purchase your new home
Use our Buying Checklist to guide you through the whole home-buying journey.

Similar properties
€1,200,000
56 Marian Road, Rathfarnham, Dublin 14, D14DX225 Bed · 2 Bath · Semi-D€1,250,000
18 Sunbury Park, Dartry, Dartry, Dublin 6, D06X6615 Bed · 4 Bath · Semi-D€1,275,000
179 Fortfield Road, Terenure, Dublin 6w, D6WAF825 Bed · 2 Bath · Semi-D€1,350,000
Saint Francis, Owendore Avenue, Rathfarnham, Dublin 14, D14X7F95 Bed · 4 Bath · Detached
€1,395,000
22 Fortfield Park, Terenure, Dublin 6W, D6WDT296 Bed · 3 Bath · Semi-D€1,495,000
75 Templeville Drive, Templeogue, Dublin 6w, D6WNT225 Bed · 3 Bath · Detached€1,600,000
82 Garville Avenue, Rathgar, Rathgar, Dublin 6, D06T2N25 Bed · 2 Bath · End of Terrace€1,700,000
10 Rathdown Crescent, Terenure, Terenure, Dublin 6, D6WPW085 Bed · 2 Bath · Detached€1,750,000
20 Brighton Square, Dublin 6, D06WT447 Bed · 7 Bath · Townhouse€1,900,000
Avonbeg, 87 Templeogue Road, Templeogue, Dublin 6W, D6WFK315 Bed · 2 Bath · Semi-D€1,950,000
169 Rathgar Road Rathgar Dublin 6, Rathgar, Dublin 6, D06X0X46 Bed · 4 Bath · Detached€1,975,000
Stoneleigh Palmerston Park Dartry Dublin 6, Dartry, Dublin 6, D06F8595 Bed · 5 Bath · Semi-D
Daft ID: 119353831


Quillsen Terenure
01 406 4500Thinking of selling?
Ask your agent for an Advantage Ad
- • Top of Search Results with Bigger Photos
- • More Buyers
- • Best Price

Home Insurance
Quick quote estimator
