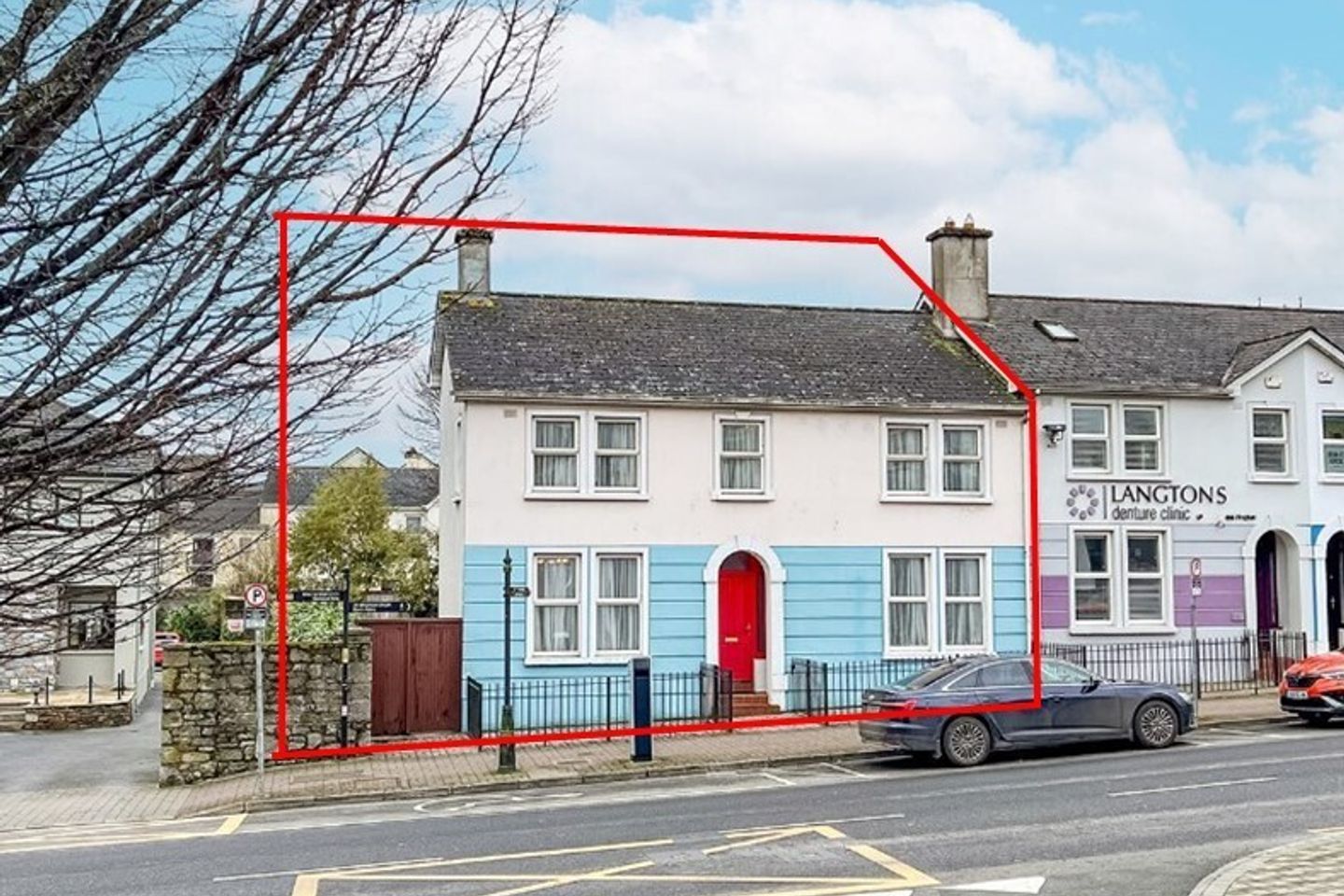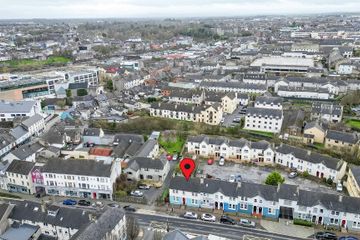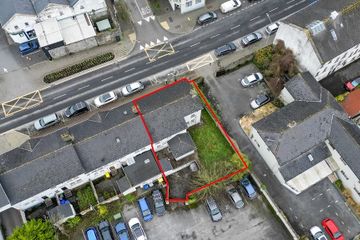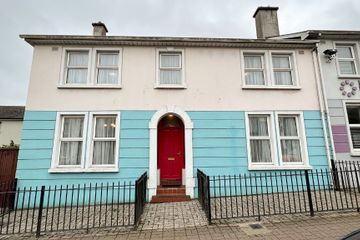


+48

52
1 Priory Square, Dean STREET, R95XKX2
€410,000
SALE AGREED4 Bed
3 Bath
152 m²
End of Terrace
Description
- Sale Type: For Sale by Private Treaty
- Overall Floor Area: 152 m²
**OPEN VIEIWNG SATURDAY 23RD MARCH FROM 10 AM - 10.30 AM **
A city centre townhouse with private garden and own parking or alternatively an Office or Consulting rooms (STPP). No. 1 Priory Square, Dean Street is a superbly located property just 600m from High St and the city centre in the heart of Kilkenny city.
Location:
This end of terraced property has been in use as a private residence since it was built in the early 1990 s. The property extends to C. 151.8m2 or 1,630 Sq. Ft. and is located on a large walled in site with garden and private parking area to the rear. No. 1 Priory Sq. was built as part of the rejuvenation and widening of Dean St. which was undertaken by Kilkenny Corporation. It is situated opposite Coach Lane the entrance to St. Canice s Cathedral and is within 200m of St. Canice s church. The property is readily accessible to all parts of Kilkenny city via the Inner Relief Rd to Kilkenny Ring Road and over St. Francis Bridge to the Castlecomer Road and Eastern environs. A host of shops, licensed premises, new library, the Abbey Quarter as well as schools, hospital and professional offices are nearby.
General Remarks
No. 1 Priory Square is a well-kept spacious family home in a quiet street within close proximity of all the amenities of Kilkenny City. The property is in an area zoned in the Kilkenny City and Environs Development Plan 2021 - 2027 for General Business use. The property would make a superior townhouse or offices.
OUTSIDE
To the front the property is enclosed from the cobblelock street by a hip-high ornate railing. A side access gate provides pedestrian access from Dean St. to the side and rear of the property. To the rear is a fully walled in private garden with off street parking which is accessible via double gates to the rear from the Priory Square car park.
VIEWING
Strictly by appointment only.
SERVICES
All main services and oil-fired central heating are connected to the property.
Ground Floor
Entrance Porch 6m x 1.8m. Leads into main entrance hall with carpeted flooring and stairs to First Floor
Sitting Room 6m x 3.67m. With windows to front and rear, open flecked white marble fireplace and 3 bay mahognany shelf unit.
Living Room 4.6m x 3.8m. With window to front and double doors to kitchen. Open white flecked marble fireplace.
Kitchen 4.6m x 3.9m. With built in eye and floor level kitchen units, single dormer sink ample dining space and window to the rear.
Toilet 1.8m x 2m. With whb, wc fitted and fitted closet.
Utility Room 3m x 3m. With usual plumbing, fitted counter top and hot press. Door out to rear.
First Floor
Landing Bright spacious landing
Bathroom 1.8m x 2.7m. With vinyl flooring whb, wc, bidet and bath
Bedroom 2 3.8m x 2.8m. With fitted wardrobe and chest of drawers, window to the rear
Bedroom 3 4m x 3.4m. With fitted wardrobe and window to front
Bedroom 4 3m x 3m. With fitted wardrobe and chest of drawers, window to street
Master Bedroom 4.2m x 3.8m + 3.8 x 1.8m. With window to street and side window. With fitted wardrobe and ensuite. With vinyl floor whb and wc.

Can you buy this property?
Use our calculator to find out your budget including how much you can borrow and how much you need to save
Map
Map
Local AreaNEW

Learn more about what this area has to offer.
School Name | Distance | Pupils | |||
|---|---|---|---|---|---|
| School Name | Mother Of Fair Love Spec School | Distance | 370m | Pupils | 58 |
| School Name | Presentation Primary School | Distance | 470m | Pupils | 441 |
| School Name | The Lake Junior School | Distance | 500m | Pupils | 228 |
School Name | Distance | Pupils | |||
|---|---|---|---|---|---|
| School Name | Cbs Primary Kilkenny | Distance | 560m | Pupils | 198 |
| School Name | St. Canice's Co-ed. National School | Distance | 640m | Pupils | 629 |
| School Name | St John's Senior School Kilkenny | Distance | 980m | Pupils | 225 |
| School Name | St John Of God Kilkenny | Distance | 1.0km | Pupils | 357 |
| School Name | St Patrick's De La Salle Boys National School | Distance | 1.2km | Pupils | 384 |
| School Name | Kilkenny National School | Distance | 1.4km | Pupils | 213 |
| School Name | Gaelscoil Osrai | Distance | 1.9km | Pupils | 456 |
School Name | Distance | Pupils | |||
|---|---|---|---|---|---|
| School Name | C.b.s. Kilkenny | Distance | 250m | Pupils | 824 |
| School Name | Loreto Secondary School | Distance | 470m | Pupils | 1025 |
| School Name | Coláiste Pobail Osraí | Distance | 790m | Pupils | 229 |
School Name | Distance | Pupils | |||
|---|---|---|---|---|---|
| School Name | City Vocational School | Distance | 860m | Pupils | 315 |
| School Name | St Kieran's College | Distance | 940m | Pupils | 772 |
| School Name | Kilkenny College | Distance | 1.5km | Pupils | 919 |
| School Name | Presentation Secondary School | Distance | 1.9km | Pupils | 815 |
| School Name | Callan Cbs | Distance | 14.6km | Pupils | 267 |
| School Name | St. Brigid's College | Distance | 14.8km | Pupils | 244 |
| School Name | Coláiste Abhainn Rí | Distance | 14.9km | Pupils | 597 |
Type | Distance | Stop | Route | Destination | Provider | ||||||
|---|---|---|---|---|---|---|---|---|---|---|---|
| Type | Bus | Distance | 300m | Stop | Green Street | Route | Iw01 | Destination | Bohernatounish Road | Provider | Dunnes Coaches |
| Type | Bus | Distance | 300m | Stop | Green Street | Route | Iw01 | Destination | Setu Carlow Campus | Provider | Dunnes Coaches |
| Type | Bus | Distance | 310m | Stop | Market Yard | Route | 838 | Destination | Mountmellick, Stop 131561 | Provider | Slieve Bloom Coach Tours |
Type | Distance | Stop | Route | Destination | Provider | ||||||
|---|---|---|---|---|---|---|---|---|---|---|---|
| Type | Bus | Distance | 310m | Stop | Market Yard | Route | 838 | Destination | Portlaoise Railway Station | Provider | Slieve Bloom Coach Tours |
| Type | Bus | Distance | 350m | Stop | Dominic Street | Route | Iw01 | Destination | Bohernatounish Road | Provider | Dunnes Coaches |
| Type | Bus | Distance | 350m | Stop | Dominic Street | Route | Iw01 | Destination | Setu Carlow Campus | Provider | Dunnes Coaches |
| Type | Bus | Distance | 370m | Stop | Market Yard | Route | 838 | Destination | Market Yard, Stop 10289 | Provider | Slieve Bloom Coach Tours |
| Type | Bus | Distance | 520m | Stop | Loreto College | Route | Iw01 | Destination | Setu Carlow Campus | Provider | Dunnes Coaches |
| Type | Bus | Distance | 520m | Stop | Loreto College | Route | Iw01 | Destination | Bohernatounish Road | Provider | Dunnes Coaches |
| Type | Bus | Distance | 610m | Stop | Loreto | Route | 838 | Destination | Mountmellick, Stop 131561 | Provider | Slieve Bloom Coach Tours |
Video
BER Details

BER No: 117168005
Energy Performance Indicator: 274.08 kWh/m2/yr
Statistics
19/04/2024
Entered/Renewed
4,740
Property Views
Check off the steps to purchase your new home
Use our Buying Checklist to guide you through the whole home-buying journey.

Similar properties
€375,000
9 Hawthorn Drive, Parcnagowan, Kilkenny, R95W6V34 Bed · 3 Bath · Semi-D€375,000
1 Coach Road, Kilkenny, Co. Kilkenny, R95FAA64 Bed · 1 Bath · Semi-D€440,000
42 The Sycamores, Freshford Road, Kilkenny, Co. Kilkenny, R95Y2RK6 Bed · 3 Bath · Detached€445,000
The Holly, Castle Oaks, Castle Oaks, Kilkenny, Co. Kilkenny4 Bed · 3 Bath · Semi-D
€455,000
The Chestnut, Castle Oaks, Castle Oaks, Kilkenny, Co. Kilkenny4 Bed · 3 Bath · Semi-D€459,000
House Type E, Rath Ullord, Rath Ullord, New Orchard, Kilkenny, Co. Kilkenny4 Bed · 2 Bath · Semi-D€465,000
Type E1, E2, Fox Meadow, Fox Meadow , Kilkenny, Co. Kilkenny4 Bed · 3 Bath · Semi-D€475,000
House Type F, Rath Ullord, Rath Ullord, New Orchard, Kilkenny, Co. Kilkenny4 Bed · 3 Bath · Semi-D€480,000
The Elm, Bishop's Lough, Bishop's Lough, Bonnettstown Road, Kilkenny, Co. Kilkenny4 Bed · 3 Bath · Detached€485,000
31 Richview, Castlecomer Road, Kilkenny, Co. Kilkenny, R95T2K54 Bed · 3 Bath · Detached€495,000
House Type H, Rath Ullord, Rath Ullord, New Orchard, Kilkenny, Co. Kilkenny4 Bed · 3 Bath · Detached€500,000
15 Hazelbrook, Parcnagowan, Kilkenny, Co. Kilkenny, R95R5P14 Bed · 3 Bath · Detached
Daft ID: 119045719


Marcella Savage
SALE AGREEDThinking of selling?
Ask your agent for an Advantage Ad
- • Top of Search Results with Bigger Photos
- • More Buyers
- • Best Price

Home Insurance
Quick quote estimator
