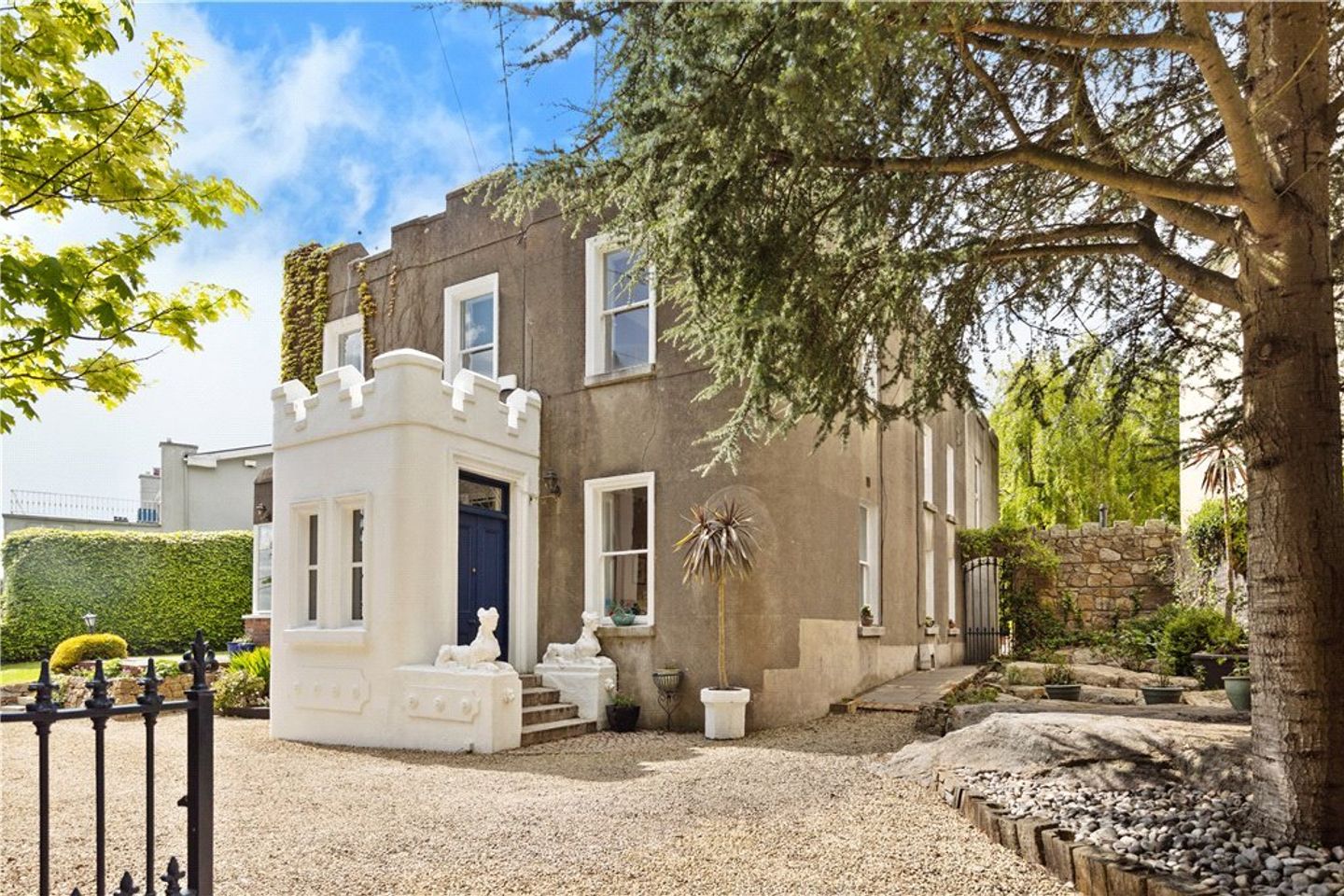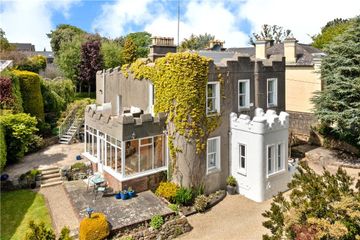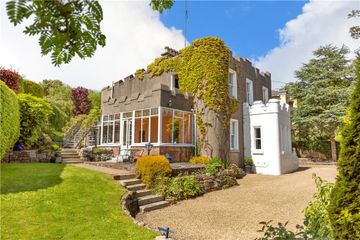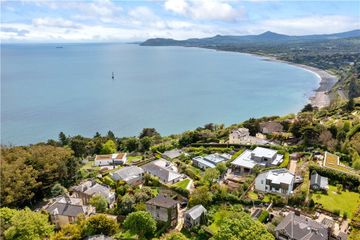


+33

37
Torca Lodge, Torca Road Dalkey, Dalkey, Co. Dublin, A96C968
€2,950,000
6 Bed
3 Bath
275 m²
Detached
Description
- Sale Type: For Sale by Private Treaty
- Overall Floor Area: 275 m²
Torca Lodge is an exceptionally fine detached Victorian family home located on this quiet elevated residential road with stunning sea views out to Bray Head and the Sugar Loaf, it stands on approximately 0.2 acre and benefits from a mature sunny wraparound garden. The house was extended to the side and rear approximately 25 years ago, and there is a wonderful balance of period features and modern comforts throughout. It still retains many original features including sliding sash windows, high ceilings, original plasterwork, and chimney pieces.
Vehicular gates open into a large, graveled driveway providing off street parking for several cars, bordered by granite outcrops and a beautifully landscaped front garden with gated pedestrian access to one side of the property. Granite steps lead up to the front door flanked by two female Sphinx statues.
The light filled well-proportioned accommodation extends to approximately 275sq.m (2,960sq. ft) over two levels, at hall level there is a porch entrance opening into the reception hall. Off the hall there are two very fine reception rooms, both are dual aspect with period features. To the rear there is a cosy family room with an open fireplace which opens through to the kitchen/dining room, this space is the heart of the home and has a great connection to the garden. There is a snug seating area with an open fire to one end and the kitchen is fitted with a range of Shaker style units with French doors opening out to the rear garden. There is access from the kitchen and the front reception room into a sunroom that opens out to the side garden. A guest bedroom, shower room and utility complete the accommodation at this level.
At first floor level there are five bedrooms, two to the front of the house which are light filled, with access from the master bedroom onto a south facing terrace with breathtaking panoramic views out to Bray and the Sugar Loaf. There are three further bedrooms to the rear, one with an en suite shower room. There is access from the rear hall onto a second sun terrace overlooking the garden which enjoys good afternoon sun. The rear garden measures approximately 22m in length and is beautifully landscaped with a large patio with a water feature, this is the ideal spot for al fresco dining and barbeques in summertime. Steps lead up to a lawned garden which benefits from immense privacy and seclusion bordered by lovely old granite walls.
The position of this quality home will be of major interest to those trying to get a foothold in the highly regarded and much sought after Dalkey location. This coastal town offers a wide range of local and specialist shops, cafes, delicatessens, excellent pubs, and some of the finest restaurants in South County Dublin. The surrounding area is well served by an excellent selection of primary and secondary schools including Loreto Abbey Dalkey, Harold Boys, Castle Park, Holy Child, Rathdown and the Harold National School. Dalkey DART Station is close by, and this services the city centre as well as many boys’ schools with regular ease. Dalkey also caters for many recreational and leisure facilities with Cuala GAA and Dalkey United situated close by as well as golf, tennis, and hockey clubs. There are also many fitness centres and the tranquil scenic walks over Killiney and Dalkey hills and along the seafront are particularly popular – the entrance to Dalkey Hill is only 250m from the house. Dun Laoghaire Harbour has its two piers and the four yacht clubs along with the extensive marina will be of major interest to the marine and sailing enthusiasts.
Porch (2.30m x 2.15m )with tiled floor, cloaks hanging area, two windows looking out front, one to the side, and step up into the
Reception Hall (5.15m x 2.65m )with stained glass panelled door, tiled floor, electricity fuse board and ceiling coving
Drawing Room (4.60m x 3.65m )dual aspect with parquet floor, original marble fireplace, ceiling coving and centre rose
Living Room (4.55m x 3.60m )window to the front, original marble fireplace, ceiling coving, and glazed door with stained glass panel opening out to the
Sunroom (5.35m x 2.65m )with terracotta tiled floor, French doors opening out to the side, glazed door opening back into the kitchen
Family Room (5.50m x 3.95m )with solid timber floor, understairs storage, two multi-paned sliding sash windows looking out to the side, original marble fireplace, door to the rear lobby, and an arched stained glass panel door leads into the kitchen/breakfast room
Kitchen/Dining Room (9.20m x 3.65m )with terracotta tiled floor, brick chimney piece with open fire, log store either side, steps leading into the sunroom, window the kitchen is fitted with a range of cream coloured Shaker style units with a polished granite countertop, two windows out to the side, tiled splashback, New World standalone gas cooker, Belfast style sink, Zanussi dishwasher, bay window at the end with French doors opening out to the patio, American style fridge/freezer, display cabinet and recessed lighting above
Rear Lobby with terracotta tiled floor, fuse board, and door out to the patio
Utility Area (3.40m x 2.75m )with Indesit dryer, Zanussi washing machine, shelving above the zoned central heating Climote control panel and cloaks hanging area
Downstairs Shower Room with terracotta tiled floor, wainscoting to the walls, w.c., wash hand basin, corner shower with Mira shower unit and recessed lighting
Bedroom 5 (4.40m x 3.90m )with solid timber floor, window to the rear, fitted wardrobes and recessed lighting
Upstairs
Landing (11.40m x 1.70m )with solid timber flooring, hatch to the attic, sliding sash window looking front
Bedroom 1 (4.35m x 3.75m )with timber flooring, original fireplace, hatch to the attic, recessed lighting, fitted wardrobes, glazed door opening out to the side terrace with stunning views and steps leading down to the garden
En Suite Shower Room with tiled floor, w.c., Victorian style wash hand basin with storage to the side, mirror above, power shower, and Velux skylight over with recessed lighting
Bedroom 2 (4.55m x 2.90m )dual aspect, solid timber flooring, original cast iron fireplace, ceiling coving and glazed door opening out to a south facing terrace offering sea views out to Bray and the Sugar Loaf
Bedroom 3 (3.90m x 3.65m )dual aspect, solid timber flooring, a range of fitted wardrobes, ceiling coving and picture rail
Rear Landing with hot press housing the hot water tank, Velux skylight, glazed door opening to the rear sun terrace which benefits from afternoon sun and views over the garden
Family Bathroom (2.70m x 2.70m )with tiled floor, wainscoting, wash hand basin, w.c., bath with telephone shower, window looking to the back, power shower and recessed lighting
Bedroom 4 (4.60m x 3.70m )with window to the side and to the rear, Velux skylight above and fitted wardrobes
Bedroom 6/Home Office (4.60m x 3.70m )with a range of fitted units, desk unit, original fireplace, two multi-paned sliding sash windows looking out to the side and vanity unit
Torca Lodge stands on approximately 0.2 of an acre of mature private grounds, to the front there is a large, gravel driveway providing off street parking for several cars. The rear garden measures approximately 22m in length and is beautifully landscaped with a large patio with a water feature, this is the ideal spot for al fresco dining and barbeques in summertime. Steps lead up to a lawned garden which benefits from immense privacy and seclusion, and all-day sun as the garden wraps around the house and faces south to the side and west at the back.
BOILER HOUSE/STORAGE: 4m x 2.85m (13'1" x 9'4") houses the Valiant gas boiler with shelving and window to the side

Can you buy this property?
Use our calculator to find out your budget including how much you can borrow and how much you need to save
Property Features
- Highly sought after prestigious residential address
- A very fine detached six-bedroom family home on approximately 0.2acre
- Floor area of approximately 275sq.m (2,960sq. ft)
- Many period features of the Victorian era
- Off street parking for numerous cars
- Two sun terraces
- Panoramic sea views to Bray Head and the Sugar Loaf
- Surrounded by many excellent schools, recreational & leisure facilities
- Large private south-westerly facing garden approximately 22m (72 ft) in length
- Gas fired central heating
Map
Map
More about this Property
Local AreaNEW

Learn more about what this area has to offer.
School Name | Distance | Pupils | |||
|---|---|---|---|---|---|
| School Name | Harold Boys National School Dalkey | Distance | 890m | Pupils | 120 |
| School Name | Glenageary Killiney National School | Distance | 960m | Pupils | 225 |
| School Name | Loreto Primary School Dalkey | Distance | 1.1km | Pupils | 307 |
School Name | Distance | Pupils | |||
|---|---|---|---|---|---|
| School Name | St Patrick's National School Dalkey | Distance | 1.2km | Pupils | 100 |
| School Name | Dalkey School Project | Distance | 2.1km | Pupils | 229 |
| School Name | The Harold School | Distance | 2.4km | Pupils | 662 |
| School Name | St John's National School | Distance | 2.4km | Pupils | 169 |
| School Name | Carmona Special National School | Distance | 2.4km | Pupils | 39 |
| School Name | St Kevin's National School | Distance | 2.5km | Pupils | 212 |
| School Name | Johnstown Boys National School | Distance | 2.5km | Pupils | 386 |
School Name | Distance | Pupils | |||
|---|---|---|---|---|---|
| School Name | Loreto Abbey Secondary School, Dalkey | Distance | 1.0km | Pupils | 732 |
| School Name | St Joseph Of Cluny Secondary School | Distance | 1.5km | Pupils | 239 |
| School Name | Rathdown School | Distance | 2.0km | Pupils | 303 |
School Name | Distance | Pupils | |||
|---|---|---|---|---|---|
| School Name | Holy Child Killiney | Distance | 2.1km | Pupils | 401 |
| School Name | Holy Child Community School | Distance | 2.4km | Pupils | 263 |
| School Name | Cabinteely Community School | Distance | 3.1km | Pupils | 545 |
| School Name | St Laurence College | Distance | 3.3km | Pupils | 273 |
| School Name | Clonkeen College | Distance | 3.7km | Pupils | 617 |
| School Name | Christian Brothers College | Distance | 3.8km | Pupils | 526 |
| School Name | Rockford Manor Secondary School | Distance | 4.5km | Pupils | 321 |
Type | Distance | Stop | Route | Destination | Provider | ||||||
|---|---|---|---|---|---|---|---|---|---|---|---|
| Type | Rail | Distance | 610m | Stop | Dalkey | Route | Dart | Destination | Dublin Connolly | Provider | Irish Rail |
| Type | Rail | Distance | 610m | Stop | Dalkey | Route | Dart | Destination | Malahide | Provider | Irish Rail |
| Type | Rail | Distance | 610m | Stop | Dalkey | Route | Dart | Destination | Greystones | Provider | Irish Rail |
Type | Distance | Stop | Route | Destination | Provider | ||||||
|---|---|---|---|---|---|---|---|---|---|---|---|
| Type | Rail | Distance | 610m | Stop | Dalkey | Route | Dart | Destination | Bray (daly) | Provider | Irish Rail |
| Type | Rail | Distance | 610m | Stop | Dalkey | Route | Dart | Destination | Howth | Provider | Irish Rail |
| Type | Bus | Distance | 790m | Stop | Killiney | Route | 703 | Destination | Killiney | Provider | Aircoach |
| Type | Bus | Distance | 800m | Stop | Killiney | Route | 703 | Destination | Dublin Airport T1 | Provider | Aircoach |
| Type | Bus | Distance | 900m | Stop | Killiney Hill Park | Route | 59 | Destination | Dun Laoghaire | Provider | Go-ahead Ireland |
| Type | Bus | Distance | 900m | Stop | Wyvern Estate | Route | 59 | Destination | Killiney | Provider | Go-ahead Ireland |
| Type | Bus | Distance | 900m | Stop | Killiney Hill Park | Route | 59 | Destination | Killiney | Provider | Go-ahead Ireland |
Video
BER Details

BER No: 116339771
Energy Performance Indicator: 241.29 kWh/m2/yr
Statistics
27/04/2024
Entered/Renewed
7,766
Property Views
Check off the steps to purchase your new home
Use our Buying Checklist to guide you through the whole home-buying journey.

Similar properties
€8,950,000
Ananda, Saint George's Avenue, Killiney, Co. Dublin, A96YY177 Bed · 8 Bath · Detached€8,950,000
Ananda, Saint George's Avenue, Killiney, Co. Dublin, A96YY177 Bed · 8 Bath · Detached€8,950,000
Ananda, St. Georges Avenue, Killiney, Co. Dublin, A96YY177 Bed · 6 Bath · Detached€12,000,000
Kenah Hill, St. George’s Avenue Killiney, Killiney, Co. Dublin, A96PY798 Bed · 7 Bath · Detached
Daft ID: 119063439


Caroline Kevany
01 285 1005Thinking of selling?
Ask your agent for an Advantage Ad
- • Top of Search Results with Bigger Photos
- • More Buyers
- • Best Price

Home Insurance
Quick quote estimator
