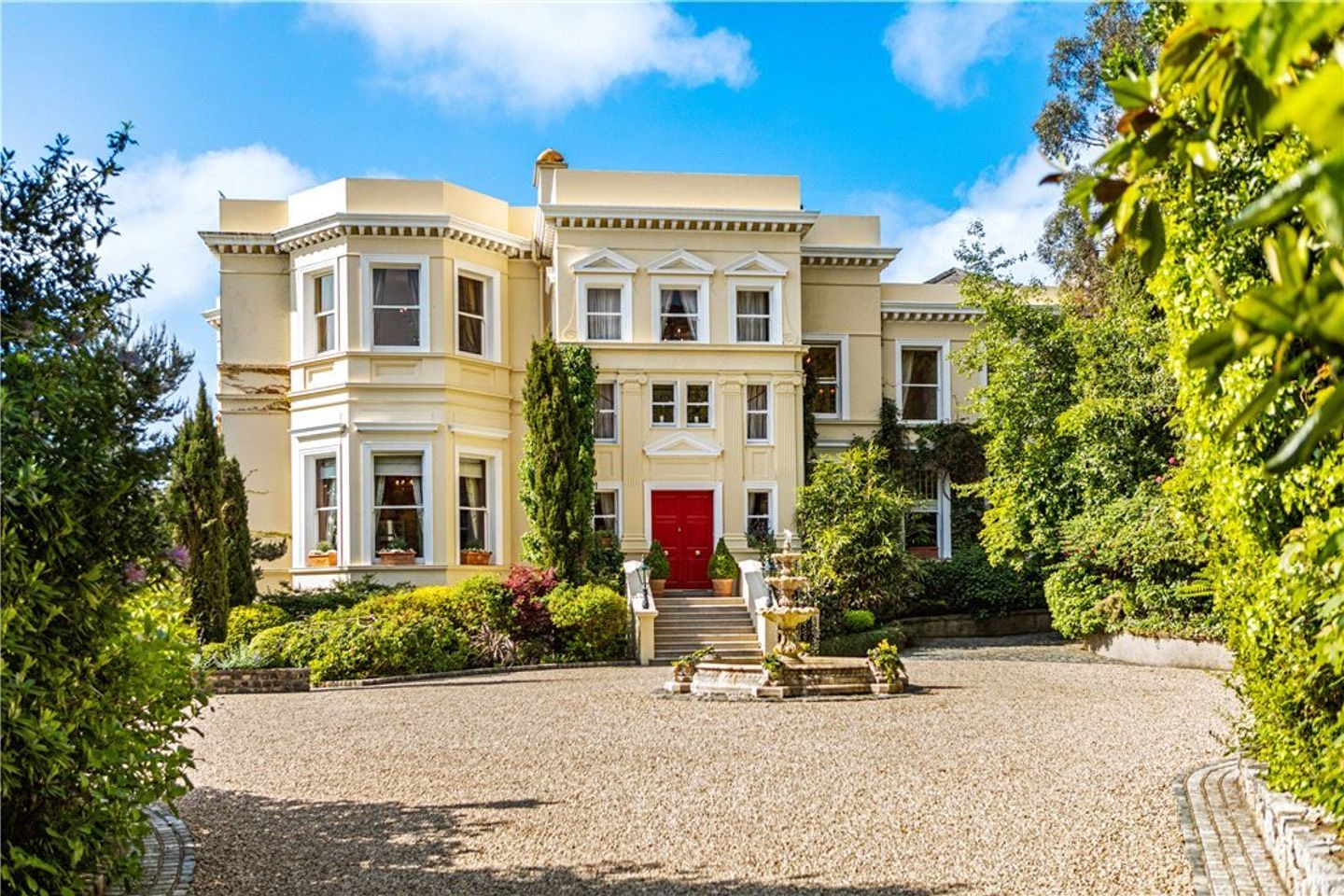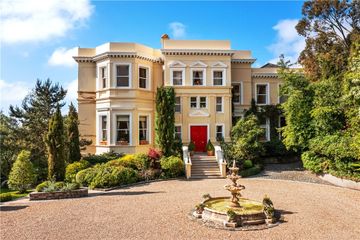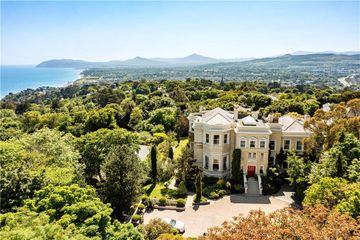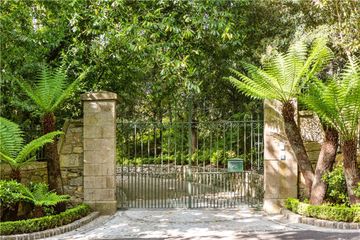


+88

92
Kenah Hill, St. George’s Avenue Killiney, Killiney, Co. Dublin, A96PY79
€12,000,000
8 Bed
7 Bath
929 m²
Detached
Description
- Sale Type: For Sale by Private Treaty
- Overall Floor Area: 929 m²
Kenah Hill is a breathtaking estate style family home located in a picturesque setting, offering a luxurious and elegant living experience, with its stunning architecture, beautiful landscaped manicured gardens and wonderful views.
As you step through the grand entrance hall with its double folding doors, you'll immediately sense the grandeur and sophistication that Kenah Hill has to offer. The sitting room boasts a bay window that overlooks the front, allowing natural light to flood the space and creating a cosy ambiance. The drawing room is a true masterpiece, offering magnificent views of the swimming pool, tennis court, and the vast expanse of the sea and Dublin Mountains. The dining room features twin sliding sash windows that offer a serene view of the rear garden. The kitchen/breakfast room is equipped with Neff and Fisher & Paykel appliances. With large sliding windows and three multi-paned French doors opening onto the suntrap patio, this space is perfect for enjoying al fresco dining while basking in the surrounding landscape. For those who love to indulge in reading, the library/home office provides a peaceful retreat. With steps leading up to a back staircase, it offers a private and quiet space for work.
Moving upstairs, the arched stairwell leads to a peaceful seating area and features a landing with a large, impressive skylight, allowing natural light to fill the space and the atrium hall below. The bedrooms at Kenah Hill are designed to provide utmost comfort and tranquility. Bedroom 1 offers a bay with dual aspect windows and breath-taking views out to sea. It also includes an en suite Jack & Jill bathroom. The primary bedroom boasts a pair of bay windows with stunning views of the gardens, Killiney Bay with Bray Head in the distance. Attached to the main bedroom is a dressing room with bespoke built-in cabinetry. Bedroom 3 is off the stairs and also includes an en suite bathroom. A secondary landing leads to a stairwell that provides access to the roof and connects back to the library/home office. Bedroom 4 also enjoys an ensuite and Bedroom 5 and Bedroom 6 share the family bathroom, whilst Bedroom 6 overlooks the garden and provides a view of the Sugar Loaf.
To the lower garden level of Kenah Hill, there is additional space including a wine cellar, bathroom, bedroom, sitting room, utility room and a fully fitted kitchen. This level is perfect for hosting guests or accommodating extended family members. It also features a games room, adding an element of entertainment and fun.
The outside area of Kenah Hill features double folding glazed doors that lead to a suntrap patio. This area includes various different paths that guide you to the front, the side, kitchen, the rear garden, indoor swimming pool and tennis court. The secluded, private, mature gardens span approximately 2.8 acres (1.12 Ha) and provide ample outdoor space to be fully explored and safely enjoyed. The swimming pool area includes a dressing room with a WC and an enclosed indoor heated swimming pool (8m x 16.9m). The adjacent lounge area and purpose-built bar create a perfect setting for relaxation and entertainment. The tennis court benefits from having an artificial lawn, making it convenient for use all year round.
Located on arguably Killiney’s most prestigious roads accessed just off of Killiney Hill Road, a short stroll from Killiney village and Killiney Hill with Dalkey Town Centre within ease of access. Dalkey has a large range of boutique shops, cafes, excellent restaurants and recreational facilities. There are several highly regarded primary and secondary schools easily accessible including Holy Child, Loreto Dalkey, Castle Park, and Rathdown Co-Ed school. Killiney and Dalkey DART stations are both easily accessible from Kenah Hill and numerous bus routes service the area. Despite the peaceful location, Dublin city centre is just a 14km away and entry onto the N11 and M50 is nearby making Kenah Hill the ideal family home to raise a family in an exceptionally secure environment.
Entrance Hall (10.00m x 4.70m )with double folding doors opening in, checkered marble tiled floor, recessed lighting, ceiling coving, enclosed radiators, wainscoting, excellent ceiling detailing, atrium with feature Cathedral skylight over letting in superb natural light to this level and digital temperature controls
Sitting Room (7.70m x 6.40m )with bay window overlooking the front, superb ceiling coving, centre rose, enclosed radiators, tall sliding sash windows, dado rail, picture rail, very fine timber mahogany fireplace with detailing and relief with a raised gas coal effect fire with marble and brass inset and marble hearth, television point and dual aspect windows
Drawing Room (11.00m x 9.70m )with solid parquet style oak floor, part silk paneled walls, ornate ceiling decoration and ceiling rose, bay with enclosed radiators and overlooks the swimming pool and tennis court out to sea whilst the rear bay again with enclosed radiators overlooks the garden and out to sea, painted wainscoting, very fine marble period fireplace with raised gas fire with slate and brass inset and slate hearth
Dining Room (7.30m x 4.85m )with solid oak parquet floor, ceiling coving, decorative rose, twin sliding sash windows overlooking the rear, attractively painted timber paneled walls with wainscoting below, stunning solid limestone period fireplace with pattern tiled inset, brass hood, gas coal effect fire and slate hearth, wall sconces either end of the room, and two doors, one leading from the reception hall, another to the inner lobby area
Inner Lobby (7.10m x 2.65m )with material panelled walls, painted wainscoting, arch opening into a side section with seating area, alarm panel with CCTV, telephone point, front gate controls, steps down to the lower level and door to
Guest W.C. with part frosted glass, solid oak parquet floor, w.c., sliding sash window, enclosed radiator, pedestal wash hand basin, ceiling coving and part material panelled walls
Inner Hall (7.40m x 1.50m )with solid oak parquet floor, ceiling coving, part silk panelled walls with false door opening to the electricity fuse board, part double glazed hardwood door opening out to the side and out housing, enclosed radiator and door to understairs storage area with quarry tiled floor with box shelving
Kitchen/Breakfast Room (6.95m x 6.65m )with solid oak floor, bespoke Mark Wilkinson hand painted kitchen in pastel blue grey with display cabinets, centre island unit with natural stone top, navy painted cupboards and presses under, integrated Neff fridge/freezer, Fisher & Paykel American style fridge with freezer compartment under, Neff integrated stainless steel microwave, two Neff stainless steel ovens, elevated integrated Neff dishwasher, one and a half bowl single drainer sink unit built into the side board unit with natural stone top, large electric AGA with four ovens, four ring electric hob, two further hobs to the side over the AGA, bespoke pantry/larder unit, dual aspect sliding windows, and three multi-paned French doors with arched multi-paned glazing over opening into the suntrap patio ideal for al fresco dining and enjoys steps leading down to the lawn
Library/Home Office (4.90m x 4.80m )with solid oak parquet floor, built in book shelving, box shelving, enclosed radiators, wall mounted television, dual aspect windows, twin sliding sash looking front and one looking side, and steps up to a back stairs
Upstairs with arched stairwell with painted wainscoting and feature Cathedral skylight leading up to the
Reading Area with tri-aspect windows, coving, ceiling rose, painted wainscoting and stairwell with iron balustrade and mahogany handrail leading up to the
First Floor with solid oak parquet floor, enclosed radiator and arch opening to the
Landing with large Velux skylight, enclosed radiator and steps down to the family bathroom
Bedroom 1 (7.70m x 6.60m )with solid oak floor, ceiling coving, ceiling rose, panelling on the walls, painted wainscoting, enclosed radiator, bay window with stunning views out to front over the Obelisk and offers immense privacy, dual aspect window looking out to the side directly out to sea, and door to
Jack & Jill En Suite Bathroom (5.00m x 2.70m )with tiled floor, ceiling coving, decorative rose, his & hers wash hand basins set into vanity units with cupboards under and marble top, large fitted mirror over, step in tiled power shower with monsoon head and auxiliary hose, antique style w.c., large bath set into marble top surrounded by mirrors with recessed lighting and antique style fittings incorporating a telephone shower attachment, and opens into the
Master Bedroom (8.15m x 7.40m )with solid oak floor, ceiling coving, decorative roses, marble pillared fireplace with raised gas fire with brass and slate inset and slate hearth, bay with stunning view over the gardens and across Killiney Bay to Bray Head, painted wainscoting, matching beside lockers, enclosed radiators, dual aspect windows with stunning views and door through to the
Dressing Room (6.10m x 2.50m )with solid oak floor, sliding sash window, built in bespoke cabinetry with drawers, hanging areas, box shelving, shoe rack, large fitted mirror and ceiling coving
Family Bathroom (4.45m x 2.65m )with bath set into marble top with mirrored surround, antique style fittings incorporating a telephone shower attachment, recessed lighting, his & hers wash hand basins set into marble worktop with vanity cupboards under, fitted mirror, wall sconces, ceiling coving, recessed lighting, decorative rose, wall mounted w.c., shelving and drawers over, painted wainscoting, sliding sash window looking front, and step in tiled steam shower with marble seat, marble slabbed walls and floor and power shower with monsoon head and antique style fittings incorporating a telephone shower attachment
Bedroom 3 (7.30m x 4.90m )with ceiling coving, decorative rose, twin sliding sash windows overlooking the gardens and stunning view, solid oak parquet floor, built in wardrobes with cupboards over, centre chest of drawers, recessed lighting, cupboards over, enclosed radiators, and door to
En Suite Bathroom with bath with timber panel surround, shelving, w.c., wash hand basin set into vanity unit with basket drawers under, built in unit over with wash hand basin, drawers, box shelving and cupboards and recessed lighting
Secondary Landing with Velux skylight giving great light in, built in linen cupboard, ceiling coving, stairwell leading up to the roof access and rear stairwell leading back into the library/home office
Bedroom 4 (5.30m x 4.55m )with ceiling coving, recessed lighting, sliding sash window looking front, timber painted limed floor, enclosed radiator, and step up to the
En Suite Bathroom with bath with shower attachment, w.c., pedestal wash hand basin, fully tiled walls, pedestal wash hand basin with mirror over and sliding sash window looking front
Bedroom 5 (5.30m x 4.30m )with ceiling coving, decorative rose, corner fireplace with cast iron and pattern tiled inset, sliding sash window with enclosed radiator underneath, timber panelling and television point
Bedroom 6 (5.30m x 4.40m )with twin sliding sash windows overlooking the garden and view of the Sugar Loaf, painted wainscoting, ceiling coving, decorative rose, painted fireplace with pattern tiled and cast iron inset and enclosed radiators
Lower Garden Level with door to wine cellar and steps down to a lower hall
Wine Cellar with excellent wine storage and display, built in shelving, store area and recessed lighting
Lower Hall (11.70m x 1.75m )with wool panelled walls with painted wainscoting, enclosed radiators, wall lights, telephone automatic gate controls, CCTV of the front gate, shelving, enclosed shelving, solid dark stained oak parquet floor, enclosed cupboard housing the electric fuse board of the house and central hub for the television, telephone and alarm, and double folding part glazed doors lead out to the suntrap Indian sandstone slabbed patio
Bathroom with bath with shower over with monsoon head and auxiliary hose, wash hand basin set into vanity unit with drawers under, fitted mirror over, shelving, chrome heated towel rail, wall mounted w.c., and opening via a false wardrobe into the
Bedroom 7 (4.75m x 3.10m )with solid oak floor, recessed lighting and sliding sash window
Sitting Room (4.85m x 3.60m )with solid timber oak floor, part double glazed hardwood door opening out to the rear patio, television and telephone point
Kitchen (4.10m x 2.45m )with part glazed door opening in, painted grey Shaker style kitchen, worktops, drawers, four ring electric induction hob with tiled splashback, single drainer single bowl stainless steel sink unit, extractor over, Neff stainless steel oven, Beko integrated fridge/freezer, display cabinets, cupboards, Neff integrated dishwasher and opening into the
Utility Room (4.50m x 2.85m )with solid timber floor, built in linen cupboard, single drainer single bowl stainless steel sink unit, Whirlpool washing machine, and Whirlpool tumble dryer
Bedroom 8 (6.65m x 6.00m )with coving, decorative rose, bay with sliding sash window to the front with shutters intact and enclosed radiator, and opening through to the
Dressing Area with built in wardrobes, drawers, recessed lighting and door to
En Suite Shower Room with step in tiled power shower, w.c., pedestal wash hand basin, solid timber floor, fully tiled walls, extractor and recessed lighting
Games Room (9.75m x 8.65m )with two bay windows, painted solid timber floor, enclosed radiators, shutters intact, ceiling coving, built in display sideboard, panels with box shelving, cupboards, display cabinets, further box storage either side of the marble fireplace with radiators under, fireplace with gas fire and stone hearth
Double folding part glazed doors lead out from the lower level to the suntrap Indian sandstone slabbed patio that has path leading to the front, to the side, up to where the kitchen is and also into the lawned garden and the swimming pool. Gardens are very mature with mature shrubbery, trees and planting with lovely walking areas and paths that comb the boundary of the gardens which extends to approximately 2.8 acres (1.12 Ha). There is a vegetable garden below the Tennis Court.
Swimming Pool Area:
Dressing Room Area: with tiled floor incorporating w.c., dressing room, step in tiled shower, rear sauna provision, pool maintenance plant room and door to the
Swimming Pool: 8m x 16.9m (26'3" x 55'5") enclosed indoor heated swimming pool (5m x 11m) with lounge area and purpose built bar and five sliding patio doors accessing the Indian sandstone slabbed surrounding patio
Tennis Court: Fenced Savanna artificial lawn court
Plant Room: housing the boilers, the water cylinder with immersion, Industrial gas boiler with backup, timer controls, other controls, large water tank, outhouse storage and in stores, pedestrian timber door to the rear, to the front and to the side of the house

Can you buy this property?
Use our calculator to find out your budget including how much you can borrow and how much you need to save
Property Features
- Prestigious highly regarded residential address
- Positioned on arguably KillineyÂ’s finest roads
- Bright generously proportioned free flowing accommodation ideal for entertaining
- Heated indoor swimming pool with changing rooms, indoor bar and shower room
- Artificial lawned tennis court
- Magnificent period features of the era intact and wonderfully restored
- Presented in excellent decorative order throughout
- Re-wired, re-plumbed and re-roofed
- Designated wine cellar
- 8 luxurious double bedrooms
Map
Map
Local AreaNEW

Learn more about what this area has to offer.
School Name | Distance | Pupils | |||
|---|---|---|---|---|---|
| School Name | St John's National School | Distance | 820m | Pupils | 169 |
| School Name | Glenageary Killiney National School | Distance | 940m | Pupils | 225 |
| School Name | Scoil Cholmcille Senior | Distance | 1.2km | Pupils | 158 |
School Name | Distance | Pupils | |||
|---|---|---|---|---|---|
| School Name | Scoil Cholmcille Junior | Distance | 1.3km | Pupils | 138 |
| School Name | Johnstown Boys National School | Distance | 1.3km | Pupils | 386 |
| School Name | Good Counsel Girls | Distance | 1.3km | Pupils | 405 |
| School Name | Gaelscoil Phadraig | Distance | 1.5km | Pupils | 145 |
| School Name | Ballyowen Meadows | Distance | 1.6km | Pupils | 48 |
| School Name | St. Columbanus National School | Distance | 1.6km | Pupils | 102 |
| School Name | Dalkey School Project | Distance | 1.8km | Pupils | 229 |
School Name | Distance | Pupils | |||
|---|---|---|---|---|---|
| School Name | Holy Child Killiney | Distance | 990m | Pupils | 401 |
| School Name | St Joseph Of Cluny Secondary School | Distance | 1.1km | Pupils | 239 |
| School Name | St Laurence College | Distance | 1.7km | Pupils | 273 |
School Name | Distance | Pupils | |||
|---|---|---|---|---|---|
| School Name | Cabinteely Community School | Distance | 1.8km | Pupils | 545 |
| School Name | Rathdown School | Distance | 1.8km | Pupils | 303 |
| School Name | Holy Child Community School | Distance | 2.0km | Pupils | 263 |
| School Name | Loreto Abbey Secondary School, Dalkey | Distance | 2.4km | Pupils | 732 |
| School Name | Clonkeen College | Distance | 2.7km | Pupils | 617 |
| School Name | Christian Brothers College | Distance | 3.7km | Pupils | 526 |
| School Name | Loreto College Foxrock | Distance | 4.0km | Pupils | 564 |
Type | Distance | Stop | Route | Destination | Provider | ||||||
|---|---|---|---|---|---|---|---|---|---|---|---|
| Type | Bus | Distance | 490m | Stop | Victoria Road | Route | 59 | Destination | Killiney | Provider | Go-ahead Ireland |
| Type | Bus | Distance | 490m | Stop | Victoria Road | Route | 59 | Destination | Dun Laoghaire | Provider | Go-ahead Ireland |
| Type | Bus | Distance | 710m | Stop | Church Road | Route | 7e | Destination | Mountjoy Square | Provider | Dublin Bus |
Type | Distance | Stop | Route | Destination | Provider | ||||||
|---|---|---|---|---|---|---|---|---|---|---|---|
| Type | Bus | Distance | 710m | Stop | Church Road | Route | 45a | Destination | Kilmacanogue | Provider | Go-ahead Ireland |
| Type | Bus | Distance | 710m | Stop | Church Road | Route | 45b | Destination | Kilmacanogue | Provider | Go-ahead Ireland |
| Type | Bus | Distance | 740m | Stop | Wyattville Road | Route | 45a | Destination | Dun Laoghaire | Provider | Go-ahead Ireland |
| Type | Bus | Distance | 740m | Stop | Wyattville Road | Route | 45b | Destination | Dun Laoghaire | Provider | Go-ahead Ireland |
| Type | Rail | Distance | 750m | Stop | Killiney | Route | Dart | Destination | Howth | Provider | Irish Rail |
| Type | Rail | Distance | 750m | Stop | Killiney | Route | Dart | Destination | Malahide | Provider | Irish Rail |
| Type | Rail | Distance | 750m | Stop | Killiney | Route | Dart | Destination | Greystones | Provider | Irish Rail |
Video
Statistics
27/04/2024
Entered/Renewed
6,050
Property Views
Check off the steps to purchase your new home
Use our Buying Checklist to guide you through the whole home-buying journey.

Daft ID: 119209581


Rory Kirwan
01 285 1005Thinking of selling?
Ask your agent for an Advantage Ad
- • Top of Search Results with Bigger Photos
- • More Buyers
- • Best Price

Home Insurance
Quick quote estimator
