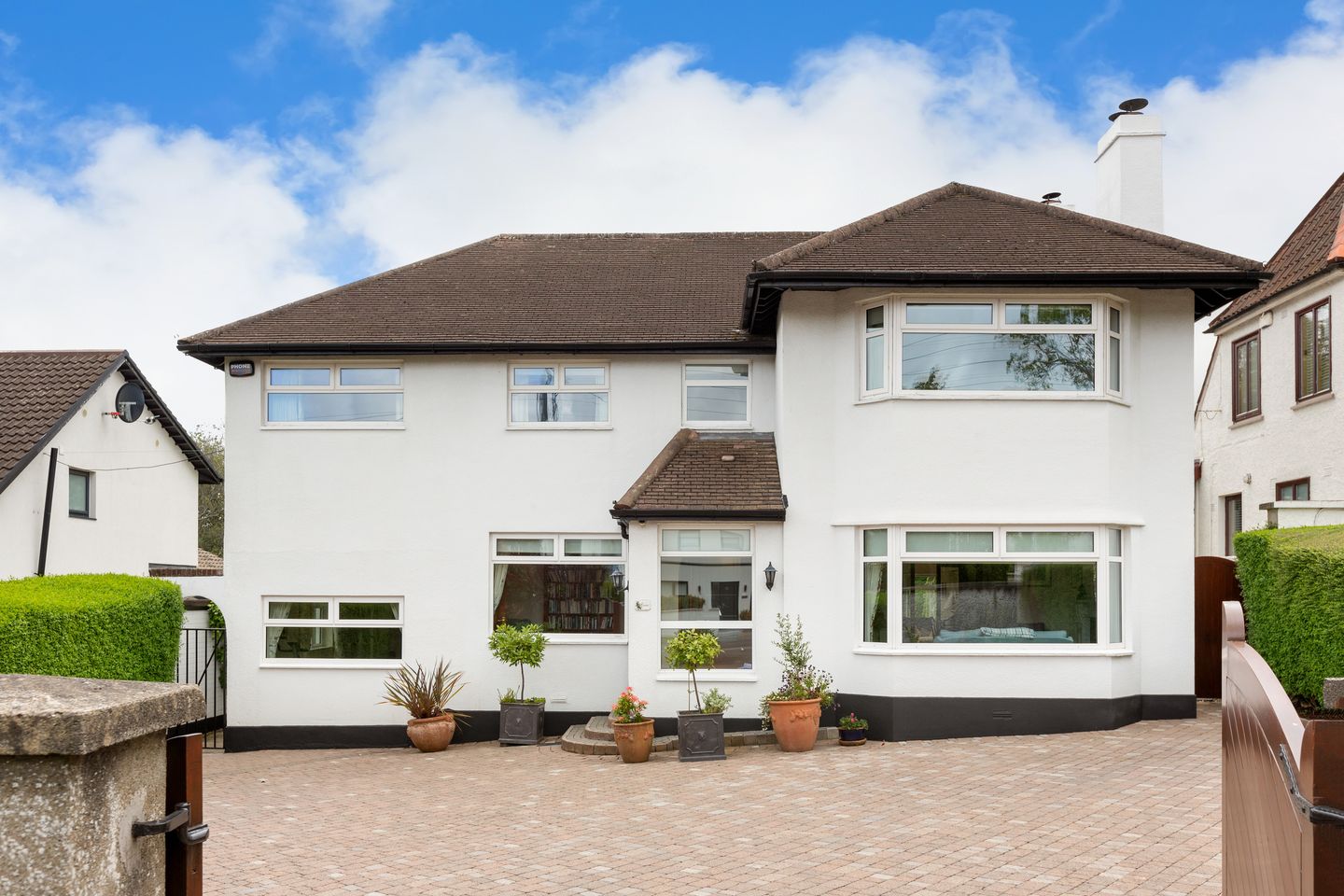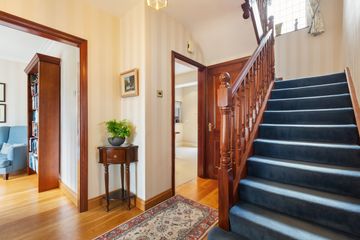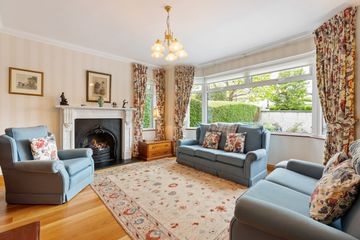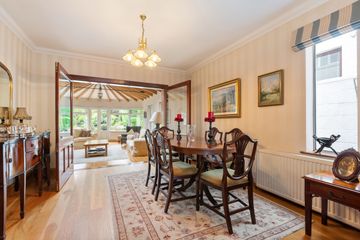


+22

26
Ruane, Newtownpark Avenue, Blackrock, Co. Dublin, A94D6D2
€1,495,000
5 Bed
2 Bath
246 m²
Detached
Description
- Sale Type: For Sale by Private Treaty
- Overall Floor Area: 246 m²
ENTRANCE PORCH
With Tiled floor.
HALL
Inviting entrance hall with oak flooring.
CLOAKROOK/W.C.
Complete with W.C. and wash hand basin. Tiled floor. Convenient under stairs storage cupboard.
LIVING ROOM
4.58m x 3.95m
Beautifully proportioned reception room with a bay window and feature grey marble fireplace with a gas fire inset. Oak floors and double doors open to the Dining Room.
DINING ROOM
3.60m x 3.85m
Second reception room with oak flooring. A further set of double doors open to the large light-filled family room. This flexible layout allows for the creation of a large open-plan entertaining area for parties or family occasions.
FAMILY ROOM
4.66m x 6.60m
This extended room features high pitched ceilings with a set of electronically controlled roof - lights. This is a naturally bright room with French doors opening to the patio and gardens. This extension brings the outdoors in and vice versa ensuring maximum access and use of the delightful gardens.
KITCHEN
3.40m x 3.60m
The kitchen has a modern country feel to it with bespoke hand painted solid wood kitchen cupboards offset by a marble work tops. Integrated appliances include an electric hob with overhead extractor fan, eye-line oven and microwave, fridge/freezer and dishwasher. Quality tiling and finish throughout.
BREAKFAST ROOM
3.72m x 3.80m
Bespoke built in pantry cupboard with sensor lighting and a marble cold shelf. Additional matching built in glass display cabinets. Tiled floor and open arch to kitchen.
STUDY
3.18m x 2.62m
Located off the reception hall. Oak flooring.
GYM/PLAYROOM
2.56m x 4.90m
Dual aspect room suitable for a variety of uses. Large walk-in storage room/cloak room.
UTILITY ROOM
1.25m (min) x 2.40m
With washing machine and dryer. Gas boiler. Tiled floor.
GARDEN W.C.
W.C. and wash hand basin. Tiled floor.
STORE
Ideal for garden tools.
FIRST FLOOR LANDING
With a linen cupboard and a hot press cupboard. Window to the rear aspect.
BEDROOM 1
4.58m x 3.57m
Large double room wit bay window and generous built in wardrobes and dressing tables.
ENSUITE
Comfortable ensuite with W.C., wash hand basin and a luxury spa style shower cubicle with water jets. Heated towel rail.
BEDROOM 2
3.60m x 3.90m
Large double room overlooking the rear gardens. Built in wardrobes.
BEDROOM 3
2.70m x 5.95m Large double room overlooking the front. Built in wardrobes.
BEDROOM 4
3.82m x 4.06m Large double room overlooking the rear gardens. Built in wardrobes.
BEDROOM 5
2.86m x 2.62m
Single bedroom currently used as a home office.
FAMILY BATHROOM
With W.C. and a wash hand basin pedestal. bath with folding glass shower screen and shower
fittings. Recessed ceiling spotlights.
OUTSIDE
To the front, there is a gated cobble-lock drive with off-street parking for several cars. Curved flower beds with neatly clipped side hedges. There are two, gated pedestrian access either side of the house, leading to the extensive gardens.
The rear southerly facing garden is a sprawling oasis of trees, shrubs and greenery. From the large, curved sandstone patio a pathway meanders through the mature planting to the end of the garden where a timber clad garden room (3m x 2.5m) is discreetly positioned. This alpine style block-built structure is wired for electricity and offers numerous possibilities for families, including use as a teenage den or games room. There is second patio, screened by planting for complete privacy located towards the end of the garden. There is ambient outdoor lighting throughout the garden.

Can you buy this property?
Use our calculator to find out your budget including how much you can borrow and how much you need to save
Property Features
- DOUBLE FRONTED DETACHED FAMILY HOME
- GENEROUS 246 SQ.M OF ACCOMMODATION
- 5 BEDROOMS
- LARGE, LANDSCAPED REAR GARDEN
- BLOCK BUILT GARDEN ROOM
- OFF STREET PARKING
- EV CHARGING POINT
- GAS FIRED CENTRAL HEATING
- ALARM
- CLOSE TO SHOPS AND SCHOOLS
Map
Map
Local AreaNEW

Learn more about what this area has to offer.
School Name | Distance | Pupils | |||
|---|---|---|---|---|---|
| School Name | Hollypark Boys National School | Distance | 380m | Pupils | 548 |
| School Name | Hollypark Girls National School | Distance | 400m | Pupils | 540 |
| School Name | Setanta Special School | Distance | 610m | Pupils | 65 |
School Name | Distance | Pupils | |||
|---|---|---|---|---|---|
| School Name | St. Augustine's School | Distance | 670m | Pupils | 161 |
| School Name | All Saints National School Blackrock | Distance | 770m | Pupils | 60 |
| School Name | Gaelscoil Laighean | Distance | 1.1km | Pupils | 54 |
| School Name | St Brigids National School | Distance | 1.2km | Pupils | 102 |
| School Name | Guardian Angels' National School | Distance | 1.2km | Pupils | 439 |
| School Name | Kill O' The Grange National School | Distance | 1.3km | Pupils | 213 |
| School Name | St Brigid's Girls School | Distance | 1.6km | Pupils | 533 |
School Name | Distance | Pupils | |||
|---|---|---|---|---|---|
| School Name | Newpark Comprehensive School | Distance | 910m | Pupils | 856 |
| School Name | Loreto College Foxrock | Distance | 1.1km | Pupils | 564 |
| School Name | Rockford Manor Secondary School | Distance | 1.2km | Pupils | 321 |
School Name | Distance | Pupils | |||
|---|---|---|---|---|---|
| School Name | St Raphaela's Secondary School | Distance | 1.7km | Pupils | 624 |
| School Name | Oatlands College | Distance | 1.9km | Pupils | 640 |
| School Name | Clonkeen College | Distance | 2.0km | Pupils | 617 |
| School Name | Christian Brothers College | Distance | 2.2km | Pupils | 526 |
| School Name | Dominican College Sion Hill | Distance | 2.2km | Pupils | 508 |
| School Name | Blackrock College | Distance | 2.5km | Pupils | 1036 |
| School Name | Coláiste Íosagáin | Distance | 2.8km | Pupils | 486 |
Type | Distance | Stop | Route | Destination | Provider | ||||||
|---|---|---|---|---|---|---|---|---|---|---|---|
| Type | Bus | Distance | 70m | Stop | Granville Park | Route | 114 | Destination | Ticknock | Provider | Go-ahead Ireland |
| Type | Bus | Distance | 70m | Stop | Granville Park | Route | S8 | Destination | Citywest | Provider | Go-ahead Ireland |
| Type | Bus | Distance | 90m | Stop | Holly Park Avenue | Route | 114 | Destination | Blackrock | Provider | Go-ahead Ireland |
Type | Distance | Stop | Route | Destination | Provider | ||||||
|---|---|---|---|---|---|---|---|---|---|---|---|
| Type | Bus | Distance | 90m | Stop | Holly Park Avenue | Route | S8 | Destination | Dun Laoghaire | Provider | Go-ahead Ireland |
| Type | Bus | Distance | 270m | Stop | Meadow Close | Route | 114 | Destination | Ticknock | Provider | Go-ahead Ireland |
| Type | Bus | Distance | 270m | Stop | Meadow Close | Route | S8 | Destination | Citywest | Provider | Go-ahead Ireland |
| Type | Bus | Distance | 290m | Stop | Meadow Close | Route | 114 | Destination | Blackrock | Provider | Go-ahead Ireland |
| Type | Bus | Distance | 290m | Stop | Meadow Close | Route | S8 | Destination | Dun Laoghaire | Provider | Go-ahead Ireland |
| Type | Bus | Distance | 400m | Stop | Newtownpark Avenue | Route | 114 | Destination | Blackrock | Provider | Go-ahead Ireland |
| Type | Bus | Distance | 400m | Stop | Newtownpark Avenue | Route | S8 | Destination | Dun Laoghaire | Provider | Go-ahead Ireland |
Video
BER Details

BER No: 110748811
Energy Performance Indicator: 330.0 kWh/m2/yr
Statistics
02/05/2024
Entered/Renewed
3,234
Property Views
Check off the steps to purchase your new home
Use our Buying Checklist to guide you through the whole home-buying journey.

Similar properties
€1,600,000
Beckonsdale, 22 Avonmore, Foxrock, Dublin 18, D18K1W26 Bed · 6 Bath · Detached€1,650,000
9 Proby Place, Carysfort Avenue, Blackrock, Co Dublin, A94NX785 Bed · 4 Bath · Semi-D€1,650,000
3 Ardilea Wood, Clonskeagh, Co. Dublin, D14W4215 Bed · 5 Bath · Detached€1,650,000
Lissadell Leopardstown Road Dublin 18, Foxrock, Dublin 18, D18E3F66 Bed · 3 Bath · Detached
€1,695,000
160 Stillorgan Road, Donnybrook, Dublin 4, D04R5Y95 Bed · 4 Bath · Semi-D€1,750,000
Belvedere 124 Mount Merrion Ave Blackrock, Blackrock, Co. Dublin, A94P2F45 Bed · 4 Bath · Detached€1,750,000
9 Mather Road North, Mount Merrion, Co. Dublin, A94FP715 Bed · 3 Bath · Semi-D€1,850,000
22 Woodlands Park, Mount Merrion Avenue, Blackrock, Co Dublin, A94PF225 Bed · 3 Bath · Detached€1,850,000
78 Foxrock Manor, Foxrock, Dublin 18, D18P2H55 Bed · 4 Bath · Detached€2,200,000
Casalattico, 12 The Birches, Torquay Road, Foxrock, Dublin 18, D18X5C85 Bed · 5 Bath · Detached€2,800,000
3 Seaview Terrace, Donnybrook, Dublin 4, D04DA025 Bed · 4 Bath · Semi-D€3,250,000
30 Waltham Terrace Blackrock, Blackrock, Co. Dublin, A94H1K75 Bed · 2 Bath · Semi-D
Daft ID: 119343557


Wade Wise ASCSI
01 2880900Thinking of selling?
Ask your agent for an Advantage Ad
- • Top of Search Results with Bigger Photos
- • More Buyers
- • Best Price

Home Insurance
Quick quote estimator
