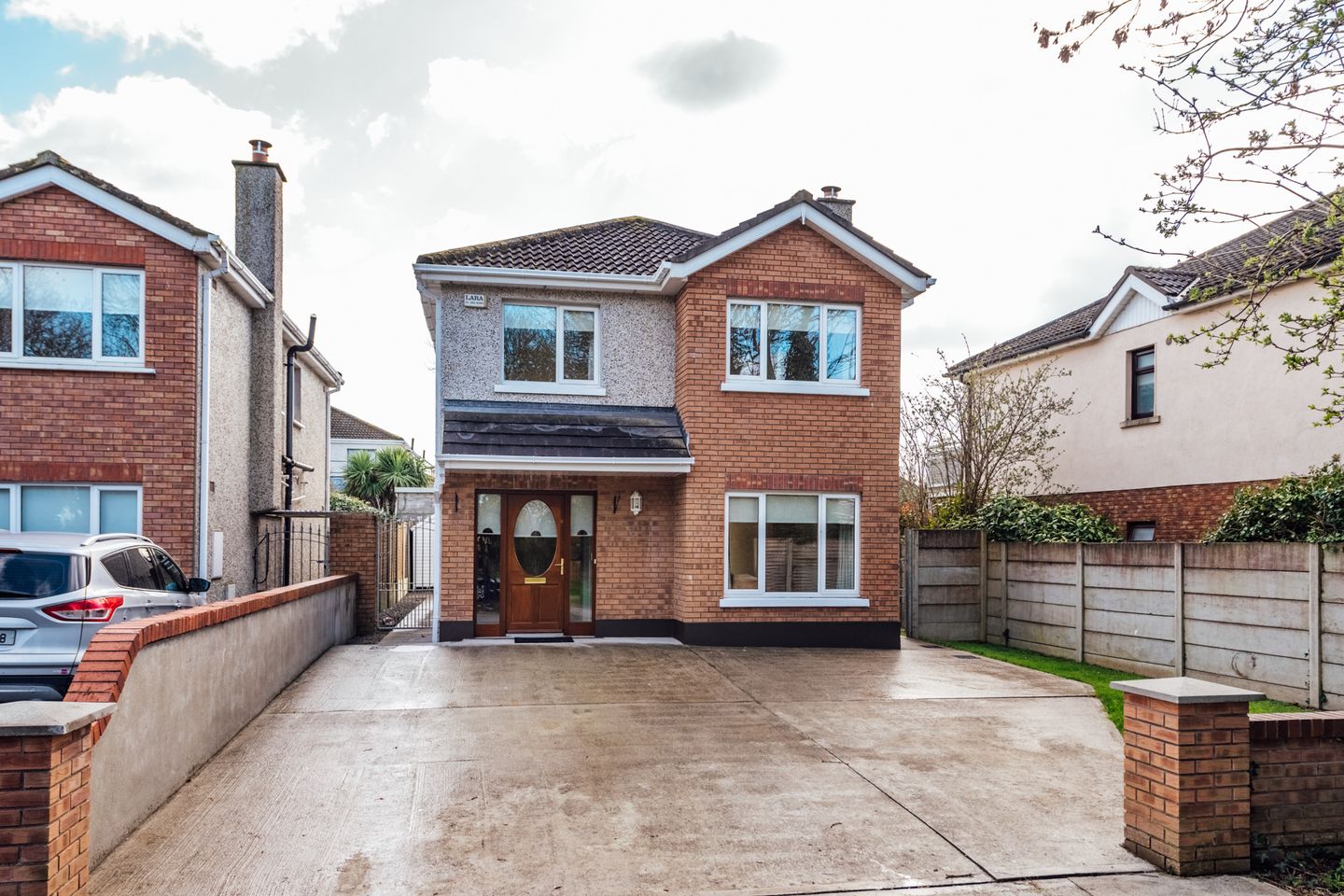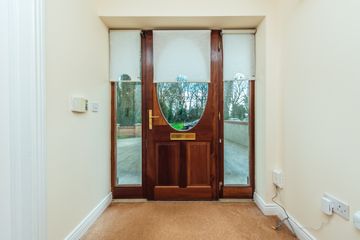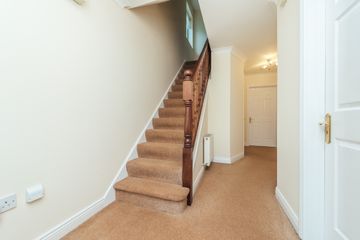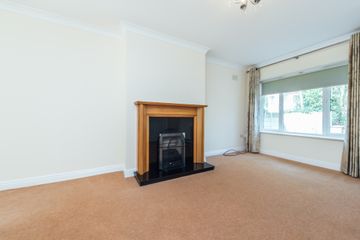


+27

31
6 The Park,, Earl's Court,, Kill,, Co. Kildare, W91K8X2
€495,000
4 Bed
3 Bath
112 m²
Detached
Description
- Sale Type: For Sale by Private Treaty
- Overall Floor Area: 112 m²
Sherry FitzGerald O’Reilly welcome you to 6 The Park, Earls Court, a spacious 4 bedroomed detached home in a cul-de-sac setting overlooking a generous green area. This well maintained home offers much for the growing family, with generously proportioned accommodation complemented by a large sunny garden.
Earls Court is conveniently situated just a short walk from the heart of Kill Village with its shops, cafes, pubs, restaurant, GAA and school. It is also just ten minutes’ drive to Naas town with its array of restaurants, bars, boutiques, supermarkets, schools, and hospital
This property is perfectly located for the commuter, offering easy access to the M7/N7 motorway, the Citywest Luas stop, the Commuter bus service and the rail link in Sallins.
Accommodation in this fine property comprises – entrance hallway, living /dining room, ktchen, utility/ guest wc. Upstairs there are four bedrooms (1 ensuite) and a family bathroom.
Entrance Hallway 5.77m x 1.84m. The entrance hallway is a bright space with carpet to floor and stairs.
Living / Dining Room 9.57mm x 3.8m. This is a very generous light filled room of dual aspect. It features a granite fireplace with oak surround and inset gas fire. To the rear sliding doors lead to the patio. It has a carpet floor.
Kitchen 4.93m x 2.84m. The kitchen is a lovely bright space of triple aspect. It is fitted with a range of oak cabinets and includes integrated fridge freezer, dishwasher, oven and 5 ring gas hob.
The floor and splashback are tiled in attractive porcelain tile.
Guest WC/Utility 2.11m x 1.53m. The clever combination of utility and guest wc offers a washing machine and tumble dryer with worktop, wc and washbasin with a porcelain tile floor.
Upstairs
Landing 4m x 2.23m. The landing has a carpet floor, hotpress off and attic access.
Bedroom 1 This is a large double room overlooking the green. It has a carpet floor and a selection of fitted wardrobes.
Ensuite 2.46m x 1m. The ensuite comprises a wc, wash hand basin and shower unit with electric shower with lovely porcelain tiles to floor and walls.
Bedroom 2 3m x 3m. To the rear of the house, this is a spacious double room with carpet floor, quality fitted wardrobes and dressing table.
Bedroom 3 3m x 2.7m. This is a roomy double to rear with fitted wardrobe and dressing table
Bedroom 4 3.26m x 2.2m. Bedroom four is a single room to front with fitted wardrobe and shelving
Family Bathroom 2.11m x 1.66m. The fully tiled bathroom combines wc, wash basin and bath with overhead electric shower.
Outside To front the driveway offers off-street parking for two cars.
To the rear, the sunny southeast facing garden is in lawn with a paved patio. A blank canvas, it is ready for landscaping. With gated side access on both sides and wooden shed.

Can you buy this property?
Use our calculator to find out your budget including how much you can borrow and how much you need to save
Property Features
- Extends to a generous 112m2 approximately of accommodation.
- Located in a much sought-after estate.
- Spacious family friendly accommodation.
- Gas fired central heating.
- Double glazed uPVC windows.
- Freshly painted throughout.
- Lovely green area to front.
- Low maintenance exterior finish.
- Off-street parking for 3 cars.
- Sunny south east facing rear garden.
Map
Map
Local AreaNEW

Learn more about what this area has to offer.
School Name | Distance | Pupils | |||
|---|---|---|---|---|---|
| School Name | Scoil Bhríde, Kill | Distance | 110m | Pupils | 654 |
| School Name | Saplings Special School | Distance | 2.5km | Pupils | 27 |
| School Name | Rathmore National School | Distance | 4.9km | Pupils | 316 |
School Name | Distance | Pupils | |||
|---|---|---|---|---|---|
| School Name | St Laurences National School | Distance | 5.0km | Pupils | 663 |
| School Name | St Annes National School | Distance | 5.4km | Pupils | 354 |
| School Name | Scoil Bhríde | Distance | 5.5km | Pupils | 646 |
| School Name | St David's National School | Distance | 5.8km | Pupils | 95 |
| School Name | Mercy Convent Primary School | Distance | 6.1km | Pupils | 540 |
| School Name | Holy Child National School Naas | Distance | 6.2km | Pupils | 473 |
| School Name | St Corban's Boys National School | Distance | 6.4km | Pupils | 504 |
School Name | Distance | Pupils | |||
|---|---|---|---|---|---|
| School Name | Coláiste Naomh Mhuire | Distance | 6.2km | Pupils | 1072 |
| School Name | Naas Cbs | Distance | 6.3km | Pupils | 1014 |
| School Name | Naas Community College | Distance | 6.5km | Pupils | 740 |
School Name | Distance | Pupils | |||
|---|---|---|---|---|---|
| School Name | Gael-choláiste Chill Dara | Distance | 6.8km | Pupils | 389 |
| School Name | Holy Family Community School | Distance | 7.7km | Pupils | 986 |
| School Name | Piper's Hill College | Distance | 8.3km | Pupils | 1008 |
| School Name | Scoil Mhuire Community School | Distance | 8.8km | Pupils | 1162 |
| School Name | Blessington Community College | Distance | 9.4km | Pupils | 627 |
| School Name | Clongowes Wood College | Distance | 9.4km | Pupils | 442 |
| School Name | St Wolstans Community School | Distance | 9.5km | Pupils | 770 |
Type | Distance | Stop | Route | Destination | Provider | ||||||
|---|---|---|---|---|---|---|---|---|---|---|---|
| Type | Bus | Distance | 200m | Stop | St Brigid's Church | Route | 126d | Destination | Kildare | Provider | Go-ahead Ireland |
| Type | Bus | Distance | 200m | Stop | St Brigid's Church | Route | 125 | Destination | Toughers Ind Est | Provider | Go-ahead Ireland |
| Type | Bus | Distance | 200m | Stop | St Brigid's Church | Route | 126 | Destination | Rathangan | Provider | Go-ahead Ireland |
Type | Distance | Stop | Route | Destination | Provider | ||||||
|---|---|---|---|---|---|---|---|---|---|---|---|
| Type | Bus | Distance | 200m | Stop | St Brigid's Church | Route | 126 | Destination | Kildare | Provider | Go-ahead Ireland |
| Type | Bus | Distance | 200m | Stop | St Brigid's Church | Route | 126a | Destination | Rathangan | Provider | Go-ahead Ireland |
| Type | Bus | Distance | 200m | Stop | St Brigid's Church | Route | 126 | Destination | Newbridge | Provider | Go-ahead Ireland |
| Type | Bus | Distance | 200m | Stop | St Brigid's Church | Route | 126n | Destination | Newbridge | Provider | Go-ahead Ireland |
| Type | Bus | Distance | 200m | Stop | St Brigid's Church | Route | 126a | Destination | Kildare | Provider | Go-ahead Ireland |
| Type | Bus | Distance | 200m | Stop | St Brigid's Church | Route | 125 | Destination | Newbridge | Provider | Go-ahead Ireland |
| Type | Bus | Distance | 200m | Stop | St Brigid's Church | Route | 126t | Destination | Rathangan | Provider | Go-ahead Ireland |
Video
BER Details

BER No: 101381531
Energy Performance Indicator: 191.66 kWh/m2/yr
Statistics
26/03/2024
Entered/Renewed
3,165
Property Views
Check off the steps to purchase your new home
Use our Buying Checklist to guide you through the whole home-buying journey.

Similar properties
€450,000
Johnstown Cottage, Johnstown, Co. Kildare, W91YW584 Bed · 5 Bath · End of Terrace€475,000
101 Sallins Bridge, Sallins, Co. Kildare, W91X4K14 Bed · 3 Bath · Semi-D€485,000
45 Kerdiff Close, Naas, Co Kildare, W91TNK44 Bed · 3 Bath · Semi-D€495,000
4 The Park, Newtown Manor, Kill, Co. Kildare, W91R5274 Bed · 3 Bath · Semi-D
€495,000
16 Straffan Way, Naas, Co. Kildare, W91NH594 Bed · 3 Bath · Semi-D€499,000
13 Dun Na Riogh Walk, Naas, Co. Kildare, W91A6RF4 Bed · 3 Bath · Detached€550,000
4 Bed Semi, Kilheale Manor, Kilheale Manor, Kill, Co. Kildare4 Bed · 3 Bath · Semi-D€565,000
Ashfield Kilteel Road Newtown Upper Rathcoole, Rathcoole, Co. Dublin4 Bed · 3 Bath · DetachedAMV: €600,000
Longlac,, Bodenstown,, Sallins,, Co. Kildare, W91E5W44 Bed · 2 Bath · BungalowAMV: €675,000
Westown Farm, Johnstown, Naas, Co. Kildare, W91Y2916 Bed · 5 Bath · Detached€750,000
"The Orchard", 5 Rathview, Rathmore, Naas, Co. Kildare, W91TF6V5 Bed · 5 Bath · Detached
Daft ID: 15597903


Sherry FitzGerald O'Reilly
045 866466Thinking of selling?
Ask your agent for an Advantage Ad
- • Top of Search Results with Bigger Photos
- • More Buyers
- • Best Price

Home Insurance
Quick quote estimator
