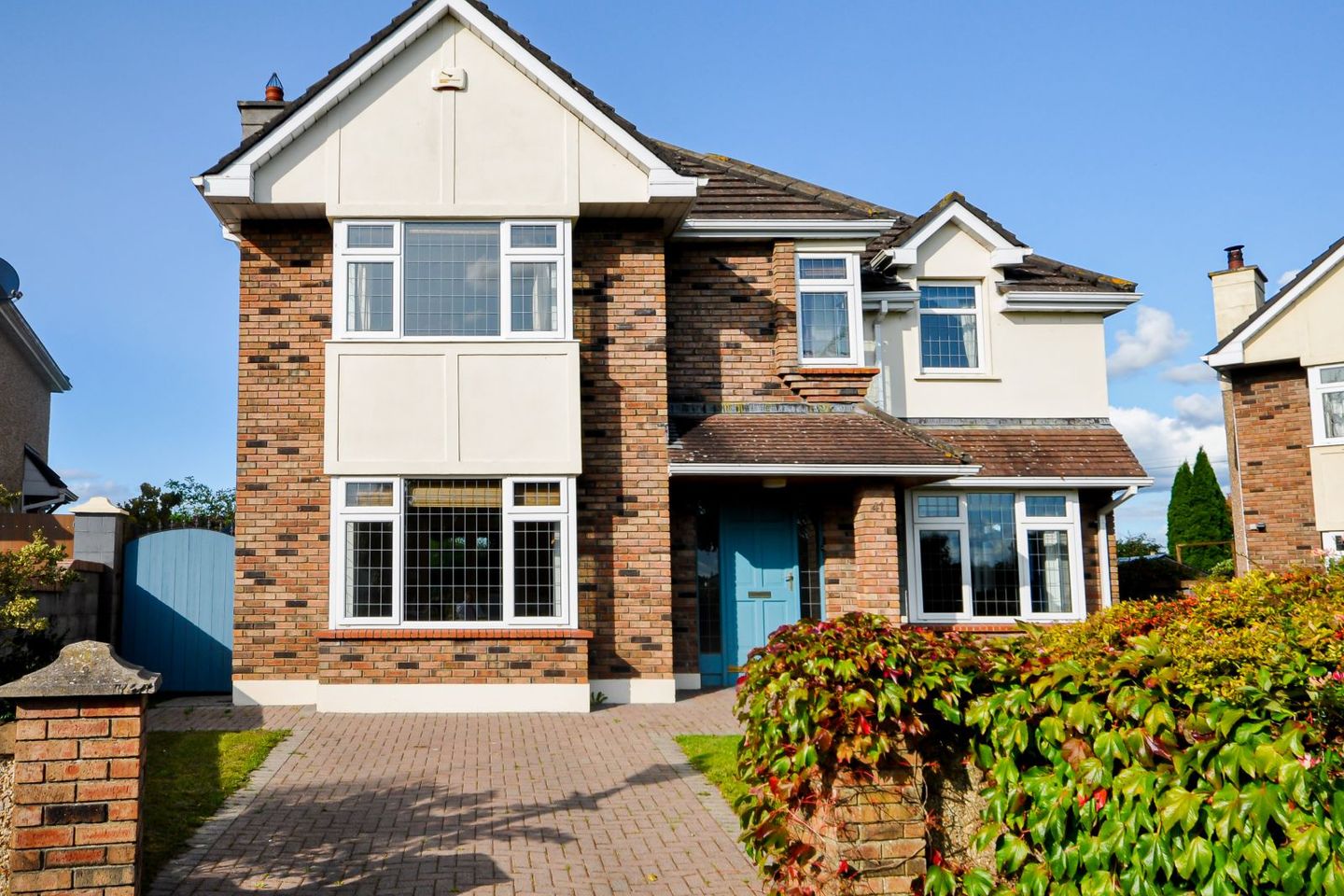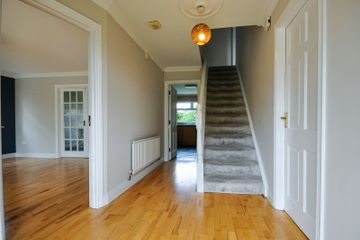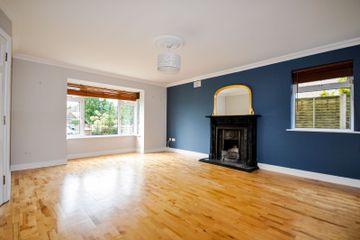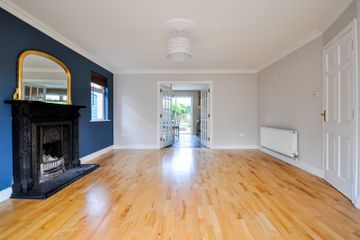


+11

15
41 Bourlum Wood, Green Road, Carlow, Carlow Town, Co. Carlow, R93HY82
€395,000
4 Bed
4 Bath
185 m²
Detached
Description
- Sale Type: For Sale by Private Treaty
- Overall Floor Area: 185 m²
No.41 is a bright and spacious four/five bedroom detached property which comes to the market in walk in condition. Measuring approx. 185m2 (1,991ft2), the property boasts a number of features such as private corner location, off street parking, gas fired central heating, two en-suite bedrooms and enclosed rear garden.
Accommodation briefly consists of; entrance hallway, living room, kitchen, family room/bedroom 5, utility and guest wc. On the first floor are four double bedrooms (two en-suite) and family bathroom.
Bourlum Wood, one of Carlows finest private residential developments is conveniently situated just off the Green Road, offering immediate access to SETU and within easy walking distance of Carlow town. Positioned overlooking an expansive green recreational space within the development, No. 41 enjoys a private and scenic outlook. Carlow town benefits from excellent transportation options, including frequent train and bus services along the Dublin - Waterford route throughout the day and has recently been further enhanced by the Carlow Bus link with a stop just outside the development.
FEATURES
FOUR/FIVE BEDROOM DETACHED FAMILY HOME
NOT OVERLOOKED TO FRONT OR REAR
BER C1
GAS FIRED CENTRAL HEATING
OFF STREET PARKING
WITHIN CLOSE PROXIMITY TO SETU
SHORT WALK TO CARLOW TOWN
CARLOW TOWN BUS STOP AT ENTRANCE OF DEVELOPMENT
ACCOMMODATION
Hall: (4.53m x 2.29m) Teak hall door with side glass panels. Semi solid maple timber floor. Alarm control panel. Coving. Carpeted stairs with storage beneath.
Living Room: (5.17m x 4.39m) Feature bay window to front, window to side. Curtains, pole & timber blinds. Semi solid maple floor. Solid fuel fireplace with gas provision, Coving. Double French doors to dining room.
Kitchen/Dining Room: (6.47m x 4.07m) Window & sliding patio door to rear. Windows to side. Quarry tiled floor. Fully fitted solid maple share floor & wall units. Part tiled walls. Stainless double belling electric oven. Multi ring gas hob. Extractor fan. Larder press & wall units. Feature centre lights.
TV Room/Bedroom 5: (4.18m x 3.24m) Located off main hall. Feature bay window to front, windows to side. Semi solid timber floor. Phone, T.V & coms. Coving & centre light.
Utility: (3.32m x 3.23m) L shaped with glass panelled door & rear window blinds. Fully fitted solid maple floor & wall units. Wall mounted Baxi gas burner. Part tiled walls. W.C. off.
Guest W.C.: (1.76m x 0.96m) Window to side. Quarry tiled floor. Toilet & sink.
First Floor
Bedroom 1: (6.04m x 3.25m) Double room. Windows to front. with Velux windows to side. Curtains, carpets, pole & blinds. Walk in wardrobe area. Ensuite off.
Ensuite: (1.84m x 1.48m) Velux window to rear. Ceramic tiled floor. Part tiled walls. Toilet, sink & shower cubicle. Aqualisa mains shower unit. Extractor fan. Wall mirror with light.
Bedroom 2: (3.47m x 2.98m) Double room to rear. Curtains, pole, blinds & carpets. Built in wardrobes.
Bedroom 3: (5.80m x 3.48m) Master room to front. Feature bay window. Curtains, pelmet & timber blinds. Built in wardrobes. Laminate timber floor. Ensuite off.
Ensuite: (1.98m x 1.92m) Window to side. Ceramic tiled floor & part tiled walls. Toilet & sink. Corner shower cubicle. T900i electric shower. Extractor fan. Wall mirror with light.
Bedroom 4: (3.31m x 2.87m) Single room to front . Feature corner window. Curtains, blinds & carpets. Built in wardrobes. Shelving.
Family Bathroom: (2.88m x 1.88m) Window to rear. Ceramic tile floor. Part tiled walls. Toilet, sink & bath. Wall mirror with light .

Can you buy this property?
Use our calculator to find out your budget including how much you can borrow and how much you need to save
Map
Map
Local AreaNEW

Learn more about what this area has to offer.
School Name | Distance | Pupils | |||
|---|---|---|---|---|---|
| School Name | Carlow National School | Distance | 440m | Pupils | 126 |
| School Name | Gaelscoil Eoghain Uí Thuairisc | Distance | 1.6km | Pupils | 465 |
| School Name | Scoil Mhuire Gan Smál | Distance | 1.8km | Pupils | 362 |
School Name | Distance | Pupils | |||
|---|---|---|---|---|---|
| School Name | St Fiacc's National School | Distance | 1.9km | Pupils | 591 |
| School Name | St Joseph's National School Carlow | Distance | 1.9km | Pupils | 111 |
| School Name | Askea Girls National School | Distance | 1.9km | Pupils | 319 |
| School Name | Askea Boys National School | Distance | 2.0km | Pupils | 291 |
| School Name | Bishop Foley National School | Distance | 2.1km | Pupils | 220 |
| School Name | Saplings Carlow Special School | Distance | 2.2km | Pupils | 30 |
| School Name | St Laserians Special Sc | Distance | 2.4km | Pupils | 148 |
School Name | Distance | Pupils | |||
|---|---|---|---|---|---|
| School Name | Tyndall College | Distance | 710m | Pupils | 950 |
| School Name | St. Leo's College | Distance | 1.9km | Pupils | 897 |
| School Name | Carlow Cbs | Distance | 2.1km | Pupils | 432 |
School Name | Distance | Pupils | |||
|---|---|---|---|---|---|
| School Name | Gaelcholáiste Cheatharlach | Distance | 2.2km | Pupils | 352 |
| School Name | Presentation College | Distance | 2.3km | Pupils | 814 |
| School Name | St Mary's Knockbeg College | Distance | 4.9km | Pupils | 491 |
| School Name | Colaiste Lorcain | Distance | 11.5km | Pupils | 374 |
| School Name | Coláiste Aindriú | Distance | 13.5km | Pupils | 122 |
| School Name | Tullow Community School | Distance | 13.7km | Pupils | 807 |
| School Name | Presentation / De La Salle College | Distance | 13.8km | Pupils | 756 |
Type | Distance | Stop | Route | Destination | Provider | ||||||
|---|---|---|---|---|---|---|---|---|---|---|---|
| Type | Bus | Distance | 230m | Stop | Bourlum Wood | Route | Cw1 | Destination | Msd | Provider | Bus Éireann |
| Type | Bus | Distance | 240m | Stop | Bourlum Wood | Route | Cw1 | Destination | Tyndall College | Provider | Bus Éireann |
| Type | Bus | Distance | 320m | Stop | Green Road | Route | Cw1 | Destination | Msd | Provider | Bus Éireann |
Type | Distance | Stop | Route | Destination | Provider | ||||||
|---|---|---|---|---|---|---|---|---|---|---|---|
| Type | Bus | Distance | 340m | Stop | Green Road | Route | Cw1 | Destination | Tyndall College | Provider | Bus Éireann |
| Type | Bus | Distance | 460m | Stop | Setu Carlow Campus | Route | Iw06 | Destination | Fire Station | Provider | J.j Kavanagh & Sons |
| Type | Bus | Distance | 460m | Stop | Setu Carlow Campus | Route | 874 | Destination | Carlow Coach Park | Provider | J.j Kavanagh & Sons |
| Type | Bus | Distance | 460m | Stop | Setu Carlow Campus | Route | Iw06 | Destination | Hanover Bus Park | Provider | J.j Kavanagh & Sons |
| Type | Bus | Distance | 460m | Stop | Setu Carlow Campus | Route | Iw01 | Destination | Bohernatounish Road | Provider | Dunnes Coaches |
| Type | Bus | Distance | 460m | Stop | Setu Carlow Campus | Route | Iw02 | Destination | Tyndall College | Provider | Jj/bernard Kavanagh |
| Type | Bus | Distance | 460m | Stop | Setu Carlow Campus | Route | 874 | Destination | Hacketstown, Stop 134022 | Provider | J.j Kavanagh & Sons |
BER Details

BER No: 105318505
Statistics
07/02/2024
Entered/Renewed
13,033
Property Views
Check off the steps to purchase your new home
Use our Buying Checklist to guide you through the whole home-buying journey.

Similar properties
€379,500
Rose Cottage, Grange Grove, Tullow Road, Carlow, Carlow Town, Co. Carlow, R93F2C44 Bed · 3 Bath · Bungalow€399,000
Granite Cottge, Link Road, Chapelstown, Carlow Town, Co. Carlow, R93EY054 Bed · 2 Bath · Detached€425,000
Turda House, Ballyhide, Carlow, Carlow Town, Co. Carlow, R93R8W75 Bed · 3 Bath · Detached€450,000
Cnoc Na Seóige, 10 Laurel Grove, Killeshin Rd, Graiguecullen, Co. Carlow4 Bed · 3 Bath · Detached
€450,000
1 Barrowvale, Portlaoise Road, Graiguecullen, Co. Carlow, R93A4E75 Bed · 4 Bath · Detached€469,500
1 Bestfield, Athy Road, Carlow Town, Co. Carlow, R93FX666 Bed · 2 Bath · Detached€475,000
Mountgarra, Green Road, Carlow Town, Co. Carlow, R93YR604 Bed · 2 Bath · Bungalow€495,000
Mellenton House, Carlow Town, Co. Carlow, R93R7966 Bed · 3 Bath · Detached€565,000
1 Sandfield, Oak Park, Carlow Town, Co. Carlow, R93H5C16 Bed · 6 Bath · Detached€565,000
Four Winds, Tullow Road, Carlow Town, Co. Carlow, R93Y8935 Bed · 2 Bath · Detached€650,000
Crossleigh, Ballyhide, Carlow Town, Co. Carlow, R93V2W15 Bed · 4 Bath · Bungalow
Daft ID: 15401122
Contact

Kevin
353879681084Thinking of selling?
Ask your agent for an Advantage Ad
- • Top of Search Results with Bigger Photos
- • More Buyers
- • Best Price

Home Insurance
Quick quote estimator
