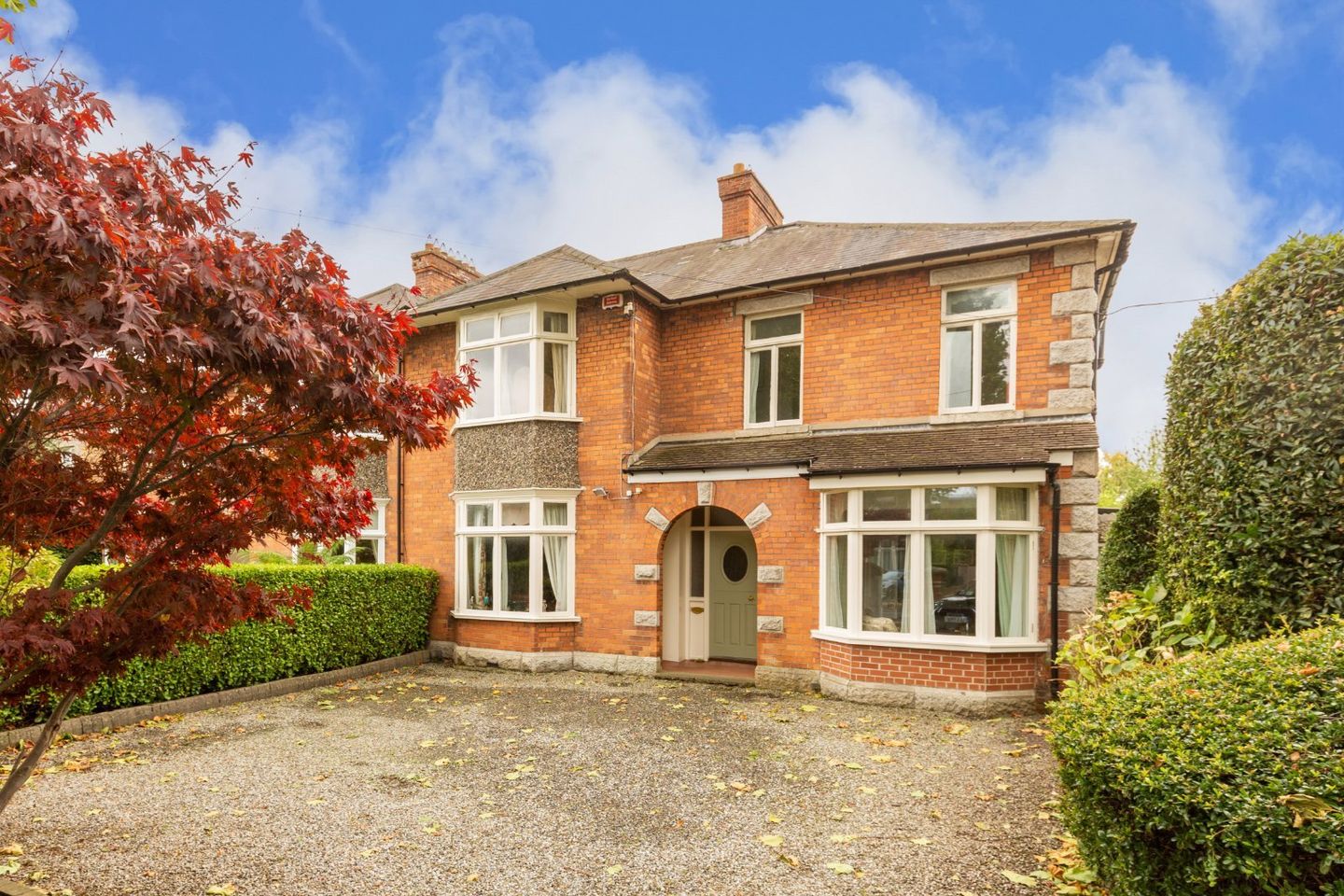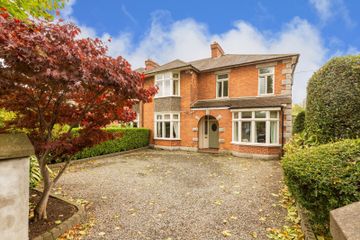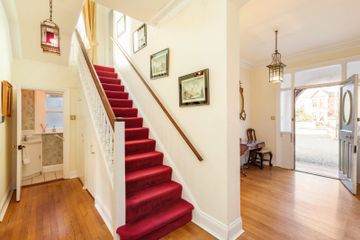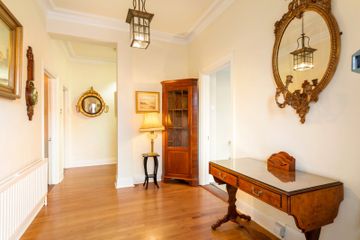


+27

31
36 Eglinton Road, Donnybrook, Dublin 4, D04W2R9
€1,950,000
5 Bed
3 Bath
233 m²
Semi-D
Description
- Sale Type: For Sale by Private Treaty
- Overall Floor Area: 233 m²
DNG are delighted to present 36 Eglinton Road, a magnificent double-fronted family home with a floor space of 2,508 sq. ft/ 233 sq.m. (approx.), laid out over two levels.
Upon entering number 36, it is quite apparent that this a well maintained and a much-loved family home for over 50 years. The attractive arched porch leads through to the main door which opens into the reception hallway with ceiling coving and centre rose. The hall is flanked by three impressive receptions rooms. These rooms have generous ceiling height with many original features including fireplaces, ceiling coving and centre roses. For entertaining guests, there is a large sunroom to the rear which leads directly onto the private south facing garden. The house comes with a fitted kitchen leading through to into the breakfast room, with a guest wc and generous under stair storage completing the downstairs accommodation. Upstairs there is a light filled landing with five bedrooms, an ensuite, a family bathroom and separate wc.
36 Eglinton Road is situated on beautifully manicured gardens which have been extremely well screened from both Eglinton Road and neighbouring properties. The gardens provide complete privacy thanks to a selection of evergreen mature trees and shrubs. To the front is a gravel driveway with off street parking for four cars. The side access leads to the mature south facing 62 ft. (approx.) laid out in lawn with a generous paved patio area, an ideal suntrap for catching the afternoon sun.
Situated on the south side of Eglinton Road, this family home enjoys one of Dublin's most sought after and convenient locations being within easy reach of an extensive selection of Dublin's premier amenities. Just some of these amenities include the excellent local specialty shops, boutiques, and restaurants in Donnybrook, the R.D.S., Aviva Sport Stadium and the Intercontinental and Devlin Hotels. Many of the city's principle schools are also within walking distance such as Gonzaga College, St. Michaels College, The Teresians, Muckross Park and Alexandra College, to name but a few. The extensive recreational and educational facilities of UCD Belfield are also close by, as are the 36 acres of Herbert Park. The area is well served by excellent bus routes to and from the city centre and is approximately 4 kilometres to St Stephens Green. All in all, this presents a wonderful opportunity to acquire a unique home of style and distinction, on one of Dublin's most sought-after roads.
Entrance Porch: Attractive archway with tiled floor.
Reception Hallway: Oak floor, ceiling coving, centre rose and under stair storage.
Guest W.C Tiled floor, wc and whb.
Family Room: Bay window overlooking the front of the property.
Drawing Room: Bay window overlooking the front garden. Picture rail, ceiling coving, centre rose, original mahogany fireplace with marble insert. Interconnecting doors to;
Dining Room: Well-proportioned room with original mahogany fireplace with tiled insert, picture rail, ceiling coving, centre rose. There is a pantry which is shelved with a serving hatch.
Sun Room: Floor to ceiling window overlooking the sunny south facing rear garden. Three roof lights and a door leading to rear garden.
Breakfast Room: Paneled walls, fireplace with a gas insert. Door leading to:
Kitchen: Tiled floor, wall and floor kitchen units, Neff double oven, hob with Bosch extractor fan. Plumbed for washing machine and dishwasher. Overlooks the rear garden and a door to the garden.
Upstairs:
Landing: Bright and spacious landing with a hot-press.
Bedroom 1: Generous room overlooks the front with a bay window.
Bedroom 2: Bright double room that overlooks the rear garden. Built in wardrobes.
Ensuite: Tiled floor, tiled walls, shower,whb with vanity unit.
Bedroom 3: Overlooks the rear garden, with built in wardrobes.
Bedroom 4: Overlooks the front of the house with built in wardrobes.
Bedroom 5: Overlooks the front of the house, built in wardrobes.
Family Bathroom: Tiled walls, bidet, shower over bath and whb.
Toilet: with w.c.

Can you buy this property?
Use our calculator to find out your budget including how much you can borrow and how much you need to save
Property Features
- Handsome double fronted red brick family home.
- South facing 62 ft. private mature garden.
- Off street parking for four cars
- Side access.
- Partly floored attic.
- Many original features, including fireplaces, ceiling coving, doors.
- One of Dublin's most sought after and convenient locations.
Map
Map
Local AreaNEW

Learn more about what this area has to offer.
School Name | Distance | Pupils | |||
|---|---|---|---|---|---|
| School Name | Saint Mary's National School | Distance | 340m | Pupils | 628 |
| School Name | Sandford Parish National School | Distance | 840m | Pupils | 220 |
| School Name | Shellybanks Educate Together National School | Distance | 1.1km | Pupils | 360 |
School Name | Distance | Pupils | |||
|---|---|---|---|---|---|
| School Name | Gaelscoil Lios Na Nóg | Distance | 1.4km | Pupils | 203 |
| School Name | Scoil Bhríde | Distance | 1.4km | Pupils | 379 |
| School Name | Muslim National School | Distance | 1.6km | Pupils | 399 |
| School Name | Ranelagh Multi Denom National School | Distance | 1.7km | Pupils | 222 |
| School Name | Enable Ireland Sandymount School | Distance | 1.7km | Pupils | 43 |
| School Name | John Scottus National School | Distance | 1.8km | Pupils | 177 |
| School Name | Gaelscoil Eoin | Distance | 1.8km | Pupils | 23 |
School Name | Distance | Pupils | |||
|---|---|---|---|---|---|
| School Name | Muckross Park College | Distance | 550m | Pupils | 707 |
| School Name | The Teresian School | Distance | 670m | Pupils | 236 |
| School Name | Gonzaga College Sj | Distance | 890m | Pupils | 570 |
School Name | Distance | Pupils | |||
|---|---|---|---|---|---|
| School Name | Sandford Park School | Distance | 1.0km | Pupils | 436 |
| School Name | St Conleths College | Distance | 1.1km | Pupils | 328 |
| School Name | Alexandra College | Distance | 1.3km | Pupils | 658 |
| School Name | St Michaels College | Distance | 1.3km | Pupils | 713 |
| School Name | St Kilian's Deutsche Schule | Distance | 1.7km | Pupils | 443 |
| School Name | Marian College | Distance | 1.8km | Pupils | 306 |
| School Name | Our Lady's Grove Secondary School | Distance | 2.0km | Pupils | 290 |
Type | Distance | Stop | Route | Destination | Provider | ||||||
|---|---|---|---|---|---|---|---|---|---|---|---|
| Type | Bus | Distance | 250m | Stop | Clonskeagh Hospital | Route | 11 | Destination | Sandyford B.d. | Provider | Dublin Bus |
| Type | Bus | Distance | 260m | Stop | Donnybrook Road | Route | X27 | Destination | Salesian College | Provider | Dublin Bus |
| Type | Bus | Distance | 260m | Stop | Donnybrook Road | Route | 39a | Destination | Ongar | Provider | Dublin Bus |
Type | Distance | Stop | Route | Destination | Provider | ||||||
|---|---|---|---|---|---|---|---|---|---|---|---|
| Type | Bus | Distance | 260m | Stop | Donnybrook Road | Route | 46a | Destination | Westmoreland St | Provider | Dublin Bus |
| Type | Bus | Distance | 260m | Stop | Donnybrook Road | Route | 7d | Destination | Mountjoy Square | Provider | Dublin Bus |
| Type | Bus | Distance | 260m | Stop | Donnybrook Road | Route | 32x | Destination | Malahide | Provider | Dublin Bus |
| Type | Bus | Distance | 260m | Stop | Donnybrook Road | Route | X25 | Destination | Maynooth | Provider | Dublin Bus |
| Type | Bus | Distance | 260m | Stop | Donnybrook Road | Route | 700 | Destination | Dublin Airport T1 | Provider | Aircoach |
| Type | Bus | Distance | 260m | Stop | Donnybrook Road | Route | 145 | Destination | Aston Quay | Provider | Dublin Bus |
| Type | Bus | Distance | 260m | Stop | Donnybrook Road | Route | X30 | Destination | Adamstown Station | Provider | Dublin Bus |
Video
BER Details

BER No: 117224071
Energy Performance Indicator: 372.07 kWh/m2/yr
Statistics
27/04/2024
Entered/Renewed
5,839
Property Views
Check off the steps to purchase your new home
Use our Buying Checklist to guide you through the whole home-buying journey.

Similar properties
€1,800,000
Linden, Linden, Eglinton Park, Dublin 4, D04T3H76 Bed · 4 Bath · Detached€1,895,000
Renville, 10 Wilfield Park, Sandymount, Dublin 4, D04DT915 Bed · 4 Bath · Semi-D€1,950,000
82 Northumberland Road, Dublin 4, Ballsbridge, Dublin 46 Bed · 4 Bath · Semi-D€1,950,000
2 Sydenham Road Ballsbridge Dublin 4, Ballsbridge, Dublin 4, D04T9X46 Bed · 6 Bath · Semi-D
€2,000,000
Oakley Manor, 46 Oakley Road, D06TY045 Bed · 2 Bath · Detached€2,250,000
38 Lansdowne Road Ballsbridge Dublin 4, Ballsbridge, Dublin 4, D04V9927 Bed · 5 Bath · Semi-D€2,300,000
Glenville, Glenville, 39 Eglinton Road, Donnybrook, Dublin 4, D04W3Y45 Bed · 3 Bath · Semi-D€2,400,000
1 Clonskeagh Road, Dublin 6, D06N4T212 Bed · 10 Bath · End of Terrace€2,400,000
111 & 142 Morehampton Road, Donnybrook, Donnybrook, Dublin 4, D04E9X216 Bed · 16 Bath · Terrace€2,500,000
12 Morehampton Road, Donnybrook, Dublin 4, D04H6C36 Bed · 7 Bath · Terrace€2,650,000
Clogheen, 2 Carlton Villas, Shelbourne Road, Ballsbridge, Dublin 4, D04N5P05 Bed · 2 Bath · Terrace€2,800,000
3 Seaview Terrace, Donnybrook, Dublin 4, D04DA025 Bed · 4 Bath · Semi-D
Daft ID: 119078434


Mark Stafford
01 260 0200Thinking of selling?
Ask your agent for an Advantage Ad
- • Top of Search Results with Bigger Photos
- • More Buyers
- • Best Price

Home Insurance
Quick quote estimator
