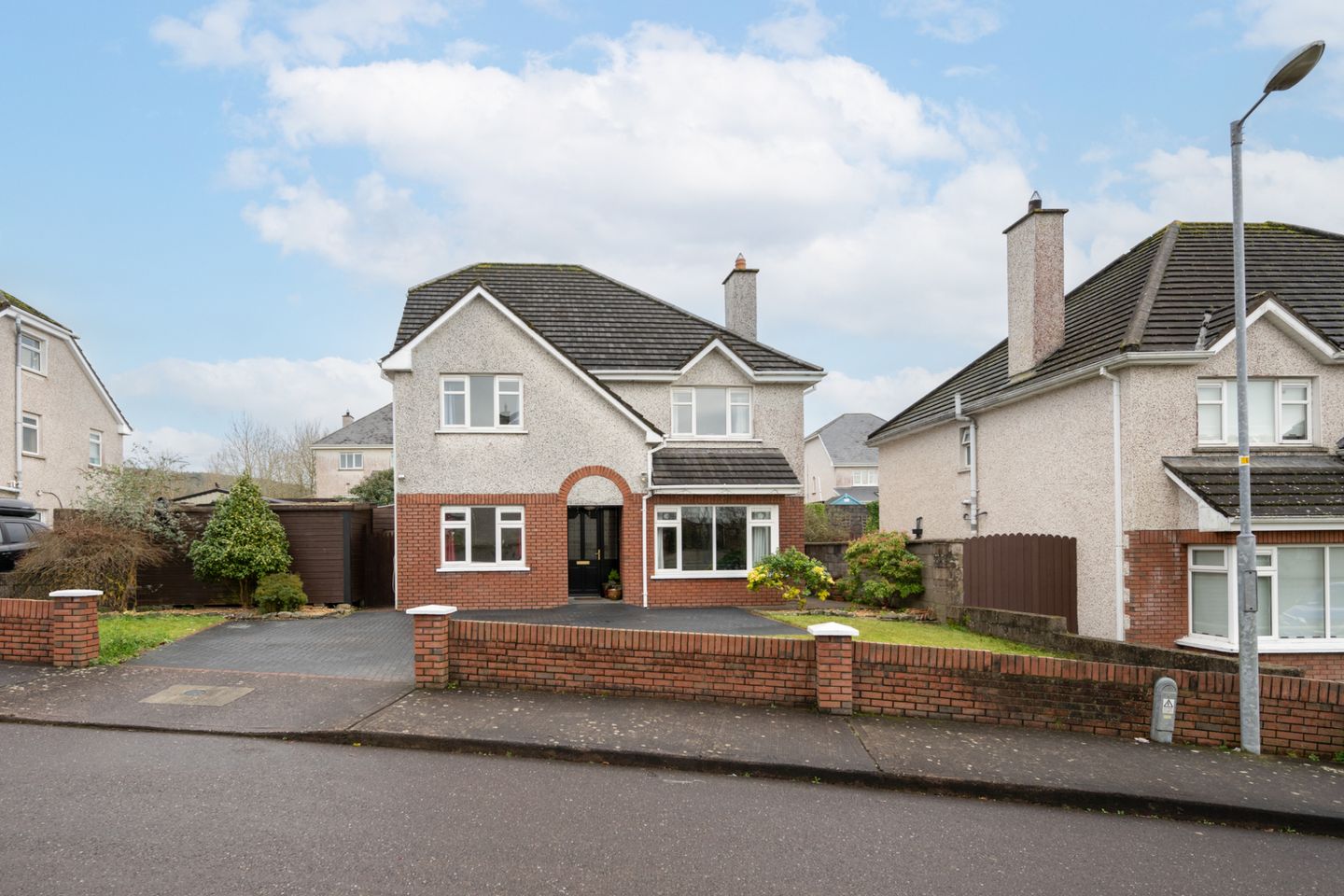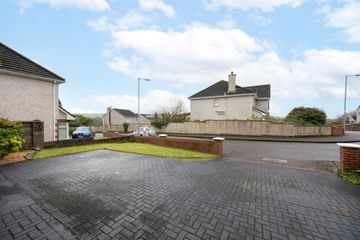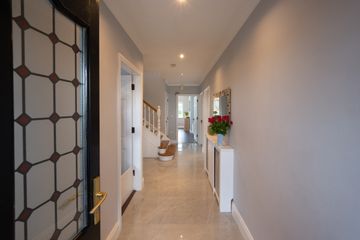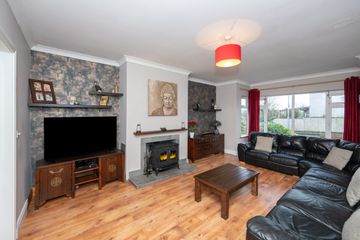


+25

29
13 Chestnut Lawn, Classes Lake, Ovens, Co. Cork, P31NV30
€630,000
4 Bed
4 Bath
173 m²
Detached
Description
- Sale Type: For Sale by Private Treaty
- Overall Floor Area: 173 m²
Introducing no.13 Chestnut Lawn, a four-bedroom detached home located in a cul de sac set in a quiet estate on the western side of Ballincollig. The property arrives to the market in great condition having been lovingly maintained throughout time by the current owners.
The home offers a great blend of living and bedroom
accommodation. Downstairs comprises of living room, open plan kitchen/dining, family room, utility room, guest WC,
playroom/study/bedroom 5. Overhead are four double bedrooms, two with ensuites, family bathroom. Externally, there is a very private spacious garden with a patio to the rear with lawn area which is fully enclosed. To the front is a driveway offering private with off-street parking for two cars, there is laid lawn and with mature shrubs surrounding the garden.
Special features:
High ceilings 8 6
Two bedrooms with ensuite
Three zone heating, downstairs, upstairs and hot water
Living room stove heats upstairs radiators
Two broadband lines, EIR and Vodafone
Covered storage area to the side of the property.
Solid fuel burning stove.
The property has all the ingredients for a perfect family home and perfectly combines style and practicality. The location is ideal being within easy distance of the town centre, with immediate access onto the Ballincollig bypass offering a direct route in minimum time to Bishopstown, Cork University Hospital and the City Centre.
Don t delay, arrange a viewing today.
Entrance Hall 6.50m x 2.07m. Welcoming entrance that gives access to all accommodation. It benefits from a storage closet, porcelain tiled floor and decorative ceiling coving.
Living Room 3.93m x 5.96m. Spacious living room overlooking the front garden. It benefits from a large bay window, solid fuel burning stove with surround, decorative ceiling coving and timber floor with doors leading to the family room.
Family Room 4.00m x 3.93m. Overlooking the rear garden with double doors leading to a seated patio area. This room is finished with decorative ceiling coving and timber floor.
Kitchen/Dining area 5.36m x 4.53m. Fully fitted kitchen with floor and eye level units, the kitchen provides ample storage with an island that offers additional storage. It benefits from integrated gas hob, electric oven, tiled floor.
Playroom/Study/Bedroom 5 3.65m x 2.96m. Located off the hallway, this room overlooks the front garden. It is a very spacious room; it benefits from decorative ceiling coving and timber floor.
Utility Room 2.42m x 1.96m. There is plumbing for washing machine, space for tumble dryer with countertop space.
WC 2.36m x 1.45m. Comprises of two-piece suite. Located off the hallway.
Landing Access to all bedroom accommodation and bathroom.
Bedroom 1 4.31m x 3.90m. Spacious double bedroom overlooking the front garden with carpet flooring. Benefits from built in wardrobes.
Ensuite 1 1.97m x 1.99m. Comprises of three-piece shower cubicle with electric shower, the room is fully tiled.
Bedroom 2 4.31m x 3.90x. Double bedroom overlooking the front garden with carpet flooring.
Ensuite 2 Comprises of three-piece shower cubicle with electric shower, the floor and surrounding the shower are both tiled.
Bedroom 3 3.70m x 3.32m. Double bedroom overlooking the rear garden with carpet flooring. Benefits from built in wardrobes.
Bedroom 4 3.07m x 3.08m. Double bedroom overlooking the rear garden, benefits from carpet flooring.
Bathroom 3.03m x 2.47m. Comprises of three-piece bath suite with electric shower, the room is fully tiled.
Garden To the rear, there is an enclosed boundary wall surrounded with mature trees and shrubs, laid lawn and raised flower and vegetable beds, the current homeowners have made this garden a little oasis for al fresco dining in the summertime. To the front, there is parking for two cars with laid lawn on both sides of the driveway, there are some mature trees and access to the rear garden on both sides of the house. To the side there is a wooden built storage area with access to the utility room.
Included in sale Blinds, fridge/freezer and oven, wardrobes in main bedroom and bedroom 3 and all curtain poles.
DIRECTIONS:
rom Ballincollig town centre, travel along the N22 in the direction of Macroom. Go straight through the crossroads (Quish' s Super Valu is
on your left). Continue straight through the traffic lights and at next traffic lights turn right into the estate. Once into the estate take the 3rd right, continue to T junction, turn left, and
take first left-hand turn, no. 13 is on the right-hand side and see age

Can you buy this property?
Use our calculator to find out your budget including how much you can borrow and how much you need to save
Map
Map
Local AreaNEW

Learn more about what this area has to offer.
School Name | Distance | Pupils | |||
|---|---|---|---|---|---|
| School Name | Gaelscoil An Chaisleáin | Distance | 690m | Pupils | 148 |
| School Name | Gaelscoil Uí Ríordáin | Distance | 1.0km | Pupils | 760 |
| School Name | Our Lady Of Good Counsel | Distance | 1.8km | Pupils | 68 |
School Name | Distance | Pupils | |||
|---|---|---|---|---|---|
| School Name | Scoil Barra | Distance | 1.8km | Pupils | 442 |
| School Name | Ovens National School | Distance | 2.6km | Pupils | 439 |
| School Name | Scoil Mhuire Ballincollig | Distance | 2.7km | Pupils | 441 |
| School Name | Scoil Eoin Ballincollig | Distance | 2.9km | Pupils | 438 |
| School Name | Cloghroe National School | Distance | 3.7km | Pupils | 514 |
| School Name | Clogheen National School | Distance | 5.4km | Pupils | 177 |
| School Name | Ballinora National School | Distance | 5.9km | Pupils | 283 |
School Name | Distance | Pupils | |||
|---|---|---|---|---|---|
| School Name | Ballincollig Community School | Distance | 2.1km | Pupils | 941 |
| School Name | Le Cheile Secondary School Ballincollig | Distance | 3.0km | Pupils | 64 |
| School Name | Coláiste Choilm | Distance | 3.6km | Pupils | 1349 |
School Name | Distance | Pupils | |||
|---|---|---|---|---|---|
| School Name | Scoil Mhuire Gan Smál | Distance | 7.1km | Pupils | 934 |
| School Name | Bishopstown Community School | Distance | 7.3km | Pupils | 336 |
| School Name | Coláiste An Spioraid Naoimh | Distance | 7.9km | Pupils | 711 |
| School Name | Mount Mercy College | Distance | 7.9km | Pupils | 799 |
| School Name | Terence Mac Swiney Community College | Distance | 9.0km | Pupils | 280 |
| School Name | Presentation Brothers College | Distance | 10.2km | Pupils | 710 |
| School Name | St. Aloysius School | Distance | 10.4km | Pupils | 315 |
Type | Distance | Stop | Route | Destination | Provider | ||||||
|---|---|---|---|---|---|---|---|---|---|---|---|
| Type | Bus | Distance | 680m | Stop | Classes Lake | Route | 233 | Destination | Cork | Provider | Bus Éireann |
| Type | Bus | Distance | 680m | Stop | Classes Lake | Route | 220 | Destination | Crosshaven | Provider | Bus Éireann |
| Type | Bus | Distance | 680m | Stop | Classes Lake | Route | 220x | Destination | Crosshaven | Provider | Bus Éireann |
Type | Distance | Stop | Route | Destination | Provider | ||||||
|---|---|---|---|---|---|---|---|---|---|---|---|
| Type | Bus | Distance | 680m | Stop | Classes Lake | Route | 220 | Destination | Carrigaline | Provider | Bus Éireann |
| Type | Bus | Distance | 680m | Stop | Classes Lake | Route | 220 | Destination | Camden | Provider | Bus Éireann |
| Type | Bus | Distance | 690m | Stop | Classes Lake | Route | 233 | Destination | Farnanes | Provider | Bus Éireann |
| Type | Bus | Distance | 690m | Stop | Classes Lake | Route | 233 | Destination | Crookstown | Provider | Bus Éireann |
| Type | Bus | Distance | 690m | Stop | Classes Lake | Route | 233 | Destination | Macroom | Provider | Bus Éireann |
| Type | Bus | Distance | 690m | Stop | Classes Lake | Route | 220 | Destination | Ovens | Provider | Bus Éireann |
| Type | Bus | Distance | 690m | Stop | Classes Lake | Route | 220x | Destination | Ovens | Provider | Bus Éireann |
BER Details

BER No: 117078709
Energy Performance Indicator: 140.56 kWh/m2/yr
Statistics
27/04/2024
Entered/Renewed
9,287
Property Views
Check off the steps to purchase your new home
Use our Buying Checklist to guide you through the whole home-buying journey.

Similar properties
€580,000
Abbey Road, Kilcrea, Ovens, Co. Cork, P31A2604 Bed · 2 Bath · Bungalow€650,000
14 Codrum Way, Codrum Hall, Ovens, Co. Cork, P31X2284 Bed · 3 Bath · Detached€795,000
Clashanure, Ovens, Co. Cork, P31HR634 Bed · 3 Bath · Detached€845,000
Dun Ard, Ballygroman Lower, Ovens, Co. Cork, P31CH025 Bed · 4 Bath · Detached
€875,000
Clashanure, Ovens, Co. Cork, P31VF647 Bed · 4 Bath · Detached€890,000
91 Fernwalk, Greenfield, Ballincollig, Co. Cork, P31TW665 Bed · 4 Bath · Detached€950,000
40 Fernwalk, Greenfields, Ballincollig, Co. Cork, P31HR604 Bed · 6 Bath · Detached€1,100,000
Apsley House Killumney Ovens, Ovens, Co. Cork, P31VY244 Bed · 3 Bath · Detached€1,150,000
Earlsford Lodge, 1 Woodberry, Greenfields, Ballincollig, Co. Cork, P31PW526 Bed · 7 Bath · Detached
Daft ID: 118829346


Norma Healy
+353 21 427 3041Thinking of selling?
Ask your agent for an Advantage Ad
- • Top of Search Results with Bigger Photos
- • More Buyers
- • Best Price

Home Insurance
Quick quote estimator
