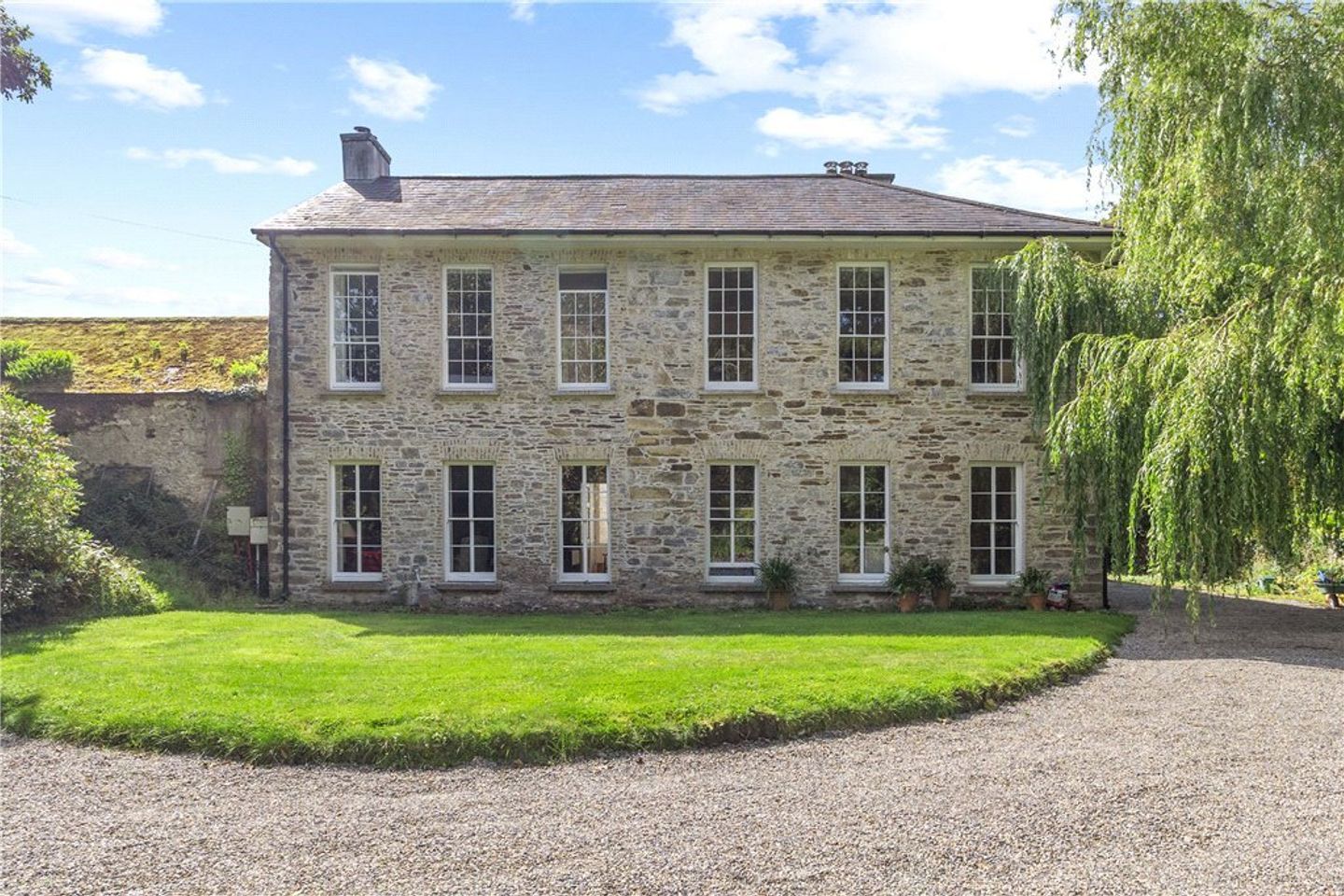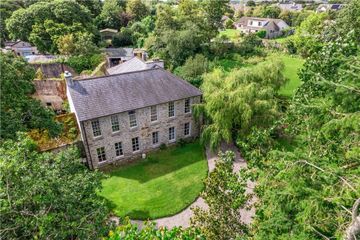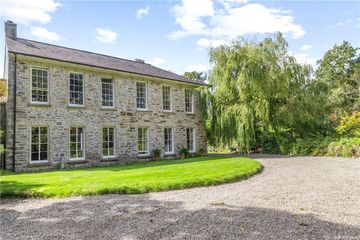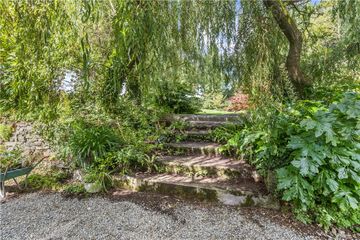


+45

49
Apsley House Killumney Ovens, Ovens, Co. Cork, P31VY24
€1,100,000
4 Bed
3 Bath
386 m²
Detached
Description
- Sale Type: For Sale by Private Treaty
- Overall Floor Area: 386 m²
Nestled in the picturesque village of Kilumney, Ovens, stands a remarkable piece of history – Apsley House, an enchanting 19th-century period house. This three-bay, two-storey dwelling boasts an awe-inspiring six-bay elevation on its east side, exuding timeless elegance and character. Situated adjacent, are the ruins of the Bride Flour mill which was owned by the Morton Family. In 1848 the Morton’s moved into Apsley house. Milling continued until the end of the 19th century, further deepening its historical significance.
Apsley House has been lovingly restored and meticulously renovated by its current owner, making it a harmonious blend of classic charm and modern comfort. Notable upgrades include comprehensive replumbing and rewiring, underfloor heating, a new slate roof, replacement of all windows where possible and otherwise renovated and the shutters retained, modern bathrooms, a state-of-the-art kitchen designed and installed by Linehan's Design Ltd, and a redecoration throughout the interior and exterior.
As you step inside, you are greeted by a grand living room adorned with high ceilings and floor-to-ceiling windows that provide a splendid view of the entrance. The beautiful kitchen overlooks a south-facing terrace. Additionally, on the ground floor, you'll find a cozy bedroom with an ensuite, complemented by an adjoining office or living area – ideal for accommodating an au pair or providing a private retreat.
Venturing to the first floor, you'll discover three spacious bedrooms and a large family room with floor-to-ceiling windows that offer captivating views of the entrance.
Set upon approximately one acre of meticulously landscaped gardens and grounds, Apsley House provides a tranquil oasis within a bustling world. A sweeping driveway leads to a gravel parking area in front of the house, providing ample space for guests. The gardens themselves are a testament to nature's beauty, featuring a variety of mature trees, shrubs, and flowering plants that lend colour and charm throughout the year. To the rear of the property are the old stables which are currently used as out houses but could easily be converted into an office space or gym.
Aspley house is situated just a 20 minute drive from the City, 10 minutes from Ballincollig, 3 Mins to Ovens where there is a school and a church. It has excellent links to the south ring road network and is a short stroll to Kilumney Village which has two shops, a garage and the very popular Kilumney Inn.
Apsley House is not merely a home; it's a living testament to the past, meticulously preserved and thoughtfully updated to offer modern comfort. It stands as a testament to the enduring allure of period homes, a place where history and contemporary living coexist in perfect harmony.
Entrance Hall (13.45m x 2.96m )Typical Georgian door leading to lovely and light hallway with parquet flooring.
Kitchen Dining Room (8.35m x 4.71m )Located off the hallway, the kitchen boasts floor and eye level units to include: cooker, single sink unit, worktop area and finished with cabinet and storage presses. Tiled flooring and breakfast table incorporated. Access to utility room off the kitchen
Utility Room (3.34m x 3.00m )Located off the kitchen, the utility boasts floor and eye level units to include: cooker, single sink unit and work top.
Study (5.19m x 3.34m )Welcoming and bright room finished with wooden flooring.
Ensuite Bathroom (3.56m x 2.14m )Three piece bathroom suite to include a corner power shower, w.c. and wash hand basin. Fully tiled.
Bedroom 1 (5.00m x 2.45m )A spacious bedroom with floor to ceiling windows and finished in wooden flooring.
Living Room (6.23m x 5.38m )This peaceful living room is located off the hallway and is finished with wooden flooring. Views overlooking the sweeping front drive.
Lavatory (1.71m x 1.15m )Located off the entrance hall, this bathroom offers a two piece suite to include wash hand basin and w.c. Finished in tiled flooring and a small window offering natural light.
Bedroom 2 (5.04m x 4.74m )A spacious double bedroom overlooking the terrace and rear of the property and finished in wooden flooring.
Bedroom 3 (4.74m x 3.46m )A spacious double overlooking the south facing terrace and wooden flooring.
Bathroom (3.38m x 2.75m )Four-piece bathroom suite to include a power shower, bath, w.c. and wash hand basin. Fully tiled.
Bedroom 4 (5.38m x 3.80m )A bedroom overlooking front garden and wooden flooring.
Bathroom (3.38m x 2.76m )Three piece bathroom suite to include a corner power shower, w.c. and wash hand basin. Fully tiled.
Family room (5.04m x 4.74m )This stunning room is located upstairs and is finished with wooden flooring. Views overlooking the sweeping front drive.

Can you buy this property?
Use our calculator to find out your budget including how much you can borrow and how much you need to save
Property Features
- Beautiful period home on approx. 1 acre
- 4155 sq. ft. of extensive accommodation
- Bespoke Lenihan crafted kitchen
- Excellent decorative order throughout
Map
Map
Local AreaNEW

Learn more about what this area has to offer.
School Name | Distance | Pupils | |||
|---|---|---|---|---|---|
| School Name | Ovens National School | Distance | 880m | Pupils | 439 |
| School Name | Gaelscoil An Chaisleáin | Distance | 2.9km | Pupils | 148 |
| School Name | Gaelscoil Uí Ríordáin | Distance | 3.6km | Pupils | 760 |
School Name | Distance | Pupils | |||
|---|---|---|---|---|---|
| School Name | Gurrane National School | Distance | 4.1km | Pupils | 50 |
| School Name | Our Lady Of Good Counsel | Distance | 4.3km | Pupils | 68 |
| School Name | Scoil Barra | Distance | 4.4km | Pupils | 442 |
| School Name | Scoil Mhuire Ballincollig | Distance | 5.0km | Pupils | 441 |
| School Name | Scoil Eoin Ballincollig | Distance | 5.1km | Pupils | 438 |
| School Name | Scoil Naomh Mhuire Fearann | Distance | 5.5km | Pupils | 186 |
| School Name | Kilbonane National School | Distance | 5.7km | Pupils | 103 |
School Name | Distance | Pupils | |||
|---|---|---|---|---|---|
| School Name | Ballincollig Community School | Distance | 4.6km | Pupils | 941 |
| School Name | Le Cheile Secondary School Ballincollig | Distance | 5.5km | Pupils | 64 |
| School Name | Coláiste Choilm | Distance | 5.9km | Pupils | 1349 |
School Name | Distance | Pupils | |||
|---|---|---|---|---|---|
| School Name | Bishopstown Community School | Distance | 9.3km | Pupils | 336 |
| School Name | Scoil Mhuire Gan Smál | Distance | 9.8km | Pupils | 934 |
| School Name | Coláiste An Spioraid Naoimh | Distance | 9.9km | Pupils | 711 |
| School Name | Mount Mercy College | Distance | 10.1km | Pupils | 799 |
| School Name | Coachford College | Distance | 10.3km | Pupils | 841 |
| School Name | Terence Mac Swiney Community College | Distance | 11.4km | Pupils | 280 |
| School Name | Presentation Brothers College | Distance | 12.4km | Pupils | 710 |
Type | Distance | Stop | Route | Destination | Provider | ||||||
|---|---|---|---|---|---|---|---|---|---|---|---|
| Type | Bus | Distance | 90m | Stop | Killumney | Route | 233 | Destination | Cork | Provider | Bus Éireann |
| Type | Bus | Distance | 90m | Stop | Killumney | Route | 233 | Destination | Crookstown | Provider | Bus Éireann |
| Type | Bus | Distance | 90m | Stop | Killumney | Route | 233 | Destination | Macroom | Provider | Bus Éireann |
Type | Distance | Stop | Route | Destination | Provider | ||||||
|---|---|---|---|---|---|---|---|---|---|---|---|
| Type | Bus | Distance | 90m | Stop | Killumney | Route | 233 | Destination | Cloughduv | Provider | Bus Éireann |
| Type | Bus | Distance | 830m | Stop | Ovens Church | Route | 233 | Destination | Srelane | Provider | Bus Éireann |
| Type | Bus | Distance | 1.1km | Stop | Grange Manor | Route | 220 | Destination | Ovens | Provider | Bus Éireann |
| Type | Bus | Distance | 1.1km | Stop | Killumney Cross | Route | 220 | Destination | Carrigaline | Provider | Bus Éireann |
| Type | Bus | Distance | 1.1km | Stop | Killumney Cross | Route | 220 | Destination | Crosshaven | Provider | Bus Éireann |
| Type | Bus | Distance | 1.1km | Stop | Killumney Cross | Route | 220 | Destination | Camden | Provider | Bus Éireann |
| Type | Bus | Distance | 1.1km | Stop | Grange Manor | Route | 220 | Destination | Camden | Provider | Bus Éireann |
Statistics
27/04/2024
Entered/Renewed
9,673
Property Views
Check off the steps to purchase your new home
Use our Buying Checklist to guide you through the whole home-buying journey.

Daft ID: 119209559


Eileen Neville
+353 21 427 8500Thinking of selling?
Ask your agent for an Advantage Ad
- • Top of Search Results with Bigger Photos
- • More Buyers
- • Best Price

Home Insurance
Quick quote estimator
