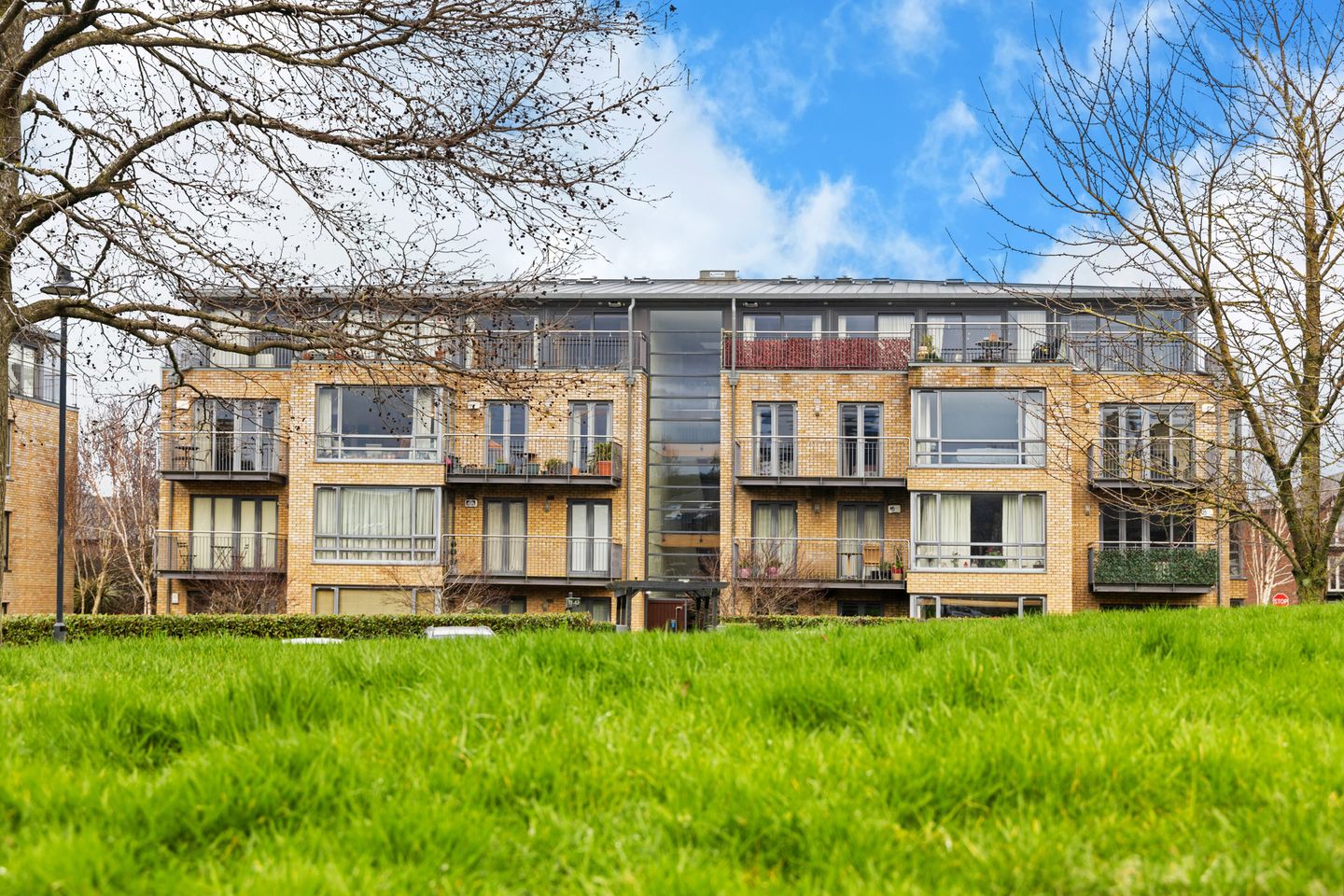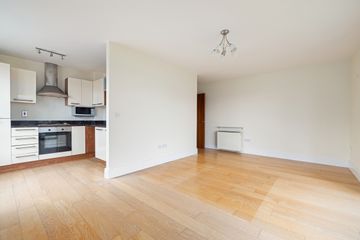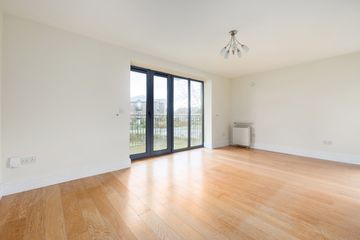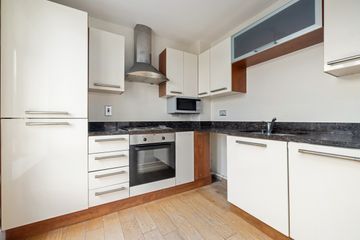


+6

10
26 Priory Court, Eden Gate, Delgany, Co Wicklow, A63EW29
€240,000
1 Bed
1 Bath
49 m²
Apartment
Description
- Sale Type: For Sale by Private Treaty
- Overall Floor Area: 49 m²
Sherry FitzGerald are pleased to present number 26 Priory Court to the market, a one bedroom first floor apartment of approx. 48.76 sq m / 525 sq ft located in the highly desirable Eden Gate development in Delgany, built by the renowned Cosgrave Builders. Buyers can be assured of an impressive standard of craftmanship throughout this home, which benefits from elevator access, and features a wonderfully private balcony off the living area overlooking an immaculately landscaped communal green below.
Internally, the telecom access to the front door assures privacy and security for residents, and the communal areas are maintained to the highest of standards. You will find a large open plan living / dining room off the entrance hall, which leads to the ample kitchen area, and the French doors opening to the balcony create a bright, welcoming reception space. The double bedroom has plenty of storage with built in wardrobes, while the full bathroom completes the accommodation.
Delgany is an attractive location with its winning combination of proximity to the N.11/M50 corridor for commuters heading to the city centre or Dublin airport which can be reached in 45 minutes by car, or alternatively the nearby DART station in Greystones offers a nearby handy public transport option. Local amenities on offer include a plethora of sporting clubs to include tennis, rugby and sailing in Greystones village and the renowned Druids Glen Golf Course is a short drive away from the development. Hospitality and hostelry options abound, with the famed horse and Hound and Wicklow Arms a short ten minute walk via Priory Road to be found in Delgany Village, along with the Bear Paw and Firehouse bakeries.
Early viewing is suggested which can be booked through the MySherryFitz app or by calling the office on (01) 2874005 to arrange.
Entrance Hall Laminate wooden flooring underfoot, alarm panel, intercom phone to front gate, recessed downlighting, and access to:
Hotpress
Living / Dining Room 5.51m x 4.54m. Having access to the private balcony overlooking the landscaped communal green through French doors leading outside, this light filled space is finished with wooden flooring, TV point, ample power outlets and leads through to:
Kitchen With eye and floor level units, stainless steel sink and drainer, integrated Zanussi hob & oven and Baumatic extractor fan, Bosch microwave, Zabussi dishwasher, Beho fridge / freezer, provision for laundry machine.
Bedroom 4.3m x 2.54m. A double bedroom with built in wardrobes, wooden flooring, TV point and power outlets.
Bathroom 1.71m x 2.26m. Tiled floor and part tiled walls, WC, wash hand basin with tiled splashback, bath with shower attachment and extractor fan.

Can you buy this property?
Use our calculator to find out your budget including how much you can borrow and how much you need to save
Property Features
- First floor property with elevator access
- Ample resident and visitor parking
- Secure intercom system
- Private balcony overlooking communal green
- Mature location with landscaped outdoor space
- Local retail options within short walking distance
- Nearby public transport options
- Cosgrave built development
Map
Map
Local AreaNEW

Learn more about what this area has to offer.
School Name | Distance | Pupils | |||
|---|---|---|---|---|---|
| School Name | Delgany National School | Distance | 1.1km | Pupils | 218 |
| School Name | Greystones Community National School | Distance | 1.3km | Pupils | 377 |
| School Name | Kilcoole Primary School | Distance | 1.7km | Pupils | 578 |
School Name | Distance | Pupils | |||
|---|---|---|---|---|---|
| School Name | St Laurence's National School | Distance | 1.9km | Pupils | 664 |
| School Name | St Brigid's National School | Distance | 2.7km | Pupils | 450 |
| School Name | St Kevin's National School | Distance | 2.7km | Pupils | 479 |
| School Name | St Patrick's National School | Distance | 2.7km | Pupils | 362 |
| School Name | Greystones Educate Together National School | Distance | 3.0km | Pupils | 457 |
| School Name | Gaelscoil Na Gcloch Liath | Distance | 3.0km | Pupils | 320 |
| School Name | Woodstock Educate Together National School | Distance | 4.5km | Pupils | 65 |
School Name | Distance | Pupils | |||
|---|---|---|---|---|---|
| School Name | Greystones Community College | Distance | 1.0km | Pupils | 287 |
| School Name | St David's Holy Faith Secondary | Distance | 2.6km | Pupils | 731 |
| School Name | Colaiste Chraobh Abhann | Distance | 2.8km | Pupils | 782 |
School Name | Distance | Pupils | |||
|---|---|---|---|---|---|
| School Name | Temple Carrig Secondary School | Distance | 3.2km | Pupils | 916 |
| School Name | St. Kilian's Community School | Distance | 7.5km | Pupils | 411 |
| School Name | Pres Bray | Distance | 7.6km | Pupils | 647 |
| School Name | Loreto Secondary School | Distance | 8.2km | Pupils | 699 |
| School Name | St Thomas' Community College | Distance | 8.6km | Pupils | 14 |
| School Name | North Wicklow Educate Together Secondary School | Distance | 8.8km | Pupils | 342 |
| School Name | Coláiste Raithín | Distance | 9.0km | Pupils | 344 |
Type | Distance | Stop | Route | Destination | Provider | ||||||
|---|---|---|---|---|---|---|---|---|---|---|---|
| Type | Bus | Distance | 310m | Stop | Glenbrook Park | Route | 84 | Destination | Blackrock | Provider | Dublin Bus |
| Type | Bus | Distance | 310m | Stop | Glenbrook Park | Route | 84 | Destination | Bray Station | Provider | Dublin Bus |
| Type | Bus | Distance | 330m | Stop | Glenbrook Park | Route | 84 | Destination | Newcastle | Provider | Dublin Bus |
Type | Distance | Stop | Route | Destination | Provider | ||||||
|---|---|---|---|---|---|---|---|---|---|---|---|
| Type | Bus | Distance | 420m | Stop | Three Trouts Bridge | Route | 84 | Destination | Newcastle | Provider | Dublin Bus |
| Type | Bus | Distance | 480m | Stop | Eden Gate | Route | 84x | Destination | Ucd | Provider | Dublin Bus |
| Type | Bus | Distance | 480m | Stop | Eden Gate | Route | 84 | Destination | Bray Station | Provider | Dublin Bus |
| Type | Bus | Distance | 480m | Stop | Eden Gate | Route | 84x | Destination | Eden Quay | Provider | Dublin Bus |
| Type | Bus | Distance | 480m | Stop | Eden Gate | Route | 84 | Destination | Blackrock | Provider | Dublin Bus |
| Type | Bus | Distance | 490m | Stop | Charlesland | Route | 84x | Destination | Kilcoole | Provider | Dublin Bus |
| Type | Bus | Distance | 490m | Stop | Charlesland | Route | 84x | Destination | Newcastle | Provider | Dublin Bus |
BER Details

BER No: 116876491
Energy Performance Indicator: 202.07 kWh/m2/yr
Statistics
24/04/2024
Entered/Renewed
3,256
Property Views
Check off the steps to purchase your new home
Use our Buying Checklist to guide you through the whole home-buying journey.

Similar properties
€285,000
153 The Anchorage, Seabourne View, Greystones, Co. Wicklow, A63H3181 Bed · 1 Bath · Apartment€285,000
Apartment 83, Blacklion Manor, Greystones, Co. Wicklow, A63E0362 Bed · 2 Bath · Apartment€315,000
248 Charlesland Wood, Greystones, Co. Wicklow2 Bed · 1 Bath · Apartment€320,000
Apartment 50, Priory Court, Delgany, Co. Wicklow, A63TK652 Bed · 2 Bath · Apartment
€345,000
48 Church Avenue, Eden Gate, Delgany, Co. Wicklow, A63YW682 Bed · 2 Bath · Apartment€355,000
23 Seaview, Kilcoole, Co. Wicklow, A63R5973 Bed · 1 Bath · Semi-D€370,000
136 Charlesland Park, Greystones, Co. Wicklow, A63FP623 Bed · 2 Bath · Apartment€380,000
177 Charlesland Wood, Greystones, Co. Wicklow, A63T2522 Bed · 2 Bath · Terrace€380,000
59 Charlesland Park, Greystones, Co. Wicklow, A63HH773 Bed · 2 Bath · Apartment€420,000
23 Upper Grattan Park, Greystones, Co Wicklow, A63KT783 Bed · 1 Bath · Terrace€420,000
Apartment 32, Block 3, Delgany, Co. Wicklow, A63R7202 Bed · 2 Bath · Apartment€440,000
Apartment 89, Priory Court, Delgany, Co. Wicklow, A63Y0792 Bed · 2 Bath · Apartment
Daft ID: 119051347


Barbara Lennox
01 287 4005Thinking of selling?
Ask your agent for an Advantage Ad
- • Top of Search Results with Bigger Photos
- • More Buyers
- • Best Price

Home Insurance
Quick quote estimator
