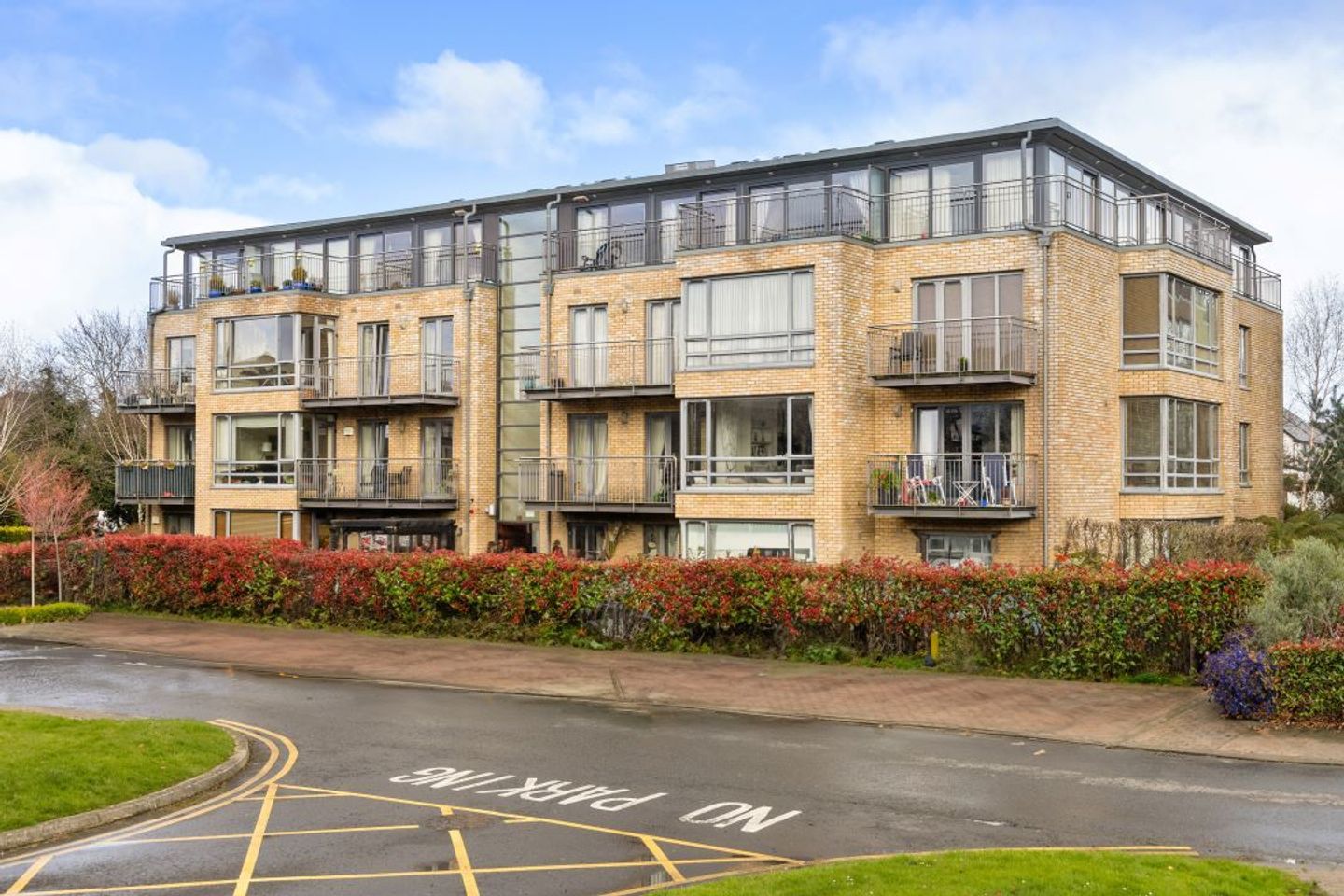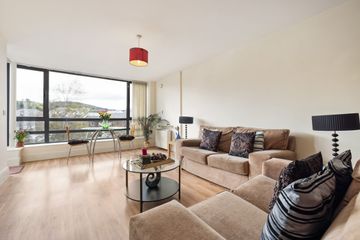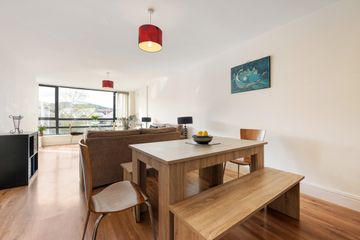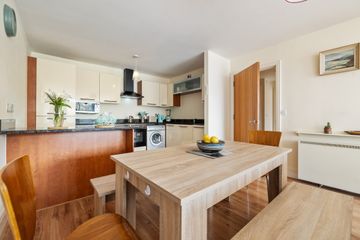


+10

14
Apartment 89, Priory Court, Delgany, Co. Wicklow, A63Y079
€440,000
2 Bed
2 Bath
82 m²
Apartment
Description
- Sale Type: For Sale by Private Treaty
- Overall Floor Area: 82 m²
No.89 Priory Court is a wonderfully bright, second floor apartment offering two fine double bedrooms, two bathrooms and a primary South-West facing position with stunning views of the iconic Wicklow Drummin Trees, stretching as far as the Sugarloaf Mountain. Extending to 81.8 sq.m. / 880 sq.ft. living space, the apartment also boasts a large, newly decked balcony which allows one to enjoy a relaxing comfortable outdoor experience until well after sunset, particularly during the warm summer evenings defining the micro-climate which surrounds Eden Gate.
Owner occupied, and very well maintained, the property is within the Cosgrave-built Eden Gate development which is finished to the highest quality standards throughout. Importantly No.89 Priory Court has an attractive B3 BER rating, with very low running costs and is green mortgage compliant.
Beautifully presented, the accommodation comprises of a welcoming entrance hallway with access to a storeroom and a family bathroom. There are two very fine double bedrooms, one with an ensuite shower room with both bedrooms leading onto the balcony. The open plan kitchen / dining / living room is very spacious and also provides access to the balcony. The luxurious living room is perfect for entertaining, relaxing, and appreciating the views from its impressively generous windows. The property is serviced by a lift and comes with resident parking along with generous visitor spaces.
The location of the property is excellent and is within walking distance of both Delgany and Greystones Villages both offering a host of amenities and facilities along with a great sense of local community. The Eden Gate Centre within Eden Gate itself has a range of convenient shops and services including Centra, Park Academy Creche, a pizzeria and serviced office spaces. The charming and picturesque village of Delgany has an artisan bakery and organic grocery, pharmacy and a choice of restaurants and bars. Greystones, twice voted Gold Medal winner for Most Liveable Community in the World in the LivCom Awards, offers an endless array of boutique shops, eateries and bars.
Sporting enthusiasts are spoilt for choice with a multitude of leisure activities and clubs in the locality including Go Gym, an athletics track, rugby, soccer, tennis, Shoreline swimming pool, Eire Og GAA, golf courses including Delgany, Greystones and Druids Glen, Greystones Sailing Club and plenty of walking and historical trails all available and within easy reach.
For the discerning parent, there is an enviable list of excellent schools locally from which to choose including creches, primary and secondary schools. Local transport links are readily available including the Park and Ride facility at Greystones DART station, Dublin Bus routes 84, 84X, 184 and the AirCoach to Dubin Airport. The N11 and M50 are just minutes away too.
89 Priory Court is the perfect setting for a fabulous, secure and tranquil home and provides the opportunity to be part of this enviable lifestyle and vibrant community. One should definitely not miss the opportunity to view this exceptional property.
Viewing is highly recommended.
SPECIAL FEATURES
Exceptionally bright, second floor, 2 bedroom, 2 bathroom apartment
Extending to 81.8 sq.m. /880 sq.ft and presented in turn-key condition
Quality finishes throughout including oak timber laminate flooring, polished marble worktops, cherry wood internal doors and new, luxury carpets in bedrooms
Large, South-West facing, sunny balcony accessible from the living room and both bedrooms
Peaceful and secluded setting within the Cosgrave-built Eden Gate Development which is very well managed and maintained
Highly desirable location within walking distance of Delgany and Greystones Villages
Attractive B3 BER rating with low energy costs and is green mortgage compliant
Uninterrupted mountain views from the living room and bedrooms
Lift access to the apartment
Resident and visitor parking
High speed fibreoptic broadband connection via SIRO
Electric heating and double glazing throughout
All appliances, curtains, blinds and bathroom shelving included as part of the sale
A minute's walk to the Eden Gate Centre offering Centra, Park Academy creche, pizzeria, Wicklow Serviced Offices, hair salon, music school and car valeting
Excellent transport links including the DART Park and Ride at Greystones, Dublin Bus routes (84, 84X, 184), Air Coach and easy access to N11 and M50
ACCOMMODATION:
ENTRANCE HALL
3.45m (11.3ft) x 2.59m (8.6ft) max measurement
Attractive and welcoming hallway with access to the store room offering plentiful storage space. Oak timber laminate flooring and recess lighting. Intercom.
BATHROOM
2.24m (7.4ft) x 1.71m (5.7ft)
White bathroom suite incorporating a pedestal wash hand basin and WC. Bath with mixer tap, wall hung shower head and shower screen. Extractor fan and fan heater. Vinyl flooring, partially tiled walls, mirror and central lighting.
BEDROOM 1
6.07m (19.10ft) x 2.63m (8.7ft)
Double bedroom with views to the front. Floor to ceiling wardrobes with shelving and rail storage. Luxurious carpet flooring, curtains and central lighting. Glazed door out to balcony.
ENSUITE SHOWER ROOM
2.02m (6.7ft) x 1.55m (5.1ft)
White bathroom suite incorporating a pedestal wash hand basin with mixer tap and WC. Shower cubicle with wall hung shower unit. Extractor fan and fan heater. Vinyl flooring, partially tiled walls, mirror and central lighting.
BEDROOM 2
4.91m (16.1ft) x 2.59m (8.6ft)
Double bedroom with views to the front. Floor to ceiling wardrobes. Luxurious carpet flooring, curtains and central lighting. Glazed door out to balcony.
KITCHEN / LIVING / DINING ROOM
Lovely, bright, open plan space filled with natural light. Oak timber laminate flooring and central lighting. Warm relaxing ambiance.
KITCHEN
2.24m (7.4ft) x 3.53m(11.6ft)
Excellent range of fitted kitchen units providing plenty of storage and including a breakfast bar, with polished granite worktops and splash backs. Range of modern Zanussi appliances to include an undercounter fan oven, 4 ring electric ceramic hob, fridge / freezer and washer/dryer, Belling extractor hood, Bosch microwave and Electrolux integrated dishwasher. Stainless steel double sink with mixer tap.
LIVING / DINING ROOM
10.32m (33.10ft) x 3.53m (11.6ft)
A fabulous, luxurious space with floor to ceiling picture windows spanning entire width of the room providing dual aspect light and access to balcony via a glazed door. Views of the Wicklow hills including The Great Sugarloaf. TV point.
BALCONY
1.81m (5.11ft) x 5.32m (17.5ft) Not included in overall measurement
Large balcony, recently redecked and providing excellent outdoor space and views.
BER DETAILS
BER: B3
BER Number: 116739814
Energy Performance Rating: 140.57 kwh/m2/yr
MANAGEMENT FEE:
Management Agent is Wyse Property Management, circa €2,000 p.a.
DIRECTIONS
Follow the Eircode to A63 Y079.
FLOOR PLAN
Not to scale. For identification purposes only.
VIEWING
Strictly by appointment through Hunters Estate Agent Dalkey on 01 275 1640.
No information, statement, description, quantity or measurement contained in any sales particulars or given orally or contained in any webpage, brochure, catalogue, email, letter, report, docket or hand out issued by or on behalf of Hunters Estate Agents or the vendor in respect of the property shall constitute a representation or a condition or a warranty on behalf of Hunters Estate Agents or the vendor. Any information, statement, description, quantity or measurement so given or contained in any such sales particulars, webpage, brochure, catalogue, email, letter, report or hand out issued by or on behalf of Hunters Estate Agents or the vendor are for illustration purposes only and are not to be taken as matters of fact. Any mistake, omission, inaccuracy or mis-description given orally or contained in any sales particulars, webpage, brochure, catalogue, email, letter, report or hand out issued by or on behalf of Hunters Estate Agents or the vendor shall not give rise to any right of action, claim, entitlement or compensation against Hunters Estate Agents or the vendor. Intending purchasers must satisfy themselves by carrying out their own independent due diligence, inspections or otherwise as to the correctness of any and all of the information, statements, descriptions, quantity or measurements contained in any such sales particulars, webpage, brochure, catalogue, email, letter, report or hand out issued by or on behalf of Hunters Estate Agents or the vendor. The services, systems and appliances shown have not been tested and no warranty is made or given by Hunters Estate Agents or the vendor as to their operability or efficiency.

Can you buy this property?
Use our calculator to find out your budget including how much you can borrow and how much you need to save
Property Features
- Exceptionally bright, second floor, 2 bedroom, 2 bathroom apartment
- Extending to 81.8 sq.m. /880 sq.ft and presented in turn-key condition
- Quality finishes throughout including oak timber laminate flooring, polished marble worktops, cherry wood internal doors and new, luxury carpets in be
- Large, South-West facing, sunny balcony accessible from the living room and both bedrooms
- Peaceful and secluded setting within the Cosgrave-built Eden Gate Development which is very well managed and maintained
- Highly desirable location within walking distance of Delgany and Greystones Villages
- Attractive B3 BER rating with low energy costs and is green mortgage compliant
- Uninterrupted mountain views from the living room and bedrooms
- Lift access to the apartment
- Resident and visitor parking
Map
Map
More about this Property
Local AreaNEW

Learn more about what this area has to offer.
School Name | Distance | Pupils | |||
|---|---|---|---|---|---|
| School Name | Delgany National School | Distance | 970m | Pupils | 218 |
| School Name | Greystones Community National School | Distance | 1.3km | Pupils | 377 |
| School Name | Kilcoole Primary School | Distance | 1.8km | Pupils | 578 |
School Name | Distance | Pupils | |||
|---|---|---|---|---|---|
| School Name | St Laurence's National School | Distance | 1.8km | Pupils | 664 |
| School Name | St Kevin's National School | Distance | 2.6km | Pupils | 479 |
| School Name | St Brigid's National School | Distance | 2.6km | Pupils | 450 |
| School Name | St Patrick's National School | Distance | 2.7km | Pupils | 362 |
| School Name | Greystones Educate Together National School | Distance | 2.9km | Pupils | 457 |
| School Name | Gaelscoil Na Gcloch Liath | Distance | 2.9km | Pupils | 320 |
| School Name | Woodstock Educate Together National School | Distance | 4.6km | Pupils | 65 |
School Name | Distance | Pupils | |||
|---|---|---|---|---|---|
| School Name | Greystones Community College | Distance | 990m | Pupils | 287 |
| School Name | St David's Holy Faith Secondary | Distance | 2.6km | Pupils | 731 |
| School Name | Colaiste Chraobh Abhann | Distance | 2.9km | Pupils | 782 |
School Name | Distance | Pupils | |||
|---|---|---|---|---|---|
| School Name | Temple Carrig Secondary School | Distance | 3.1km | Pupils | 916 |
| School Name | St. Kilian's Community School | Distance | 7.4km | Pupils | 411 |
| School Name | Pres Bray | Distance | 7.5km | Pupils | 647 |
| School Name | Loreto Secondary School | Distance | 8.1km | Pupils | 699 |
| School Name | St Thomas' Community College | Distance | 8.6km | Pupils | 14 |
| School Name | North Wicklow Educate Together Secondary School | Distance | 8.7km | Pupils | 342 |
| School Name | Coláiste Raithín | Distance | 8.9km | Pupils | 344 |
Type | Distance | Stop | Route | Destination | Provider | ||||||
|---|---|---|---|---|---|---|---|---|---|---|---|
| Type | Bus | Distance | 320m | Stop | Glenbrook Park | Route | 84 | Destination | Blackrock | Provider | Dublin Bus |
| Type | Bus | Distance | 320m | Stop | Glenbrook Park | Route | 84 | Destination | Bray Station | Provider | Dublin Bus |
| Type | Bus | Distance | 370m | Stop | Glenbrook Park | Route | 84 | Destination | Newcastle | Provider | Dublin Bus |
Type | Distance | Stop | Route | Destination | Provider | ||||||
|---|---|---|---|---|---|---|---|---|---|---|---|
| Type | Bus | Distance | 400m | Stop | Three Trouts Bridge | Route | 84 | Destination | Newcastle | Provider | Dublin Bus |
| Type | Bus | Distance | 470m | Stop | Three Trouts Bridge | Route | 84 | Destination | Blackrock | Provider | Dublin Bus |
| Type | Bus | Distance | 470m | Stop | Three Trouts Bridge | Route | 84 | Destination | Bray Station | Provider | Dublin Bus |
| Type | Bus | Distance | 550m | Stop | Eden Gate | Route | 84 | Destination | Bray Station | Provider | Dublin Bus |
| Type | Bus | Distance | 550m | Stop | Eden Gate | Route | 84x | Destination | Eden Quay | Provider | Dublin Bus |
| Type | Bus | Distance | 550m | Stop | Eden Gate | Route | 84x | Destination | Ucd | Provider | Dublin Bus |
| Type | Bus | Distance | 550m | Stop | Eden Gate | Route | 84 | Destination | Blackrock | Provider | Dublin Bus |
Video
BER Details

BER No: 116739814
Energy Performance Indicator: 140.57 kWh/m2/yr
Statistics
29/04/2024
Entered/Renewed
1,805
Property Views
Check off the steps to purchase your new home
Use our Buying Checklist to guide you through the whole home-buying journey.

Similar properties
€420,000
Apartment 32, Block 3, Delgany, Co. Wicklow, A63R7202 Bed · 2 Bath · Apartment€420,000
23 Upper Grattan Park, Greystones, Co Wicklow, A63KT783 Bed · 1 Bath · Terrace€455,000
20 Hunter's Brook, Delgany, Co. Wicklow, A63VY703 Bed · 2 Bath · End of Terrace€460,000
6 Hawkins Wood Grove, Hawkins Wood, Greystones, Co. Wicklow, A63A3C72 Bed · 2 Bath · Apartment
€495,000
63 Charlesland Court, Greystones, Co. Wicklow, A63TF793 Bed · 3 Bath · Semi-D€520,000
3 Priory Rise, Delgany Wood, Delgany, Co. Wicklow, A63YW243 Bed · 2 Bath · Semi-D€525,000
19 Delgany Park, Delgany, Co. Wicklow, A63PK182 Bed · 1 Bath · Detached€530,000
2 Bed Own Door Apartment , Fairfield, Fairfield , New Road, Greystones, Co. Wicklow2 Bed · 2 Bath · Apartment€535,000
St Josephs, St Josephs, Rathdown Road, Greystones, Co. Wicklow, A63H3433 Bed · 1 Bath · Semi-D€545,000
4 Church Drive, Eden Gate, Delgany, Co Wicklow, A63TH273 Bed · 3 Bath · Terrace€545,000
8 Eden Wood, Priory Road, Delgany, Co. Wicklow, A63VH054 Bed · 3 Bath · Semi-DAMV: €550,000
The Mews, Killincarrig Village, Greystones, Co. Wicklow, A63N9213 Bed · 3 Bath · Detached
Daft ID: 119242543


Finuala Byrne
01 2751640Thinking of selling?
Ask your agent for an Advantage Ad
- • Top of Search Results with Bigger Photos
- • More Buyers
- • Best Price

Home Insurance
Quick quote estimator
