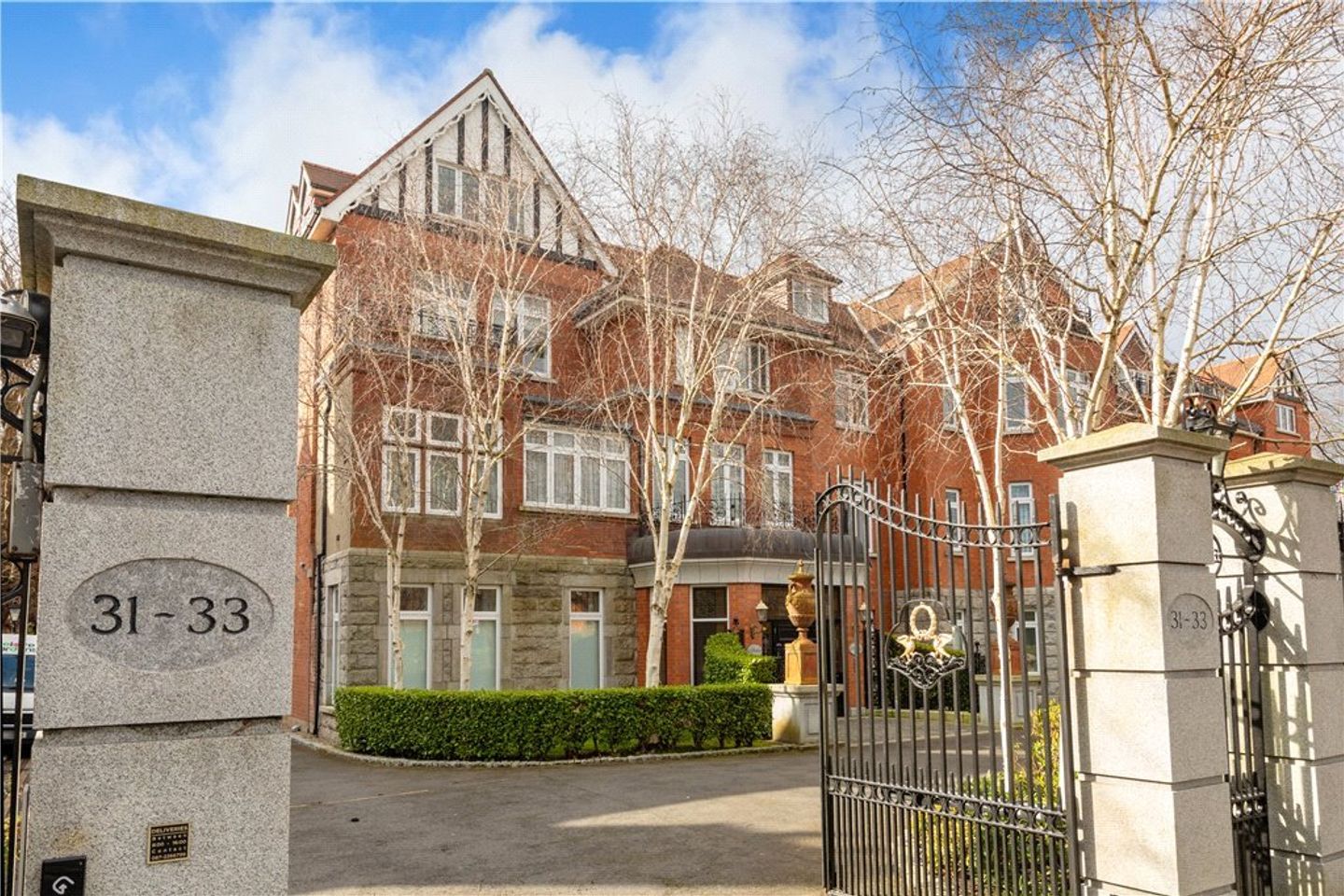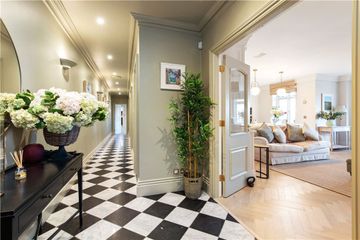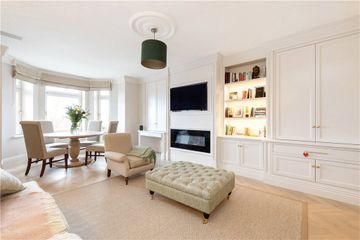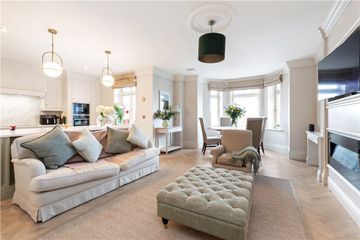


+11

15
17 Malton 31-33 Merrion Road Ballsbridge Dublin 4, Ballsbridge, Dublin 4, D04NY26
€950,000
SALE AGREED2 Bed
3 Bath
115 m²
Apartment
Description
- Sale Type: For Sale by Private Treaty
- Overall Floor Area: 115 m²
A most impressive, completely refurbished, substantial second floor apartment ideally located in this exclusive gated development ideally positioned off The Merrion Road a short walk to Ballsbridge Village.
No. 17 is an outstanding & stylish two bedroomed apartment with a feature bay window extending to an impressive approx. 115sqm. (1,238 sq.ft.) of meticulously refurbished accommodation to extensive bespoke Christoff cabinetry and kitchen, luxuriously appointed shower rooms, and feature herringbone timber floor throughout.
31-33 Merrion Road is a quietly exclusive development of only two impressive buildings, originally the British Embassy in Dublin. They are extremely well built with solid concrete walls and floors providing a very quiet living environment. Set behind electric gates set in attractively landscaped and manicured grounds, the luxuriously appointed common areas mark this development out as a development of distinction.
The development enjoys a location of unparalleled convenience being a short walk to Ballsbridge Village with its wide range of specialist shops, restaurants, and pubs. The Intercontinental Hotel is adjacent as is the DART station on Sandymount Avenue. The property is a short stroll from Meta HQ at Fibonacci Square, The Aviva Stadium, and within walking distance to the financial heart of Dublin City Centre. Sandymount and Donnybrook Villages are also close by.
Reception Hall with marble tiled floor, cloaks cupboard, video intercom panel to hall door and to the front gate.
Guest W.C. strikingly appointed with pedestal wash hand basin, wc, marble mosaic tiled floor, subway, feature wallpaper.
Living/Dining/Kitchen accessed via a pair of glazed panel doors from the hallway, very impressive, open plan space.
Kitchen/Living Area (7.65m x 6.50m )Bespoke Christoff kitchen with an extensive range of painted timber units comprising presses, cupboards, drawers, saucepan drawers, Silestone worktop, five ring Neff induction hob with extractor hood over, a pair of Neff double ovens, integrated fridge, centre island unit with Silestone worktop, undercounter sink unit, dishwasher and feature larder
Living Area with extensive Christoff handmade cabinets with display shelving and an integrated TV, herringbone floor, an electric fire, a drinks cabinet, integrated workstation with built in bookcases above.
Dining Area (3.80m x 1.70m )with feature bay window
Boot Room with coat handing area, built in storage press.
Utility Room with washing machine and dryer, digital burglar alarm, door into
Storeroom
Bedroom 2 (3.65m x 3.45m )with built in wardrobes. Door to
Ensuite comprises large step in shower, wc, pedestal wash hand basin, subway tiled walls, and tiled floor.
Lobby Area
Master Bedroom (4.90m x 3.75m )dual aspect room with built in wardrobes, door
Ensuite comprises bath with shower over, wc, his/hers wash hand basin set into quartz top with presses underneath, tiled floor and fully tiled walls.
As previously mentioned, this exclusive gated development is set in beautifully manicured landscaped gardens that are extremely well maintained.

Can you buy this property?
Use our calculator to find out your budget including how much you can borrow and how much you need to save
Property Features
- Completely refurbished second floor two bedroomed apartment.
- Superbly stylish interior with bespoke Christoff cabinetry and kitchen.
- Luxuriously appointed shower rooms.
- Exclusive gated development.
- Two double bedrooms (both ensuite).
- Magnificent kitchen/living/dining room with feature bay window.
- Designated underground carparking.
- Lift access from carpark to all floors.
- Highly convenient and exclusive location, a short walk to Donnybrook Village and The DART on Sandymount Avenue.
- Utility room.
Map
Map
More about this Property
Local AreaNEW

Learn more about what this area has to offer.
School Name | Distance | Pupils | |||
|---|---|---|---|---|---|
| School Name | Shellybanks Educate Together National School | Distance | 290m | Pupils | 360 |
| School Name | Enable Ireland Sandymount School | Distance | 630m | Pupils | 43 |
| School Name | Scoil Mhuire Girls National School | Distance | 810m | Pupils | 276 |
School Name | Distance | Pupils | |||
|---|---|---|---|---|---|
| School Name | Saint Mary's National School | Distance | 1.1km | Pupils | 628 |
| School Name | Our Lady Star Of The Sea | Distance | 1.3km | Pupils | 277 |
| School Name | St Matthew's National School | Distance | 1.4km | Pupils | 218 |
| School Name | John Scottus National School | Distance | 1.4km | Pupils | 177 |
| School Name | St Declans Special Sch | Distance | 1.5km | Pupils | 35 |
| School Name | Gaelscoil Eoin | Distance | 1.6km | Pupils | 23 |
| School Name | St Christopher's Primary School | Distance | 1.6km | Pupils | 634 |
School Name | Distance | Pupils | |||
|---|---|---|---|---|---|
| School Name | St Michaels College | Distance | 680m | Pupils | 713 |
| School Name | Marian College | Distance | 960m | Pupils | 306 |
| School Name | Sandymount Park Educate Together Secondary School | Distance | 1.1km | Pupils | 308 |
School Name | Distance | Pupils | |||
|---|---|---|---|---|---|
| School Name | Blackrock Educate Together Secondary School | Distance | 1.1km | Pupils | 98 |
| School Name | The Teresian School | Distance | 1.1km | Pupils | 236 |
| School Name | St Conleths College | Distance | 1.2km | Pupils | 328 |
| School Name | Muckross Park College | Distance | 1.4km | Pupils | 707 |
| School Name | Sandford Park School | Distance | 1.8km | Pupils | 436 |
| School Name | Gonzaga College Sj | Distance | 2.0km | Pupils | 570 |
| School Name | Ringsend College | Distance | 2.1km | Pupils | 219 |
Type | Distance | Stop | Route | Destination | Provider | ||||||
|---|---|---|---|---|---|---|---|---|---|---|---|
| Type | Bus | Distance | 60m | Stop | Shrewsbury Road | Route | 7a | Destination | Parnell Square | Provider | Dublin Bus |
| Type | Bus | Distance | 60m | Stop | Shrewsbury Road | Route | 4 | Destination | O'Connell St | Provider | Dublin Bus |
| Type | Bus | Distance | 60m | Stop | Shrewsbury Road | Route | 7 | Destination | Parnell Square | Provider | Dublin Bus |
Type | Distance | Stop | Route | Destination | Provider | ||||||
|---|---|---|---|---|---|---|---|---|---|---|---|
| Type | Bus | Distance | 60m | Stop | Shrewsbury Road | Route | 27x | Destination | Clare Hall | Provider | Dublin Bus |
| Type | Bus | Distance | 60m | Stop | Shrewsbury Road | Route | 4 | Destination | Harristown | Provider | Dublin Bus |
| Type | Bus | Distance | 60m | Stop | Shrewsbury Road | Route | 7a | Destination | Mountjoy Square | Provider | Dublin Bus |
| Type | Bus | Distance | 60m | Stop | Shrewsbury Road | Route | 7 | Destination | Mountjoy Square | Provider | Dublin Bus |
| Type | Bus | Distance | 100m | Stop | British Embassy | Route | 27x | Destination | Ucd | Provider | Dublin Bus |
| Type | Bus | Distance | 100m | Stop | British Embassy | Route | 511 | Destination | Mount Anville School, Stop 10097 | Provider | Joe Moroney Coach Hire Ltd |
| Type | Bus | Distance | 100m | Stop | British Embassy | Route | 7 | Destination | Brides Glen | Provider | Dublin Bus |
Video
BER Details

BER No: 106845084
Energy Performance Indicator: 276.31 kWh/m2/yr
Statistics
29/04/2024
Entered/Renewed
2,599
Property Views
Check off the steps to purchase your new home
Use our Buying Checklist to guide you through the whole home-buying journey.

Similar properties
€880,000
Apartment 20, Hanover Court, Dublin 2 D02KV84, Grand Canal Dock, Dublin 2, D02DW623 Bed · 2 Bath · Apartment€885,000
Apartment 6, Edward Lane, Bloomfield Avenue, Donnybrook, Dublin 4, D04X8662 Bed · 2 Bath · Apartment€895,000
3 Berkeley Terrace, Ballsbridge, Dublin 4, D04Y5C73 Bed · 1 Bath · Terrace€895,000
73 Hanover Dock, Grand Canal Dock, Dublin 2, D02DC583 Bed · 2 Bath · Apartment
€895,000
17 Simmons Court, Simmonscourt Road, Ballsbridge, Dublin 4, D04E3X74 Bed · 3 Bath · Terrace€895,000
28 Merrion Street Upper, Dublin 2, D02DA072 Bed · 2 Bath · Apartment€895,000
2 Merrion View Avenue Ballsbridge Dublin 4, Ballsbridge, Dublin 4, D04P3Y72 Bed · 1 Bath · Terrace€895,000
12 Saint Thomas Mead, Mount Merrion, Blackrock, Co. Dublin, A94DX384 Bed · 2 Bath · Detached€915,000
10 Hollybank Avenue Upper, Ranelagh, Dublin 6, D06Y6K43 Bed · 2 Bath · Terrace€945,000
26 Cherryfield Avenue Lower, Ranelagh, Dublin 6, D06W7V73 Bed · 2 Bath · Terrace€945,000
81 Hampton Park, St. Helen's Wood, Booterstown, Co. Dublin, A94P7634 Bed · 3 Bath · Semi-D€975,000
3 Victoria Avenue, Donnybrook, Dublin 4, D04H9X73 Bed · 2 Bath · Terrace
Daft ID: 119244781


Robert Lawson
SALE AGREEDThinking of selling?
Ask your agent for an Advantage Ad
- • Top of Search Results with Bigger Photos
- • More Buyers
- • Best Price

Home Insurance
Quick quote estimator
