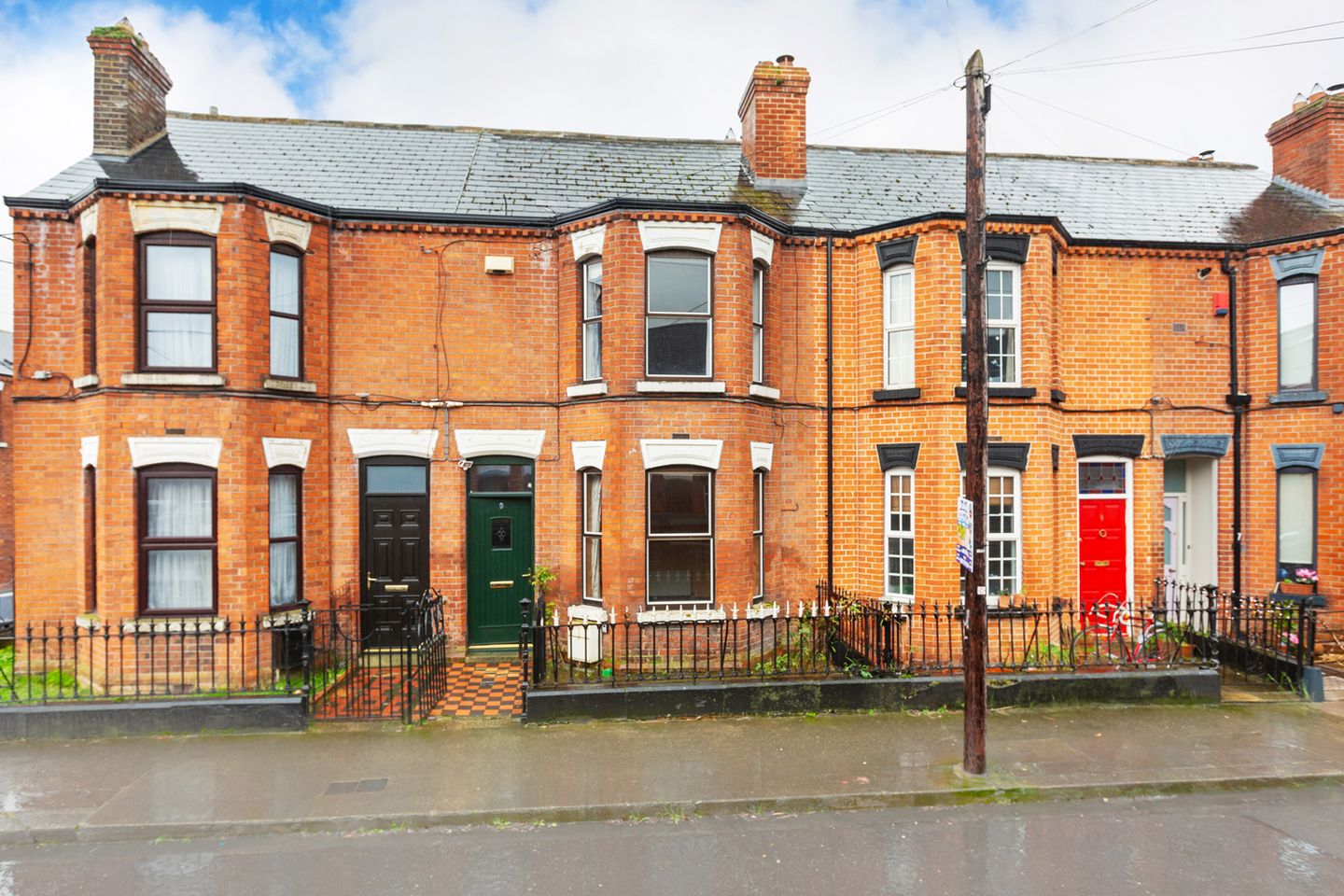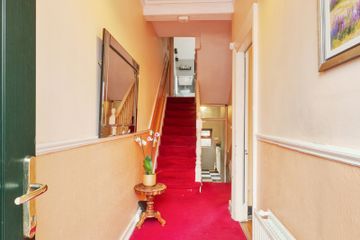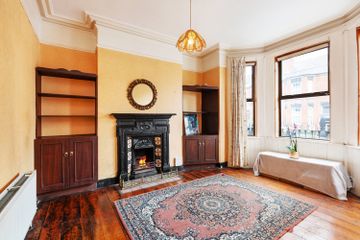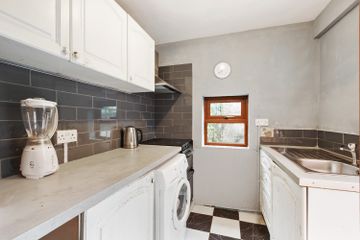


+9

13
9 Haroldville Avenue, Rialto, Rialto, Dublin 8, D08K4H1
€475,000
2 Bed
1 Bath
80 m²
Terrace
Description
- Sale Type: For Sale by Private Treaty
- Overall Floor Area: 80 m²
No. 9 Haroldville Avenue is a most attractive and handsome residence with beautiful red brick façade, double height bay windows with a generous, low maintenance rear garden which altogether leave a lasting impression on all visitors. While in need of modernisation it will make a wonderful family home.
On stepping through the front door one enters a generous hallway with original plasterwork and understairs storage. Into the right there are two receptions room. The living room a bright and comfortable space that boasts large bay window, an open fire with a period fireplace and original ceiling cornicing. The dining room is to the rear. And has an original stone fireplace. In the return downstairs is the kitchen with fitted units and a door out to the garden,
Upstairs the bathroom is on the return while on the first floor the main bedroom has high ceilings, tiled fireplace and benefits from a large bay window. The second bedroom is also a good-sized double with an original cast iron fireplace. Up on top lies a spacious, dormer attic room that could also make an ideal office/studio for those who work from home. Outside there is a generous, low maintenance garden with a decked area, mature trees and cobble locked patio.
Haroldville Avenue itself is ideally positioned just off the main South Circular Road within 5-10 minutes walking distance of the LUAS Red line & just c. 2 kms from the city centre. Various bus routes also run adjacent while St. James's Hospital, The Coombe Hospital, Digital Hub and Crumlin Children's Hospital are located close by. There are a host of local shops within easy reach and the Phoenix Park and Royal Hospital Kilmainham are wonderful attractions nearby.
Accommodation
Hallway 7.07m * 1.18m
Original Ceiling cornicing and rose. Dado rail. Alarm panel. Understairs storage. Phone point.
Reception 1 3.58m * 3.3m
Original wood floor. Original ceiling cornicing and rose. Original cast iron fireplace. Bay windows. Built in shelving and storage. TV point.
Reception 2 3.36m * 3.26m
Original stone fireplace. Built in storage and shelving. Hotpress with immersion and gas boiler.
Kitchen 3m * 2.2m
Tiled floor. Stainless steel sink units. Tiled splashback. Fully fitted floor and wall units. Extractor fan. Plumbed for washing machine. Doors to garden.
Upstairs
Bathroom 2.12m * 2.12m
Laminate wood floor. Bath with Triton T90 electric shower. Part tiled wall. Pedestal wash hand basin. WC. Attic access.
Bedroom 1 4.92m * 3.39m
Tiled fireplace. Built in wardrobes. TV point. Bay windows.
Bedroom 2 3.33m * 3.33m
Original cast iron fireplace. Shelving.
Attic 3.63m * 3.25m + 1.66m * 1.42m
Eaves storage. Dormer window.
Outside
Front
Small railed garden. On street resident's disc parking.
Rear
Garden 2.64m * 2.55m + 7m * 4.75m
Paved with flowerbeds.
Front
Small railed garden. On street residents disc parking.

Can you buy this property?
Use our calculator to find out your budget including how much you can borrow and how much you need to save
Property Features
- In need of some modernisation
- Generous two bed residence with attic room and double height bay windows.
- High ceilings.
- On street disc parking.
- Walking distance to the Luas Red Line.
- G.F.C.H
- c. 861sq ft/80sq m (attic 191sq ft/17.7sq m)
Map
Map
Local AreaNEW

Learn more about what this area has to offer.
School Name | Distance | Pupils | |||
|---|---|---|---|---|---|
| School Name | Canal Way Educate Together National School | Distance | 540m | Pupils | 395 |
| School Name | St. James's Primary School | Distance | 600m | Pupils | 300 |
| School Name | Loreto Junior Primary School | Distance | 630m | Pupils | 190 |
School Name | Distance | Pupils | |||
|---|---|---|---|---|---|
| School Name | St Catherine's National School | Distance | 650m | Pupils | 194 |
| School Name | Scoil Iosagain Boys Senior | Distance | 680m | Pupils | 74 |
| School Name | Loreto Senior Primary School | Distance | 720m | Pupils | 220 |
| School Name | Scoil Treasa Naofa | Distance | 870m | Pupils | 165 |
| School Name | Harcourt Terrace Educate Together National School | Distance | 950m | Pupils | 116 |
| School Name | Griffith Barracks Multi D School | Distance | 950m | Pupils | 379 |
| School Name | Marist Primary School | Distance | 1.0km | Pupils | 233 |
School Name | Distance | Pupils | |||
|---|---|---|---|---|---|
| School Name | James' Street Cbs | Distance | 590m | Pupils | 180 |
| School Name | Loreto College | Distance | 740m | Pupils | 378 |
| School Name | Clogher Road Community College | Distance | 900m | Pupils | 213 |
School Name | Distance | Pupils | |||
|---|---|---|---|---|---|
| School Name | Presentation College | Distance | 970m | Pupils | 152 |
| School Name | Pearse College - Colaiste An Phiarsaigh | Distance | 990m | Pupils | 84 |
| School Name | St Patricks Cathedral Grammar School | Distance | 1.4km | Pupils | 277 |
| School Name | Harolds Cross Educate Together Secondary School | Distance | 1.6km | Pupils | 187 |
| School Name | Synge Street Cbs Secondary School | Distance | 1.6km | Pupils | 311 |
| School Name | Our Lady Of Mercy Secondary School | Distance | 1.9km | Pupils | 250 |
| School Name | St. Mary's College C.s.sp., Rathmines | Distance | 1.9km | Pupils | 476 |
Type | Distance | Stop | Route | Destination | Provider | ||||||
|---|---|---|---|---|---|---|---|---|---|---|---|
| Type | Bus | Distance | 100m | Stop | St Andrews Centre | Route | 122 | Destination | Ashington | Provider | Dublin Bus |
| Type | Bus | Distance | 100m | Stop | St Andrews Centre | Route | 68 | Destination | Poolbeg St | Provider | Dublin Bus |
| Type | Bus | Distance | 100m | Stop | St Andrews Centre | Route | 122 | Destination | O'Connell Street | Provider | Dublin Bus |
Type | Distance | Stop | Route | Destination | Provider | ||||||
|---|---|---|---|---|---|---|---|---|---|---|---|
| Type | Bus | Distance | 100m | Stop | St Andrews Centre | Route | 68a | Destination | Poolbeg St | Provider | Dublin Bus |
| Type | Bus | Distance | 130m | Stop | St Andrews Centre | Route | 122 | Destination | Drimnagh Road | Provider | Dublin Bus |
| Type | Bus | Distance | 130m | Stop | St Andrews Centre | Route | 68 | Destination | Greenogue | Provider | Dublin Bus |
| Type | Bus | Distance | 130m | Stop | St Andrews Centre | Route | 68a | Destination | Bulfin Road | Provider | Dublin Bus |
| Type | Bus | Distance | 130m | Stop | St Andrews Centre | Route | 68 | Destination | Newcastle | Provider | Dublin Bus |
| Type | Bus | Distance | 180m | Stop | Coombe Hospital | Route | 77n | Destination | Tallaght (westbrook Estate) | Provider | Nitelink, Dublin Bus |
| Type | Bus | Distance | 180m | Stop | Coombe Hospital | Route | 151 | Destination | Foxborough | Provider | Dublin Bus |
Video
BER Details

BER No: 117284406
Statistics
19/04/2024
Entered/Renewed
6,792
Property Views
Check off the steps to purchase your new home
Use our Buying Checklist to guide you through the whole home-buying journey.

Similar properties
€435,000
Apt 54, Block B, Smithfield Market, Smithfield, Dublin 7, D07C9Y42 Bed · 2 Bath · Apartment€440,000
10 Devoy Road, Inchicore, D08 WT2V, Dublin 84 Bed · 2 Bath · End of Terrace€445,000
35 Hammond Street, Dublin 82 Bed · 1 Bath · End of Terrace€449,950
101 Iveagh Gardens, Dublin 12, Crumlin, Dublin 12, D12FY763 Bed · 1 Bath · Terrace
€450,000
13 Raphoe Road, Crumlin, Dubin 12, D12VH983 Bed · 1 Bath · End of Terrace€450,000
Apartment 20, Saint Catherine's Court, Dublin 8, D08HW802 Bed · 2 Bath · Apartment€450,000
Apartment 12, Block C, Smithfield Market, Smithfield, Dublin 7, Dublin 7, D07RW802 Bed · 2 Bath · Apartment€490,000
Apartment 13, Block B, Dublin 7, D07DF852 Bed · 2 Bath · Apartment€495,000
16 Saint Thomas Road, South Circular Road, South Circular Road, Dublin 8, D08P2R54 Bed · 2 Bath · End of Terrace€495,000
56 Iveagh Gardens, Crumlin, Crumlin, Dublin 12, D12FY273 Bed · 2 Bath · Terrace€495,000
33 Oscar Square, The Tenters, Dublin 8, D08PDE03 Bed · 1 Bath · End of Terrace€495,000
267 Crumlin Road, Crumlin, Dublin 12, D12K2802 Bed · 1 Bath · Detached
Daft ID: 119150169


Alistair Hickey
016334431Thinking of selling?
Ask your agent for an Advantage Ad
- • Top of Search Results with Bigger Photos
- • More Buyers
- • Best Price

Home Insurance
Quick quote estimator
