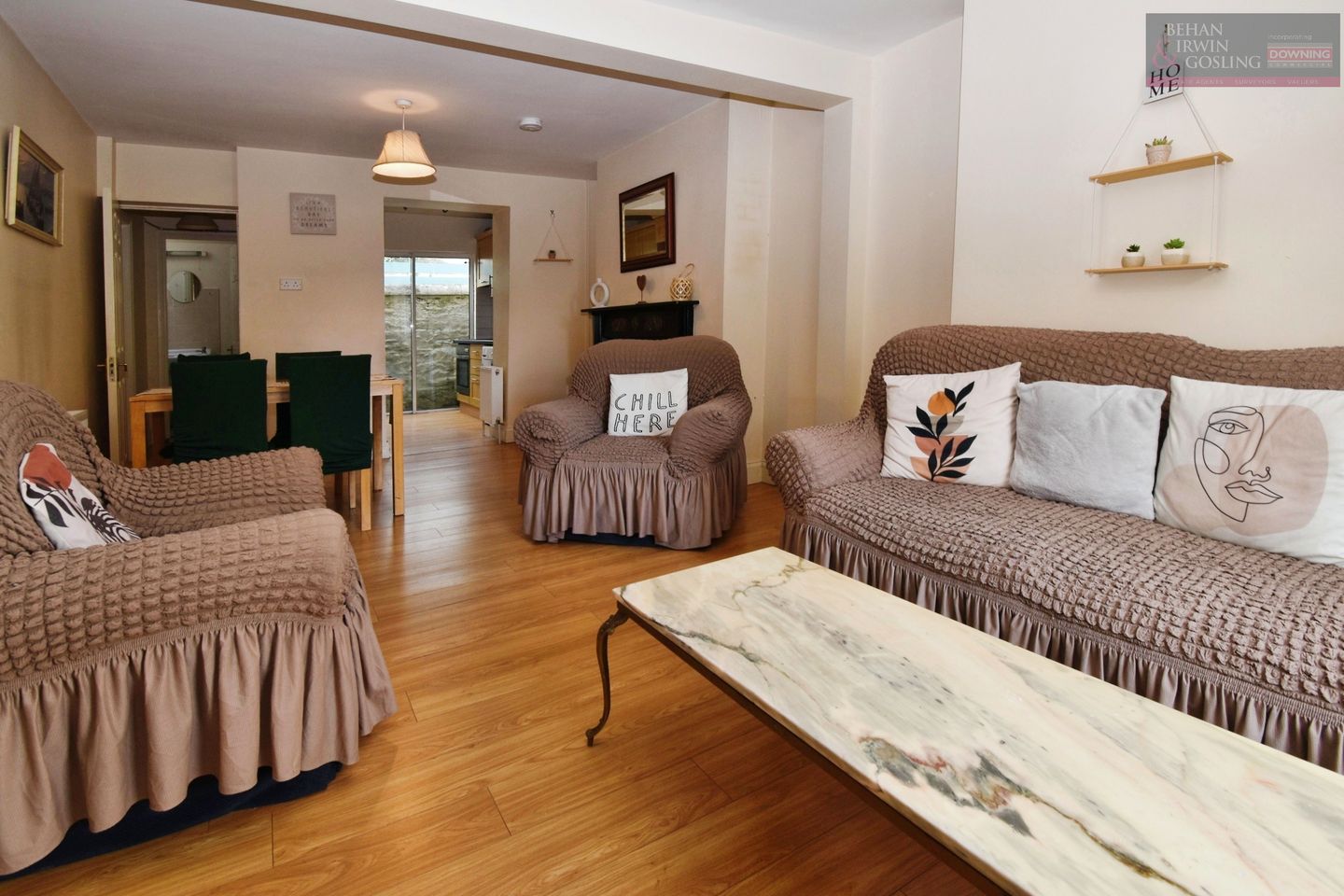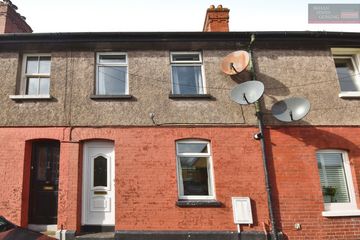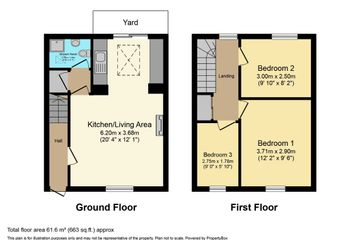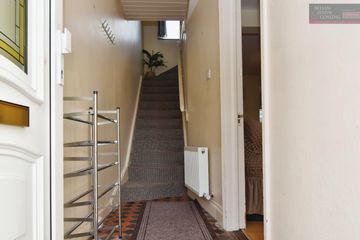


+8

12
5 Parkowen, Quaker Road, Cork City, Co. Cork, T12CA3F
€250,000
3 Bed
1 Bath
62 m²
Terrace
Description
- Sale Type: For Sale by Private Treaty
- Overall Floor Area: 62 m²
Behan Irwin & Gosling are delighted to offer for sale this excellent 3 bedroom terraced residence. The property is conveniently located within a 5 minute walk of the city centre and 20 minute walk to U.C.C. This property enjoys a kitchen and bathroom extension on the ground floor with a separate large open plan living/dining room and store room.
There are 3 bedrooms on the first floor. The property is presented for sale in superb condition throughout and also benefits from having a new roof which was recently replaced. The property is situated in a quiet residential cul de sac with ample on street parking available and is sure to be of interest to both owner occupiers and investors alike.
Accommodation consists of the following:
Entrance/Hallway
Teak front door with stain glass panel inset leading to hallway with original terracotta floor tiles, radiator, centre light.
Open plan living/dining room
6.01m X 6.37m
Laminate oak effect wood floor throughout, original cast iron fireplace, two radiators, two centre lights, one window with curtain and curtain pole facing front of the property.
Kitchen
2.15m x 2.65m
Laminate oak effect wood floor, beech shaker fitted kitchen at floor and eye level, plumbed for dishwasher and washing machine with stainless steel electric oven with ceramic hob and extractor over, fully tiled splash back, centre light, radiator, sliding patio door to yard at rear, sky light.
Bathroom
2.45m x 1.25m
WC, WHB, corner electric shower with fully tiled walls, floor tiles, Dimplex wall heater, light, velux window.
Store room
1.70m x 0.96m
Laminate oak effect wood floor Centre light, velux window.
Stairs/landing
Fully carpeted, centre light, window with curtain and curtain pole, built in wardrobe.
Bedroom 1
3.72m x 2.90m
Carpet floor covering, built in wardrobes, radiator, centre light, window with curtain and curtain pole facing front of the property.
Bedroom 2
3.00m x 2.52m
Carpet floor covering, built in wardrobes, radiator, centre light, window with curtain and curtain pole facing rear of the property.
Bedroom 3
2.68m x 1.79m
Carpet floor covering, radiator, centre light, window with curtain and curtain pole facing front of the property.
Outside
On street parking available to the front of property and yard to rear.

Can you buy this property?
Use our calculator to find out your budget including how much you can borrow and how much you need to save
Property Features
- 3 bedroom mid terrace in excellent condition throughout.
- Highly desirable residential location situated with a 5 minute walk of South Mall and 20 minute walk to U.C.C.
- New Roof.
- Extended to rear allowing for spacious living accommodation on ground floor.
- Ample on street parking available.
- Gas central heating and double glazed windows throughout.
Map
Map
Local AreaNEW

Learn more about what this area has to offer.
School Name | Distance | Pupils | |||
|---|---|---|---|---|---|
| School Name | St Kevin's School | Distance | 370m | Pupils | 13 |
| School Name | Bunscoil Chriost Ri | Distance | 440m | Pupils | 461 |
| School Name | Greenmount Monastery National School | Distance | 620m | Pupils | 231 |
School Name | Distance | Pupils | |||
|---|---|---|---|---|---|
| School Name | St Maries Of The Isle | Distance | 720m | Pupils | 301 |
| School Name | Cork Educate Together National School | Distance | 940m | Pupils | 206 |
| School Name | St Fin Barre's National School | Distance | 940m | Pupils | 97 |
| School Name | Gaelscoil An Teaghlaigh Naofa | Distance | 1.0km | Pupils | 205 |
| School Name | Scoil Maria Assumpta | Distance | 1.1km | Pupils | 155 |
| School Name | Ballinlough National School | Distance | 1.2km | Pupils | 224 |
| School Name | Scoil Aisling | Distance | 1.2km | Pupils | 36 |
School Name | Distance | Pupils | |||
|---|---|---|---|---|---|
| School Name | Coláiste Éamann Rís | Distance | 280m | Pupils | 608 |
| School Name | Coláiste Daibhéid | Distance | 340m | Pupils | 218 |
| School Name | Cork College Of Commerce | Distance | 420m | Pupils | 27 |
School Name | Distance | Pupils | |||
|---|---|---|---|---|---|
| School Name | Coláiste Chríost Rí | Distance | 550m | Pupils | 503 |
| School Name | St. Aloysius School | Distance | 850m | Pupils | 315 |
| School Name | Presentation Secondary School | Distance | 1.0km | Pupils | 183 |
| School Name | Christ King Girls' Secondary School | Distance | 1.1km | Pupils | 730 |
| School Name | Presentation Brothers College | Distance | 1.1km | Pupils | 710 |
| School Name | Scoil Mhuire | Distance | 1.1km | Pupils | 438 |
| School Name | St. Angela's College | Distance | 1.2km | Pupils | 607 |
Type | Distance | Stop | Route | Destination | Provider | ||||||
|---|---|---|---|---|---|---|---|---|---|---|---|
| Type | Bus | Distance | 200m | Stop | Summerhill South | Route | 209a | Destination | Merchants Quay | Provider | Bus Éireann |
| Type | Bus | Distance | 200m | Stop | Summerhill South | Route | 203 | Destination | Farranree | Provider | Bus Éireann |
| Type | Bus | Distance | 200m | Stop | Summerhill South | Route | 226 | Destination | Kent Train Station | Provider | Bus Éireann |
Type | Distance | Stop | Route | Destination | Provider | ||||||
|---|---|---|---|---|---|---|---|---|---|---|---|
| Type | Bus | Distance | 200m | Stop | Summerhill South | Route | 206 | Destination | South Mall | Provider | Bus Éireann |
| Type | Bus | Distance | 200m | Stop | Summerhill South | Route | 203 | Destination | St. Patrick Street | Provider | Bus Éireann |
| Type | Bus | Distance | 210m | Stop | Summerhill South | Route | 209a | Destination | Ballyphehane | Provider | Bus Éireann |
| Type | Bus | Distance | 210m | Stop | Summerhill South | Route | 206 | Destination | Grange | Provider | Bus Éireann |
| Type | Bus | Distance | 210m | Stop | Summerhill South | Route | 203 | Destination | Ballyphehane | Provider | Bus Éireann |
| Type | Bus | Distance | 330m | Stop | Georges Quay | Route | 220x | Destination | Grand Parade | Provider | Bus Éireann |
| Type | Bus | Distance | 330m | Stop | Georges Quay | Route | 220x | Destination | Ovens | Provider | Bus Éireann |
Property Facilities
- Gas Fired Central Heating
BER Details

BER No: 107489643
Energy Performance Indicator: 162.38 kWh/m2/yr
Statistics
24/04/2024
Entered/Renewed
3,816
Property Views
Check off the steps to purchase your new home
Use our Buying Checklist to guide you through the whole home-buying journey.

Similar properties
€225,000
3 Saint Nessan Street, Cork City, Co. Cork, T12W9EX3 Bed · 1 Bath · Terrace€225,000
81 Gardiners Hill, St. Lukes, Co. Cork, T23YW6E3 Bed · 1 Bath · Detached€230,000
35 Hibernian Buildings, Albert Road, Cork City Centre, T12DF1H3 Bed · 1 Bath · Terrace€230,000
26 Quaker Road, Cork City, Co. Cork, T12Y6CT4 Bed · 2 Bath · Terrace
AMV: €230,000
1 & 2 Lotabeg Farm, Lotabeg, Mayfield, Co. Cork, T23X9523 Bed · 2 Bath · Semi-D€235,000
Cityview House, 56 Upper Fairhill, Fairhill, Co. Cork, T23AF5C4 Bed · 1 Bath · Semi-D€235,000
49 Hollywood Estate, Blarney Road, Knocknaheeny, Co. Cork, T23XCH03 Bed · 1 Bath · Terrace€235,000
8 Stream Hill, Gardiners Avenue, Montenotte, Co. Cork, T23EV2H4 Bed · 1 Bath · End of Terrace€235,000
15 Innishannon Road, Fairhill, Fairhill, Co. Cork, T23E65E3 Bed · 1 Bath · Semi-D€235,000
120 Ardcullen, Hollyhill, Co. Cork, T23K2KF3 Bed · 1 Bath · End of Terrace€235,000
5 Achill, The Headlands, Wilton, Co. Cork, T12H2703 Bed · 2 Bath · Apartment€235,000
15 Innishannon Road, Fairhill, Co. Cork, T23E65E3 Bed · Semi-D
Daft ID: 119283711


Mark Gosling
021 4270007Thinking of selling?
Ask your agent for an Advantage Ad
- • Top of Search Results with Bigger Photos
- • More Buyers
- • Best Price

Home Insurance
Quick quote estimator
