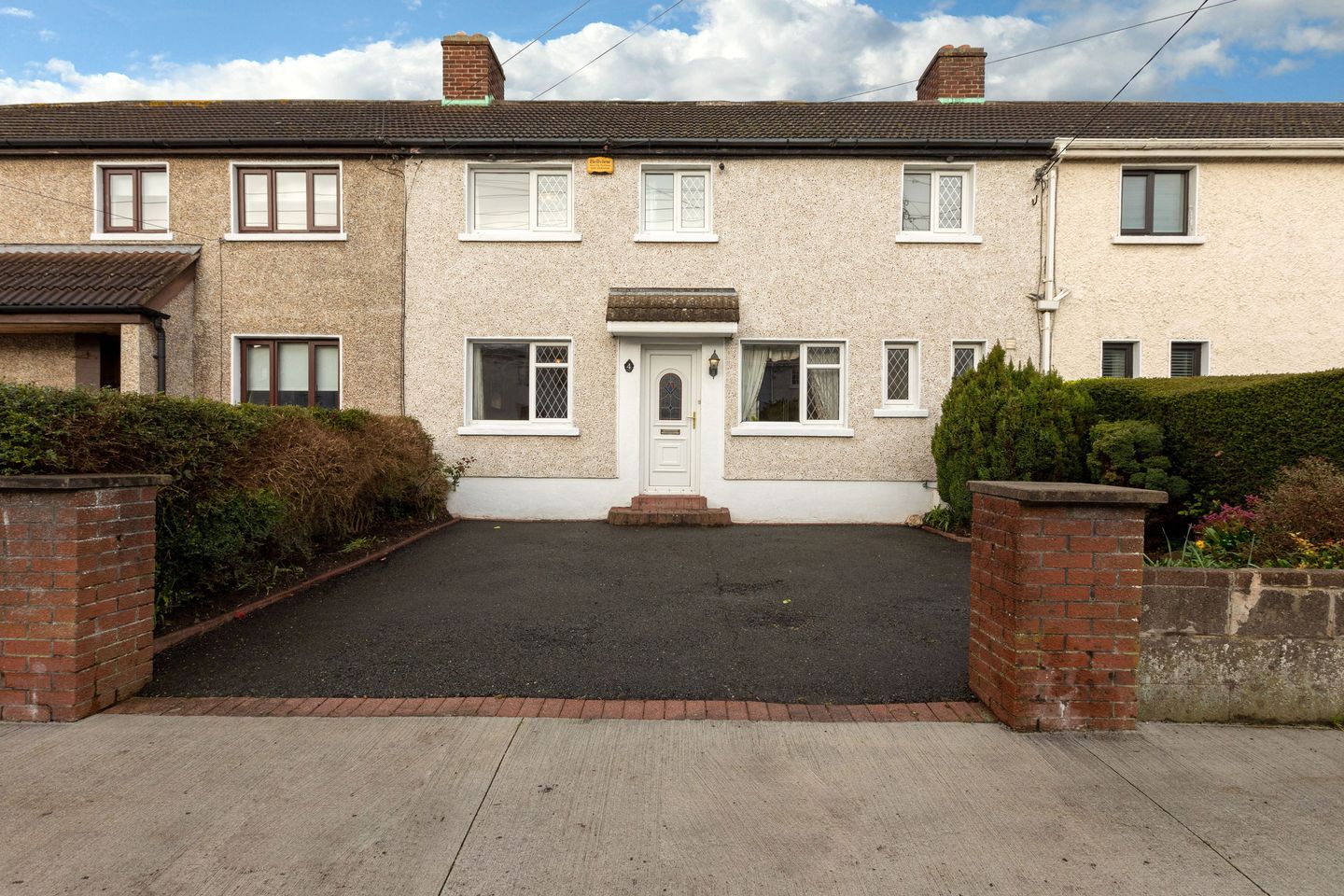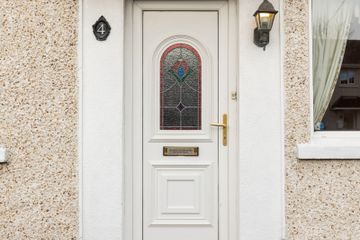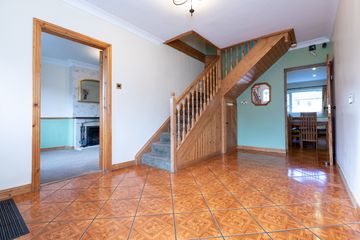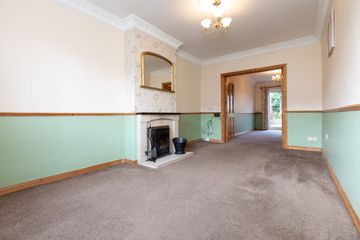


+20

24
4 Delville Road, Glasnevin, Glasnevin, Dublin 11, D11X5V9
€550,000
SALE AGREED5 Bed
3 Bath
142 m²
Terrace
Description
- Sale Type: For Sale by Private Treaty
- Overall Floor Area: 142 m²
4 Delville Road is a large 5 bedroom family home nestled in a convenient location close to a broad range of amenities. The house benefits from a large private garden with block built shed which can be convertered into a home office or other use. The main house also comes with underfloor heating on the ground floor. Comprising of an impressive 142 square meters(approx..) the accommodation is flexible. There is a downstairs 5th bedroom with ensuite which can be a playroom/study and a large kitchen overlooking the garden with utility room. The living room is cosy with stove fire leading to a formal dining room which opens out through double doors to a patio perfect for outdoor dining.
Upstairs there are 4 generous bedrooms (primary en suite), a large laundry room/hot press and a family bathroom with separate shower and bath.
The house neighbors a big green is conveniently located within minutes walk of shops and café's. The house is also in close proximity to DCU with a good selection of primary and secondary schools within easy reach along with a public transport links making the City Centre easily accessible.
The M50 and M1 motorways are a few minutes drive and the property is also convenient for Dublin Airport.
ACCOMMODATION
KITCHEN: 4.73m x 4.59m
Recessed lighting, high quality fitted kitchen, tiled splashback area, stainless steel sink, area fully plumbed, fridge freezer, dishwasher, oven, hob, extractor fan, door leading to garden area, ceramic tiles.
UTILITY: 1.28m x 2.26m
Light fitting, fitted units, area fully plumbed, ceramic tiles.
SITTING ROOM: 5m x 2.97m
Coving, centre rose, light fitting, feature stove fireplace, curtains, carpet.
DINING ROOM: 4.72m x 2.81m
Coving, centre rose, light fitting, blinds, carpet, double doors leading to garden area.
HALL WAY: 5.01m x 2.95m
Coving, light fitting, storage, ceramic tiles.
LANDING: 1.76m x 3.24m
Light fitting, hot press with immersion and shelving, wooden floors, attic.
BEDROOM 1: 3.30m x 2.90m
Light fitting, fitted wardrobes, curtains, carpets.
ENSUITE: 1m x 2.92m
Light fitting, extractor fan, shaving light and socket, wall tiling, floor tiling, W.C., W.H.B., shower.
BEDROOM 2: 2.19m 3.29m
Light fitting, fitted wardrobes, curtains, wooden floor.
BEDROOM 3: 3.70m x 2.67m
Light fitting, fitted wardrobes, curtains, carpets.
BEDROOM 4: 2.65m x 2.65m
Light fitting, fitted wardrobes, curtains, carpets.
BEDROOM 5/PLAYROOM/STUDY:
Coving, light fitting, curtains, ceramic tiles.
BATHROOM: 3.17m x 2.12m
Light fitting, shaving light and socket, wall tiling, floor tiling, W.C., W.H.B., shower, bath
Size: Approx. 142 square meters/1,528 square foot
Heating: Gas Fired Central Heating
Parking: Off Street
Disclaimer:
The above particulars are issued by Herbert & Lansdowne on the understanding that all negotiations are conducted through them. Please note that we have not tested any apparatus, fixtures, fittings, or services. Interested parties must undertake their own investigation into the working order of these items. All measurements are approximate, and photographs provided for guidance only.

Can you buy this property?
Use our calculator to find out your budget including how much you can borrow and how much you need to save
Property Features
- 5 bedroom family home
- Approx 142 square meters
- Large well kept garden
- Solid shed with potential to convert to home office.
- Underfloor heating on the ground floor.
- Off Street parking
- Close proximity to amenities
- Within walking distance of DCU
- Convenient for M50, M1 & Airport
- Transport links to and from the City Centre
Map
Map
Local AreaNEW

Learn more about what this area has to offer.
School Name | Distance | Pupils | |||
|---|---|---|---|---|---|
| School Name | Sacred Heart Boys National School | Distance | 320m | Pupils | 430 |
| School Name | Scoil Chiarain Special School | Distance | 370m | Pupils | 139 |
| School Name | Our Lady Of Victories Girls National School | Distance | 370m | Pupils | 189 |
School Name | Distance | Pupils | |||
|---|---|---|---|---|---|
| School Name | Our Lady Of Victories Boys National School | Distance | 420m | Pupils | 195 |
| School Name | Our Lady Of Victories Infant School | Distance | 450m | Pupils | 204 |
| School Name | North Dublin National School Project | Distance | 620m | Pupils | 223 |
| School Name | Scoil An Tseachtar Laoch | Distance | 830m | Pupils | 173 |
| School Name | St Michaels Hse Spec Sc | Distance | 860m | Pupils | 53 |
| School Name | Glasnevin Educate Together National School | Distance | 920m | Pupils | 393 |
| School Name | Holy Spirit Girls National School | Distance | 980m | Pupils | 259 |
School Name | Distance | Pupils | |||
|---|---|---|---|---|---|
| School Name | St Kevins College | Distance | 360m | Pupils | 535 |
| School Name | Beneavin De La Salle College | Distance | 970m | Pupils | 576 |
| School Name | Trinity Comprehensive School | Distance | 980m | Pupils | 555 |
School Name | Distance | Pupils | |||
|---|---|---|---|---|---|
| School Name | St Mary's Secondary School | Distance | 1.2km | Pupils | 832 |
| School Name | St. Aidan's C.b.s | Distance | 1.4km | Pupils | 724 |
| School Name | Scoil Chaitríona | Distance | 1.5km | Pupils | 508 |
| School Name | Clonturk Community College | Distance | 1.8km | Pupils | 822 |
| School Name | Plunket College Of Further Education | Distance | 1.8km | Pupils | 40 |
| School Name | St Michaels Secondary School | Distance | 1.9km | Pupils | 634 |
| School Name | St Vincents Secondary School | Distance | 2.1km | Pupils | 399 |
Type | Distance | Stop | Route | Destination | Provider | ||||||
|---|---|---|---|---|---|---|---|---|---|---|---|
| Type | Bus | Distance | 110m | Stop | Stormanstown Road | Route | 11 | Destination | St Pappin's Rd | Provider | Dublin Bus |
| Type | Bus | Distance | 130m | Stop | St Pappin's Road | Route | 11 | Destination | O'Connell Street | Provider | Dublin Bus |
| Type | Bus | Distance | 130m | Stop | St Pappin's Road | Route | 11 | Destination | Sandyford B.d. | Provider | Dublin Bus |
Type | Distance | Stop | Route | Destination | Provider | ||||||
|---|---|---|---|---|---|---|---|---|---|---|---|
| Type | Bus | Distance | 130m | Stop | St Pappin's Road | Route | 11 | Destination | St Pappin's Rd | Provider | Dublin Bus |
| Type | Bus | Distance | 130m | Stop | Dean Swift Road | Route | 11 | Destination | Sandyford B.d. | Provider | Dublin Bus |
| Type | Bus | Distance | 130m | Stop | Dean Swift Road | Route | 11 | Destination | O'Connell Street | Provider | Dublin Bus |
| Type | Bus | Distance | 210m | Stop | Glasnevin Drive | Route | 11 | Destination | St Pappin's Rd | Provider | Dublin Bus |
| Type | Bus | Distance | 260m | Stop | St Pappin's Road | Route | 11 | Destination | St Pappin's Rd | Provider | Dublin Bus |
| Type | Bus | Distance | 290m | Stop | Ballyknockan Road | Route | 11 | Destination | St Pappin's Rd | Provider | Dublin Bus |
| Type | Bus | Distance | 320m | Stop | Maolbuille Road | Route | 11 | Destination | O'Connell Street | Provider | Dublin Bus |
Virtual Tour
Property Facilities
- Gas Fired Central Heating
BER Details

BER No: 117290155
Energy Performance Indicator: 187.36 kWh/m2/yr
Statistics
02/04/2024
Entered/Renewed
4,329
Property Views
Check off the steps to purchase your new home
Use our Buying Checklist to guide you through the whole home-buying journey.

Similar properties
€525,000
51 Glengarriff Parade, Phibsborough, Dublin 7, D07VCF65 Bed · 4 Bath · Terrace€550,000
29 Cabra Park, Phibsborough, Phibsborough, Dublin 7, D07WK505 Bed · 2 Bath · Terrace€555,000
71 Shanliss Road, Santry, Santry, Dublin 9, D09YP716 Bed · 2 Bath · Semi-D€595,000
42 Willow Park Avenue, Glasnevin, Glasnevin, Dublin 11, D11DD595 Bed · 2 Bath · Semi-D
€660,000
13 Connaught Street, Phibsborough, Phibsborough, Dublin 7, D07XY725 Bed · 4 Bath · Terrace€695,000
34 Botanic Avenue (Pre 63 10% Yield), Drumcondra, Dublin 9, D09WK835 Bed · 4 Bath · Terrace€750,000
38 Grace Park Road, Drumcondra, Drumcondra, Dublin 9, D09E4F45 Bed · 2 Bath · Semi-D€850,000
35 Blessington Street, Phibsborough, Dublin 7, D07KD525 Bed · 4 Bath · Terrace€850,000
9 Drumcondra Road Lower ***Pre '63 Investment Opportunity***, Drumcondra, Dublin 9, D09YDE98 Bed · 4 Bath · Terrace€880,000
464 North Circular Road, Dublin 1, D01X5F25 Bed · 2 Bath · Terrace€900,000
Flat 2, 275 North Circular Road, Dublin 7, D07Y83K10 Bed · 3 Bath · Terrace€900,000
11 Saint Alphonsus' Road Lower, Dublin 9, Drumcondra, Dublin 9, D09KW968 Bed · 4 Bath · Terrace
Daft ID: 119169992


Sales Department
SALE AGREEDThinking of selling?
Ask your agent for an Advantage Ad
- • Top of Search Results with Bigger Photos
- • More Buyers
- • Best Price

Home Insurance
Quick quote estimator
