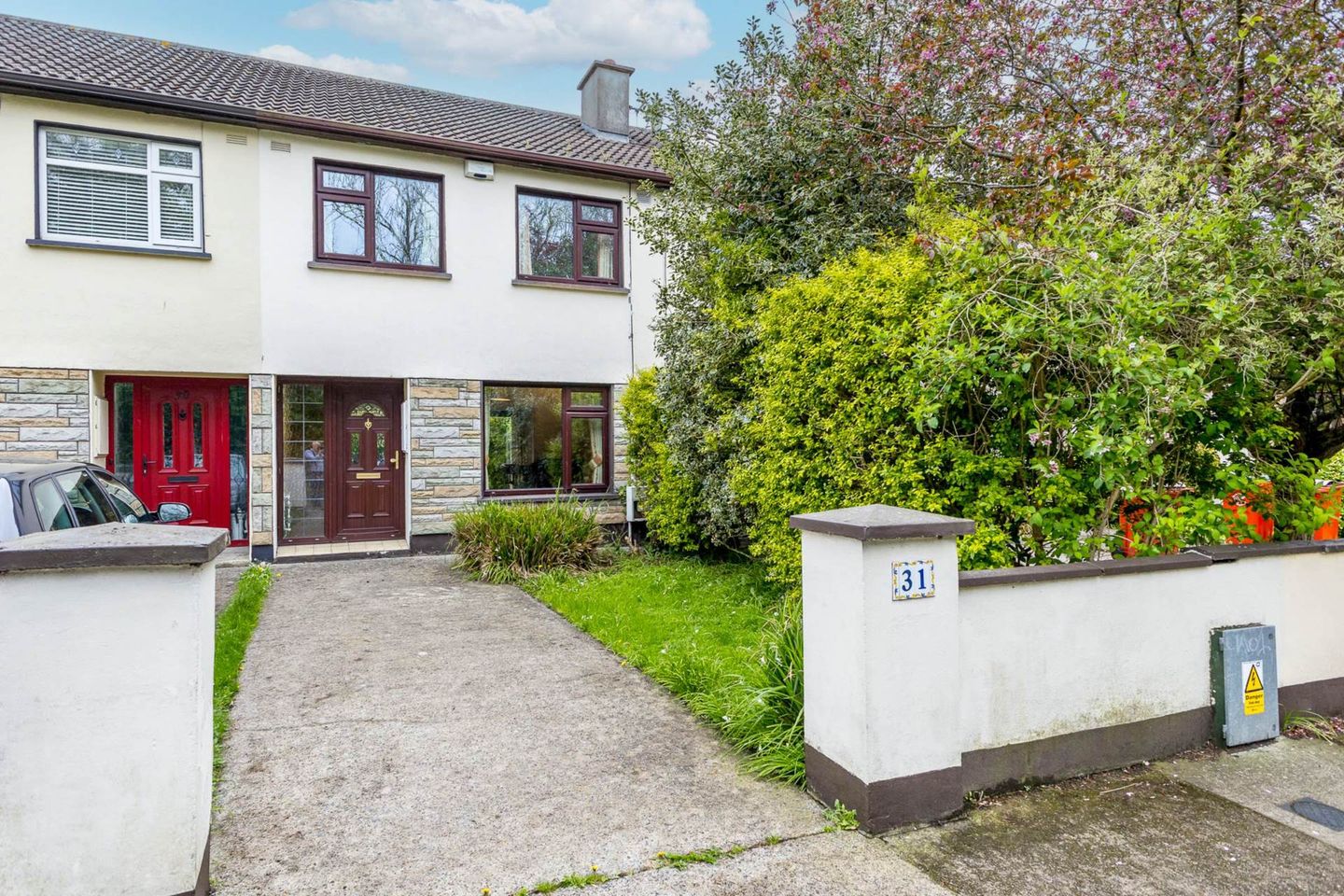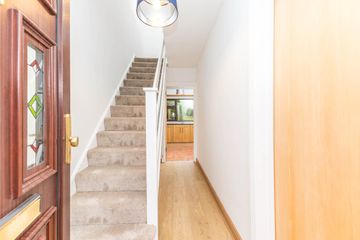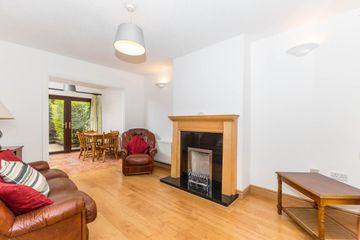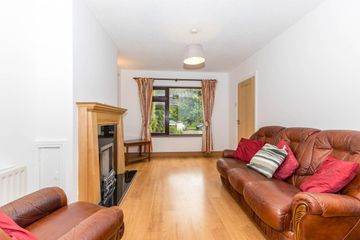


+13

17
31 Tuscany Downs, Raheny, Dublin 5
€460,000
3 Bed
1 Bath
82 m²
Terrace
Description
- Sale Type: For Sale by Private Treaty
- Overall Floor Area: 82 m²
ON OPEN VIEW SATURDAY 4th MAY BETWEEN 10.30-11.00am - CALL 8318311 TO REGISTER YOUR INTEREST
Flynn Estate Agents are delighted to present 31 Tuscany Downs to the sales market. This beautifully maintained 3 bedroomed mid-terraced house has been upgraded and modernised over the years offering spacious accommodation. The attic is suitable for conversion should additional accommodation be required. Ideally situated in this enviable location just 10 minutes walk from Raheny Village this tree-lined cul-de-sac is a popular choice for house hunters. The property enjoys not being directly overlooked front and rear and will have appeal for first time buyers and downsizers in the locality.
This mature location is simply superb and is less than a 10 minute walk from Raheny village and a short walk from the DART station. There is a wide choice of local amenities including restaurants, coffee shops, schools, library, as well as St Annes`s Park, the 3 mile long Dollymount beach and Bull Island nature reserve, all within easy walking distance. The cross city cycle path is also easily accessible. Nearby sports facilities include gym, golf, GAA and pilates. The location is well served by bus and train links to Dublin City Centre, Dublin Airport, and the M1/M50 is within easy reach. Viewing highly recommended.
Accomodation:Reception Hall
Double glazed PVC front door & screen. Laminate flooring.
Lounge - 4.42m (14'6") x 3.17m (10'5")
Newly fitted marble fireplace with timber surround. Laminate flooring. Double doors.
Kitchen - 4.93m (16'2") x 3.28m (10'9")
Range of shaker style fitted press units. Tiled behind worktop. Plumbed for washing machine & dishwasher. Tiled floor. PVC double doors to rear. NOTE; appliances included in the sale.
Landing
Hotpress with insulated immersion tank.
Bedroom 1 - 3.14m (10'4") x 3.05m (10'0")
Built-in wardrobes. Laminate flooring.
Bedroom 2 - 3.5m (11'6") x 2.41m (7'11")
Built-in wardrobes. Laminate flooring.
Bedroom 3 - 2.57m (8'5") x 2.46m (8'1")
Built-in wardrobes. Laminate flooring.
Bathroom
Bath, screen, whb, w.c. and triton shower. Fully tiled floor & walls. Heated towel rail.

Can you buy this property?
Use our calculator to find out your budget including how much you can borrow and how much you need to save
Property Features
- Gas Central Heating
- PVC Double Glazed Windows & Doors
- Newly Fitted Flooring Throughout
- Landscaped Rear Garden with Patio
- Barna Shed
- Sought After Location
Map
Map
Local AreaNEW

Learn more about what this area has to offer.
School Name | Distance | Pupils | |||
|---|---|---|---|---|---|
| School Name | St Michael's House Special National School Foxfield | Distance | 320m | Pupils | 31 |
| School Name | Springdale National School | Distance | 570m | Pupils | 217 |
| School Name | Scoil Assaim Boys Seniors | Distance | 690m | Pupils | 303 |
School Name | Distance | Pupils | |||
|---|---|---|---|---|---|
| School Name | St Benedicts And St Marys National School | Distance | 690m | Pupils | 159 |
| School Name | Scoil Aine Convent Senior | Distance | 730m | Pupils | 335 |
| School Name | St Malachy's Boys National School | Distance | 790m | Pupils | 132 |
| School Name | Naíscoil Íde Raheny | Distance | 800m | Pupils | 353 |
| School Name | St Monica's Infant Girls' School | Distance | 880m | Pupils | 53 |
| School Name | St Eithnes Senior Girls National School | Distance | 900m | Pupils | 97 |
| School Name | Scoil Eoin | Distance | 1.0km | Pupils | 145 |
School Name | Distance | Pupils | |||
|---|---|---|---|---|---|
| School Name | Manor House School | Distance | 590m | Pupils | 683 |
| School Name | Ardscoil La Salle | Distance | 590m | Pupils | 251 |
| School Name | Donahies Community School | Distance | 1.1km | Pupils | 504 |
School Name | Distance | Pupils | |||
|---|---|---|---|---|---|
| School Name | Mercy College Coolock | Distance | 1.8km | Pupils | 411 |
| School Name | St Paul's College | Distance | 1.9km | Pupils | 644 |
| School Name | Belmayne Educate Together Secondary School | Distance | 2.1km | Pupils | 302 |
| School Name | Gaelcholáiste Reachrann | Distance | 2.1km | Pupils | 510 |
| School Name | Grange Community College | Distance | 2.1km | Pupils | 450 |
| School Name | St. Mary's Secondary School | Distance | 2.1km | Pupils | 345 |
| School Name | Chanel College | Distance | 2.2km | Pupils | 534 |
Type | Distance | Stop | Route | Destination | Provider | ||||||
|---|---|---|---|---|---|---|---|---|---|---|---|
| Type | Bus | Distance | 290m | Stop | Belmont Park | Route | H1 | Destination | Abbey St Lower | Provider | Dublin Bus |
| Type | Bus | Distance | 300m | Stop | Raheny Road | Route | H1 | Destination | Baldoyle | Provider | Dublin Bus |
| Type | Bus | Distance | 300m | Stop | Raheny Road | Route | 29n | Destination | Baldoyle Rd. | Provider | Nitelink, Dublin Bus |
Type | Distance | Stop | Route | Destination | Provider | ||||||
|---|---|---|---|---|---|---|---|---|---|---|---|
| Type | Bus | Distance | 390m | Stop | Raheny Station | Route | H1 | Destination | Abbey St Lower | Provider | Dublin Bus |
| Type | Bus | Distance | 400m | Stop | Raheny Library | Route | H3 | Destination | Howth Summit | Provider | Dublin Bus |
| Type | Bus | Distance | 400m | Stop | Raheny Library | Route | 31n | Destination | Howth | Provider | Nitelink, Dublin Bus |
| Type | Bus | Distance | 400m | Stop | Raheny Library | Route | H2 | Destination | Malahide | Provider | Dublin Bus |
| Type | Rail | Distance | 400m | Stop | Raheny | Route | Dart | Destination | Malahide | Provider | Irish Rail |
| Type | Rail | Distance | 400m | Stop | Raheny | Route | Dart | Destination | Howth | Provider | Irish Rail |
| Type | Rail | Distance | 400m | Stop | Raheny | Route | Dart | Destination | Grand Canal Dock | Provider | Irish Rail |
BER Details

BER No: 117347419
Energy Performance Indicator: 205.49 kWh/m2/yr
Statistics
03/05/2024
Entered/Renewed
2,428
Property Views
Check off the steps to purchase your new home
Use our Buying Checklist to guide you through the whole home-buying journey.

Similar properties
€415,000
25 Clanmahon Road, Donnycarney, Donnycarney, Dublin 5, D05EF103 Bed · 1 Bath · Terrace€420,000
10 Ardbeg Road, Artane, Dublin 5, D05HD213 Bed · 1 Bath · Terrace€425,000
11 Greenwood Avenue, Ayrfield, Dubin 13, D13C6W73 Bed · 2 Bath · Semi-D€425,000
20 Newtown Cottages, Coolock, Dublin 17, D17PY273 Bed · 1 Bath · Bungalow
€435,000
4 Carndonagh Lawn, Donaghmede, Dublin 13, D13PC533 Bed · 2 Bath · Terrace€435,000
8 Maryfield Crescent, Artane, Dublin 5, D05Y1F33 Bed · 1 Bath · End of Terrace€440,000
42 Collins Avenue East, Killester, Killester, Dublin 5, D05K5773 Bed · 1 Bath · Terrace€450,000
175 Killester Park, Killester, Dublin 5, D05T2C43 Bed · 2 Bath · End of Terrace€450,000
1 Artane Cottages Lower, Malahide Road, Malahide, Co. Dublin, D05K0Y23 Bed · 1 Bath · Bungalow€470,000
14a Glentworth Park, Ard Na Greine, Dublin 13, D13RY954 Bed · 3 Bath · Semi-D€475,000
24 Seacliff Avenue, Baldoyle, Baldoyle, Dublin 13, D13HK034 Bed · 1 Bath · End of Terrace€475,000
25 Grangemore Grove, Donaghmede, Dublin 13, D13A5N94 Bed · 1 Bath · Semi-D
Daft ID: 119348636


Flynn and Associates Raheny
01 831 8311Thinking of selling?
Ask your agent for an Advantage Ad
- • Top of Search Results with Bigger Photos
- • More Buyers
- • Best Price

Home Insurance
Quick quote estimator
