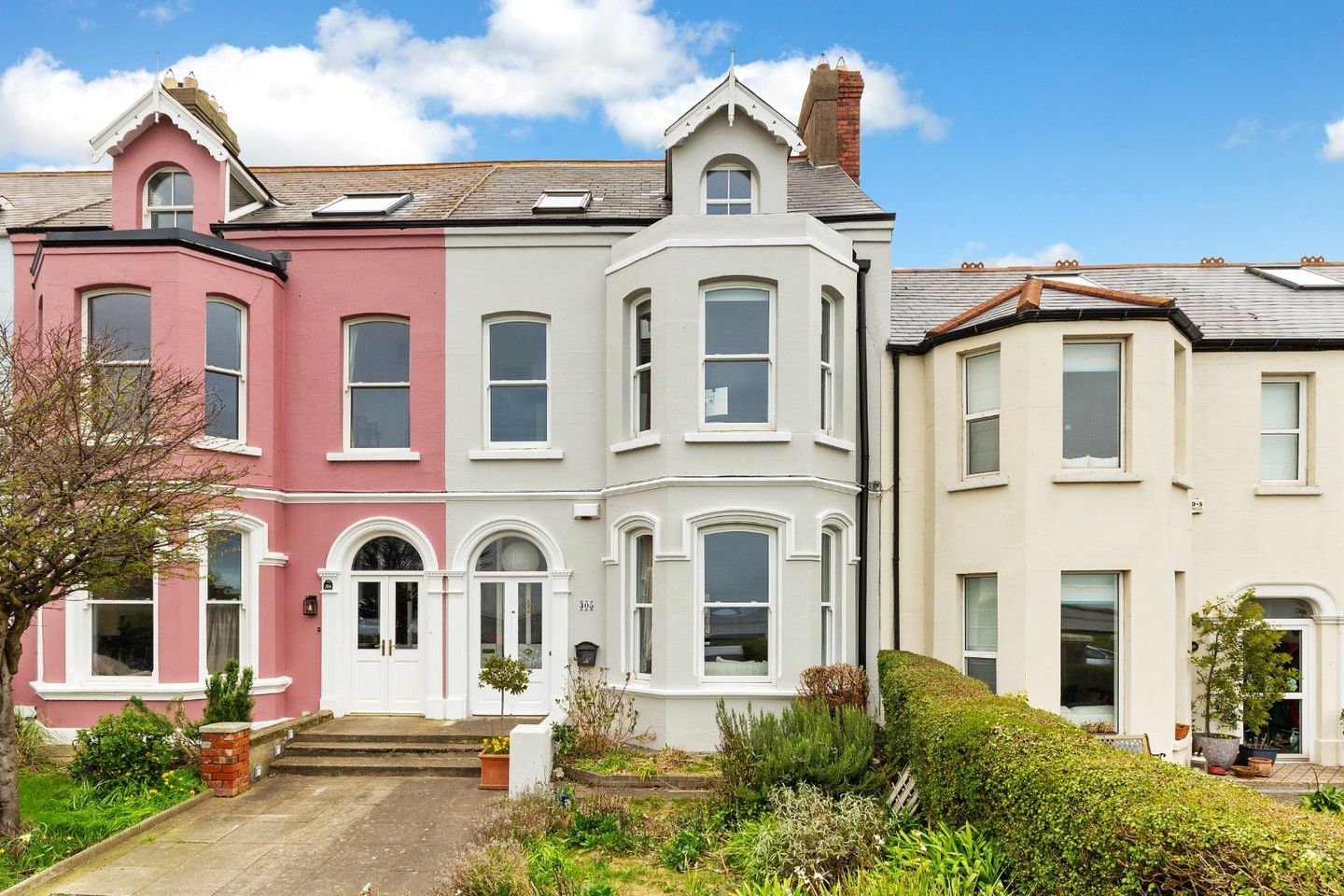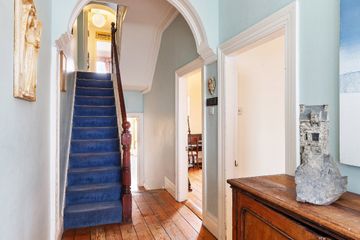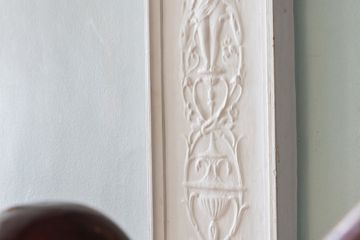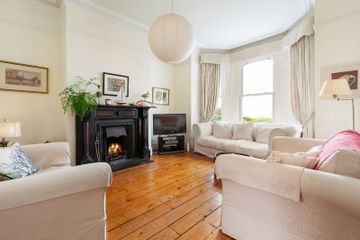


+28

32
305 Clontarf Road, Clontarf, Dublin 3, D03WV59
€1,250,000
5 Bed
2 Bath
202 m²
Terrace
Description
- Sale Type: For Sale by Private Treaty
- Overall Floor Area: 202 m²
DNG welcome you to 305 Clontarf Road, a captivating seafront property offering uninterrupted views across Dublin Bay.
A highlight of this remarkable property is its expansive rear garden, stretching approximately 130 foot in length, offering fantastic scope for the creation of a mews building with its own private entrance courtesy of the rear vehicular access. This vast outdoor space also allows for substantial extension, a home office or garden room (subject to pp).
Built c. 1902, this handsome residence holds a special place in architectural history, being one of only four properties crafted by the same visionary architect along the Clontarf seafront and framed by two beautiful bay windows. The architect's affinity for Italian culture is evident in the bespoke crafted plasterwork and stained glass windows, proudly bearing the name "San Lorenzo". Internally, originality and charm are preserved with an abundance of original features in tact to include decorative ceiling arches, ornate coving and original picture rails, skirtings and architraves.
Accommodation extends to approximately 202 Sqm / 2,174 sq.ft and is comfortably laid over three levels with ground floor comprising a grand entrance hallway, interconnecting front and rear reception rooms, kitchen / dining room and an extended conservatory engulfed in garden surroundings. The first floors takes in four bedrooms to include three double and one single room and main bathroom. Ascending to the top floor, a second large bathroom, designed to double as a walk-in wardrobe and a wonderful master bedroom boasting spectacular sea views, cherished by its previous owner.
Viewing comes highly recommended to fully appreciate the bespoke touches and originality throughout this fine period house.
Clontarf is a prime residential location and offers excellent quality of life with every possible amenity on your doorstep. There are a wide array of restaurants, sporting facilities, services and both primary and secondary schools including Belgrove and Holy Faith. There are excellent transport links with frequent bus routes to the City Centre, while the Clontarf DART station is just a few minutes' walk away making the city North and South easily accessible.
Ground Floor
Porch 1.13 x 1.71.
Hallway 7.18 x 1.71. Grand entrance hallway with decorative stained glass panelling to hall door, original wooden floorboards, ceiling rose and ceiling arch with bespoke plasterwork
Front Reception Room 5.43 x 4.41. Bright reception room to front with bay window, original ceiling rose, coving and skirtings. Original wooden floorboards and original feature fireplace
Rear Reception Room 4.07 x 4.41. Rear reception room with original ceiling rose, coving and skirtings
Kitchen / Dining Room 5.26 x 3.40. With floor and wall mounted cabinetry, laminate wood flooring and large wood burning stove
Conservatory 3.52 x 3.40. Fully double glazed with semi solid wood flooring
Garden Rear garden of c. 130 foot in length with rear vehicular access from Seafield Close offering excellent mews potential (subject to pp)
First Floor
Landing 5.09 x 1.69.
Bedroom 2 5.39 x 3.84. Large double bedroom with bay window, built-in wardrobes, carpeted
Bedroom 3 4.43 x 3.97. Double room to rear with original wooden floorboards and coving
Bedroom 4 3.50 x 2.75. Double bedroom on return with built-in wardrobes and carpet flooring
Bathroom 3.05 x 2.16. With bath, shower cubicle, wc, whb and original wooden flooring
Second Floor
Bedroom 1 5.67 x 4.55. Large double bedroom on the top floor with spectacular seafront views, original wooden floorboards
Bathroom 2 / Walk-in wardrobe 3.88 x 3.71. With shower, wc and whb, original wooden flooring and roof light

Can you buy this property?
Use our calculator to find out your budget including how much you can borrow and how much you need to save
Property Features
- 5 BEDROOM FAMILY HOME
- REAR GARDEN APPROX 130ft IN LENGTH
- REAR GARDEN MEWS POTENTIAL (subject to pp)
- DOUBLE BAY FACADE
- ORIGINAL PERIOD FEATURES THROUGHOUT
- UNINTERRUPTED VIEWS OF DUBLIN BAY
- ONE OF FOUR ARCHITECTURALLY DESIGNED PROEPRTIES
- WALKING DISTANCE TO LOCAL AMENITIES
Map
Map
Local AreaNEW

Learn more about what this area has to offer.
School Name | Distance | Pupils | |||
|---|---|---|---|---|---|
| School Name | Greenlanes National School | Distance | 660m | Pupils | 271 |
| School Name | Belgrove Junior Boys School | Distance | 920m | Pupils | 334 |
| School Name | Belgrove Senior Girls School | Distance | 950m | Pupils | 427 |
School Name | Distance | Pupils | |||
|---|---|---|---|---|---|
| School Name | Belgrove Infant Girls' School | Distance | 1.1km | Pupils | 220 |
| School Name | Belgrove Senior Boys' School | Distance | 1.1km | Pupils | 318 |
| School Name | Central Remedial Clinic | Distance | 1.5km | Pupils | 86 |
| School Name | Killester Boys National School | Distance | 1.8km | Pupils | 310 |
| School Name | Naíscoil Íde Raheny | Distance | 2.0km | Pupils | 353 |
| School Name | Scoil Aine Convent Senior | Distance | 2.0km | Pupils | 335 |
| School Name | Scoil Assaim Boys Seniors | Distance | 2.1km | Pupils | 303 |
School Name | Distance | Pupils | |||
|---|---|---|---|---|---|
| School Name | Holy Faith Secondary School | Distance | 870m | Pupils | 643 |
| School Name | St Paul's College | Distance | 1.5km | Pupils | 644 |
| School Name | Manor House School | Distance | 2.2km | Pupils | 683 |
School Name | Distance | Pupils | |||
|---|---|---|---|---|---|
| School Name | St. Mary's Secondary School | Distance | 2.4km | Pupils | 345 |
| School Name | Mount Temple Comprehensive School | Distance | 2.7km | Pupils | 892 |
| School Name | Mercy College Coolock | Distance | 3.0km | Pupils | 411 |
| School Name | Ardscoil Ris | Distance | 3.1km | Pupils | 557 |
| School Name | Marino College | Distance | 3.2km | Pupils | 260 |
| School Name | St. David's College | Distance | 3.2km | Pupils | 483 |
| School Name | Ringsend College | Distance | 3.2km | Pupils | 219 |
Type | Distance | Stop | Route | Destination | Provider | ||||||
|---|---|---|---|---|---|---|---|---|---|---|---|
| Type | Bus | Distance | 80m | Stop | Bull Island | Route | 130 | Destination | Talbot Street | Provider | Dublin Bus |
| Type | Bus | Distance | 90m | Stop | Wooden Bridge | Route | 130 | Destination | Castle Ave | Provider | Dublin Bus |
| Type | Bus | Distance | 90m | Stop | Wooden Bridge | Route | 31n | Destination | Howth | Provider | Nitelink, Dublin Bus |
Type | Distance | Stop | Route | Destination | Provider | ||||||
|---|---|---|---|---|---|---|---|---|---|---|---|
| Type | Bus | Distance | 140m | Stop | Wooden Bridge | Route | 130 | Destination | Talbot Street | Provider | Dublin Bus |
| Type | Bus | Distance | 190m | Stop | Bull Island | Route | 31n | Destination | Howth | Provider | Nitelink, Dublin Bus |
| Type | Bus | Distance | 190m | Stop | Bull Island | Route | 130 | Destination | Castle Ave | Provider | Dublin Bus |
| Type | Bus | Distance | 400m | Stop | Dollymount Park | Route | 130 | Destination | Talbot Street | Provider | Dublin Bus |
| Type | Bus | Distance | 450m | Stop | Clontarf Bus Garage | Route | 130 | Destination | Talbot Street | Provider | Dublin Bus |
| Type | Bus | Distance | 450m | Stop | Clontarf Bus Garage | Route | 32x | Destination | Ucd | Provider | Dublin Bus |
| Type | Bus | Distance | 460m | Stop | Clontarf Bus Garage | Route | 31n | Destination | Howth | Provider | Nitelink, Dublin Bus |
BER Details

BER No: 117212167
Energy Performance Indicator: 351.16 kWh/m2/yr
Statistics
27/04/2024
Entered/Renewed
6,811
Property Views
Check off the steps to purchase your new home
Use our Buying Checklist to guide you through the whole home-buying journey.

Similar properties
€1,195,000
18 St Lawrence Road, Clontarf, Dublin 3, D03HP895 Bed · 3 Bath · Terrace€1,195,000
23 Castle Avenue, Clontarf, Dublin 3, D03Y5197 Bed · End of Terrace€1,300,000
98 Castle Avenue, Clontarf, Dublin 3, D03KA435 Bed · 4 Bath · Semi-D€1,325,000
The Pines, 19A Greenfield Road, Sutton, Dublin 13, D13E6E45 Bed · 5 Bath · Detached
€1,375,000
Dunrath, 6 Station Road, Sutton, Dublin 13, D13Y2W76 Bed · 1 Bath · End of Terrace€1,600,000
76 Saint Lawrence Road, Clontarf, Clontarf, Dublin 3, D03C6W37 Bed · 3 Bath · Terrace€1,750,000
4 Saint Lawrence Road, Dublin 3, Clontarf, Dublin 3, D03NV665 Bed · 2 Bath · Terrace€1,850,000
132 Dublin Road, Sutton, Dublin 13, D13CFX95 Bed · 6 Bath · Detached€2,150,000
15 Kincora Road, D03 YE37, Clontarf, Dublin 3, D03YE375 Bed · 1 Bath · Detached€2,300,000
Bayview, Greenfield Road, Sutton, Dublin 13, D13V9DK5 Bed · 4 Bath · Detached€2,300,000
Cuala, Greenfield Road, Sutton, Dublin 13, D13R6PD5 Bed · 4 Bath · Detached
Daft ID: 119164674


Rachel Cunningham
(01) 833 1802Thinking of selling?
Ask your agent for an Advantage Ad
- • Top of Search Results with Bigger Photos
- • More Buyers
- • Best Price

Home Insurance
Quick quote estimator
