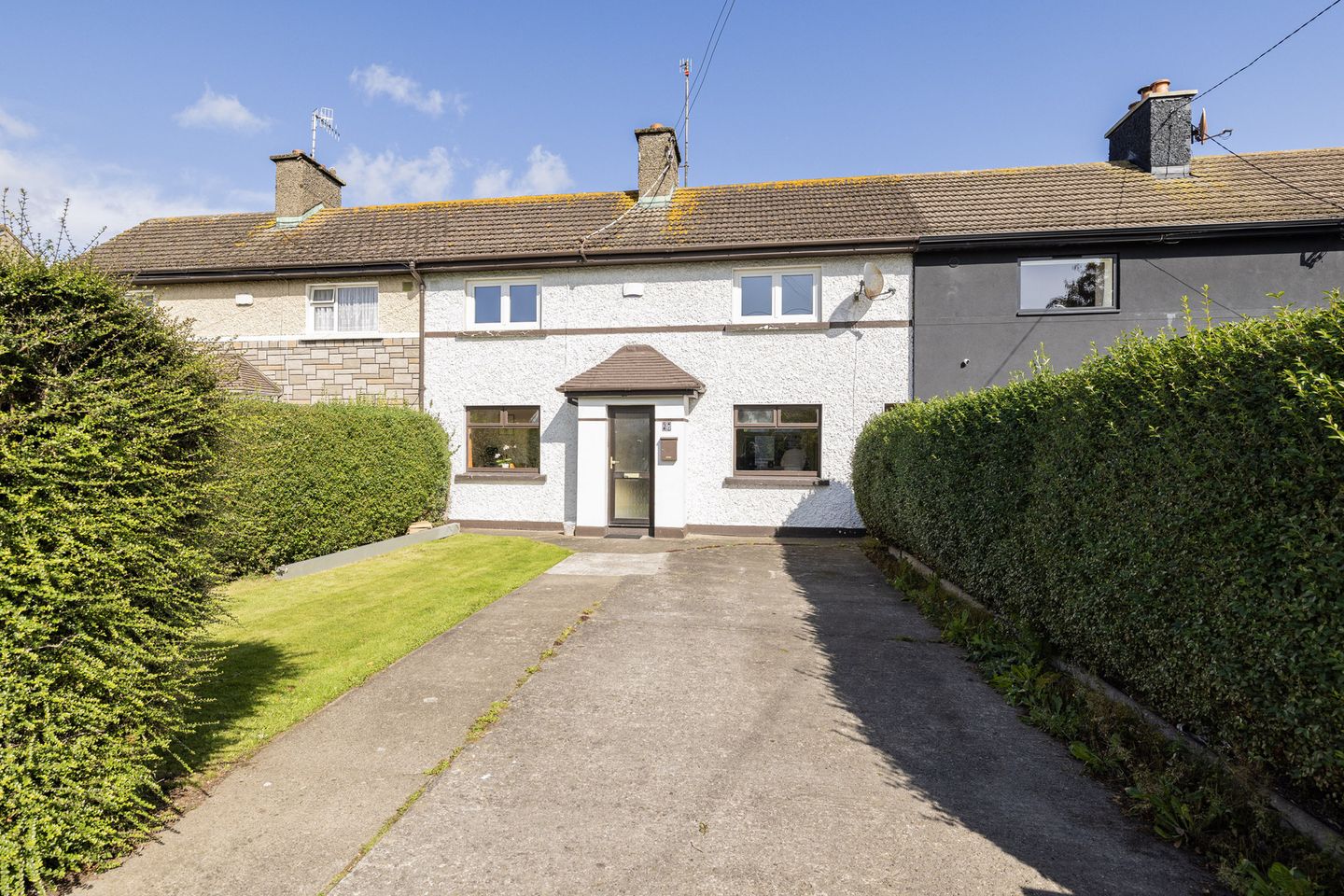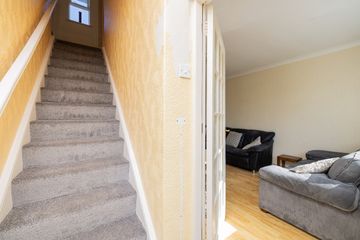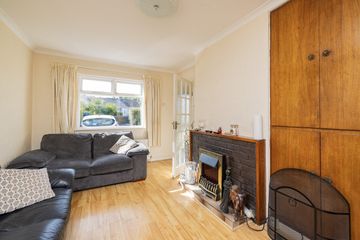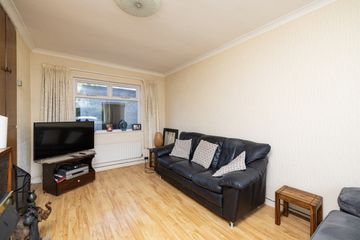


+25

29
27 Sherlock Park, Skerries, Co. Dublin, K34EA22
€455,000
2 Bed
2 Bath
Terrace
Description
- Sale Type: For Sale by Private Treaty
This fantastic property is a two-story, two-bedroom mid-terrace residence situated in the much sought-after and conveniently located Sherlock Park development in Skerries. This property is primed for its new owner to elevate it to the next level, boasting a spacious rear garden that offers ample space for potential expansion (subject to planning permission) and shared side pedestrian access.
The transformation is already underway, as the property initially featured three bedrooms and has now been redesigned to include a generously sized primary bedroom with an ensuite, along with a second bedroom that conveniently connects to the family bathroom through a Jack and Jill arrangement. The upstairs has also been reinsulated, replastered, and rewired.
Accommodation briefly comprises entrance hall, dual aspect living room, dining room with arch to kitchen. Upstairs, the primary bedroom is a spacious double room with ensuite, while the second bedroom is a well-proportioned double with Jack and Jill entrance to the family bathroom.
The location here is hard to beat as it is just a short stroll from Skerries Mills, town centre, shops, restaurants, bars, transport links, town parks, local schools, sports clubs to name but a few as well as being close to the Holmpatrick shopping area. The harbour area is very popular with water sports enthusiasts particularly during the summer months with the local sailing club regularly hosting the national Mermaid Championships.
Transport facilities are also well catered for with a regular commuter service from the nearby train station providing fast access to Dublin City centre with onward connections to Luas and Dart services. The M1, M50, Dublin Airport are all within a 10 20-minute drive.
Entrance Hall 1.25m x 4.41m. Tiled flooring, carpet to stairs
Living Room 3.14m x 4.60m. Dual aspect room, laminate flooring, feature fire place, built in storage press.
Dining Room 3.14m x 2.66m. Laminate flooring, archway through to Kitchen
Kitchen 4.94m x 1.83m. Tiled flooring, plumbed for washing machine, stainless steel sink unit with tiled splash back, kitchen press units and drawer s door to rear garden.
Upstairs
Landing 2.18m x 2.97m. Laminate flooring
Primary Bedroom 3.74m x 4.60m. Recently remodeled spacious double room with laminate flooring, recessed lighting and new windows.
En-Suite 1.92m x 1.53m. Recently remodeled ensuite, tiled floor to ceiling, W.C, W.H.B, shower unit, wall towel warmer/radiator.
Bedroom 2 3.34m x 3.65m. Recently remodeled double room with laminate flooring, recessed lighting, new windows, access to attic, and door to jack and jill bathroom.
Family Bath 2.20m x 1.75m. Tiled floor to ceiling, W.C, W.H.B, shower unit, new windows, door to landing and 2nd bedroom.
Outside The front of the property has mature and private boarder planting, garden set to lawn and a spacious driveway for private off street parking with pedestrian access to the rear garden.
The rear garden is very private, not overlooked and is generously proportioned, partly set in lawn and partly paved.

Can you buy this property?
Use our calculator to find out your budget including how much you can borrow and how much you need to save
Property Features
- Superb location
- Newly renovated bedrooms and bathrooms
- Bedrooms reinsulated & new windows put in.
- Good size rear garden not overlooked.
- Room to extend subject to pp.
Map
Map
Local AreaNEW

Learn more about what this area has to offer.
School Name | Distance | Pupils | |||
|---|---|---|---|---|---|
| School Name | St Patricks Snr Mixed | Distance | 700m | Pupils | 343 |
| School Name | St Patrick's Junior School | Distance | 700m | Pupils | 307 |
| School Name | Saint Michael's House Skerries | Distance | 720m | Pupils | 29 |
School Name | Distance | Pupils | |||
|---|---|---|---|---|---|
| School Name | Holmpatrick National School | Distance | 890m | Pupils | 77 |
| School Name | Scoil Réalt Na Mara | Distance | 1.2km | Pupils | 349 |
| School Name | Skerries Educate Together National School | Distance | 2.1km | Pupils | 369 |
| School Name | Milverton National School | Distance | 2.6km | Pupils | 83 |
| School Name | Loughshinny National School | Distance | 3.1km | Pupils | 200 |
| School Name | St Catherine's National School | Distance | 4.1km | Pupils | 337 |
| School Name | Gaelscoil Ros Eo | Distance | 4.4km | Pupils | 182 |
School Name | Distance | Pupils | |||
|---|---|---|---|---|---|
| School Name | Skerries Community College | Distance | 930m | Pupils | 1030 |
| School Name | Lusk Community College | Distance | 5.6km | Pupils | 878 |
| School Name | Ardgillan Community College | Distance | 5.6km | Pupils | 998 |
School Name | Distance | Pupils | |||
|---|---|---|---|---|---|
| School Name | St Joseph's Secondary School | Distance | 5.9km | Pupils | 923 |
| School Name | Balbriggan Community College | Distance | 6.7km | Pupils | 655 |
| School Name | Loreto Secondary School | Distance | 6.7km | Pupils | 1260 |
| School Name | Bremore Educate Together Secondary School | Distance | 7.1km | Pupils | 727 |
| School Name | Coláiste Ghlór Na Mara | Distance | 7.5km | Pupils | 456 |
| School Name | Donabate Community College | Distance | 9.4km | Pupils | 837 |
| School Name | Franciscan College | Distance | 10.9km | Pupils | 372 |
Type | Distance | Stop | Route | Destination | Provider | ||||||
|---|---|---|---|---|---|---|---|---|---|---|---|
| Type | Bus | Distance | 490m | Stop | Brookville Lane | Route | 33x | Destination | Balbriggan | Provider | Dublin Bus |
| Type | Bus | Distance | 490m | Stop | Brookville Lane | Route | 33a | Destination | Skerries | Provider | Go-ahead Ireland |
| Type | Bus | Distance | 490m | Stop | Brookville Lane | Route | 33 | Destination | Balbriggan | Provider | Dublin Bus |
Type | Distance | Stop | Route | Destination | Provider | ||||||
|---|---|---|---|---|---|---|---|---|---|---|---|
| Type | Bus | Distance | 490m | Stop | Brookville Lane | Route | 33n | Destination | Balbriggan | Provider | Nitelink, Dublin Bus |
| Type | Bus | Distance | 490m | Stop | Brookville Lane | Route | 33 | Destination | Skerries | Provider | Dublin Bus |
| Type | Bus | Distance | 490m | Stop | Brookville Lane | Route | 33e | Destination | Skerries | Provider | Dublin Bus |
| Type | Bus | Distance | 490m | Stop | Brookville Lane | Route | 33a | Destination | Balbriggan | Provider | Go-ahead Ireland |
| Type | Bus | Distance | 510m | Stop | Skerries Rfc | Route | 33n | Destination | Balbriggan | Provider | Nitelink, Dublin Bus |
| Type | Bus | Distance | 510m | Stop | Skerries Rfc | Route | 33x | Destination | Balbriggan | Provider | Dublin Bus |
| Type | Bus | Distance | 510m | Stop | Skerries Rfc | Route | 33 | Destination | Skerries | Provider | Dublin Bus |
Property Facilities
- Parking
BER Details

BER No: 116294729
Energy Performance Indicator: 363.0 kWh/m2/yr
Statistics
27/04/2024
Entered/Renewed
10,871
Property Views
Check off the steps to purchase your new home
Use our Buying Checklist to guide you through the whole home-buying journey.

Similar properties
€425,000
5 The Quays, The Hoar Rock, Skerries, Co. Dublin, K34XT593 Bed · 3 Bath · Townhouse€465,000
2 Huntsmans Road, Lusk, Co. Dublin, K45AH774 Bed · 2 Bath · Detached€470,000
26 Kelly's Bay Strand, Skerries, Co. Dublin, K34TK523 Bed · 3 Bath · Semi-D€490,000
32 Kellys Bay Strand, Skerries, Co. Dublin3 Bed · 3 Bath · Semi-D
€520,000
37 Kelly's Bay Promenade, Skerries, Co. Dublin, K34EY674 Bed · 3 Bath · Semi-D€550,000
64 Sanderling, Barnageeragh Cove, Skerries, Co. Dublin, K34E3955 Bed · 3 Bath · Semi-D€550,000
Apt. 2 Island View, South Strand, Skerries, Co. Dublin, K34F7722 Bed · 2 Bath · Apartment€565,000
6 Balbriggan Street, Skerries, Co. Dublin, K34DE095 Bed · 2 Bath · Semi-D€570,000
Apt. 3 Island View, South Strand, Skerries, Co. Dublin, K34YR743 Bed · 3 Bath · Apartment€575,000
8 Village Road, Lusk Village, Lusk, Co. Dublin, K45XK885 Bed · 5 Bath · Detached€585,000
Apartment 37, Kittiwake, Skerries, Co. Dublin, K34VF892 Bed · 2 Bath · Apartment€595,000
26 Shenick Park, Skerries, Co. Dublin, K34F7664 Bed · 1 Bath · Semi-D
Daft ID: 117991771


Shea Kelly MII
01 691 3000Thinking of selling?
Ask your agent for an Advantage Ad
- • Top of Search Results with Bigger Photos
- • More Buyers
- • Best Price

Home Insurance
Quick quote estimator
