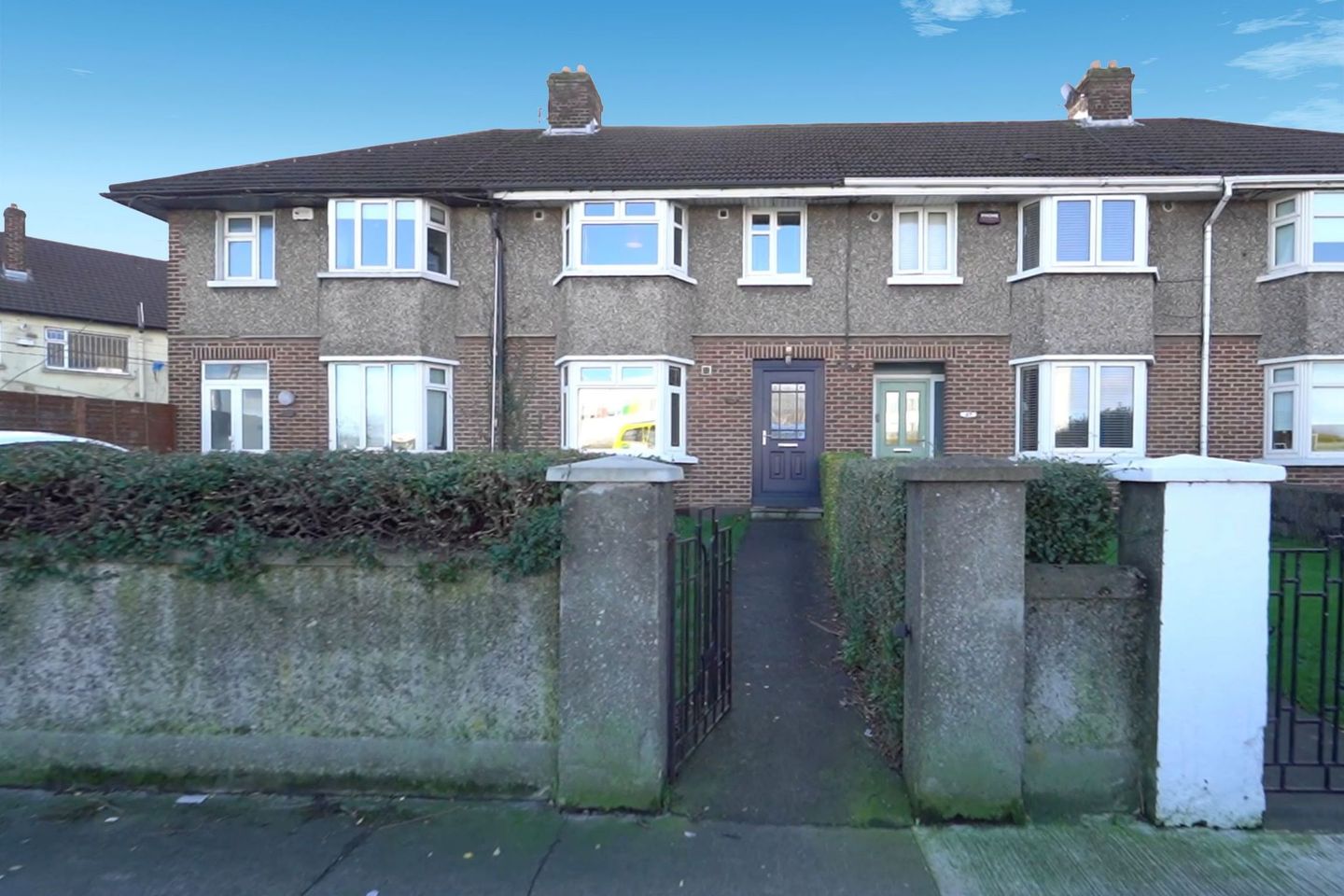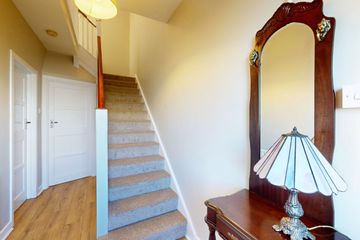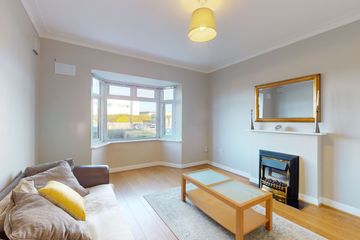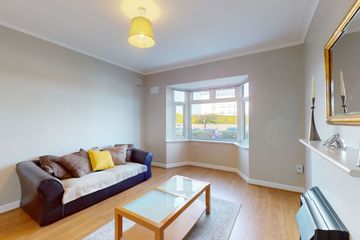


+13

17
25 Drimnagh Road, Crumlin, Dublin 12, D12X2E2
€410,000
SALE AGREED3 Bed
1 Bath
90 m²
Terrace
Description
- Sale Type: For Sale by Private Treaty
- Overall Floor Area: 90 m²
Howley Souhan are delighted to bring to the market this fantastic three bedroom mid terrace house situated opposite Crumlin Childrens Hospital. This property is immaculately presented throughout with an interior living accommodation of c. 90.2 sq.m.
Accommodation briefly comprises of entrance hallway, living room and kitchen cum dining room on the ground floor. Upstairs there are two generous sized double bedrooms, a single bedroom and family shower room.
Outside there is a sunny south facing rear garden with rear pedestrian access and the property is not overlooked to the front or the rear.
This is a superb location in Dublin 12 with a myriad of amenities such as primary and secondary schools, shops, sports and recreational facilities within minutes walk of the property as well as being just a quick commute to Dublin City Centre.
ACCOMMODATION
Ground Floor:
Entrance Hall: 4.16m x 1.76m A welcoming wide hallway with laminate timber flooring and newly laid carpet on the stairs and landing.
Living Room: 3.93m x 3.66m Spacious room with bay window, laminate timber floor and fireplace with electric fire.
Kitchen: 5.57m x 3.90m Bright and spacious room with patio doors leading to the rear garden. Eye and floor level kitchen units with space for fridge freezer, oven and hob, dishwasher and washing machine. Access to understairs storage. The original fireplace in intact but has been blocked up but could be opened up again if required. Mix of laminate timber flooring and tiling.
First Floor:
Master Bedroom: 4.01m x 3.18m Spacious master bedroom with bay window, built in wardrobes and laminate timber floor.
Rear Bedroom: 3.88m x 3.21m with built in wardrobe and laminate timber floor.
Third Bedroom: 2.37m x 2.24m with laminate timber floor.
Bathroom: 2.63m x 2.26m Fully tiled walls with two piece suite and large shower area with electric shower. Hotpress. Access to attic. Window for natural light and ventilation.
Outside:
Front Garden: 9.5m x 5.95m Laid in lawn with pedestrian gate.
Rear Garden: 11.14m x 5.9m South facing rear garden with rear pedestrian access.

Can you buy this property?
Use our calculator to find out your budget including how much you can borrow and how much you need to save
Property Features
- Excellent condition throughout
- Approx: 90.2 sq m
- Double glazed windows
- Gas fired radiator central heating
- Newly painted
- South facing rear garden with pedestrian access
- No onward chain
- Not overlooked front or rear
- Timber flooring throughout
Map
Map
Local AreaNEW

Learn more about what this area has to offer.
School Name | Distance | Pupils | |||
|---|---|---|---|---|---|
| School Name | Solas Hospital School | Distance | 250m | Pupils | 89 |
| School Name | Lady Of Good Counsel Boys Senior National School | Distance | 590m | Pupils | 154 |
| School Name | Mourne Road Girls National School | Distance | 600m | Pupils | 148 |
School Name | Distance | Pupils | |||
|---|---|---|---|---|---|
| School Name | Mourne Road Infant School | Distance | 650m | Pupils | 132 |
| School Name | Our Lady Of Hope School | Distance | 830m | Pupils | 42 |
| School Name | Drimnagh Castle Primary School | Distance | 840m | Pupils | 336 |
| School Name | Scoil Eoin | Distance | 920m | Pupils | 125 |
| School Name | Assumption Senior Girls National Sc | Distance | 940m | Pupils | 228 |
| School Name | Scoil Una Naofa (st. Agnes') | Distance | 940m | Pupils | 379 |
| School Name | The Assumption Junior School | Distance | 1.1km | Pupils | 397 |
School Name | Distance | Pupils | |||
|---|---|---|---|---|---|
| School Name | Our Lady Of Mercy Secondary School | Distance | 700m | Pupils | 250 |
| School Name | Assumption Secondary School | Distance | 920m | Pupils | 256 |
| School Name | Rosary College | Distance | 990m | Pupils | 203 |
School Name | Distance | Pupils | |||
|---|---|---|---|---|---|
| School Name | Drimnagh Castle Secondary School | Distance | 1.0km | Pupils | 491 |
| School Name | Mercy Secondary School | Distance | 1.4km | Pupils | 227 |
| School Name | Loreto College | Distance | 1.5km | Pupils | 378 |
| School Name | Pearse College - Colaiste An Phiarsaigh | Distance | 1.6km | Pupils | 84 |
| School Name | Clogher Road Community College | Distance | 1.6km | Pupils | 213 |
| School Name | St Pauls Secondary School | Distance | 2.1km | Pupils | 407 |
| School Name | Greenhills Community College | Distance | 2.2km | Pupils | 155 |
Type | Distance | Stop | Route | Destination | Provider | ||||||
|---|---|---|---|---|---|---|---|---|---|---|---|
| Type | Bus | Distance | 30m | Stop | Crumlin Hospital | Route | 77a | Destination | Citywest | Provider | Dublin Bus |
| Type | Bus | Distance | 30m | Stop | Crumlin Hospital | Route | 27 | Destination | Jobstown | Provider | Dublin Bus |
| Type | Bus | Distance | 30m | Stop | Crumlin Hospital | Route | 125 | Destination | Newbridge | Provider | Go-ahead Ireland |
Type | Distance | Stop | Route | Destination | Provider | ||||||
|---|---|---|---|---|---|---|---|---|---|---|---|
| Type | Bus | Distance | 30m | Stop | Crumlin Hospital | Route | 56a | Destination | The Square | Provider | Dublin Bus |
| Type | Bus | Distance | 30m | Stop | Crumlin Hospital | Route | 77n | Destination | Tallaght (westbrook Estate) | Provider | Nitelink, Dublin Bus |
| Type | Bus | Distance | 30m | Stop | Crumlin Hospital | Route | S4 | Destination | Liffey Valley Sc | Provider | Go-ahead Ireland |
| Type | Bus | Distance | 30m | Stop | Crumlin Hospital | Route | 151 | Destination | Foxborough | Provider | Dublin Bus |
| Type | Bus | Distance | 30m | Stop | Crumlin Hospital | Route | 125 | Destination | Toughers Ind Est | Provider | Go-ahead Ireland |
| Type | Bus | Distance | 40m | Stop | St Mary's Road | Route | 150 | Destination | Hawkins Street | Provider | Dublin Bus |
| Type | Bus | Distance | 40m | Stop | St Mary's Road | Route | 27 | Destination | Eden Quay | Provider | Dublin Bus |
Virtual Tour
BER Details

BER No: 103091237
Statistics
12/03/2024
Entered/Renewed
5,036
Property Views
Check off the steps to purchase your new home
Use our Buying Checklist to guide you through the whole home-buying journey.

Similar properties
€374,950
39 Hughes Road North, Walkinstown, Walkinstown, Dublin 12, D12Y1F83 Bed · 1 Bath · Terrace€374,950
12 Dromore Road, Drimnagh, Dublin 12, D12TH703 Bed · 2 Bath · Terrace€374,950
23 Walkinstown Drive, Walkinstown, Walkinstown, Dublin 12, D12V3H43 Bed · 1 Bath · Terrace€374,950
49 Bunting Road, Walkinstown, Walkinstown, Dublin 12, D12H9H93 Bed · 1 Bath · Terrace
€374,950
3 Somerville Green, Walkinstown, Walkinstown, Dublin 12, D12P6V43 Bed · 2 Bath · Terrace€375,000
29 Stanford Green, Walkinstown, Walkinstown, Dublin 12, D12N8CT3 Bed · 2 Bath · End of Terrace€375,000
166 Keeper Road, D12 TN96, Drimnagh, Dublin 123 Bed · 2 Bath · End of Terrace€375,000
39 Tyrconnell Park, Inchicore, Dublin 8, D08AXH73 Bed · 1 Bath · Terrace€390,000
39 Laurence Court, Harold's Cross, Harold's Cross, Dublin 6, D6WFP273 Bed · 1 Bath · Apartment€395,000
120 Mangerton Road, Drimnagh, Drimnagh, Dublin 12, D12HX604 Bed · 2 Bath · Terrace€395,000
15B Rafters Road, Drimnagh, Drimnagh, Dublin 12, D12PV043 Bed · 3 Bath · Semi-D€395,000
74 Goldenbridge Avenue, Inchicore, Dublin 8, D08V9V93 Bed · 1 Bath · Terrace
Daft ID: 119003912
Contact Agent

Janet
SALE AGREEDThinking of selling?
Ask your agent for an Advantage Ad
- • Top of Search Results with Bigger Photos
- • More Buyers
- • Best Price

Home Insurance
Quick quote estimator
