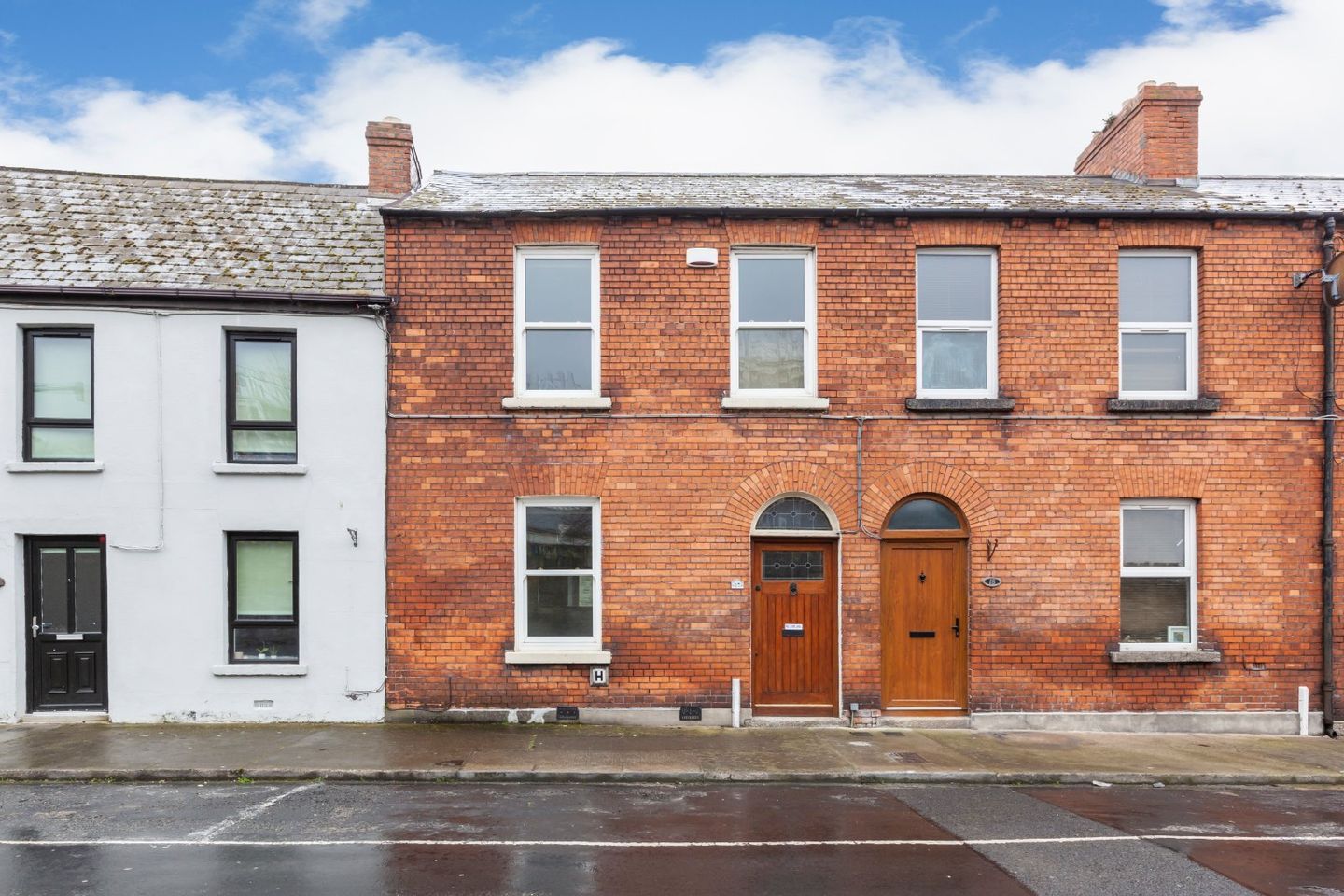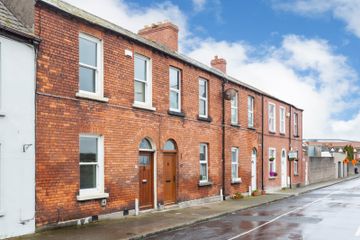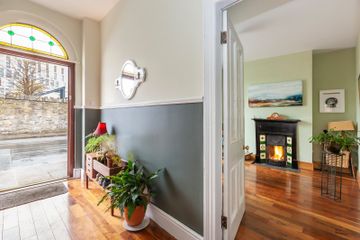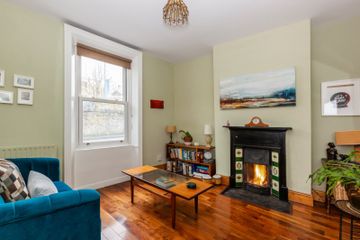


+12

16
17 Orchard Terrace, Grangegorman, Dublin 7, D07Y9X6
€545,000
2 Bed
1 Bath
109 m²
Terrace
Open Viewings
Sat, 04/05
10:00 - 10:30
Description
- Sale Type: For Sale by Private Treaty
- Overall Floor Area: 109 m²
No.17 Orchard Terrace is a wonderful blend of old meets new. This fine period redbrick home isproudly introduced by DNG and offers a wealth of original features, including high ceilings and castiron fireplaces, which enhance all that this charming home has to offer. The property incorporates a thoughtful and well-proportioned design and boasts a light filled spacious interior with ample storage throughout.Spanning across approx 109 sqm, accommodation briefly consists of entrance hallway, frontreception room, rear reception room and a spacious open plan kitchen and dining room. Upstairs there are two bedrooms and a stylish bathroom. The property also boasts an almost completed attic conversion, which is of huge benefit.Outside there is residents permit parking to the front and to the rear there is an elevated garden with mature planting, paved area and convenient pedestrian access from the back of the property.Ideally located within walking distance to Dublin City Centre, this ideal property presents an excellent opportunity to set up home with every conceivable amenity close by, including an Educate Together Primary School directly opposite, Smithfield Village and Stoneybatter Village. The area is also well serviced by excellent public transport links to Dublin city centre, including regular bus and Luas services.Directions: From North Circular Road, turn onto Orchard Terrace/Grangegorman Upper. Continue until you see DNG For sale board at no 17.Viewing is very highly advised to appreciate all this lovely home has to offer. Contact DNG Phibsboro Agents Michelle Keeley MIPAV MMCEPI, Ciaran Jones MIPAV MMCEPI, Vincent Mullen MIPAV MMCEPI, Brian McGee MIPAV MMCEPI, Isabel O'Neill MIPAV MMCEPI, & Harry Angel. Ph 018300989
Hallway: 6.77 x 1.5. Step into the hallway where classic charm meets modern convenience. The main door boasts stained glass details, while an overhead fanlight adds a touch of elegance. Dado rails accentuate the space, complemented by floating Canadian maple solid wood flooring. Practicality meets style with cloak room space and storage under the stairs with pre-installed plumbing .
Reception Room 1: 3.96 x 3.59. The front reception room features classic high ceilings and ample natural light fills the room through the stylish double glazed sash window. A charming cast iron and tile fireplace adds character, while semi-solid maple flooring adds warmth to this inviting space.
Reception Room 2: 3.56 x 4.51. The second reception room offers a relaxing retreat, with timber flooring that adds to the ambiance of the space. A brick feature chimney breast adds character and coziness, creating a focal point in the room. The open-plan layout seamlessly connects to the dining area, providing a versatile space for both relaxation and entertainment.
Kitchen Dining Room: 4.87 x 6.42. The open plan kitchen and dining room features a fully fitted kitchen with a breakfast bar, gas hob, and recessed lighting. Terracotta floor tiling adds rustic charm, while double-glazed Rationel windows and a large skylight floods the space with natural light. A bay window at the rear overlooks the garden, providing a picturesque backdrop for meals and gatherings.
Stairs & Landing: The stairs and landing feature a beautiful staircase with return detail, adding a touch of elegance to the space. Dado rails enhance the classic charm, while a central sash window on the return invites natural light into the area, and the period styled decor complements the surroundings.
Bedroom 1: 3.67 x 4.19. The first bedroom is a spacious double room with mirrored detail sliderobes for storage. Oak-styled flooring adds warmth, while a classic sash window brightens the space. The room also boasts a charming cast iron original fireplace and overlooks the rear garden.
Bedroom 2: 3.58 x 3.26. The second bedroom is a comfortable double room with a front aspect, featuring original timber flooring that adds character to the space. A classic cast iron fireplace enhances the room's charm, while a sash window allows natural light to fill the room.
Bathroom: 2.32 x 1.91. The bathroom features beautiful decor and a tranquil ambiance. A freestanding claw foot bathtub invites relaxation, while practical amenities include a WC, wash hand basin, and a separate shower cubicle with a thermostatic shower system.
Attic Room: 3.19 x 5.66. The attic room is a welcome bonus, with a partially completed attic conversion. Plastered walls and flooring provide a solid foundation to work off, offering potential for further customization and utilization of the space.
Exterior & garden: The property boasts a red brick period facade, adding to the charm of the property, and residents can enjoy the convenience of on-street permit parking to the front. The rear garden is elevated to maximize sun exposure and features a pedestrian gate for easy access. Mature planting and a paved area complete the outdoor space, providing a peaceful retreat for relaxation or outdoor gatherings.

Can you buy this property?
Use our calculator to find out your budget including how much you can borrow and how much you need to save
Property Features
- Excellent Property
- Ideal Location
- Double Glazed
- Gas Fired Central Heating
- BER Rating
- Partial Attic Conversion
- Elevated Rear Garden
- Gated Pedestrian Access to the Rear
- Minutes from City Centre, Smithfield & Stonetbatter
Map
Map
Local AreaNEW

Learn more about what this area has to offer.
School Name | Distance | Pupils | |||
|---|---|---|---|---|---|
| School Name | Dublin 7 Educate Together | Distance | 410m | Pupils | 466 |
| School Name | Stanhope Street Primary School | Distance | 540m | Pupils | 363 |
| School Name | St Peter's National School | Distance | 540m | Pupils | 430 |
School Name | Distance | Pupils | |||
|---|---|---|---|---|---|
| School Name | Christ The King Boys National School | Distance | 760m | Pupils | 103 |
| School Name | Christ The King Senior School | Distance | 780m | Pupils | 87 |
| School Name | St Gabriels National School | Distance | 790m | Pupils | 175 |
| School Name | Christ The King Junior Girls School | Distance | 800m | Pupils | 43 |
| School Name | Scoil Na Mbrathar Boys Senior School | Distance | 810m | Pupils | 149 |
| School Name | Henrietta Street School | Distance | 820m | Pupils | 20 |
| School Name | St Mary's Primary School | Distance | 920m | Pupils | 248 |
School Name | Distance | Pupils | |||
|---|---|---|---|---|---|
| School Name | St Josephs Secondary School | Distance | 540m | Pupils | 239 |
| School Name | The Brunner | Distance | 820m | Pupils | 219 |
| School Name | Mount Carmel Secondary School | Distance | 1.0km | Pupils | 399 |
School Name | Distance | Pupils | |||
|---|---|---|---|---|---|
| School Name | Belvedere College S.j | Distance | 1.2km | Pupils | 1003 |
| School Name | St Vincents Secondary School | Distance | 1.3km | Pupils | 399 |
| School Name | Coláiste Mhuire | Distance | 1.5km | Pupils | 253 |
| School Name | Cabra Community College | Distance | 1.6km | Pupils | 217 |
| School Name | Larkin Community College | Distance | 1.6km | Pupils | 407 |
| School Name | St Declan's College | Distance | 1.8km | Pupils | 664 |
| School Name | O'Connell School | Distance | 2.0km | Pupils | 213 |
Type | Distance | Stop | Route | Destination | Provider | ||||||
|---|---|---|---|---|---|---|---|---|---|---|---|
| Type | Bus | Distance | 180m | Stop | Charleville Road | Route | 46a | Destination | Phoenix Park | Provider | Dublin Bus |
| Type | Bus | Distance | 180m | Stop | Charleville Road | Route | 46a | Destination | Phoenix Pk | Provider | Dublin Bus |
| Type | Tram | Distance | 190m | Stop | Grangegorman | Route | Green | Destination | Broombridge | Provider | Luas |
Type | Distance | Stop | Route | Destination | Provider | ||||||
|---|---|---|---|---|---|---|---|---|---|---|---|
| Type | Bus | Distance | 200m | Stop | Charleville Road | Route | 46a | Destination | Dun Laoghaire | Provider | Dublin Bus |
| Type | Bus | Distance | 200m | Stop | Charleville Road | Route | 46a | Destination | D'Olier St | Provider | Dublin Bus |
| Type | Bus | Distance | 200m | Stop | Charleville Road | Route | 46a | Destination | Ucd | Provider | Dublin Bus |
| Type | Tram | Distance | 210m | Stop | Grangegorman | Route | Green | Destination | Brides Glen | Provider | Luas |
| Type | Tram | Distance | 210m | Stop | Grangegorman | Route | Green | Destination | Sandyford | Provider | Luas |
| Type | Bus | Distance | 230m | Stop | Rathdown Road | Route | 46a | Destination | Phoenix Park | Provider | Dublin Bus |
| Type | Bus | Distance | 230m | Stop | Rathdown Road | Route | 46a | Destination | Phoenix Pk | Provider | Dublin Bus |
BER Details

BER No: 117169714
Energy Performance Indicator: 240.92 kWh/m2/yr
Statistics
29/04/2024
Entered/Renewed
3,047
Property Views
Check off the steps to purchase your new home
Use our Buying Checklist to guide you through the whole home-buying journey.

Similar properties
€495,000
29 Foster Terrace, Drumcondra, Dublin 3, D03F8513 Bed · 2 Bath · End of Terrace€495,000
33 Oscar Square, The Tenters, Dublin 8, D08PDE03 Bed · 1 Bath · End of Terrace€495,000
1 St Alphonsus Avenue, Drumcondra, Dublin 9, D09FH723 Bed · 1 Bath · Detached€495,000
32 Botanic Avenue, Drumcondra, Dublin 9, D09Y7673 Bed · 2 Bath · Terrace
€495,000
16 Ashington Green, Navan Road, Dublin 7, D07T2W53 Bed · Semi-D€510,000
107 ratoath road , Cabra, Dublin 73 Bed · 3 Bath · Terrace€525,000
Apartment 7, Emmet Place Apartments, Dublin 8, D08F4376 Bed · 2 Bath · Apartment€525,000
51 Glengarriff Parade, Phibsborough, Dublin 7, D07VCF65 Bed · 4 Bath · Terrace€525,000
16 St Josephs Parade, Phibsborough, Dublin 7, D07V9P12 Bed · 1 Bath · Terrace€525,000
43 Caragh Road, North Circular Road, Cabra, Dublin 73 Bed · 1 Bath · Terrace€525,000
40 Conor Clune Road, Navan Road, Dublin 7, D07VFT23 Bed · 1 Bath · Semi-D€549,000
8 Chaworth Terrace, Hanbury Lane, Dublin 8, D08V8A02 Bed · 3 Bath · Terrace
Daft ID: 119289317


Michelle Keeley
01 8300989Thinking of selling?
Ask your agent for an Advantage Ad
- • Top of Search Results with Bigger Photos
- • More Buyers
- • Best Price

Home Insurance
Quick quote estimator
