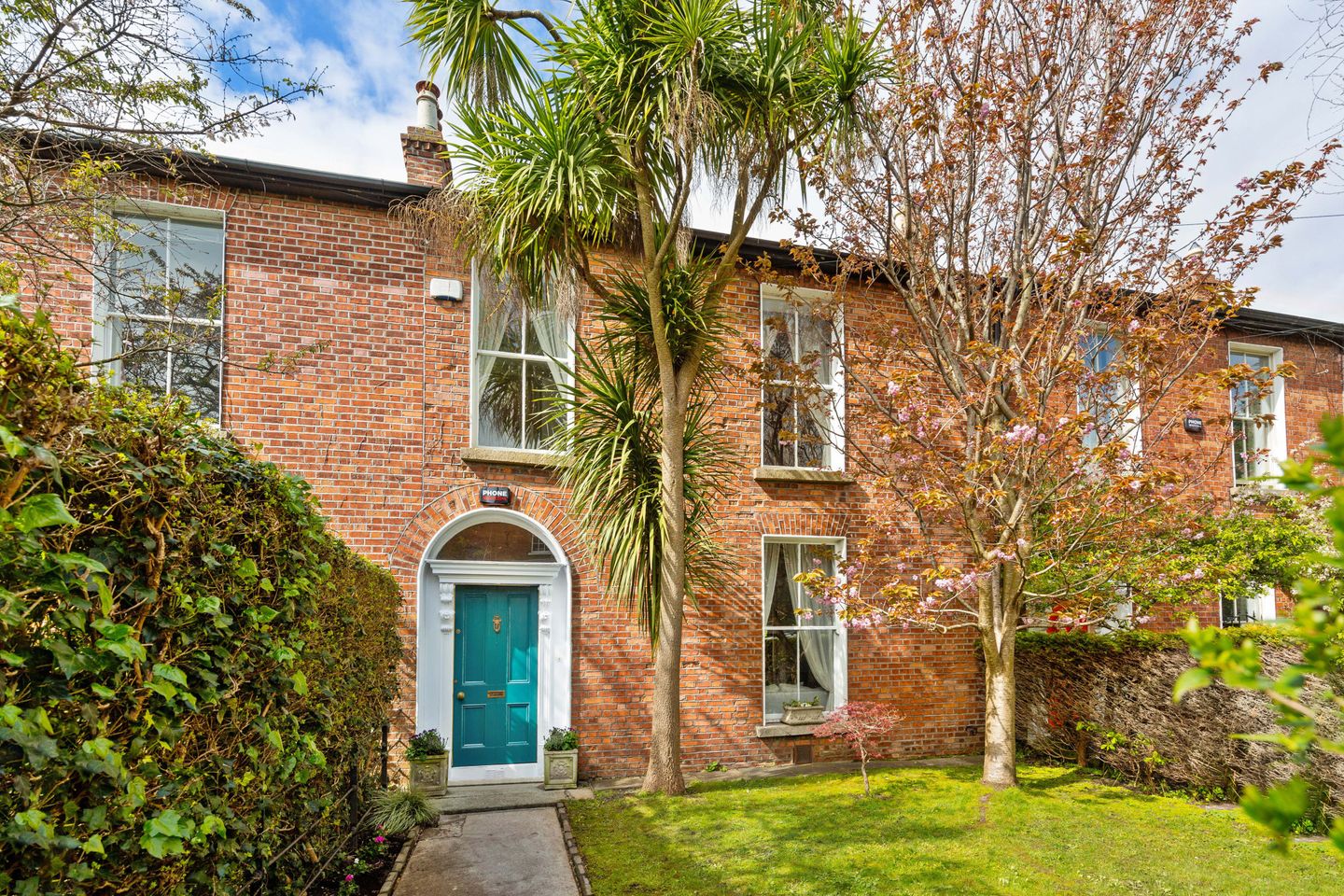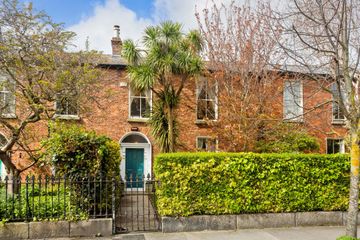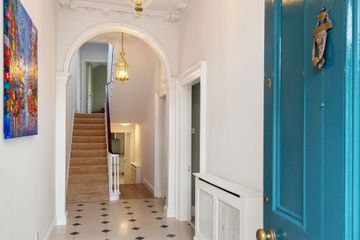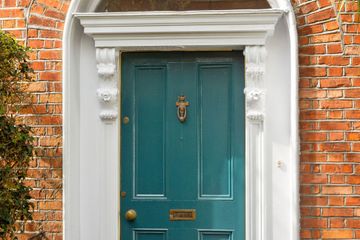


+19

23
143 Tritonville Road, Sandymount, Dublin 4, D04AX96
€1,700,000
4 Bed
3 Bath
210 m²
Terrace
Description
- Sale Type: For Sale by Private Treaty
- Overall Floor Area: 210 m²
Refurbished and extended with great flair and impeccable taste, this property is a superb example of how a state-of-the-art modern interior can blend seamlessly with period style and character to create a home of outstanding quality. This beautiful, terraced family home occupies a haven of seclusion and privacy within the wonderful surroundings of Sandymount & Ballsbridge.
No. 143 extends to 2,261 sq. ft. (210 sq. m.) approx. of tastefully appointed accommodation which is bound to appeal to a wide audience and is complemented by a beautifully landscaped front garden and its lovely, private, and secluded west facing back garden which has a garage to the rear, accessed through Herbert Court.
As you walk through the hall door of this stunning family home the high standard of specification becomes apparent. Attention to detail is evident throughout and boasts stunning period features, high ceilings, a fully fitted modern kitchen and landscaped West facing garden to the rear.
The accommodation is second to none and comprises on the ground floor of an entrance hall, elegant drawing room to the front interconnecting with a vast living room, a modern family kitchen / breakfast room with access to the rear garden, a utility room and a guest w.c, Upstairs there are four double bedrooms, main complimented by an en suite and a separate family bathroom completes the accommodation.
The property gardens are a real feature of this home with a beautiful landscaped front garden set behind cast iron gates. To the rear there is a mature landscaped sunny West facing rear garden mainly laid in lawn with a patio area and a pathway leading to the garage with rear vehicle access.
Perfectly located between the villages of Sandymount and Ballsbridge and close to the city centre, all amenities are on the doorstep. Close to the Aviva stadium, the RDS, the DART, the Strand and all the shops and restaurants of Bath Avenue, Ballsbridge, Grand Canal Dock and Sandymount. Within easy reach of the Airport tunnel and the M50 - accessibility is assured. The property has a number of popular schools in the locale for primary options there is Star of the Sea, Lakelands, St. Mathews. Secondary schools close by are St. Michael’s College, Muckross Park, Gonzaga and St. Andrew’s.
Entrance Hall With tiled flooring, decorative arch window, ceiling coving and ceiling rose, radiator covers and under stairs storage
Drawing Room With sash window overlooking the front, carpet flooring, ceiling coving and ceiling rose, picture rails, open fire and tv points, double doors lead to;
Living Room With sash window to the rear, timber flooring, ceiling coving, picture rails, open fire, double doors to rear garden
Kitchen /Breakfast Room Tiled flooring with a range of modern floor and wall units, integrated fridge/freezer, integrated oven/hobs, integrated coffee machine, integrated dish washer, stainless steel sink with drainer, floor to ceiling windows and double doors to garden, velux window and recessed lighting
Utility Room Plumbed for washing machine, stainless steel sink and drain, gas boiler.
Guest W.C, Wc, wash hand basin, wall mounted heated towel rail and extractor fan
Bedroom 1 Spacious double room with carpet flooring, original fireplace, sash window overlooking the rear
En-Suite Fully tiled, wall mounted heated towel rail, w.c, wash hand basin, shower, window.
Bedroom 2 Double room with carpet flooring, sash window to the front, extensive fitted wardrobes and original fireplace
Bedroom 3 Double room with carpet flooring, sash window overlooking the front, fitted wardrobes
Family Bathroom Fully tiled, bath, velux window, w.c, wash hand basin
Bedroom 4/ Study Double room with carpet flooring and sash window
Bathroom Fully tiled with wc, wash hand basin, shower, window
Outside
Garden West facing rear garden, laid in lawn with patio area a pathway to rear garage
Garage With feature stone brick wall, concrete flooring and electric vehicle gate
Garden The gardens are a real feature of this home with a beautiful landscaped front garden set behind cast iron gates. To the rear there is a mature landscaped sunny West facing rear garden mainly laid in lawn with a patio area and a pathway leading to the garage with rear vehicle access.

Can you buy this property?
Use our calculator to find out your budget including how much you can borrow and how much you need to save
Map
Map
Local AreaNEW

Learn more about what this area has to offer.
School Name | Distance | Pupils | |||
|---|---|---|---|---|---|
| School Name | Enable Ireland Sandymount School | Distance | 390m | Pupils | 43 |
| School Name | Our Lady Star Of The Sea | Distance | 490m | Pupils | 277 |
| School Name | St Matthew's National School | Distance | 550m | Pupils | 218 |
School Name | Distance | Pupils | |||
|---|---|---|---|---|---|
| School Name | Shellybanks Educate Together National School | Distance | 710m | Pupils | 360 |
| School Name | Scoil Mhuire Girls National School | Distance | 820m | Pupils | 276 |
| School Name | John Scottus National School | Distance | 1.0km | Pupils | 177 |
| School Name | St Declans Special Sch | Distance | 1.1km | Pupils | 35 |
| School Name | Gaelscoil Eoin | Distance | 1.2km | Pupils | 23 |
| School Name | St Patrick's Girls' National School | Distance | 1.2km | Pupils | 153 |
| School Name | St Patrick's Boys National School | Distance | 1.2km | Pupils | 131 |
School Name | Distance | Pupils | |||
|---|---|---|---|---|---|
| School Name | Marian College | Distance | 300m | Pupils | 306 |
| School Name | Sandymount Park Educate Together Secondary School | Distance | 650m | Pupils | 308 |
| School Name | Blackrock Educate Together Secondary School | Distance | 650m | Pupils | 98 |
School Name | Distance | Pupils | |||
|---|---|---|---|---|---|
| School Name | Ringsend College | Distance | 1.3km | Pupils | 219 |
| School Name | St Conleths College | Distance | 1.3km | Pupils | 328 |
| School Name | St Michaels College | Distance | 1.4km | Pupils | 713 |
| School Name | Muckross Park College | Distance | 1.8km | Pupils | 707 |
| School Name | The Teresian School | Distance | 2.0km | Pupils | 236 |
| School Name | C.b.s. Westland Row | Distance | 2.1km | Pupils | 186 |
| School Name | Sandford Park School | Distance | 2.2km | Pupils | 436 |
Type | Distance | Stop | Route | Destination | Provider | ||||||
|---|---|---|---|---|---|---|---|---|---|---|---|
| Type | Bus | Distance | 340m | Stop | Farney Park | Route | C1 | Destination | Adamstown Station | Provider | Dublin Bus |
| Type | Bus | Distance | 340m | Stop | Farney Park | Route | 47 | Destination | Poolbeg St | Provider | Dublin Bus |
| Type | Bus | Distance | 340m | Stop | Farney Park | Route | C2 | Destination | Adamstown Station | Provider | Dublin Bus |
Type | Distance | Stop | Route | Destination | Provider | ||||||
|---|---|---|---|---|---|---|---|---|---|---|---|
| Type | Bus | Distance | 360m | Stop | Farney Park | Route | C2 | Destination | Sandymount | Provider | Dublin Bus |
| Type | Bus | Distance | 360m | Stop | Farney Park | Route | C1 | Destination | Sandymount | Provider | Dublin Bus |
| Type | Bus | Distance | 360m | Stop | Farney Park | Route | 84n | Destination | Greystones | Provider | Nitelink, Dublin Bus |
| Type | Bus | Distance | 360m | Stop | Farney Park | Route | 47 | Destination | Belarmine | Provider | Dublin Bus |
| Type | Bus | Distance | 360m | Stop | Star Of The Sea | Route | C1 | Destination | Adamstown Station | Provider | Dublin Bus |
| Type | Bus | Distance | 360m | Stop | Star Of The Sea | Route | C2 | Destination | Adamstown Station | Provider | Dublin Bus |
| Type | Bus | Distance | 360m | Stop | Star Of The Sea | Route | 47 | Destination | Poolbeg St | Provider | Dublin Bus |
Video
BER Details

BER No: 101597961
Energy Performance Indicator: 293.78 kWh/m2/yr
Statistics
17/04/2024
Entered/Renewed
3,646
Property Views
Check off the steps to purchase your new home
Use our Buying Checklist to guide you through the whole home-buying journey.

Similar properties
€1,595,000
9 Whitebeam Avenue, Clonskeagh, Dublin 14, D14K7325 Bed · 3 Bath · Semi-D€1,595,000
71 Goatstown Road, Goatstown, Dublin 14, D14H3294 Bed · 3 Bath · Detached€1,625,000
House 2 & 3 , Rock Road Place, Rock Road Place, Blackrock, Co. Dublin4 Bed · 3 Bath · Townhouse€1,650,000
29 Charleston Road, Ranelagh, Ranelagh, Dublin 6, D06X97715 Bed · 12 Bath · Detached
€1,675,000
35 Mountpleasant Square, Ranelagh, Ranelagh, Dublin 6, D06PW665 Bed · 5 Bath · End of Terrace€1,695,000
14 Haddington Place, Ballsbridge, Dublin 4, D04K3V14 Bed · 4 Bath · Detached€1,695,000
37 Morehampton Road, Donnybrook, Donnybrook, Dublin 4, D04C7P44 Bed · 4 Bath · Terrace€1,695,000
Apt 3 74/75 Fitzwilliam Lane Dublin 2, Dublin 2, D02X3894 Bed · 3 Bath · Apartment€1,695,000
27 Ormond Road, Rathmines, Dublin 6, D06XK685 Bed · 4 Bath · Semi-D€1,695,000
160 Stillorgan Road, Donnybrook, Dublin 4, D04R5Y95 Bed · 4 Bath · Semi-D€1,700,000
29 Haddington Road,, Ballsbridge, Dublin 4, D04C6T44 Bed · 2 Bath · Terrace€1,700,000
6 Belgrave Square East, Rathmines, Dublin 6, D06Y3934 Bed · 5 Bath · Semi-D
Daft ID: 15632682


Darryl McLoughlin
016672244Thinking of selling?
Ask your agent for an Advantage Ad
- • Top of Search Results with Bigger Photos
- • More Buyers
- • Best Price

Home Insurance
Quick quote estimator
