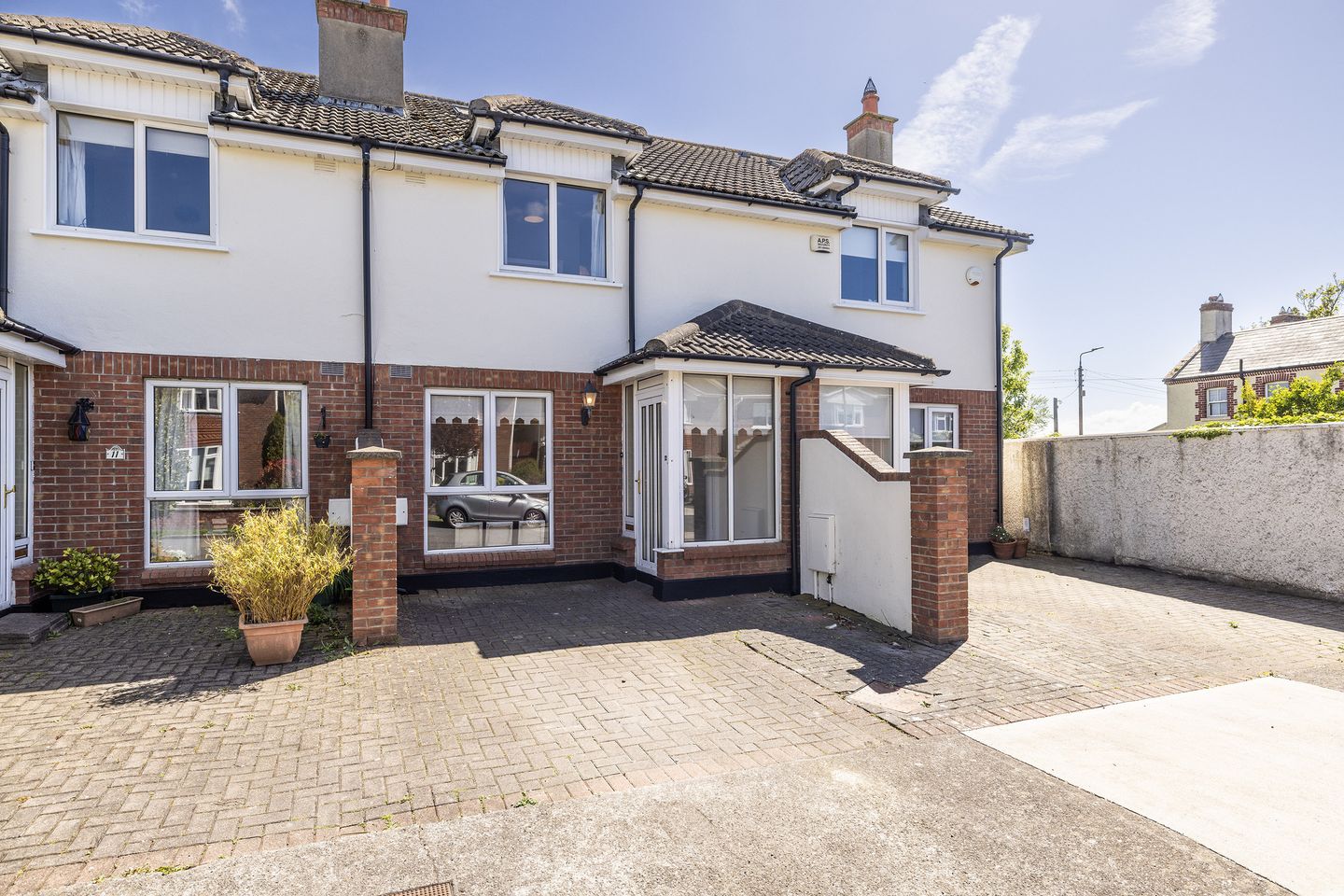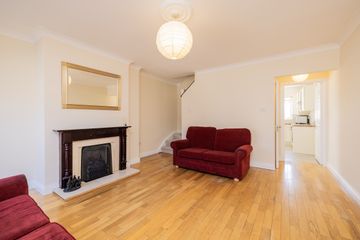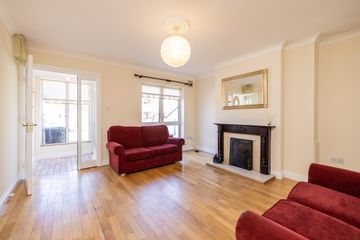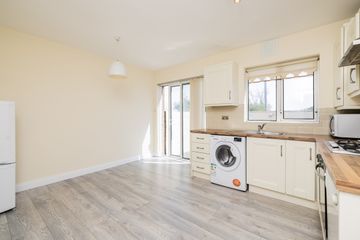


+11

15
12 Hazel Grove, Portmarnock, Co. Dublin, D13VK18
€445,000
2 Bed
2 Bath
78 m²
Terrace
Description
- Sale Type: For Sale by Private Treaty
- Overall Floor Area: 78 m²
Welcome to No. 12 Hazel Grove, an immaculately presented two bedroom house. Perfectly positioned within a small cul-de-sac of only 13 houses and with the added benefit of an uninterrupted view across Portmarnock Estuary from first floor level. Upon arrival, viewers will be instantly impressed by the bright and spacious living accommodation. Comprising of porch entrance, generous sized living room with solid oak flooring and feature gas fire, an open plan kitchen / dining area with sliding doors to the rear garden. The guest w.c completes the ground floor accommodation. At first floor level there are 2 double bedrooms both with fitted wardrobes while the master bedroom has the benefit of the fantastic view from its picture window. Externally there is a low maintenance rear garden and off street driveway parking. Further features include PVC double glazed windows, gas fired radiator central heating. The setting could not be better, the house is not overlooked to the back and is ideally located in the centre of Portmarnock village just minutes walk from a host of local shops, cafes, restaurants, schools and Portmarnock Dart / train station while Portmarnock`s famous beach, golf courses and leisure centre with a host of sporting activities are all within close proximity. Viewing comes highly recommended to appreciate this rare opportunity.
Entrance Porch:
1.64m (5'5") x 1.35m (4'5") Tiled floor.
Living Room:
5.35m (17'7") x 4.22m (13'10") Feature tiled fireplace with timber surround. Gas fire inset. Ceiling coving. Solid oak flooring. TV point.
Guest w.c:
Comprising w.c. and w.h.b. Tiled floor.
Kitchen/Dining Area:
3.38m (11'1") x 4.22m (13'10") Range of shaker style fitted press units with tiling behind the worktops. Laminate flooring. Plumbed for washing machine & dishwasher. Sliding door to rear garden.
Landing:
1.82m (6'0") x 2.76m (9'1") Access to attic.
Bedroom 1:
3.4m (11'2") x 4.22m (13'10") Built in wardrobes.
Bedroom 2:
3.47m (11'5") x 4.24m (13'11") Built in wardrobes.
Bathroom:
1.73m (5'8") x 2.83m (9'3") Comprising w.c., w.h.b. and bath with shower screen. Tiled floor and part tiled walls. Velux window. Storage & hotpress.

Can you buy this property?
Use our calculator to find out your budget including how much you can borrow and how much you need to save
Property Features
- PVC Double glazed windows.
- Gas fired radiator central heating.
- Low maintenance rear garden.
Map
Map
Local AreaNEW

Learn more about what this area has to offer.
School Name | Distance | Pupils | |||
|---|---|---|---|---|---|
| School Name | St Marnock's National School | Distance | 520m | Pupils | 639 |
| School Name | St. Francis Of Assisi National School | Distance | 2.0km | Pupils | 447 |
| School Name | Belmayne Educate Together National School | Distance | 2.1km | Pupils | 419 |
School Name | Distance | Pupils | |||
|---|---|---|---|---|---|
| School Name | Martello National School | Distance | 2.2km | Pupils | 334 |
| School Name | Stapolin Educate Together National School | Distance | 2.3km | Pupils | 125 |
| School Name | Kinsealy National School | Distance | 2.3km | Pupils | 194 |
| School Name | St Helens Senior National School | Distance | 2.3km | Pupils | 375 |
| School Name | Malahide / Portmarnock Educate Together National School | Distance | 2.4km | Pupils | 373 |
| School Name | Gaelscoil Ghráinne Mhaol | Distance | 2.4km | Pupils | 16 |
| School Name | St Michaels House Special School | Distance | 2.5km | Pupils | 58 |
School Name | Distance | Pupils | |||
|---|---|---|---|---|---|
| School Name | Portmarnock Community School | Distance | 1.4km | Pupils | 918 |
| School Name | Malahide Community School | Distance | 2.3km | Pupils | 1224 |
| School Name | Grange Community College | Distance | 2.3km | Pupils | 450 |
School Name | Distance | Pupils | |||
|---|---|---|---|---|---|
| School Name | Gaelcholáiste Reachrann | Distance | 2.3km | Pupils | 510 |
| School Name | Belmayne Educate Together Secondary School | Distance | 2.4km | Pupils | 302 |
| School Name | St Marys Secondary School | Distance | 2.6km | Pupils | 238 |
| School Name | Pobalscoil Neasáin | Distance | 3.1km | Pupils | 794 |
| School Name | Donahies Community School | Distance | 3.6km | Pupils | 504 |
| School Name | St. Fintan's High School | Distance | 3.7km | Pupils | 700 |
| School Name | Ardscoil La Salle | Distance | 3.9km | Pupils | 251 |
Type | Distance | Stop | Route | Destination | Provider | ||||||
|---|---|---|---|---|---|---|---|---|---|---|---|
| Type | Bus | Distance | 10m | Stop | Hazel Grove | Route | 102 | Destination | Dublin Airport | Provider | Go-ahead Ireland |
| Type | Bus | Distance | 10m | Stop | Hazel Grove | Route | 102t | Destination | Swords | Provider | Go-ahead Ireland |
| Type | Bus | Distance | 10m | Stop | Hazel Grove | Route | 102a | Destination | Swords | Provider | Go-ahead Ireland |
Type | Distance | Stop | Route | Destination | Provider | ||||||
|---|---|---|---|---|---|---|---|---|---|---|---|
| Type | Bus | Distance | 10m | Stop | Hazel Grove | Route | 102c | Destination | Balgriffin Cottages | Provider | Go-ahead Ireland |
| Type | Bus | Distance | 10m | Stop | Hazel Grove | Route | H2 | Destination | Malahide | Provider | Dublin Bus |
| Type | Bus | Distance | 80m | Stop | Hazel Court | Route | 102c | Destination | Sutton Park School | Provider | Go-ahead Ireland |
| Type | Bus | Distance | 80m | Stop | Hazel Court | Route | 102 | Destination | Sutton Station | Provider | Go-ahead Ireland |
| Type | Bus | Distance | 80m | Stop | Hazel Court | Route | 102t | Destination | Sutton Park School | Provider | Go-ahead Ireland |
| Type | Bus | Distance | 80m | Stop | Hazel Court | Route | 42n | Destination | Portmarnock | Provider | Nitelink, Dublin Bus |
| Type | Bus | Distance | 80m | Stop | Hazel Court | Route | H2 | Destination | Abbey St Lower | Provider | Dublin Bus |
BER Details

BER No: 107889719
Energy Performance Indicator: 227.87 kWh/m2/yr
Statistics
03/05/2024
Entered/Renewed
2,320
Property Views
Check off the steps to purchase your new home
Use our Buying Checklist to guide you through the whole home-buying journey.

Similar properties
€425,000
Apartment 37, Millfield, Portmarnock, Co. Dublin, D13CV062 Bed · 1 Bath · Apartment€425,000
17 Boyd House, Myrtle Close, The Coast, Baldoyle, Dublin 13, D13YR804 Bed · 3 Bath · Terrace€425,000
9 Grange Abbey Road, Donaghmede, Dublin 13, D13P8C15 Bed · 2 Bath · Semi-D€430,000
68 The Crescent, Robswall, Malahide, Co. Dublin, K36F5862 Bed · 1 Bath · Apartment
€440,000
20 Beau Park Square, Clongriffin, Dublin 13, D13A7274 Bed · 4 Bath · End of Terrace€440,000
21 Beau Park Square, Clongriffin, Clongriffin, Dublin 13, D13YA064 Bed · 3 Bath · End of Terrace€445,000
26 Parkside Gardens, Balgriffin, Dublin 13, D13CHW83 Bed · 3 Bath · Duplex€450,000
17 The Hole In the Wall Road, Donaghmede, Dublin 13, D13C7N82 Bed · 1 Bath · Bungalow€450,000
47 Beau Park Square, Clongriffin, Clongriffin, Dublin 13, D13K8P74 Bed · 3 Bath · Semi-D€450,000
1 Churchwell Mews, Belmayne, Belmayne, D13KW184 Bed · 3 Bath · Terrace€600,000
Apartments, Seamount Rise, Seamount Rise , Malahide, Co. Dublin2 Bed · 2 Bath · Apartment€600,000
Apartments, Seamount Rise, Seamount Rise , Malahide, Co. Dublin2 Bed · 1 Bath · Apartment
Daft ID: 119394584


Andrew Corry - BScHons MRICS MSCSI
01 8461122Thinking of selling?
Ask your agent for an Advantage Ad
- • Top of Search Results with Bigger Photos
- • More Buyers
- • Best Price

Home Insurance
Quick quote estimator
