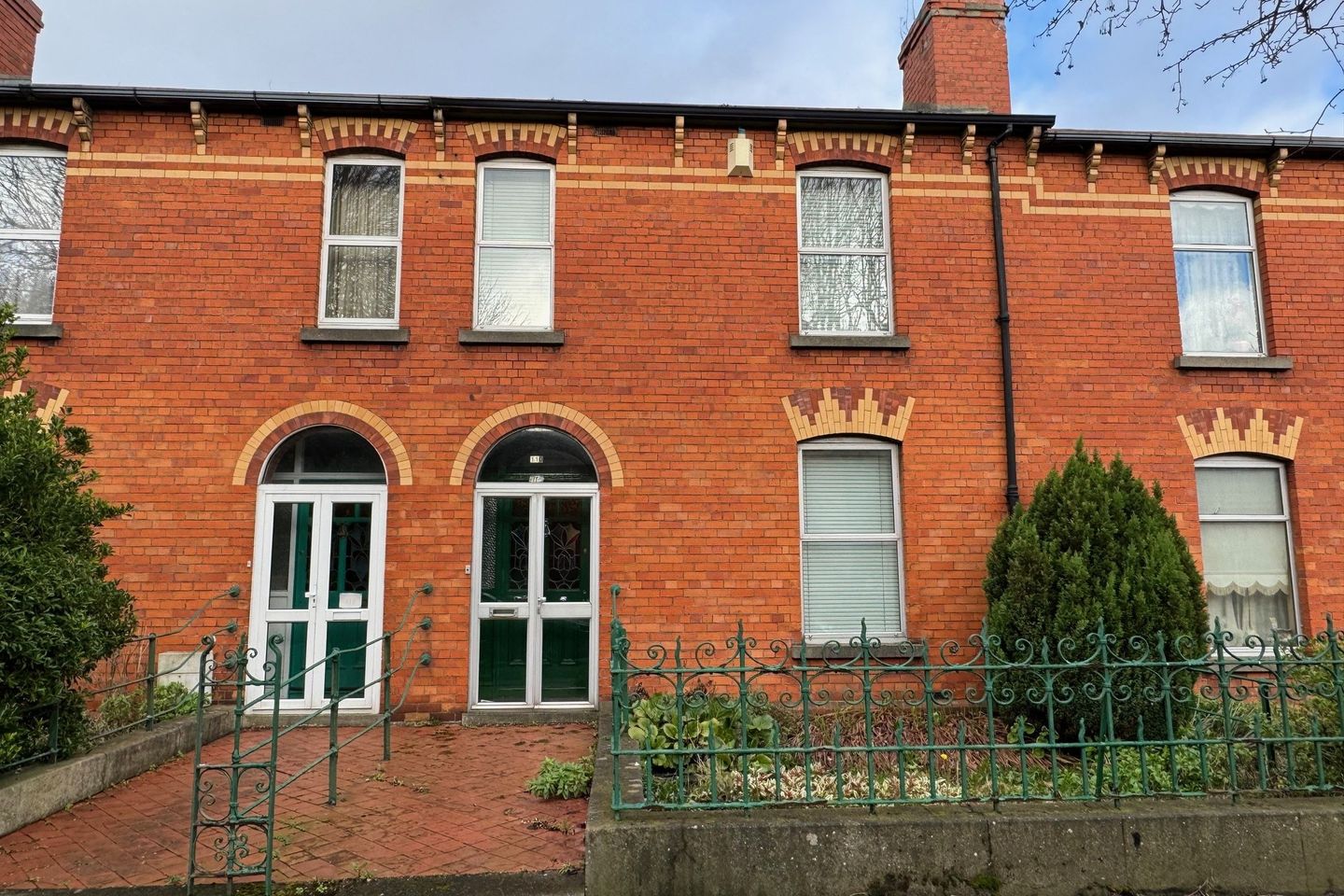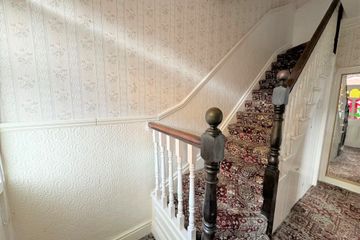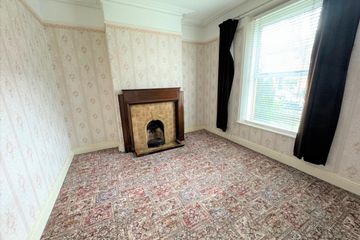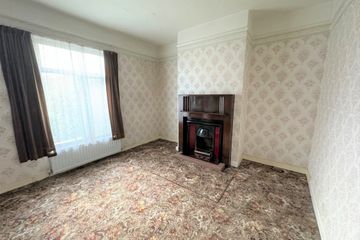


+11

15
110 Shandon Park, Phibsborough, Phibsborough, Dublin 7, D07XT97
€675,000
3 Bed
1 Bath
96 m²
Terrace
Description
- Sale Type: For Sale by Private Treaty
- Overall Floor Area: 96 m²
DFM are delighted to present no.110 Shandon Park to the market.
Situated on a beautiful tree lined road, this handsome red brick three bedroom property extends to c.96 m² and has retained many of its original period features. Accommodation comprises, a bright entrance hall leading to both reception rooms. The living room and dining room feature period fireplaces and high ceilings. Finally there is a kitchen completing the downstairs layout. Upstairs, there are three bedrooms along with the main bathroom.
Outside, the railed front garden is in keeping with the charming red brick streetscape of Shandon Park. A generous sized rear garden benefits from vehicular lane access and features a garage which provides off-street parking.
Set in a fantastic location, Shandon Park is located within a short stroll of Phibsborough Village, highlighted by Time Out magazine as being one of the "coolest neighbourhoods" in Dublin city. There are a variety of restaurants, cafes, bars and food shops on your doorstep. It is within comfortable walking distance to TUD Grange Gorman. Mater Hospital and Dublin City Centre is a mere 10-minute walk away. The area is also well serviced by excellent public transport links to Dublin city centre, including regular bus services, the Phibsboro Broadstone Luas station for links to the north, South and west suburbs of the city. There are convenient bike stations only minutes away. The M50, M1, and Dublin Airport are also easily accessible
While the property retains its original charm, it requires modernisation to bring it up to contemporary standards, offering potential buyers the opportunity to create their dream home in this hugely popular location.
Viewing is very highly recommended and can be arranged by appointment.
ACCOMMODATION:
GROUND FLOOR:
Entrance Hallway:
4.28m x 1.8m Entrance hallway
Living Room:
3.87m x 3.35m Living room with feature fireplace.
Dining Room:
5.92m x 3.72m Dining room with feature fireplace.
Kitchen:
3.68m x 2.83m Kitchen with built in wall and floor units and patio door to rear garden.
FIRST FLOOR:
Bedroom 1:
3.96m x 3.72m Double bedroom with fireplace and built in wardrobes.
Bedroom 2:
3.44m x 3.42m Double bedroom with fireplace and built in wardrobes.
Bedroom 3:
2.46m x 2.38m Single bedroom with carpet flooring.
Bathroom:
1.90m x 1.84m Bathroom with bath, whb and wc.

Can you buy this property?
Use our calculator to find out your budget including how much you can borrow and how much you need to save
Property Features
- Attractive 3 Bedroom Red Brick Period Residence
- Generous Rear Garden With Vehicular Access
- Garage providing off-Street Parking
- Spacious Reception Rooms & Bedrooms
- Period Features
- Oil Fired Central Heating
- Quiet Residential Neighbourhood Adjacent To Mount Bernard Park
Map
Map
Local AreaNEW

Learn more about what this area has to offer.
School Name | Distance | Pupils | |||
|---|---|---|---|---|---|
| School Name | Christ The King Boys National School | Distance | 380m | Pupils | 103 |
| School Name | Christ The King Senior School | Distance | 400m | Pupils | 87 |
| School Name | Christ The King Junior Girls School | Distance | 440m | Pupils | 43 |
School Name | Distance | Pupils | |||
|---|---|---|---|---|---|
| School Name | St. Vincent's Primary School | Distance | 450m | Pupils | 249 |
| School Name | St Peter's National School | Distance | 560m | Pupils | 430 |
| School Name | Gaelscoil Bharra | Distance | 560m | Pupils | 214 |
| School Name | Broombridge Educate Together National School | Distance | 1.0km | Pupils | 282 |
| School Name | Lindsay Glasnevin | Distance | 1.1km | Pupils | 90 |
| School Name | St. Finbarr's Boys National School | Distance | 1.1km | Pupils | 133 |
| School Name | Glasnevin National School | Distance | 1.2km | Pupils | 83 |
School Name | Distance | Pupils | |||
|---|---|---|---|---|---|
| School Name | St Vincents Secondary School | Distance | 480m | Pupils | 399 |
| School Name | Cabra Community College | Distance | 920m | Pupils | 217 |
| School Name | Coláiste Mhuire | Distance | 1.3km | Pupils | 253 |
School Name | Distance | Pupils | |||
|---|---|---|---|---|---|
| School Name | St Mary's Secondary School | Distance | 1.3km | Pupils | 832 |
| School Name | St Declan's College | Distance | 1.4km | Pupils | 664 |
| School Name | St Josephs Secondary School | Distance | 1.5km | Pupils | 239 |
| School Name | Scoil Chaitríona | Distance | 1.6km | Pupils | 508 |
| School Name | Belvedere College S.j | Distance | 1.7km | Pupils | 1003 |
| School Name | The Brunner | Distance | 1.8km | Pupils | 219 |
| School Name | Mount Carmel Secondary School | Distance | 1.8km | Pupils | 399 |
Type | Distance | Stop | Route | Destination | Provider | ||||||
|---|---|---|---|---|---|---|---|---|---|---|---|
| Type | Tram | Distance | 190m | Stop | Cabra | Route | Green | Destination | Sandyford | Provider | Luas |
| Type | Tram | Distance | 190m | Stop | Cabra | Route | Green | Destination | Brides Glen | Provider | Luas |
| Type | Tram | Distance | 190m | Stop | Cabra | Route | Green | Destination | Broombridge | Provider | Luas |
Type | Distance | Stop | Route | Destination | Provider | ||||||
|---|---|---|---|---|---|---|---|---|---|---|---|
| Type | Bus | Distance | 250m | Stop | St Attracta Road | Route | 120 | Destination | Ballsbridge | Provider | Dublin Bus |
| Type | Bus | Distance | 250m | Stop | St Attracta Road | Route | 120 | Destination | Parnell St | Provider | Dublin Bus |
| Type | Bus | Distance | 270m | Stop | Faussagh Road | Route | 120 | Destination | Ashtown Stn | Provider | Dublin Bus |
| Type | Bus | Distance | 310m | Stop | Cabra Po | Route | 120 | Destination | Ballsbridge | Provider | Dublin Bus |
| Type | Bus | Distance | 310m | Stop | Cabra Po | Route | 120 | Destination | Parnell St | Provider | Dublin Bus |
| Type | Bus | Distance | 370m | Stop | Offaly Road | Route | 120 | Destination | Ashtown Stn | Provider | Dublin Bus |
| Type | Bus | Distance | 410m | Stop | Cabra Po | Route | 120 | Destination | Ashtown Stn | Provider | Dublin Bus |
Property Facilities
- Parking
- Alarm
- Oil Fired Central Heating
BER Details

BER No: 117116863
Energy Performance Indicator: 411.42 kWh/m2/yr
Statistics
26/04/2024
Entered/Renewed
5,543
Property Views
Check off the steps to purchase your new home
Use our Buying Checklist to guide you through the whole home-buying journey.

Similar properties
€625,000
4 Killarney Parade, Phibsborough, Dublin 7, D07NX7N4 Bed · 4 Bath · Terrace€625,000
28 Cremore Lawn, Glasnevin, Dublin 11, D11P6K54 Bed · 3 Bath · Semi-D€625,000
14 Fairfield Road, Glasnevin, Dublin 93 Bed · 2 Bath · Semi-D€625,000
24 Munster Street, Phibsborough, Dublin 7, D07X0903 Bed · 2 Bath · Terrace
€650,000
136 Clonliffe Road, Drumcondra, Dublin 3, D03P6513 Bed · 2 Bath · Terrace€660,000
13 Connaught Street, Phibsborough, Phibsborough, Dublin 7, D07XY725 Bed · 4 Bath · Terrace€675,000
139 Clonliffe Road, Drumcondra, Dublin 3, D03DK224 Bed · 2 Bath · Terrace€695,000
34 Botanic Avenue (Pre 63 10% Yield), Drumcondra, Dublin 9, D09WK835 Bed · 4 Bath · Terrace€695,000
65 Rathdown Road, Phibsborough, Dublin 7, D07E2423 Bed · 1 Bath · Terrace€700,000
179 Clonliffe Road, Dublin 3, D03T1F63 Bed · 3 Bath · Terrace€720,000
23 Stoneybatter Mews, Dublin 7, Stoneybatter, Dublin 7, D07R5F23 Bed · 3 Bath · Terrace€725,000
67 Clonliffe Road (with Attic Conversion), Drumcondra, Dublin 3, D03EP213 Bed · 2 Bath · End of Terrace
Daft ID: 119031610
Contact Agent
Thinking of selling?
Ask your agent for an Advantage Ad
- • Top of Search Results with Bigger Photos
- • More Buyers
- • Best Price

Home Insurance
Quick quote estimator

