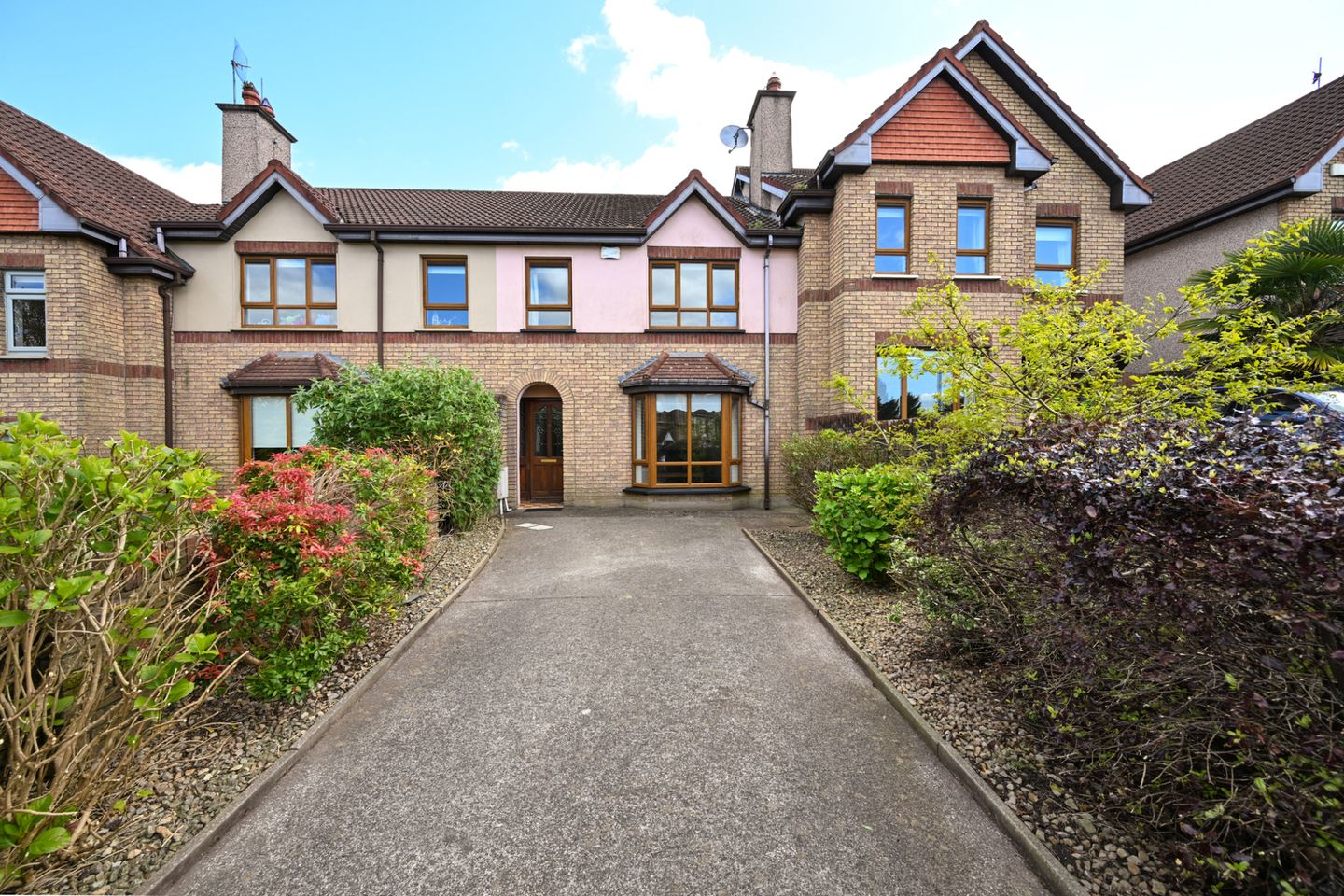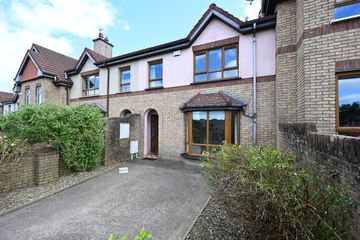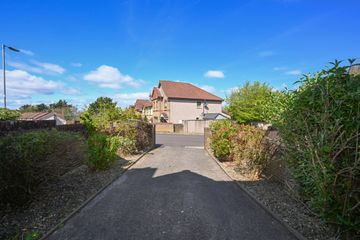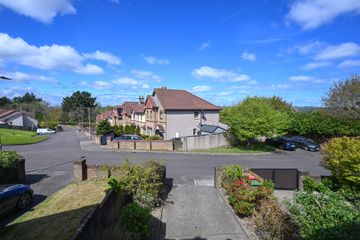


+16

20
10 Yewlands, Maryborough Woods, Douglas, Co. Cork, T12K2DH
€360,000
3 Bed
3 Bath
106 m²
Terrace
Description
- Sale Type: For Sale by Private Treaty
- Overall Floor Area: 106 m²
10 Yewlands is a charming three-bedroom terraced house tucked away in a quiet cul de sac which is located in Maryborough Woods. The property arrives to the market in turn-key condition and is ready for its new owners to move in and put their own personal stamp on it.
The accommodations consists of an entrance hall, living room, kitchen/dining area and guest WC on the ground floor. Upstairs there are two double bedrooms, one single bedroom, a main bathroom and an ensuite. The property benefits from great natural light throughout the day due to the south-east aspect.
Externally, there is a driveway to the front of the property with mature shrubbery on either side. To the rear of the property the garden features a lawned area and a block-built garage that is fully wired and plumbed. To the rear of the garage there is a tiered area that offers potential for future landscaping.
Yewlands is tucked away within Maryborough Woods, off Maryborough Hill and it is only a short walk from Douglas Village which offers an array of amenities. Cork s south ring road is very easily accessible from Maryborough Hill offering routes to the city, airport etc.
Don t miss out on the opportunity to view this home and arrange your viewing today!
Entrance Hall 3.41m x 4.70m. The entrance hall is bright and spacious and provides access to the kitchen/dining area, living room and guest WC. It benefits from solid wood flooring throughout.
Living Room 4.16m x 4.28m. This is a modern and cosy living room that features a large bay window to the front and allows for natural light to flow into the room. It benefits from a gas fireplace along with a solid wood flooring which runs in from the entrance hall.
Kitchen/Dining Area 5.49m x 5.37m. An open plan kitchen/dining area that is a well-fitted with both floor and eye-level units that incorporate essential appliances including a sink, dishwasher, oven, hob, and fridge/freezer. The floor along with the splashback are fully tiled. The bright and spacious dining area is open plan with the kitchen and provides access through a set of French doors to the patio area. Access is also provided to the storage area underneath the stairs from here.
Guest WC 1.94m x 0.80. Fully tiled two-piece suite that is located the entrance hall.
Bedroom 1 5.35m x 2.70m. Bedroom one is a large south-facing double bedroom that is located at the rear of the property. It features two large south-facing windows, built-in wardrobes, carpeted flooring and an ensuite.
En-Suite 1.60m x 2.18m. This is a fully tiled three-piece shower suite.
Bedroom 2 3.13m x 4.26m. Double bedroom located to the front of the property which overlooks the driveway to the front. It features a carpeted floor and built-in wardrobes.
Bedroom 3 2.29m x 3.06m. Single bedroom located to the front of the property which overlooks the driveway to the front.
Bathroom 2.27m x 1.46m. Fully tiled three piece bath suite with an electric shower unit over the bath.
DIRECTIONS:
From the Finger Post Roundabout, take the exit onto Carrigaline Road. Carry on that road and at the traffic lights, take the left at Maryborough Woods. Drive up the hill and turn left into Yewlands the property is located on the right.

Can you buy this property?
Use our calculator to find out your budget including how much you can borrow and how much you need to save
Map
Map
Local AreaNEW

Learn more about what this area has to offer.
School Name | Distance | Pupils | |||
|---|---|---|---|---|---|
| School Name | St Luke's School Douglas | Distance | 630m | Pupils | 213 |
| School Name | St Columbas Boys National School | Distance | 940m | Pupils | 368 |
| School Name | St Columba's Girls National School | Distance | 1.1km | Pupils | 373 |
School Name | Distance | Pupils | |||
|---|---|---|---|---|---|
| School Name | Gaelscoil Na Dúglaise | Distance | 1.2km | Pupils | 442 |
| School Name | Rochestown National School | Distance | 1.7km | Pupils | 464 |
| School Name | Scoil Bhríde Eglantine | Distance | 1.7km | Pupils | 431 |
| School Name | Beaumont Boys National School | Distance | 1.9km | Pupils | 306 |
| School Name | Beaumont Girls National School | Distance | 1.9km | Pupils | 290 |
| School Name | Douglas Rochestown Educate Together National School | Distance | 2.1km | Pupils | 471 |
| School Name | Scoil Niocláis | Distance | 2.2km | Pupils | 812 |
School Name | Distance | Pupils | |||
|---|---|---|---|---|---|
| School Name | Douglas Community School | Distance | 1.2km | Pupils | 526 |
| School Name | Regina Mundi College | Distance | 1.6km | Pupils | 569 |
| School Name | Nagle Community College | Distance | 2.7km | Pupils | 246 |
School Name | Distance | Pupils | |||
|---|---|---|---|---|---|
| School Name | Christ King Girls' Secondary School | Distance | 2.7km | Pupils | 730 |
| School Name | Ursuline College Blackrock | Distance | 2.7km | Pupils | 305 |
| School Name | Cork Educate Together Secondary School | Distance | 2.8km | Pupils | 385 |
| School Name | Ashton School | Distance | 2.9km | Pupils | 544 |
| School Name | Coláiste Chríost Rí | Distance | 3.2km | Pupils | 503 |
| School Name | St Francis Capuchin College | Distance | 3.6km | Pupils | 798 |
| School Name | Coláiste Daibhéid | Distance | 3.7km | Pupils | 218 |
Type | Distance | Stop | Route | Destination | Provider | ||||||
|---|---|---|---|---|---|---|---|---|---|---|---|
| Type | Bus | Distance | 70m | Stop | Greendale Road | Route | 216 | Destination | Monkstown | Provider | Bus Éireann |
| Type | Bus | Distance | 100m | Stop | Maryborough Woods Road | Route | 216 | Destination | University Hospital | Provider | Bus Éireann |
| Type | Bus | Distance | 230m | Stop | Maryborough Woods | Route | 216 | Destination | University Hospital | Provider | Bus Éireann |
Type | Distance | Stop | Route | Destination | Provider | ||||||
|---|---|---|---|---|---|---|---|---|---|---|---|
| Type | Bus | Distance | 280m | Stop | The Paddocks | Route | 220 | Destination | Camden | Provider | Bus Éireann |
| Type | Bus | Distance | 280m | Stop | The Paddocks | Route | 220x | Destination | Crosshaven | Provider | Bus Éireann |
| Type | Bus | Distance | 280m | Stop | The Paddocks | Route | 220 | Destination | Crosshaven | Provider | Bus Éireann |
| Type | Bus | Distance | 280m | Stop | The Paddocks | Route | 220 | Destination | Carrigaline | Provider | Bus Éireann |
| Type | Bus | Distance | 280m | Stop | The Paddocks | Route | 220 | Destination | Ovens | Provider | Bus Éireann |
| Type | Bus | Distance | 290m | Stop | Welwyn Road | Route | 216 | Destination | Monkstown | Provider | Bus Éireann |
| Type | Bus | Distance | 340m | Stop | Maryborough Hill | Route | 220 | Destination | Ovens | Provider | Bus Éireann |
BER Details

BER No: 110340163
Energy Performance Indicator: 155.54 kWh/m2/yr
Statistics
05/05/2024
Entered/Renewed
2,641
Property Views
Check off the steps to purchase your new home
Use our Buying Checklist to guide you through the whole home-buying journey.

Similar properties
€325,000
8 Grosvenor Mews, Douglas, Douglas, Co. Cork, T12F8H23 Bed · 1 Bath · Terrace€325,000
131 The Haven, Jacob's Island, Blackrock, Co. Cork, T12HP583 Bed · 3 Bath · Duplex€325,000
28 Slieve Mish Park, Turners Cross, Co. Cork, T12D5K83 Bed · 1 Bath · Semi-D€325,000
42 Calderwood Road, Donnybrook, Douglas, Co. Cork, T12H3FK3 Bed · 2 Bath · Semi-D
€335,000
146 The Haven, Jacob's Island, Mahon, Co. Cork, T12WP463 Bed · 3 Bath · Duplex€335,000
19 Ardfield Green, Grange, Douglas, Co. Cork, T12PW1W3 Bed · 3 Bath · Semi-D€340,000
Apartment 2, 1 Rosefield Terrace, Cork City, Co. Cork, T12DH794 Bed · 3 Bath · End of Terrace€349,000
132 Deerpark, Friars Walk, Cork City, Co. Cork, T12RWF33 Bed · 2 Bath · Townhouse€350,000
95 Delford Drive, Rochestown Road, Rochestown, Co. Cork, T12C6EH3 Bed · 1 Bath · Semi-D€350,000
14 The Glen, Greenvalley, Douglas, Co. Cork, T12DKR93 Bed · 4 Bath · Semi-D€360,000
Copley Place, Copley Street, Cork City, Co. Cork, T12HK373 Bed · 3 Bath · Terrace€365,000
32 Curragh Woods, Frankfield, Frankfield, Co. Cork, T12X3EY3 Bed · 2 Bath · Semi-D
Daft ID: 119352414


Megan Forde
+353 21 427 3041Thinking of selling?
Ask your agent for an Advantage Ad
- • Top of Search Results with Bigger Photos
- • More Buyers
- • Best Price

Home Insurance
Quick quote estimator
