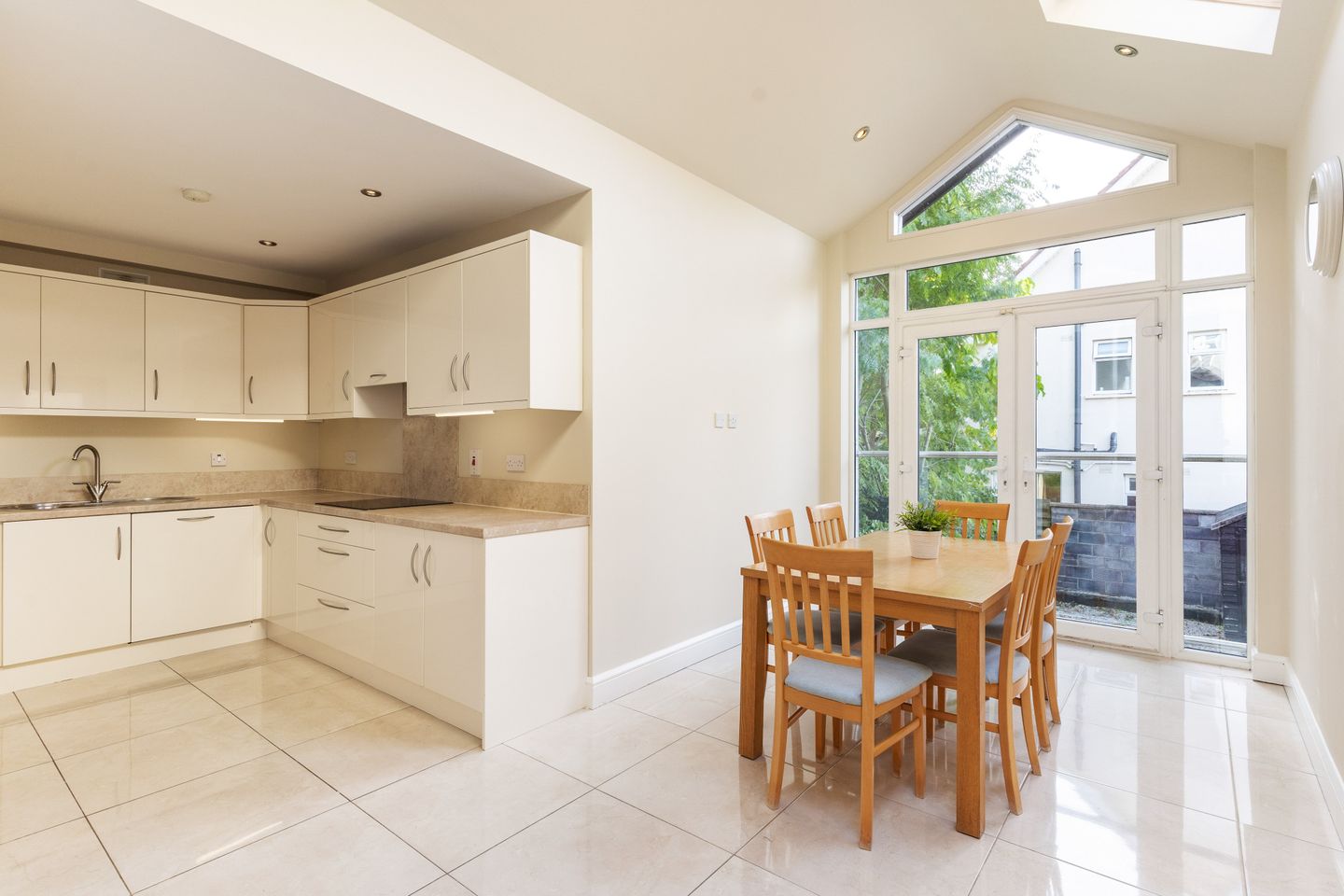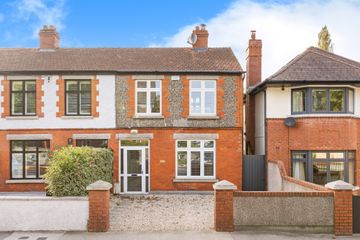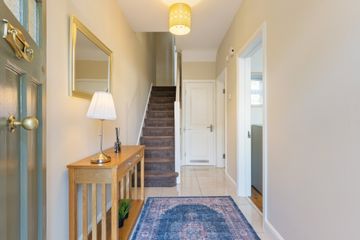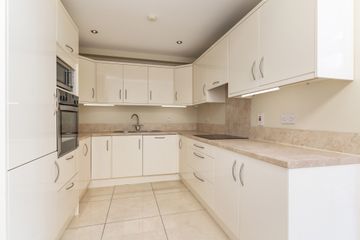


+11

15
St. Anne's, 210 Dundrum Road, Dundrum, Dublin 14, D14V4X9
€695,000
4 Bed
2 Bath
98 m²
Semi-D
Description
- Sale Type: For Sale by Private Treaty
- Overall Floor Area: 98 m²
Sherry FitzGerald Dundrum are delighted to bring, 210 Dundrum Road to the market. This beautifully presented four bedroom semi-detached home boasts 98 sqm/ 1054 sq ft of living space and is ideally located within easy reach of all the amenities in the area. Benefitting from a private west-facing garden this house offers the incoming purchaser the opportunity to secure a truly turn-key home in a highly sought after location.
Upon entering you are greeted with a bright and spacious hallway which leads into a reception room featuring a beautiful ornate fireplace. This space could be used as a sitting room or bedroom depending on one’s requirements. Down the hall there is the main lounge area which is well-tiled and offers ample room for lounging and entertaining. The kitchen is down the steps from here and is a stunning, bright area which has been extended. Another great selling point of the house is the ground floor featuring underfloor heating throughout The kitchen is fully equipped with integrated appliances as well as a plethora of wall and base storage units. . The dining area benefits from very high ceilings and a stunning glass section which floods the space with natural light. There are double doors which lead out on to the Juliet balcony. The garden is accessed from the side of the dining area and is a secluded, well-manicured space which lends itself to relaxing and barbequing. There is a storage shed and side access to the street which is very convenient. There is a shower room and w.c on the ground floor as well. The accommodation on the first floor consists of three well-sized double bedrooms which all benefit from built-in storage. The main bathroom on this floor is tiled and features a large walk-in shower tray with power shower. The utility cupboard across the landing is where the boiler and washing machine are located.
Dundrum Road is popular with families and couples alike and is perfectly located to avail of a huge range of amenities and facilities including the Dundrum Town Centre. It is within short walking distance of the villages of Churchtown and Dundrum and is close to a range of prestigious schools and nearby sports amenities including Milltown Golf Club and Riverview and Brookfield Tennis Clubs. Transport links within 10 minutes’ walk such as the Luas Windy Arbour and Dundrum provide regular and speedy access to St Stephens Green and Stillorgan and Sandyford Business Parks.
Entrance Hall 4.19m x 1.67m. Tiled flooring, high ceilings, side table with lamp and mirror.
Reception Room/Bedroom 3.49m x 3.51m. Solid wooden flooring, ornate feature fireplace, high ceilings and venetian blinds, double glazed windows.
Shower Room 1.92m x 1.67m. Tiled floors, shower cubicle with power shower, wash hand basin, with mirror and shaving light, w.c
Lounge 3.03m x 3.51m. High ceilings, tiled floor, stairs leading down to kitchen.
Kitchen 5.28m x 5.27m. Fully fitted with integrated appliances (Zanussi induction hob, Belling oven, Bosch dishwasher, Belling fridge and freezer). Plethora of built-in storage units as well as counter space.
Dining Area Extension with very high pitched apex ceilings, two velux windows, glass double doors leading on to Juliet balcony. Dining table with six chairs.
Rear Garden West facing space with ample room for furniture. Storage shed. Mature shrubbery. External power sockets.
Landing Carpeted floors and high ceilings.
Main Bathroom 1.85m x 2.67m. Tiled flooring, large walk-in shower tray with power shower. Wash hand basin with mirror and shaving light above.
Utility Cupboard Modern combi boiler, storage shelving and washing machine/ tumbledryer combo.
Hot press Storage shelving and hot water storage tank.
Back bedroom 3.06m x 3.49m. Carpeted floors, high ceilings, built-in wardrobes, double glazed windows.
Storage Cupboard Ample space for ironing boards, vacuum cleaners etc.
Front bedroom (Larger) 3.46m x 3.08m. Carpeted floors, built-in storage, high ceilings and double glazed windows.
Front bedroom (Smaller) 2.47m x 2.47m. Carpeted floors, wall-mounted shelving unit, built-in wardrobes.

Can you buy this property?
Use our calculator to find out your budget including how much you can borrow and how much you need to save
Property Features
- Close to transport links
- Highly sought after location
- West facing garden
- B3 BER
- Underfloor heating on ground floor
- Modern combi-boiler
- Very good decorative order throughout
- 4 bedrooms
Map
Map
Local AreaNEW

Learn more about what this area has to offer.
School Name | Distance | Pupils | |||
|---|---|---|---|---|---|
| School Name | Gaelscoil Na Fuinseoige | Distance | 480m | Pupils | 334 |
| School Name | Our Lady's National School Clonskeagh | Distance | 680m | Pupils | 219 |
| School Name | Our Lady's Grove Primary School | Distance | 840m | Pupils | 435 |
School Name | Distance | Pupils | |||
|---|---|---|---|---|---|
| School Name | Holy Cross School | Distance | 880m | Pupils | 279 |
| School Name | Taney Parish Primary School | Distance | 960m | Pupils | 406 |
| School Name | Muslim National School | Distance | 1.2km | Pupils | 399 |
| School Name | Good Shepherd National School | Distance | 1.6km | Pupils | 216 |
| School Name | Ballinteer Educate Together National School | Distance | 1.7km | Pupils | 386 |
| School Name | St Attracta's Senior School | Distance | 1.7km | Pupils | 350 |
| School Name | St Attractas Junior National School | Distance | 1.8km | Pupils | 350 |
School Name | Distance | Pupils | |||
|---|---|---|---|---|---|
| School Name | Goatstown Educate Together Secondary School | Distance | 410m | Pupils | 145 |
| School Name | Our Lady's Grove Secondary School | Distance | 930m | Pupils | 290 |
| School Name | De La Salle College Churchtown | Distance | 1.1km | Pupils | 319 |
School Name | Distance | Pupils | |||
|---|---|---|---|---|---|
| School Name | St Kilian's Deutsche Schule | Distance | 1.4km | Pupils | 443 |
| School Name | Mount Anville Secondary School | Distance | 1.6km | Pupils | 691 |
| School Name | Alexandra College | Distance | 1.6km | Pupils | 658 |
| School Name | St Tiernan's Community School | Distance | 1.7km | Pupils | 321 |
| School Name | Ballinteer Community School | Distance | 1.8km | Pupils | 422 |
| School Name | St Benildus College | Distance | 2.1km | Pupils | 886 |
| School Name | The High School | Distance | 2.1km | Pupils | 806 |
Type | Distance | Stop | Route | Destination | Provider | ||||||
|---|---|---|---|---|---|---|---|---|---|---|---|
| Type | Bus | Distance | 50m | Stop | Rosemount Estate | Route | 44 | Destination | Enniskerry | Provider | Dublin Bus |
| Type | Bus | Distance | 50m | Stop | Rosemount Estate | Route | 44d | Destination | Dundrum Luas | Provider | Dublin Bus |
| Type | Bus | Distance | 60m | Stop | Rosemount Estate | Route | 44 | Destination | Dundrum Road | Provider | Dublin Bus |
Type | Distance | Stop | Route | Destination | Provider | ||||||
|---|---|---|---|---|---|---|---|---|---|---|---|
| Type | Bus | Distance | 60m | Stop | Rosemount Estate | Route | 44 | Destination | Dcu | Provider | Dublin Bus |
| Type | Bus | Distance | 60m | Stop | Rosemount Estate | Route | 44d | Destination | O'Connell Street | Provider | Dublin Bus |
| Type | Bus | Distance | 180m | Stop | Sommerville | Route | 44d | Destination | Dundrum Luas | Provider | Dublin Bus |
| Type | Bus | Distance | 180m | Stop | Sommerville | Route | 44 | Destination | Enniskerry | Provider | Dublin Bus |
| Type | Bus | Distance | 190m | Stop | Frankfort | Route | 44d | Destination | O'Connell Street | Provider | Dublin Bus |
| Type | Bus | Distance | 190m | Stop | Frankfort | Route | 44 | Destination | Dcu | Provider | Dublin Bus |
| Type | Bus | Distance | 260m | Stop | The Oaks | Route | S6 | Destination | Blackrock | Provider | Go-ahead Ireland |
Video
BER Details

BER No: 105660591
Energy Performance Indicator: 149.73 kWh/m2/yr
Statistics
01/03/2024
Entered/Renewed
11,107
Property Views
Check off the steps to purchase your new home
Use our Buying Checklist to guide you through the whole home-buying journey.

Daft ID: 118705701


Hilary Foley
+353 1 2 961822Thinking of selling?
Ask your agent for an Advantage Ad
- • Top of Search Results with Bigger Photos
- • More Buyers
- • Best Price

Home Insurance
Quick quote estimator
