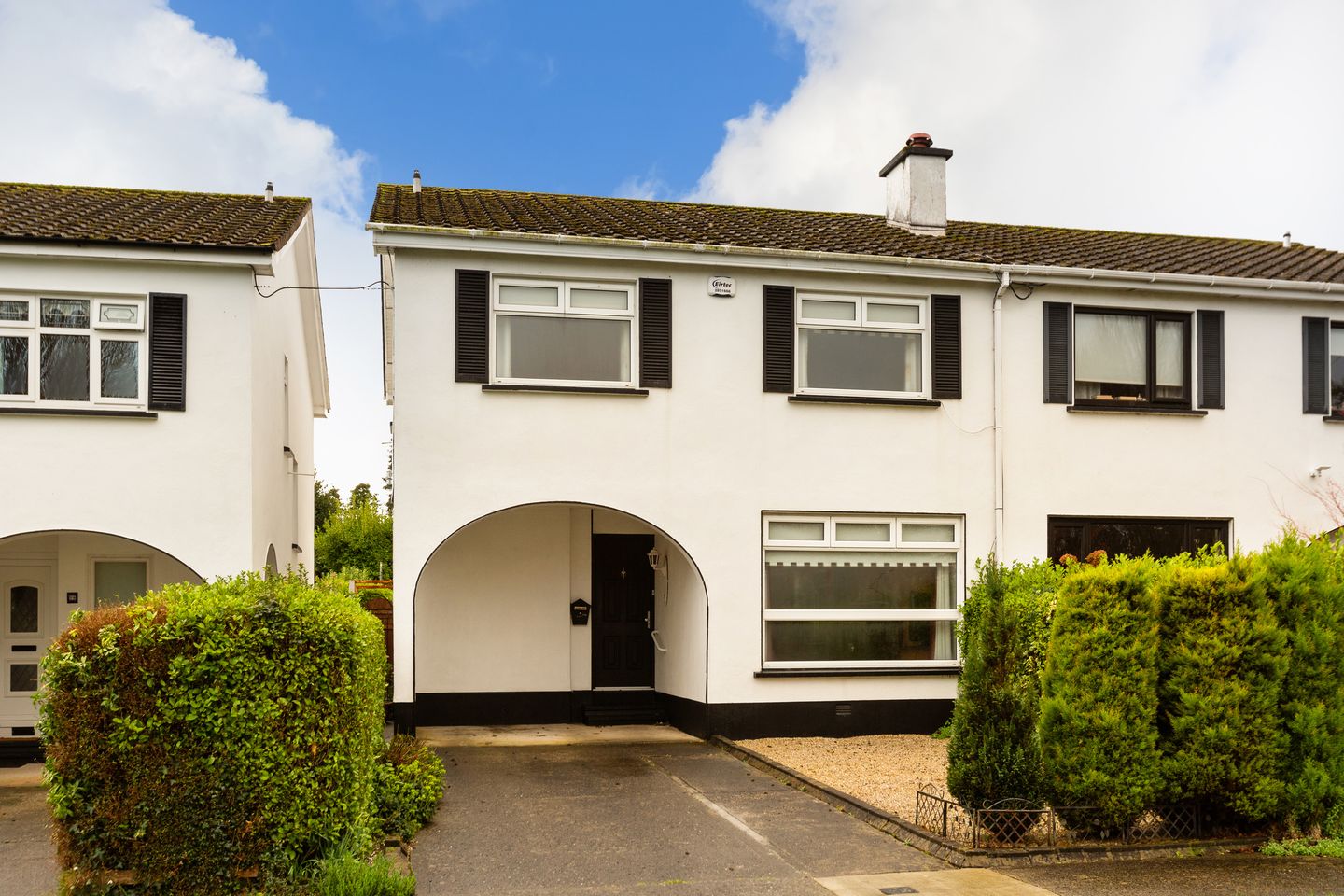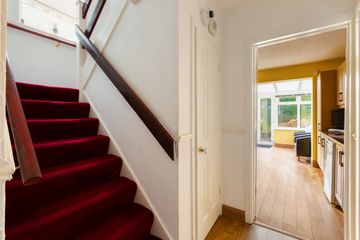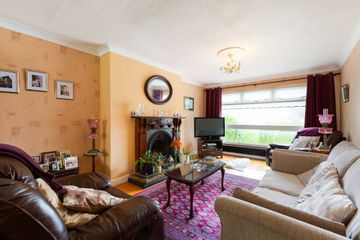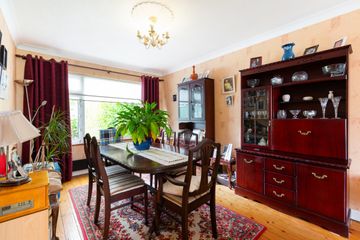


+9

13
9 Rathdown Park, Greystones, Co. Wicklow, A63KH52
€725,000
4 Bed
2 Bath
119 m²
Semi-D
Description
- Sale Type: For Sale by Private Treaty
- Overall Floor Area: 119 m²
As local estate agents we are only too delighted to be repeatedly involved in the sale of this type of family home in Rathdown Park as these houses never fail to impress discerning buyers looking for space both inside and out, where they can walk their kids to school, avail of regular public transport services and enjoy the local town facilities and amenities. This exact type of house, a four bedroom semi detached home is in high demand.
Our database of buyers want space, well proportioned rooms, grassy greens for kids to play and a location that offers convenience. Rathdown Park seems to be the development of choice amongst young families and also for those trading down from larger homes.
This impressive home comes to the market with a well maintained interior, a downstairs wc/utility room and a sunroom off the kitchen area. The rear garden is south facing and private. The front driveway is flat, easily accessible and provides parking for a couple of cars. No 9 is ideally positioned off the main arterial road of the development overlooking a sprawling open green with mature specimen trees.
Rathdown Park is a low density, extremely desirable development synonymous with convenience to well reputed primary and secondary schools which are positioned literally across the road. Add this to a walkable distance to the Marina, beach and town centre and your property search for an ideal family home may end here. This location is popular with local residents due to the proximity of a pedestrian short cut which leads through to Greystones town centre.
Greystones is a growing town which is becoming increasingly popular- renowned for its sea swimming culture, award winning eateries and cafes, and the commute to Dublin made easy with quick access to Greystones Dart station (within walking distance) and the N11/M50 road network.
ACCOMODATION
Hall
Laminate flooring. Dado rail.
Downstairs wc/Utility room
Laminate flooring. Plumbed for washing machine and there is a provision for dryer. Whb with mixer tap and tiled splashback.
Cloak cupboard
Living room/ Dining room
Large room spanning the entire length of the house. Attractive floorboards throughout this space.
Large picture window to the front. Attractive fireplace with hardwood timber surround and marble hearth with cast iron inset and grate. Two centre ceiling roses. Large window at dining area affords pleasant garden views.
Kitchen/ Breakfastroom
Laminate timber effect flooring. Modern fitted high and low level units with attractive tiled splashback. Hardwood counter tops. Fitted oven and hob. Provision for fridge. Stainless steel sink unit with mixer tap. This area leads through to:
Sunroom
Tiled floor. French doors lead out to patio area in rear garden. Lovely bright space.
UPSTAIRS
Landing
Spacious and bright with walk in shelved hotpress. Dado rail. Access to attic.
Master bedroom
Large window overlooking green. Fitted wardrobes.
Bedroom 2
Overlooking rear garden. Fitted wardrobes.
Bathroom
Tiled floor. Bath with shower connection, wc and whb. Partly tiled and timber latted walls.
Bedroom 3
Facing the open green.
Ensuite
Step in tiled shower unit. Mostly tiled walls. Wc and Whb with mixer tap set into two drawer storage unit. Fitted wall mirror.
Bedroom 4
Overlooking rear garden.
OUTSIDE
To the front- Enclosed car port area. Pebble stoned driveway offers parking for two cars with additional lawned area. Clipped shrubbery to the front. Lantern wall lighting, letter box and fitted hand rail.
To the side- Wrought iron gated side entrance.
To the rear South facing rear garden with mature boundary hedging. Greenhouse and timber garden shed. Lawned, gravelled and patio areas.

Can you buy this property?
Use our calculator to find out your budget including how much you can borrow and how much you need to save
Property Features
- Well established development within walking distance of Greystones town centre
- Property ideally positioned overlooking open green area off the main arterial road
- Well maintained interior
- Lots of potential to expand existing accommodation
- Enclosed car port to the front with downstairs wc/utility room
- Double glazing throughout
- Oil fired central heating
- Well-proportioned accommodation featuring a sunroom
- South facing rear garden with mature boundary trees and hedging
- Off street parking with additional space to extend the driveway
Map
Map
Local AreaNEW

Learn more about what this area has to offer.
School Name | Distance | Pupils | |||
|---|---|---|---|---|---|
| School Name | St Kevin's National School | Distance | 160m | Pupils | 479 |
| School Name | St Patrick's National School | Distance | 530m | Pupils | 362 |
| School Name | Greystones Educate Together National School | Distance | 540m | Pupils | 457 |
School Name | Distance | Pupils | |||
|---|---|---|---|---|---|
| School Name | Gaelscoil Na Gcloch Liath | Distance | 630m | Pupils | 320 |
| School Name | St Brigid's National School | Distance | 940m | Pupils | 450 |
| School Name | St Laurence's National School | Distance | 1.1km | Pupils | 664 |
| School Name | Greystones Community National School | Distance | 1.9km | Pupils | 377 |
| School Name | Delgany National School | Distance | 1.9km | Pupils | 218 |
| School Name | Kilcoole Primary School | Distance | 4.4km | Pupils | 578 |
| School Name | St Andrews Bray | Distance | 4.7km | Pupils | 219 |
School Name | Distance | Pupils | |||
|---|---|---|---|---|---|
| School Name | Temple Carrig Secondary School | Distance | 630m | Pupils | 916 |
| School Name | St David's Holy Faith Secondary | Distance | 1.1km | Pupils | 731 |
| School Name | Greystones Community College | Distance | 1.9km | Pupils | 287 |
School Name | Distance | Pupils | |||
|---|---|---|---|---|---|
| School Name | Pres Bray | Distance | 5.0km | Pupils | 647 |
| School Name | St. Kilian's Community School | Distance | 5.2km | Pupils | 411 |
| School Name | Colaiste Chraobh Abhann | Distance | 5.5km | Pupils | 782 |
| School Name | Loreto Secondary School | Distance | 5.6km | Pupils | 699 |
| School Name | St Thomas' Community College | Distance | 6.0km | Pupils | 14 |
| School Name | North Wicklow Educate Together Secondary School | Distance | 6.1km | Pupils | 342 |
| School Name | Coláiste Raithín | Distance | 6.3km | Pupils | 344 |
Type | Distance | Stop | Route | Destination | Provider | ||||||
|---|---|---|---|---|---|---|---|---|---|---|---|
| Type | Bus | Distance | 150m | Stop | St Kevin's Ns | Route | 84 | Destination | Blackrock | Provider | Dublin Bus |
| Type | Bus | Distance | 150m | Stop | St Kevin's Ns | Route | 84 | Destination | Bray Station | Provider | Dublin Bus |
| Type | Bus | Distance | 170m | Stop | St Kevin's School | Route | 84 | Destination | Newcastle | Provider | Dublin Bus |
Type | Distance | Stop | Route | Destination | Provider | ||||||
|---|---|---|---|---|---|---|---|---|---|---|---|
| Type | Bus | Distance | 170m | Stop | St Kevin's School | Route | 84n | Destination | Greystones | Provider | Nitelink, Dublin Bus |
| Type | Bus | Distance | 170m | Stop | Chapel Road | Route | 84 | Destination | Bray Station | Provider | Dublin Bus |
| Type | Bus | Distance | 170m | Stop | Chapel Road | Route | 84x | Destination | Ucd | Provider | Dublin Bus |
| Type | Bus | Distance | 170m | Stop | Chapel Road | Route | 84 | Destination | Blackrock | Provider | Dublin Bus |
| Type | Bus | Distance | 170m | Stop | Chapel Road | Route | 84x | Destination | Eden Quay | Provider | Dublin Bus |
| Type | Bus | Distance | 170m | Stop | Chapel Road | Route | 184 | Destination | Bray Station | Provider | Go-ahead Ireland |
| Type | Bus | Distance | 190m | Stop | Chapel Road | Route | 84 | Destination | Newcastle | Provider | Dublin Bus |
BER Details

BER No: 110177193
Statistics
25/04/2024
Entered/Renewed
2,864
Property Views
Check off the steps to purchase your new home
Use our Buying Checklist to guide you through the whole home-buying journey.

Similar properties
€675,000
Lazy Acre, Bohilla Lane, Kilmacanogue, Co. Wicklow, A98KV094 Bed · 2 Bath · Detached€680,000
16 Seagreen Avenue, Blacklion, Greystones, Co Wicklow, A63VE844 Bed · 3 Bath · Semi-D€680,000
4 Bedroom Semi-Detached House, Archers Wood, Archers Wood, Delgany, Co. Wicklow4 Bed · 3 Bath · Semi-D€690,000
13 Bellevue Lawn, Delgany, Co. Wicklow, A63Y2704 Bed · 2 Bath · Detached
€695,000
23 Seagreen Park, Greystones, Co. Wicklow, A63YD344 Bed · 4 Bath · Terrace€715,000
152 Hillside, Greystones, Co. Wicklow, A63EA404 Bed · 3 Bath · Semi-D€735,000
209 Heathervue, Greystones, Co. Wicklow, A63N9904 Bed · 3 Bath · Detached€750,000
Cherry Orchard, Killincarrig, Delgany, Co Wicklow, A63NA714 Bed · 2 Bath · Detached€760,000
7 Inishkeen, Kilcoole, Co. Wicklow, A63XY864 Bed · 4 Bath · Detached€790,000
4 Bedroom Detached House, Archers Wood, Archers Wood, Delgany, Co. Wicklow4 Bed · 3 Bath · Detached€795,000
The Hazel, Bellevue, Bellevue , Bellevue Hill, Delgany, Co. Wicklow5 Bed · 3 Bath · Semi-D€1,175,000
5 Bedroom Detached , Archers Wood, Archers Wood, Delgany, Co. Wicklow5 Bed · 5 Bath · Detached
Daft ID: 119063785


Sonya O Gorman
01-2871144Thinking of selling?
Ask your agent for an Advantage Ad
- • Top of Search Results with Bigger Photos
- • More Buyers
- • Best Price

Home Insurance
Quick quote estimator
