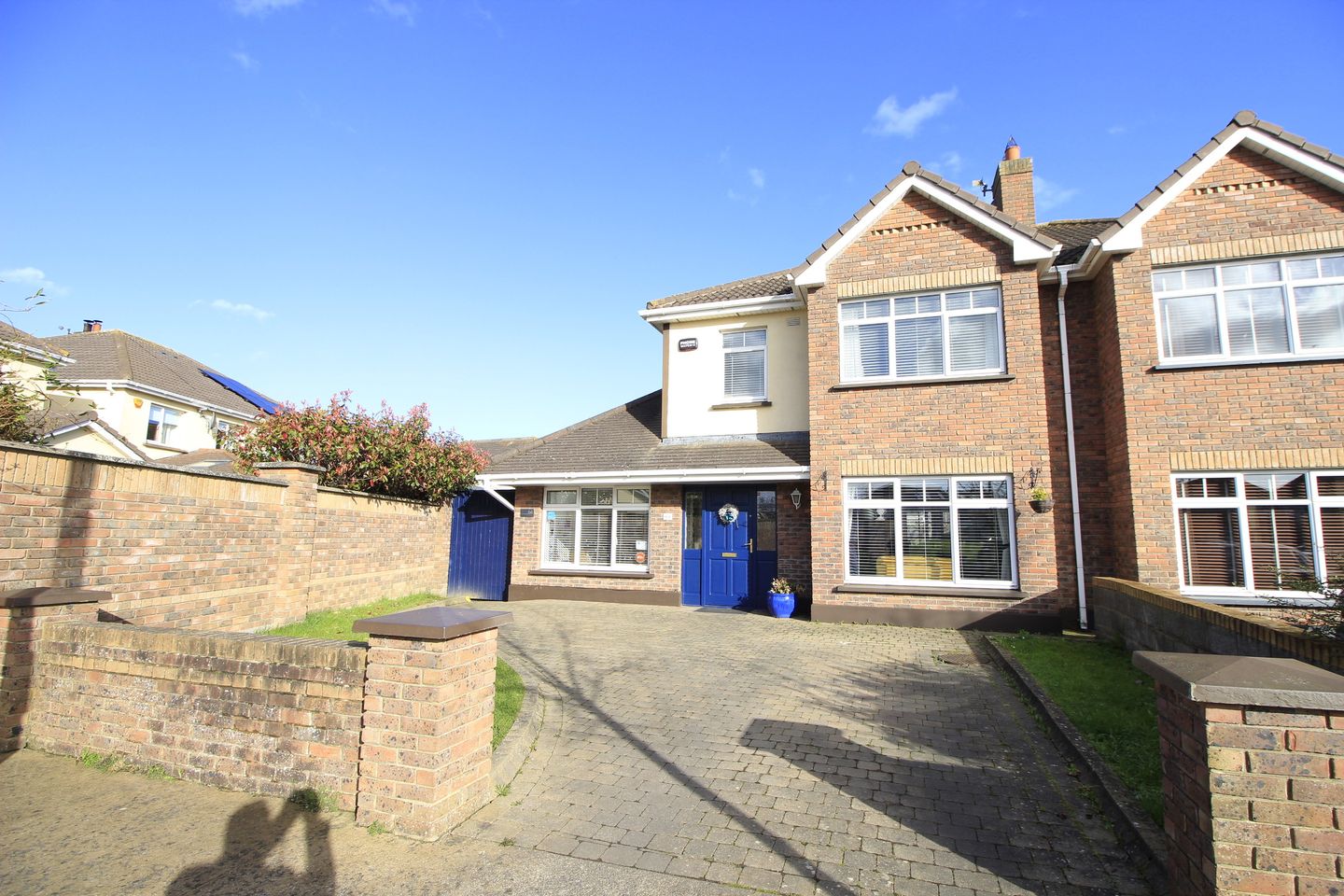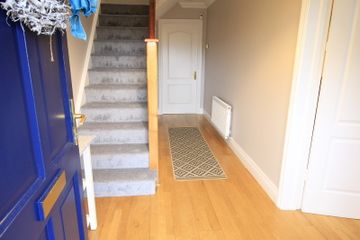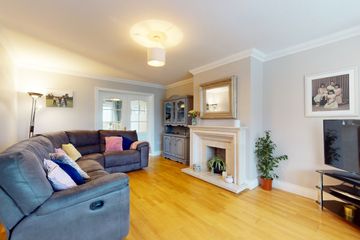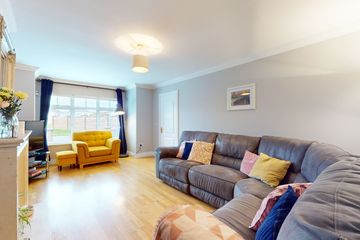


+27

31
66 Carr's Mill, Donabate, Co. Dublin, K36K409
€615,000
4 Bed
3 Bath
159 m²
Semi-D
Description
- Sale Type: For Sale by Private Treaty
- Overall Floor Area: 159 m²
This is a commanding and extended 4 bedroom semi detached, owner occupied family home which is currently operating as a Montessori school with it's own private access at the side of the house. This exceptional property is located in a quiet cul de sac, over looking a green and stands on a large corner garden with potential to extend if required. In brief the accommodation comprises, entrance hall, lounge, open plan kitchen/dining room, inner hall, guest toilet, Playroom, TV room, upstairs comprises, 4 bedrooms, family bathroom, and master en-suite. Information is listed below in the Features Section regarding the qualification required and operation of the Montessori school. Carrs Mill is within a 10-15 minute walk from Donabate Village and train station with a host of residential amenities and sporting facilities on your door step.
SPECIAL FEATURES
Potential to be converted into a granny flat
Large gardens
Overlooking a green
Converted garage
Playroom
Double driveway
Cul de sac location
GFCH
D/G PVC Windows
Alarm
Extended Property
Licensed Montessori school
Utility room
Guest toilet
Fully fitted Montessori Preschool situated in a prime location in Donabate village. Within walking distance to three primary schools.
1. The Preschool is attached to the house with a seperate entrance and garden.
2. Not over-looked to the front and looking out onto a large green area.
3. Ample parking around the green for parents.
3.TUSLA registered & re-registration completed.
4. DCYA fully compliant.
5. Operating ECCE since 2011.
6. Planning permission for 15 children, aged 2.5 - 5yrs 7. Planning hrs 9am- 2pm. Potential for afterschool & other Government schemes
8. Size of preschool 33sq metres.
9. Large outdoor play area with a great choice of activites, waterwall, covered digging area, picnic table, adult size playhouse 3 metres x 2.5 metres with complete front opening.
10. Earning potential on ECCE only with Graduate Manager & Graduate Lead teacher operating until 12.30 - ?
ACCOMMODATION
Entrance hall: 18' 3" * 7' 3"
Laminated hardwood floor, coved ceiling, alarm panel, storage under the stairs.
Guest toilet: 5' 3" * 5' 3"
WC, WHB, tiled floor, window, mirror.
Lounge: 21' 3" * 12' 3"
Feature fireplace, coved ceiling, hardwood floor, TV point, double door into the kitchen.
Kitchen/Dining room: 23' * 15' 3"
Wall and floor mounted units with double oven, hob, extractor fan, sink, dishwasher, fridge/freezer, pitched ceiling, solid wood floor, sliding patio doors out to the garden, door through to the Montessori/playroom.
Inner hall:
Playroom: 19' 1" * 8' 7"
Wood floor, door to the garden/side entrance, Gas boiler unit, plumbed for a washing machine and dryer.
Guest toilet.: WC,WHB, window. tiled floor.
TV Room: 13' 5" * 8' 7"
Wood floor, over looking the green.
UPSTAIRS
Landing: Hot press, door to attic.
Bedroom one: 17' 4" * 10' 9"
Fitted wardrobes, carpet, TV point, bay window.
En - suite: 6' 6" * 4' 1"
Corner shower unit, WC, WHB, mirror, fully tiled walls, tilled floor, extractor fan.
Bedroom two: 14' 1" * 10' 1"
Fitted wardrobes.
Bedroom three: 9' 6" * 9' 3"
Fitted wardrobe.
Bedroom four: 8' 4" * 7' 3"
Fitted wardrobes.
Bathroom: 7' 3" * 6' 7"
Bath with a shower extension, glass screen, WC, WHB, mirror, fully tiled walls, tiled floor, Velux window.

Can you buy this property?
Use our calculator to find out your budget including how much you can borrow and how much you need to save
Map
Map
Local AreaNEW

Learn more about what this area has to offer.
School Name | Distance | Pupils | |||
|---|---|---|---|---|---|
| School Name | St Patricks Boys National School | Distance | 180m | Pupils | 364 |
| School Name | Scoil Phádraic Cailíní | Distance | 220m | Pupils | 402 |
| School Name | Gaelscoil Na Mara | Distance | 510m | Pupils | 53 |
School Name | Distance | Pupils | |||
|---|---|---|---|---|---|
| School Name | Donabate/portrane Educate Together National School | Distance | 530m | Pupils | 429 |
| School Name | Crannóg Nua Special School | Distance | 1.5km | Pupils | 6 |
| School Name | Rush National School | Distance | 3.8km | Pupils | 720 |
| School Name | Rush And Lusk Educate Together | Distance | 4.1km | Pupils | 423 |
| School Name | Corduff National School | Distance | 4.3km | Pupils | 90 |
| School Name | Lusk S.n.s. St. Maccullins | Distance | 4.4km | Pupils | 441 |
| School Name | Lusk Junior National School St Maccullins | Distance | 4.4km | Pupils | 392 |
School Name | Distance | Pupils | |||
|---|---|---|---|---|---|
| School Name | Donabate Community College | Distance | 490m | Pupils | 837 |
| School Name | Lusk Community College | Distance | 4.2km | Pupils | 878 |
| School Name | St Joseph's Secondary School | Distance | 4.3km | Pupils | 923 |
School Name | Distance | Pupils | |||
|---|---|---|---|---|---|
| School Name | Malahide Community School | Distance | 6.2km | Pupils | 1224 |
| School Name | Fingal Community College | Distance | 6.3km | Pupils | 867 |
| School Name | Swords Community College | Distance | 6.5km | Pupils | 738 |
| School Name | St. Finian's Community College | Distance | 6.5km | Pupils | 644 |
| School Name | Malahide & Portmarnock Secondary School | Distance | 6.5km | Pupils | 347 |
| School Name | Portmarnock Community School | Distance | 6.9km | Pupils | 918 |
| School Name | Coláiste Choilm | Distance | 7.3km | Pupils | 470 |
Type | Distance | Stop | Route | Destination | Provider | ||||||
|---|---|---|---|---|---|---|---|---|---|---|---|
| Type | Bus | Distance | 190m | Stop | Donabate Ns | Route | 33b | Destination | Swords | Provider | Go-ahead Ireland |
| Type | Bus | Distance | 190m | Stop | Donabate Ns | Route | 33t | Destination | Donabate Ns | Provider | Go-ahead Ireland |
| Type | Bus | Distance | 190m | Stop | Donabate Ns | Route | 33d | Destination | St Stephen's Green | Provider | Dublin Bus |
Type | Distance | Stop | Route | Destination | Provider | ||||||
|---|---|---|---|---|---|---|---|---|---|---|---|
| Type | Bus | Distance | 190m | Stop | Donabate Ns | Route | 33t | Destination | Station Road | Provider | Go-ahead Ireland |
| Type | Bus | Distance | 190m | Stop | Donabate Ns | Route | 33e | Destination | Skerries | Provider | Dublin Bus |
| Type | Bus | Distance | 210m | Stop | Somerton | Route | 33b | Destination | Seaview | Provider | Go-ahead Ireland |
| Type | Bus | Distance | 210m | Stop | Somerton | Route | 33e | Destination | Skerries | Provider | Dublin Bus |
| Type | Bus | Distance | 210m | Stop | Somerton | Route | 33d | Destination | Portrane | Provider | Dublin Bus |
| Type | Bus | Distance | 210m | Stop | Somerton | Route | 33b | Destination | Portrane | Provider | Go-ahead Ireland |
| Type | Bus | Distance | 210m | Stop | Somerton | Route | 33t | Destination | Donabate Ns | Provider | Go-ahead Ireland |
Virtual Tour
Video
Property Facilities
- Parking
- Gas Fired Central Heating
- Wired for Cable Television
- Wheelchair Access
BER Details

BER No: 117264507
Energy Performance Indicator: 156.79 kWh/m2/yr
Statistics
11/04/2024
Entered/Renewed
5,744
Property Views
Check off the steps to purchase your new home
Use our Buying Checklist to guide you through the whole home-buying journey.

Similar properties
€605,000
Elm, Balmoston, Balmoston, Donabate, Co. Dublin4 Bed · 4 Bath · Semi-D€675,000
2 Sycamore Hill, The Square, Donabate, Co. Dublin, K36W2654 Bed · 3 Bath · Semi-D€675,000
Dunromin, Corballis, Donabate, Co. Dublin, K36EA374 Bed · 2 Bath · Detached€695,000
Draiocht Na Mara, Healys Lane, Burrow Road, Portrane Road, Donabate, Co. Dublin, K36YX314 Bed · 3 Bath · Detached
€735,000
45 Somerton, Donabate, Co. Dublin, K36HD735 Bed · 3 Bath · Detached€795,000
108 Seapark, Malahide, Co.Dublin, K36E1724 Bed · 2 Bath · Semi-D€845,000
17 Chalfont Road, Malahide, Co. Dublin, K36XC534 Bed · 2 Bath · Semi-D€870,000
2 Old Yellow Walls Road, Malahide, Co Dublin, K36H3954 Bed · 3 Bath · Detached€895,000
New Lodge, Ballymadrough, Donabate, Co. Dublin, K36E9535 Bed · 2 Bath · Detached€950,000
5 Waterlefe, Turvey Avenue, Donabate, Co. Dublin, K36VE825 Bed · 5 Bath · Detached€975,000
53 The Crescent, Robswall, Malahide, Co. Dublin, K36FW444 Bed · 3 Bath · Terrace€1,195,000
1 The Avenue, Robswall, Malahide, Co. Dublin, K36XP114 Bed · 3 Bath · End of Terrace
Daft ID: 119111038


Douglas Robertson
01 8085540Thinking of selling?
Ask your agent for an Advantage Ad
- • Top of Search Results with Bigger Photos
- • More Buyers
- • Best Price

Home Insurance
Quick quote estimator
