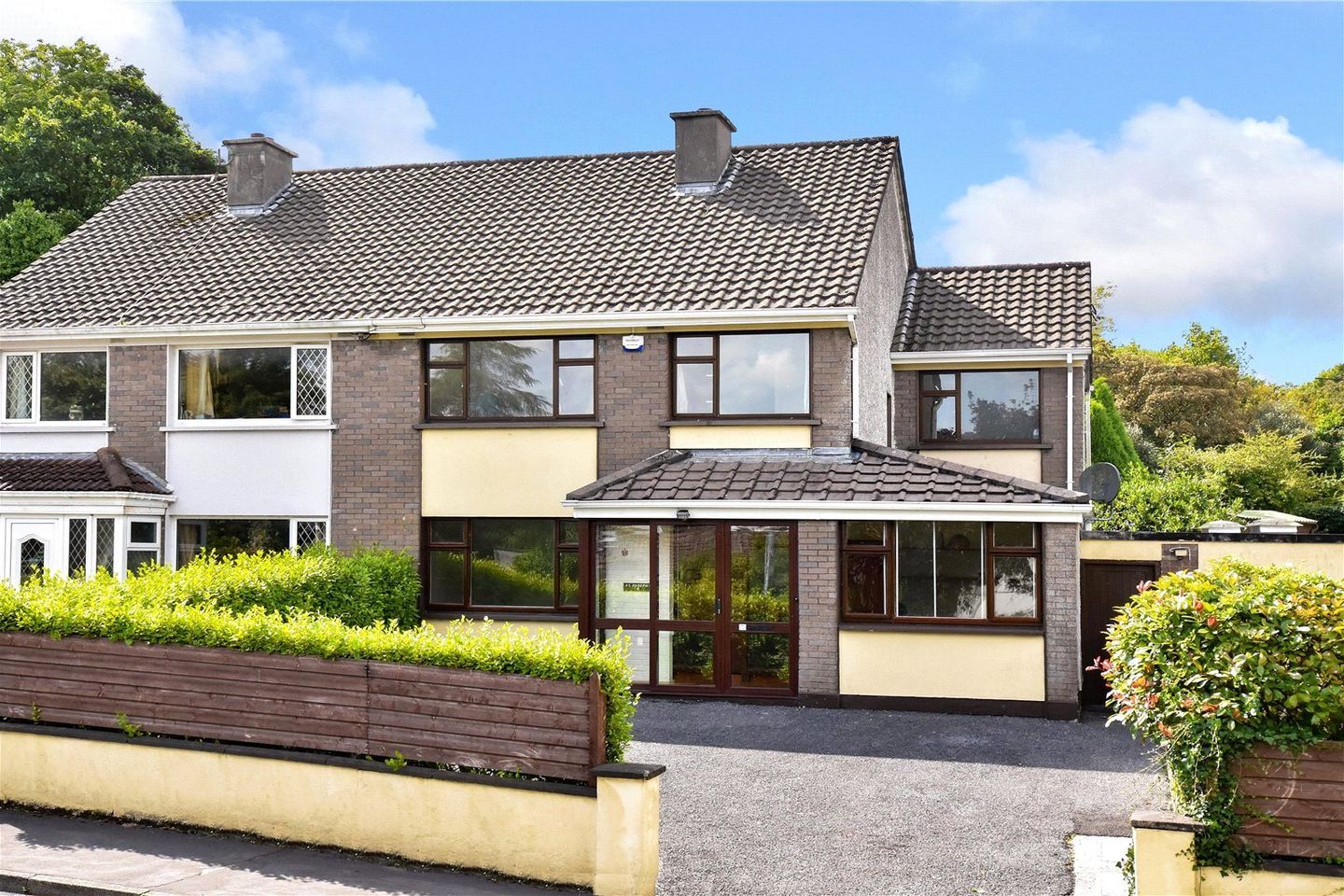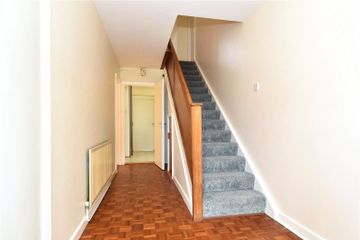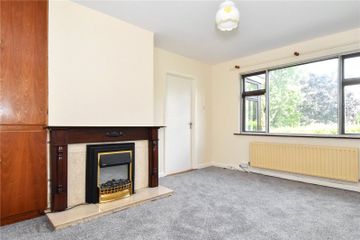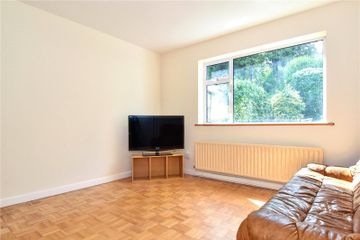


+11

15
6 Oakley Crescent, Highfield Park, Rahoon Road, Galway City, Co. Galway, H91KR9X
€475,000
4 Bed
2 Bath
133 m²
Semi-D
Description
- Sale Type: For Sale by Private Treaty
- Overall Floor Area: 133 m²
O’Donnellan & Joyce present a substantial four bed semi-detached residence positioned in the highly popular Highfield Park residential area of Galway City.
Situated at the corner of Old Rahoon Road and Oakley Crescent, no. 6 is ideally situated equidistant of Galway City Centre and Salthill Promenade.
The property is close to a host of primary and secondary school, the University of Galway and UCHG hospital are just moments away.
The accommodation comprises of a wide entrance hall, study/office, living room, dining room/family room, kitchen, guest wc, large utility and a ground floor shower room. Upstairs there are 4 bedrooms and a bathroom.
Externally, no. 6 Oakley Crescent has off-street parking for at least 2 cars on the tarmac driveway and overlooks a little green space.
It has a large garden shed for storage to the side and a private rear garden with mature trees and shrubs.
Highfield Park is a popular and sought after residential area situated just off of the old Rahoon Road just past the locality of Shantalla.
No,. 6 Oakley Crescent offers potential for a great investment property or with some modernisation, the perfect family home availing of ample accommodation.
A friendly residential area while still being able to easily avail of a wide variety of amenities and Galway’s city centre. Viewing is highly recommended.
Keep up to-date with NEW PROPERTIES by registering your details on our database
For Further details please contact our office on 091-564212
OFFICE OPENING HOURS - MON TO FRI 9AM TO 5:30PM
Properties can be viewed on our website www.odj.ie
NOTE: These particulars are not to be considered a formal offer. They are for information only and give a general idea of the property. They are not to be taken as forming any part of a resulting contract, nor to be relied upon as statements or representations of fact. Whilst every care is taken in their preparation, neither ODonnellan & Joyce Auctioneers nor the vendor accept any liability as to their accuracy. Intending purchasers must satisfy themselves by personal inspection or otherwise as to the correctness of these particulars. No person in the employment of ODonnellan & Joyce Auctioneers has any authority to make or give any representation or warranty whatever in relation to this property.
Entrance Hall 1.97 x 5.549. With parquet flooring and carpeted stairs and storage underneath for coats and shoes.
Living Room 4.509 x 3.168. Newly carpeted, this room has a solid fuel fireplace currently accommodating an electric fire. A large built in cupboard gives plenty of storage space.
Dining/Family Room 3.631 x 3.731. This room has a large window overlooking the rear garden and comes with parquet flooring.
Kitchen/Breakfast Room 4.642 x 2.504. Features a Stanley oil range, tiled floor, sink unit, built in larder and a large window overlooks the rear garden.
Utility Room 2.174 x 2.409. Tiled with lots of built in floor to ceiling cupboards. Features a Belfast sink and is plumbed for a washing machine.
Guest wc 0.983 x 1.266. Tiled floor, window, toilet and wash hand basin.
Rear shower room 1.826 x 1.157. Just inside the back door, a built in cubicle with mains shower.
FIRST FLOOR Landing 3.6 x 1.962. Carpeted stairs, loft access, hotpress and a window allows lots of natural light to flood this space.
Bedroom 1 2.485 x 2.486. Single room with laminate flooring, open shelving, window and radiator.
Bedroom 2 3.153 x 4.531. Very large double room overlooking the front driveway. Laminate flooring and a vanity unit with whb.
Bedroom 3 3.242 x 3.620. Double room with lino flooring and overlooks the rear garden.
Bedroom 4 2.54 x 3.554. Front facing room with overlooking the study below. It comes with a vanity unit with wash hand basin.
Bathroom 2.343 x 1.678. Part tiled with enamel bath tub, wc, whb, radiator and an electric heater.
Study/office 2.444 x 2.800. Separate from the main house. This room is access via the front porch. It has laminate flooring and open shelving for storage. Great for working from home.
External Store 2.954 x 7.025. Block built store with flat roof light and is wired with plug points. Detached from the main dwelling, it can be accessed from the back garden or through a secure door to the front drive.
'

Can you buy this property?
Use our calculator to find out your budget including how much you can borrow and how much you need to save
Property Features
- Built c. 1964
- Windows are PVC double-glazed.
- Oil-fired central heating with external boiler.
- Oil tank is discreetly hidden to the rear of the garden.
- Side access to private rear garden.
- Large detached garden store.
Map
Map
Local AreaNEW

Learn more about what this area has to offer.
School Name | Distance | Pupils | |||
|---|---|---|---|---|---|
| School Name | Scoil Bhríde Shantalla | Distance | 500m | Pupils | 219 |
| School Name | Scoil Róis Primary School | Distance | 610m | Pupils | 342 |
| School Name | Scoil Aine Special School | Distance | 610m | Pupils | 15 |
School Name | Distance | Pupils | |||
|---|---|---|---|---|---|
| School Name | Ábalta Special School | Distance | 800m | Pupils | 18 |
| School Name | Scoil Fhursa | Distance | 970m | Pupils | 229 |
| School Name | Scoil Éinde Salthill | Distance | 1.0km | Pupils | 112 |
| School Name | Presentation Primary | Distance | 1.1km | Pupils | 144 |
| School Name | Scoil Iognáid | Distance | 1.1km | Pupils | 502 |
| School Name | Gaelscoil Mhic Amhlaigh | Distance | 1.1km | Pupils | 665 |
| School Name | Scoil Íde | Distance | 1.2km | Pupils | 283 |
School Name | Distance | Pupils | |||
|---|---|---|---|---|---|
| School Name | Dominican College | Distance | 560m | Pupils | 619 |
| School Name | St. Mary's College | Distance | 830m | Pupils | 415 |
| School Name | Coláiste Muire Máthair | Distance | 970m | Pupils | 753 |
School Name | Distance | Pupils | |||
|---|---|---|---|---|---|
| School Name | Coláiste Éinde | Distance | 1.1km | Pupils | 803 |
| School Name | Coláiste Iognáid S.j. | Distance | 1.2km | Pupils | 625 |
| School Name | Our Lady's College | Distance | 1.3km | Pupils | 249 |
| School Name | Salerno Secondary School | Distance | 1.3km | Pupils | 676 |
| School Name | St Joseph's College | Distance | 1.4km | Pupils | 759 |
| School Name | Coláiste Na Coiribe | Distance | 3.0km | Pupils | 624 |
| School Name | Galway Community College | Distance | 3.2km | Pupils | 333 |
Type | Distance | Stop | Route | Destination | Provider | ||||||
|---|---|---|---|---|---|---|---|---|---|---|---|
| Type | Bus | Distance | 110m | Stop | Westside Pitches | Route | 405 | Destination | Rahoon | Provider | Bus Éireann |
| Type | Bus | Distance | 120m | Stop | Seamus Quirke Road | Route | 405 | Destination | Ballybane | Provider | Bus Éireann |
| Type | Bus | Distance | 120m | Stop | Seamus Quirke Road | Route | 404 | Destination | Newcastle | Provider | Bus Éireann |
Type | Distance | Stop | Route | Destination | Provider | ||||||
|---|---|---|---|---|---|---|---|---|---|---|---|
| Type | Bus | Distance | 120m | Stop | Seamus Quirke Road | Route | 405 | Destination | Eyre Square | Provider | Bus Éireann |
| Type | Bus | Distance | 290m | Stop | Corrach Buí | Route | 404 | Destination | Newcastle | Provider | Bus Éireann |
| Type | Bus | Distance | 290m | Stop | Gleann Dara | Route | Ng11 | Destination | Terryland Retail Pk | Provider | Barrett Travel |
| Type | Bus | Distance | 290m | Stop | Gleann Dara | Route | 809 | Destination | Corrib Village | Provider | Mcd Minibus Hire |
| Type | Bus | Distance | 290m | Stop | Gleann Dara | Route | 405 | Destination | Rahoon | Provider | Bus Éireann |
| Type | Bus | Distance | 310m | Stop | Westside Centre | Route | 405 | Destination | Eyre Square | Provider | Bus Éireann |
| Type | Bus | Distance | 310m | Stop | Westside Centre | Route | 405 | Destination | Ballybane | Provider | Bus Éireann |
BER Details

BER No: 116717927
Energy Performance Indicator: 212.86 kWh/m2/yr
Statistics
26/04/2024
Entered/Renewed
7,325
Property Views
Check off the steps to purchase your new home
Use our Buying Checklist to guide you through the whole home-buying journey.

Similar properties
€430,000
68B Hawthorn Place, Clybaun Road, Knocknacarra, Co. Galway, H91KF2A4 Bed · 2 Bath · Semi-D€435,000
8 Monalee Heights, Ballymoneen Road, Moneen, Co. Galway, H91YY5N4 Bed · 3 Bath · Semi-D€440,000
46 Glenina Heights, Dublin Road, Renmore, Co. Galway, H91DTR25 Bed · 2 Bath · Detached€440,000
89 Ros Ard, Cappagh Road, Knocknacarra, Co. Galway, H91F3P94 Bed · 3 Bath · Semi-D
€450,000
Doughiska, Galway City, Co. Galway, H91XRR94 Bed · 3 Bath · Detached€450,000
40 Tuairin, Roscam, Roscam, Co. Galway, H91HA2P4 Bed · 3 Bath · Semi-D€450,000
144 Dun Na Coiribe, Headford Road, Galway City, Co. Galway, H91W9PF4 Bed · 3 Bath · End of Terrace€450,000
50 Sycamore Drive, Highfiled Park, Galway H91 A72H, Galway City Centre, H91A72H4 Bed · 2 Bath · Detached€450,000
16 Lough Atalia Road, Galway City Centre, H91N7CX4 Bed · 1 Bath · Detached€455,000
29 Cul Gharrai, Rahoon, Co. Galway, H91C6RR4 Bed · 3 Bath · End of Terrace€460,000
44 Forster Court, Galway City Centre, H91PF5X4 Bed · 2 Bath · Semi-D€465,000
92 Monalee Manor, Knocknacarra, Knocknacarra, Co. Galway, H91D66V4 Bed · 3 Bath · Semi-D
Daft ID: 118897519


Hugh O'Donnellan
091 564 212Thinking of selling?
Ask your agent for an Advantage Ad
- • Top of Search Results with Bigger Photos
- • More Buyers
- • Best Price

Home Insurance
Quick quote estimator
