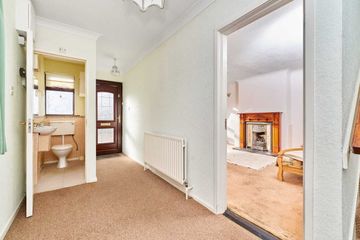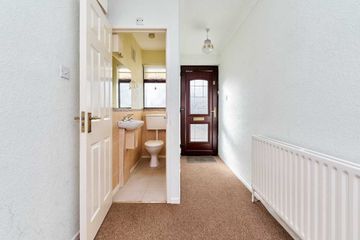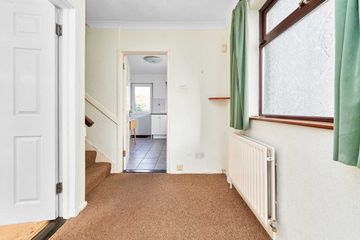


+18

22
47 Castleknock Meadows, Laurel Lodge, Castleknock, Dublin 15
€495,000
4 Bed
2 Bath
Semi-D
Description
- Sale Type: For Sale by Private Treaty
105.86 (m2)
Flynn Estate agents are delighted to bring to the market this four bedroom semi-detached home, ideally situated in Castleknock Meadows. This home captures an abundance of natural light to the front of the home. The front of the house showcases beautiful stonework and the rear garden is great in size, featuring a patio area and a higher level of grass with a garden shed.
The property briefly comprises of entrance hall, guest wc, bright and cosy front living room, double doors lead out to the dining area with views of the garden, the kitchen which is fully tiled completes the downstairs. Upstairs there are four bedrooms, all of which fit double beds and additional storage space. The family bathroom features an electric shower, hand basin and wc.
Castleknock Meadows is conveniently located in the heart of the much sought after setting of Laurel Lodge. Within walking distance of many amenities such as schools, shops, bus and train routes, the Phoenix Park and many more. This most attractive and convenient home would appeal to both first time buyers and families looking to upsize. Excellent transport routes close by such as M50 motor way, the Navan Road, Train stations and numerous bus routes. Great primary and secondary schools within close proximity such as St. Bridget`s, Castleknock National School, Castleknock Community College, Mount Sackville and many more. Location amenities such as Blanchardstown Shopping Centre, cosy coffee shops, great restaurants and of course the Phoenix Park all on your door step.
Viewing are highly recommended.
Accomodation:Entrance Hall - 5.6m (18'4") x 1.7m (5'7")
Carpet flooring.
Living Room - 4.4m (14'5") x 3.9m (12'10")
Original fire place, carpet flooring, bright front room.
Guest wc - 1.9m (6'3") x 0.8m (2'7")
Whb, wc.
Dining Room - 4.6m (15'1") x 2.9m (9'6")
Wooden laminate flooring, storage cabinets, sliding door to garden.
Kitchen - 3.5m (11'6") x 2.7m (8'10")
Fully tiled, induction hob, white tiled splash back.
Landing - 1.9m (6'3") x 4m (13'1")
Carpet flooring.
Bedroom 1 - 3.5m (11'6") x 2.5m (8'2")
Carpet flooring, high ceilings.
Bedroom 2 - 3.6m (11'10") x 2.1m (6'11")
Carpet flooring, built in wardrobe.
Bedroom 3 - 3.5m (11'6") x 3.3m (10'10")
Carpet flooring, built in wardrobe.
Bedroom 4 - 3.5m (11'6") x 3.2m (10'6")
Carpet flooring.
Bathroom - 2.6m (8'6") x 1.76m (5'9")
Fully tiled, shower, window, wc, whb.

Can you buy this property?
Use our calculator to find out your budget including how much you can borrow and how much you need to save
Property Features
- South Facing home
- Excellent location
- 4 bedrooms
- Large rear garden
- Bright and spacious
Map
Map
Local AreaNEW

Learn more about what this area has to offer.
School Name | Distance | Pupils | |||
|---|---|---|---|---|---|
| School Name | Scoil Thomáis | Distance | 280m | Pupils | 675 |
| School Name | Scoil Bhríde Buachaillí | Distance | 470m | Pupils | 264 |
| School Name | Scoil Bhríde Cailíní | Distance | 470m | Pupils | 280 |
School Name | Distance | Pupils | |||
|---|---|---|---|---|---|
| School Name | St Francis Xavier Senior School | Distance | 540m | Pupils | 369 |
| School Name | St Francis Xavier J National School | Distance | 580m | Pupils | 376 |
| School Name | Castleknock Educate Together National School | Distance | 870m | Pupils | 414 |
| School Name | St Brigids Mxd National School | Distance | 1.1km | Pupils | 924 |
| School Name | Castleknock National School | Distance | 1.1km | Pupils | 209 |
| School Name | St Patrick's National School Diswellstown | Distance | 1.5km | Pupils | 853 |
| School Name | Gaelscoil Oilibhéir | Distance | 1.6km | Pupils | 262 |
School Name | Distance | Pupils | |||
|---|---|---|---|---|---|
| School Name | Edmund Rice College | Distance | 1.0km | Pupils | 516 |
| School Name | Castleknock Community College | Distance | 1.4km | Pupils | 1244 |
| School Name | Castleknock College | Distance | 1.4km | Pupils | 741 |
School Name | Distance | Pupils | |||
|---|---|---|---|---|---|
| School Name | Scoil Phobail Chuil Mhin | Distance | 1.6km | Pupils | 990 |
| School Name | Luttrellstown Community College | Distance | 2.3km | Pupils | 984 |
| School Name | Eriu Community College | Distance | 2.3km | Pupils | 129 |
| School Name | Rath Dara Community College | Distance | 2.4km | Pupils | 233 |
| School Name | The King's Hospital | Distance | 2.5km | Pupils | 730 |
| School Name | Blakestown Community School | Distance | 2.5km | Pupils | 448 |
| School Name | Mount Sackville Secondary School | Distance | 2.6km | Pupils | 673 |
Type | Distance | Stop | Route | Destination | Provider | ||||||
|---|---|---|---|---|---|---|---|---|---|---|---|
| Type | Bus | Distance | 270m | Stop | Castleknock Vale | Route | 37 | Destination | Bachelor's Walk | Provider | Dublin Bus |
| Type | Bus | Distance | 270m | Stop | Castleknock Vale | Route | 37 | Destination | Wilton Terrace | Provider | Dublin Bus |
| Type | Bus | Distance | 280m | Stop | Castleknock Avenue | Route | 37 | Destination | Blanchardstown Sc | Provider | Dublin Bus |
Type | Distance | Stop | Route | Destination | Provider | ||||||
|---|---|---|---|---|---|---|---|---|---|---|---|
| Type | Bus | Distance | 280m | Stop | Castleknock Avenue | Route | 70n | Destination | Tyrrelstown | Provider | Nitelink, Dublin Bus |
| Type | Bus | Distance | 290m | Stop | Parklands | Route | 37 | Destination | Bachelor's Walk | Provider | Dublin Bus |
| Type | Bus | Distance | 290m | Stop | Parklands | Route | 37 | Destination | Wilton Terrace | Provider | Dublin Bus |
| Type | Bus | Distance | 310m | Stop | Parklands | Route | 37 | Destination | Blanchardstown Sc | Provider | Dublin Bus |
| Type | Bus | Distance | 310m | Stop | Parklands | Route | 70n | Destination | Tyrrelstown | Provider | Nitelink, Dublin Bus |
| Type | Rail | Distance | 320m | Stop | Castleknock | Route | Rail | Destination | Maynooth | Provider | Irish Rail |
| Type | Rail | Distance | 320m | Stop | Castleknock | Route | Rail | Destination | Mullingar | Provider | Irish Rail |
BER Details

BER No: 116971177
Energy Performance Indicator: 279.13 kWh/m2/yr
Statistics
26/04/2024
Entered/Renewed
5,928
Property Views
Check off the steps to purchase your new home
Use our Buying Checklist to guide you through the whole home-buying journey.

Similar properties
€495,000
39 Castlefield Woods, Clonsilla, Clonsilla, Dublin 15, D15KC3R4 Bed · 3 Bath · Semi-D€495,000
4 Lambourn Avenue, Clonsilla, Dublin 154 Bed · 1 Bath · Semi-D€540,000
10 Mulberry Crescent, Castleknock, Castleknock, Dublin 15, D15E6W04 Bed · 3 Bath · Detached€550,000
10 Mulberry Park, Castleknock, Castleknock, Dublin 15, D15X2F14 Bed · 3 Bath · Semi-D
€550,000
171 Clonsilla Road, Blanchardstown, Dublin 15, D15YWN34 Bed · 3 Bath · Semi-D€550,000
15 Limelawn Row, Clonsilla, Dublin 15, D15P2Y84 Bed · 3 Bath · Detached€575,000
7 Rathborne Grove, Ashtown, Dublin 15, D15EY024 Bed · 3 Bath · End of Terrace€595,000
25 Springlawn Heights, Blanchardstown, Blanchardstown, Dublin 15, D15DEK44 Bed · 3 Bath · Semi-D€595,000
15 Orchard Close, Clonsilla, D15 T8NV, Blanchardstown, Dublin 155 Bed · 2 Bath · Semi-D€625,000
339 Navan Road, Navan Road (D7), Dublin 7, D07E0V85 Bed · 2 Bath · Semi-D€635,000
24 Phoenix Avenue, Castleknock, Dublin 15, D15YR7X4 Bed · 2 Bath · Semi-D€640,000
64 Belgrove Lawn, Chapelizod, Dublin 20, D20AW624 Bed · 2 Bath · Semi-D
Daft ID: 119134354


Flynn and Associates Castleknock
01 821 1311Thinking of selling?
Ask your agent for an Advantage Ad
- • Top of Search Results with Bigger Photos
- • More Buyers
- • Best Price

Home Insurance
Quick quote estimator
