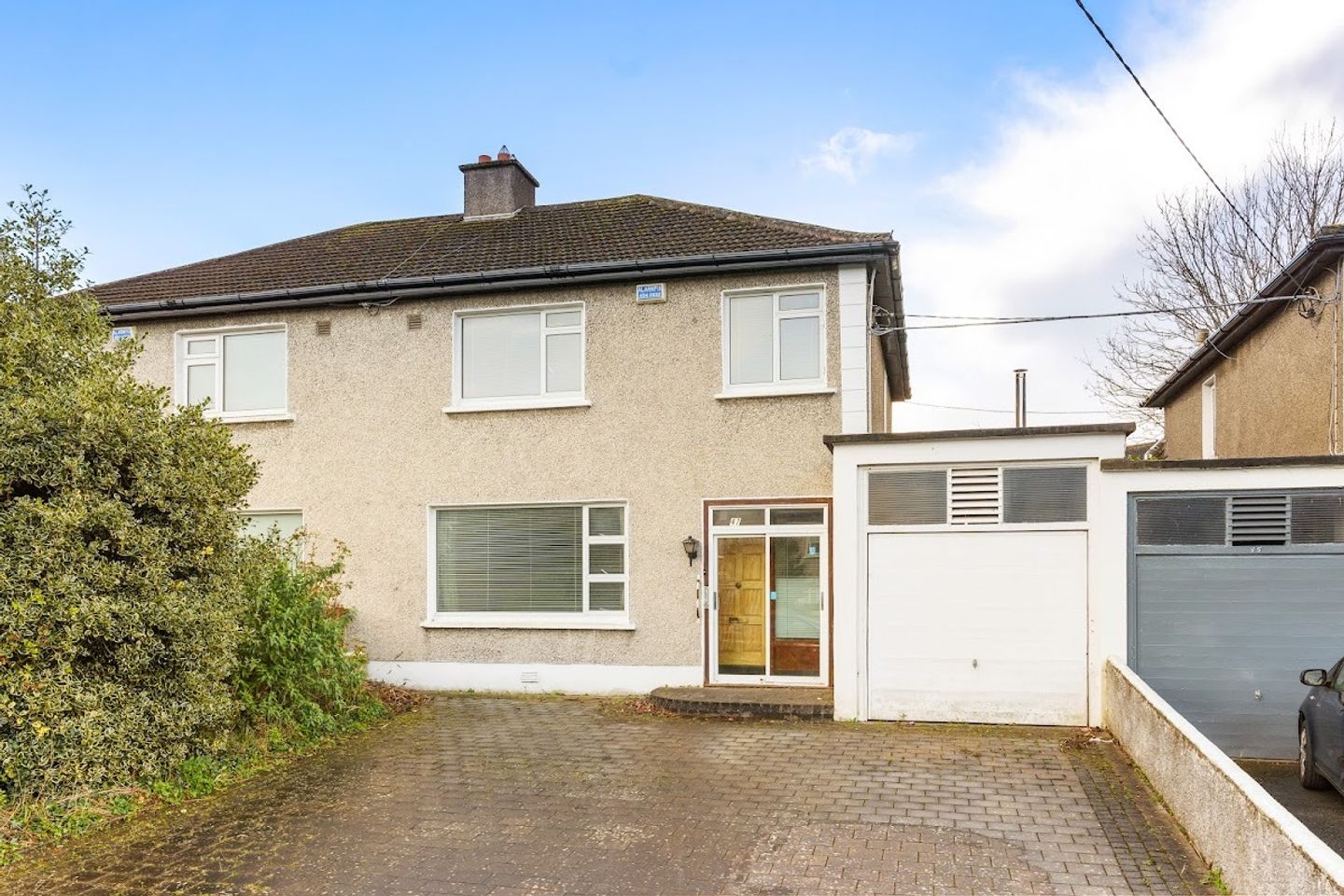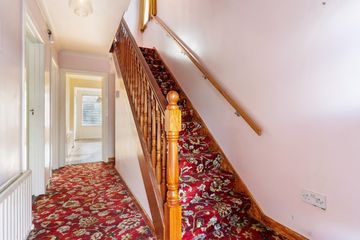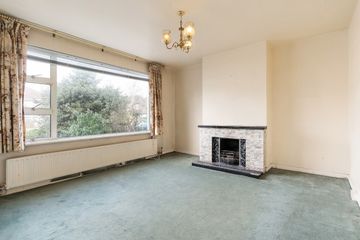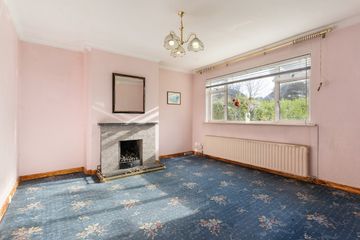


+7

11
47 Balally Drive, Dundrum, Dundrum, Dublin 16, D16H211
€590,000
SALE AGREED3 Bed
2 Bath
109 m²
Semi-D
Description
- Sale Type: For Sale by Private Treaty
- Overall Floor Area: 109 m²
A superb opportunity awaits to acquire this 3 bedroom semi-detached home, located in the heart of Dundrum in Dublin 16. No. 47 Balally Drive is a fine family home dating back to the 1960's requiring modernization and upgrading throughout to reach its full potential.
The accommodation briefly comprises hallway, spacious living room, family room, garage, and kitchen/breakfast on the ground floor. Upstairs there are 3 generous sized bedrooms and a family bathroom completing the accommodation.
The front garden has a pillared entrance to a generous driveway. The private rear garden avails of a sunny south-west and is mainly in lawn.
Balally Drive enjoys a prime location in one of the most desirable areas, just minutes from Dundrum Town Centre and Village. All essential amenities are conveniently within reach, including the Balally LUAS stop, only a short walk away. Residents also have convenient access to a range of primary and secondary schools, and various sports and recreational facilities such as Meadowbrook Swimming Pool, Ballawley & Marley Park, Grange Golf Club, and Airfield House and Gardens. The area benefits from excellent transport links, including numerous bus routes and the LUAS, making travel to and from the city center effortless. The nearby M50 motorway also ensures convenient access to all parts of Dublin City and beyond.
Early viewing is highly recommended.
Accommodation
Entrance Porch -
With tiled flooring
Entrance Hall – 1.91m x 4.30m
Carpet, light fitting, alarm panel, understairs storage
Living Room – 4.10m x 3.69m
Bright and spacious, open fire, carpet, picture window to the front
Family Room – 4.12m x 3.84m
Open fire, carpet, picture window to the rear
Kitchen/ Breakfast Room - 4.53m x 5.32m
Laminate flooring, tiled splashback, skylight windows, a range of wooden press and drawer units, bowl and half stainless-steel sink, picture window overlooking the south-west facing rear garden, door leading to
Guest WC -
Laminate flooring, tiled walls, w.c, wash hand basin, step in shower unit with electric shower, frosted window to rear
First floor
Bedroom 1 – 4.10m x 3.68m
With fitted wardrobes and picture window to the front
Bedroom 2 – 4.13m x 3.84m
With fitted wardrobes and picture window to the rear
Bedroom 3 – 2.72m x 2.66m
With fitted wardrobes and picture window to the front
Family Bathroom -
Tiled walls and floors, w.c, wash hand basin, bath with electric shower, frosted window to rear, and a hatch to the attic
Garage –
Storage area ideal for conversion

Can you buy this property?
Use our calculator to find out your budget including how much you can borrow and how much you need to save
Property Features
- Floor area of approximately 109.46 sqm (1178 sqft)
- Fitted carpets and curtains included in the sale
- Private south-west facing garden
- Delightful spacious home
- Superb residential location
- Secure car parking
- Gas fired central heating
- Close to excellent schools and public transport links
- Huge potential to extend subject to Planning Permission
Map
Map
Local AreaNEW

Learn more about what this area has to offer.
School Name | Distance | Pupils | |||
|---|---|---|---|---|---|
| School Name | St Olaf's National School | Distance | 360m | Pupils | 544 |
| School Name | Ballinteer Educate Together National School | Distance | 500m | Pupils | 386 |
| School Name | Taney Parish Primary School | Distance | 750m | Pupils | 406 |
School Name | Distance | Pupils | |||
|---|---|---|---|---|---|
| School Name | Queen Of Angels Primary Schools | Distance | 850m | Pupils | 272 |
| School Name | Holy Cross School | Distance | 870m | Pupils | 279 |
| School Name | Mount Anville Primary School | Distance | 1.1km | Pupils | 467 |
| School Name | Goatstown Stillorgan Primary School | Distance | 1.4km | Pupils | 104 |
| School Name | St Attracta's Senior School | Distance | 1.6km | Pupils | 350 |
| School Name | St Attractas Junior National School | Distance | 1.7km | Pupils | 350 |
| School Name | St Laurence's Boys National School | Distance | 1.7km | Pupils | 421 |
School Name | Distance | Pupils | |||
|---|---|---|---|---|---|
| School Name | St Tiernan's Community School | Distance | 520m | Pupils | 321 |
| School Name | St Benildus College | Distance | 700m | Pupils | 886 |
| School Name | Wesley College | Distance | 970m | Pupils | 947 |
School Name | Distance | Pupils | |||
|---|---|---|---|---|---|
| School Name | Mount Anville Secondary School | Distance | 1.3km | Pupils | 691 |
| School Name | St Raphaela's Secondary School | Distance | 1.8km | Pupils | 624 |
| School Name | Goatstown Educate Together Secondary School | Distance | 1.8km | Pupils | 145 |
| School Name | Ballinteer Community School | Distance | 1.8km | Pupils | 422 |
| School Name | Our Lady's Grove Secondary School | Distance | 2.0km | Pupils | 290 |
| School Name | Oatlands College | Distance | 2.2km | Pupils | 640 |
| School Name | St Kilian's Deutsche Schule | Distance | 2.3km | Pupils | 443 |
Type | Distance | Stop | Route | Destination | Provider | ||||||
|---|---|---|---|---|---|---|---|---|---|---|---|
| Type | Bus | Distance | 160m | Stop | Dun Emer Road | Route | 44 | Destination | Enniskerry | Provider | Dublin Bus |
| Type | Bus | Distance | 160m | Stop | Dun Emer Road | Route | 44b | Destination | Glencullen | Provider | Dublin Bus |
| Type | Bus | Distance | 160m | Stop | Dun Emer Road | Route | 116 | Destination | Parnell Sq | Provider | Dublin Bus |
Type | Distance | Stop | Route | Destination | Provider | ||||||
|---|---|---|---|---|---|---|---|---|---|---|---|
| Type | Bus | Distance | 170m | Stop | Balally Road | Route | 116 | Destination | Whitechurch | Provider | Dublin Bus |
| Type | Bus | Distance | 170m | Stop | Balally Road | Route | 44b | Destination | Dundrum Luas | Provider | Dublin Bus |
| Type | Bus | Distance | 170m | Stop | Balally Road | Route | 44 | Destination | Dundrum Road | Provider | Dublin Bus |
| Type | Bus | Distance | 170m | Stop | Balally Road | Route | 44 | Destination | Dcu | Provider | Dublin Bus |
| Type | Bus | Distance | 370m | Stop | Balally Drive | Route | 44 | Destination | Enniskerry | Provider | Dublin Bus |
| Type | Bus | Distance | 370m | Stop | Balally Drive | Route | 116 | Destination | Parnell Sq | Provider | Dublin Bus |
| Type | Bus | Distance | 370m | Stop | Balally Drive | Route | 44b | Destination | Glencullen | Provider | Dublin Bus |
Property Facilities
- Parking
- Gas Fired Central Heating
BER Details

BER No: 101531697
Energy Performance Indicator: 258.56 kWh/m2/yr
Statistics
29/03/2024
Entered/Renewed
5,514
Property Views
Check off the steps to purchase your new home
Use our Buying Checklist to guide you through the whole home-buying journey.

Similar properties
€535,000
35 Grange Manor Road, Rathfarnham, Dublin 16, D16ET713 Bed · 3 Bath · Semi-D€545,000
49 Meadow Park Avenue, Churchtown, Dublin 14, D14R4173 Bed · 2 Bath · Semi-D€545,000
21 Dundrum Gate, Block 1, Dundrum, Dublin 16, D16TY033 Bed · 4 Bath · Apartment€550,000
13 The Heights, Woodpark, Ballinteer, Dublin 16, D16Y2Y93 Bed · 1 Bath · Semi-D
€550,000
13 The Heights, Woodpark, Ballinteer, Dublin 16, D16Y2Y93 Bed · 1 Bath · Semi-D€550,000
28 Broadford Avenue, Ballinteer, Ballinteer, Dublin 16, D16HW583 Bed · 1 Bath · Semi-D€550,000
46 Mount Eagle Grove, Leopardstown Heights, Leopardstown, Dublin 18, D18F8403 Bed · 2 Bath · Semi-D€570,000
194 Barton Road East, Dundrum, Dundrum, Dublin 14, D14DP963 Bed · 2 Bath · Semi-D€575,000
1 Gracelands, Saint Kevin's Gardens, Dartry, Dublin 6, D06R2V53 Bed · 1 Bath · Semi-D€575,000
35 Kingston Grove, Ballinteer, Dublin 16, D16FX363 Bed · 1 Bath · Semi-D€850,000
Type 3, 106 Goatstown Road, 106 Goatstown Road, Goatstown, Dublin 143 Bed · 2 Bath · Apartment€1,250,000
Three Bedroom Penthouse, Trimbleston, Three Bedroom Penthouse, 250 The Alder, Trimbleston, Goatstown, Dublin 143 Bed · 3 Bath · Apartment
Daft ID: 119124598


Nikita Doyle
SALE AGREEDThinking of selling?
Ask your agent for an Advantage Ad
- • Top of Search Results with Bigger Photos
- • More Buyers
- • Best Price

Home Insurance
Quick quote estimator
