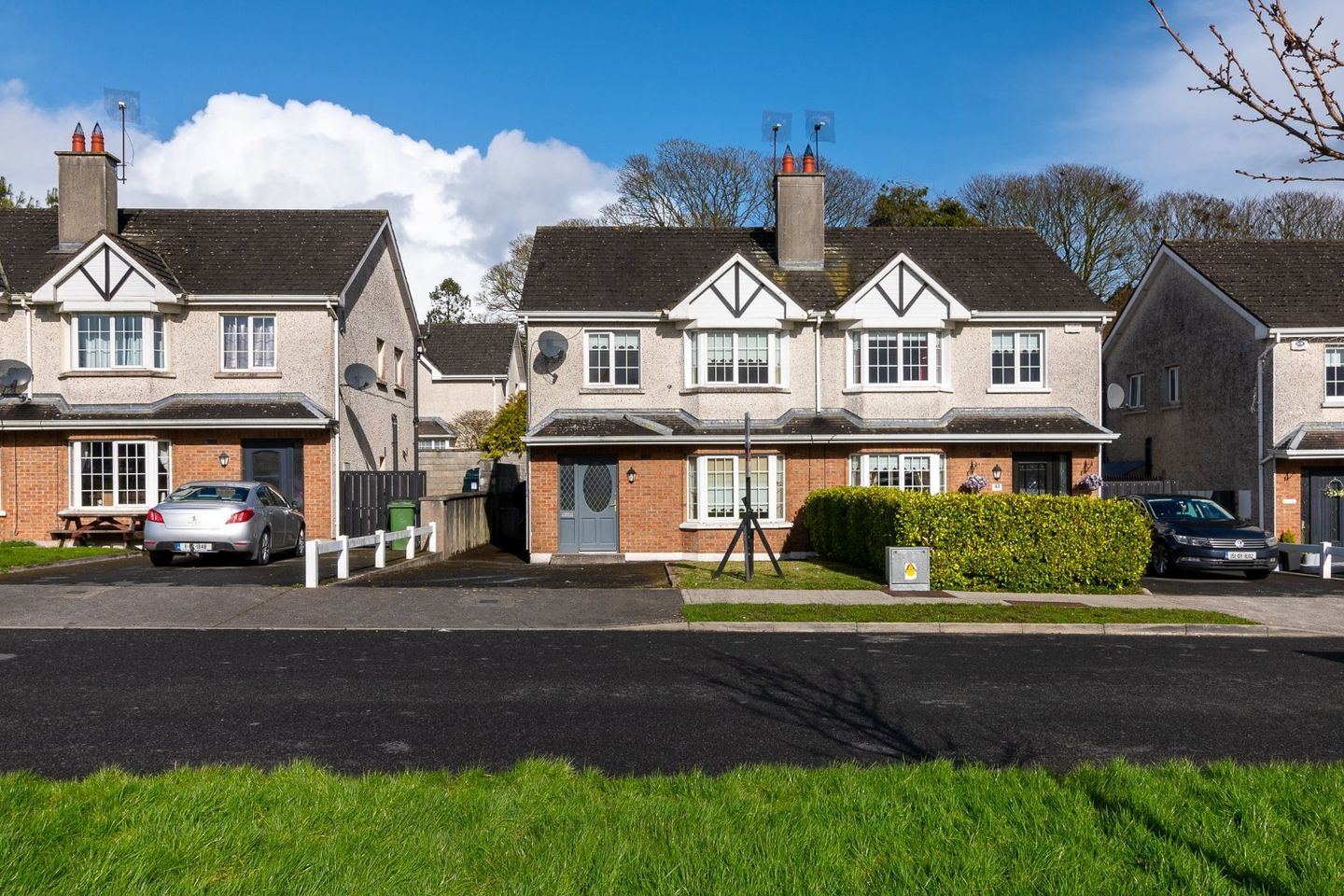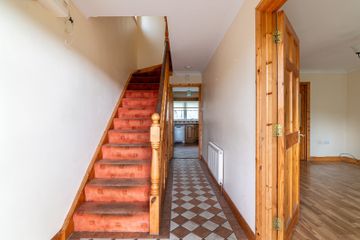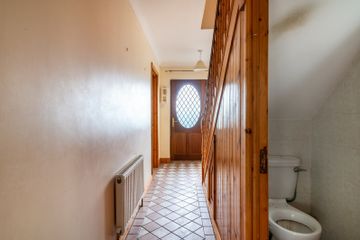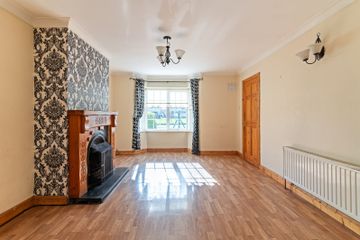


+19

23
44 Westwood Grove, Clara, Co. Offaly, R35V299
€180,000
3 Bed
3 Bath
101 m²
Semi-D
Description
- Sale Type: For Sale by Private Treaty
- Overall Floor Area: 101 m²
DNG Kelly Duncan invites you to view Number 44 Westwood Grove, a three-bedroom semi-detached family residence constructed in 2002. Nestled in a peaceful neighbourhood, this family home offers a comfortable sanctuary for modern living.
Boasting off-street parking for two cars on a tarmac driveway and convenient side access to the rear garden, Number 44 provides both practicality and ease of access. From its vantage point, the property offers views of a central landscaped green area, reflecting the meticulous care maintained by the Residents Association throughout the entire development.
Perfectly positioned, Westwood is a stone's throw away from the town centre, train station, and educational institutions, ensuring convenience without compromise.
Upon entry, you're greeted by an inviting Entrance Hallway, Sitting Room, Open Plan Kitchen/Dining Room, and a convenient Guest Toilet. On the first floor to discover Three Bedrooms, one of which boasts an en-suite, along with a well-appointed Family Bathroom, providing ample space for relaxation and privacy.
Experience Number 44 Westwood Grove firsthand. Viewings are available exclusively by appointment with the Sole Selling Agents, DNG Kelly Duncan. Contact us today at 057 93 25050 to schedule your private tour and embark on a journey to find your perfect home.
Entrance Hall 1.86m x 4.70m. Tiled floor, ceiling coving, understairs storage, radiator & solid teak door.
Sitting Room 3.76m x 4.70m. Laminate timber floor, feature bay window, open fire with timber surround, cast iron insert and granite hearth, ceiling coving, wall lights, ample sockets, tv point, interconnecting double doors to kitchen/dining room.
Kitchen/Dining Room 5.70m x 3.94m. Tiled floor, radiator, solid poppy oak floor & eye level fitted kitchen units with tiled splashback, integrated oven, hop, extractor fan & fridge freezer. Glass panel sliding doors to rear garden space.
Landing 2.60m x 3.27m. Carpet to stairs, laminate timber flooring to landing area, landing window, attic access, hot press off which is fully shelved.
Bedroom 1 3.76m x 3.95m. Rear aspect with laminate timber flooring, built in wardrobes, radiator, ample sockets & tv point.
Ensuite Bathroom 1.84m x 1.40m. Fully tiled, wash hand basin, mirror, electric power shower, toilet, globe light, window & radiator.
Bedroom 2 3.00m x 4.68m. Front aspect with feature bay window, laminate timber flooring, built in wardrobes & ample sockets.
Bedroom 3 2.60m x 2.50m. Front aspect with laminate timber flooring, built in wardrobes, radiator & ample sockets.
Bathroom 1.84m x 2.20m. Fully tiled, wash hand basin, mirror, shavers light, bath, globe light & window.
DIRECTIONS:
Simply enter the Eircode R35V299 into Google Maps on your smartphone for accurate directions.

Can you buy this property?
Use our calculator to find out your budget including how much you can borrow and how much you need to save
Property Features
- Three Bedroom Semi Detached Family Home
- Overlooking Large Green Area
- Oil Fired Central Heating
- Rear Garden In Lawn Complete With Garden Shed
- Off Street Parking For Two Cars
- Located Just A Short Stroll From Clara Train Station
Map
Map
Local AreaNEW

Learn more about what this area has to offer.
School Name | Distance | Pupils | |||
|---|---|---|---|---|---|
| School Name | St Francis National School | Distance | 710m | Pupils | 193 |
| School Name | Clara Convent National School | Distance | 1.0km | Pupils | 197 |
| School Name | Tubber National School | Distance | 5.1km | Pupils | 171 |
School Name | Distance | Pupils | |||
|---|---|---|---|---|---|
| School Name | Ath An Urchair National School | Distance | 6.3km | Pupils | 22 |
| School Name | Scoil Charthaigh Naofa | Distance | 6.5km | Pupils | 168 |
| School Name | Ballinamere National School | Distance | 7.0km | Pupils | 210 |
| School Name | St Ciaran's National School Ballycumber | Distance | 7.3km | Pupils | 129 |
| School Name | Durrow National School | Distance | 7.4km | Pupils | 205 |
| School Name | Kilbeggan National School | Distance | 8.9km | Pupils | 231 |
| School Name | Pullough National School | Distance | 9.4km | Pupils | 78 |
School Name | Distance | Pupils | |||
|---|---|---|---|---|---|
| School Name | Ard Scoil Chiaráin Naofa | Distance | 470m | Pupils | 341 |
| School Name | Killina Presentation Secondary School | Distance | 7.9km | Pupils | 620 |
| School Name | Mercy Secondary School | Distance | 8.9km | Pupils | 653 |
School Name | Distance | Pupils | |||
|---|---|---|---|---|---|
| School Name | Moate Community School | Distance | 9.4km | Pupils | 851 |
| School Name | Sacred Heart Secondary School | Distance | 11.4km | Pupils | 552 |
| School Name | Coláiste Choilm | Distance | 11.4km | Pupils | 655 |
| School Name | Tullamore College | Distance | 11.5km | Pupils | 711 |
| School Name | Gallen Community School Ferbane | Distance | 16.0km | Pupils | 424 |
| School Name | Coláiste Naomh Cormac | Distance | 19.1km | Pupils | 295 |
| School Name | Athlone Community College | Distance | 22.0km | Pupils | 1174 |
Type | Distance | Stop | Route | Destination | Provider | ||||||
|---|---|---|---|---|---|---|---|---|---|---|---|
| Type | Rail | Distance | 210m | Stop | Clara | Route | Rail | Destination | Westport | Provider | Irish Rail |
| Type | Rail | Distance | 210m | Stop | Clara | Route | Rail | Destination | Galway (ceannt) | Provider | Irish Rail |
| Type | Rail | Distance | 210m | Stop | Clara | Route | Rail | Destination | Athlone | Provider | Irish Rail |
Type | Distance | Stop | Route | Destination | Provider | ||||||
|---|---|---|---|---|---|---|---|---|---|---|---|
| Type | Rail | Distance | 210m | Stop | Clara | Route | Rail | Destination | Dublin Heuston | Provider | Irish Rail |
| Type | Bus | Distance | 210m | Stop | Clara Station | Route | 840 | Destination | Tullamore Station | Provider | Tfi Local Link Laois Offaly |
| Type | Bus | Distance | 210m | Stop | Clara Station | Route | 840 | Destination | Banagher | Provider | Tfi Local Link Laois Offaly |
| Type | Bus | Distance | 500m | Stop | Main Street | Route | 73 | Destination | Athlone | Provider | Bus Éireann |
| Type | Bus | Distance | 500m | Stop | Main Street | Route | 73 | Destination | Longford | Provider | Bus Éireann |
| Type | Bus | Distance | 510m | Stop | Clara | Route | 840 | Destination | Banagher | Provider | Tfi Local Link Laois Offaly |
| Type | Bus | Distance | 510m | Stop | Clara | Route | 840 | Destination | Tullamore Station | Provider | Tfi Local Link Laois Offaly |
BER Details

BER No: 117004788
Energy Performance Indicator: 237.61 kWh/m2/yr
Statistics
27/04/2024
Entered/Renewed
6,046
Property Views
Check off the steps to purchase your new home
Use our Buying Checklist to guide you through the whole home-buying journey.

Similar properties
€192,000
26 Marian Square, Clara, Co. Offaly, R35TK724 Bed · 2 Bath · Semi-D€195,000
5 Kilbride Manor, KIlbride Gardens, Clara, Co. Offaly, R35KD323 Bed · 2 Bath · Semi-D€300,000
The Square, Clara, Co. Offaly, R35AP044 Bed · 2 Bath · End of Terrace€350,000
Erry View, Erry View, Erry, Clara, Co. Offaly, R35R2053 Bed · 3 Bath · Detached
Daft ID: 119084753


Philip Kelly
0579325050Thinking of selling?
Ask your agent for an Advantage Ad
- • Top of Search Results with Bigger Photos
- • More Buyers
- • Best Price

Home Insurance
Quick quote estimator
