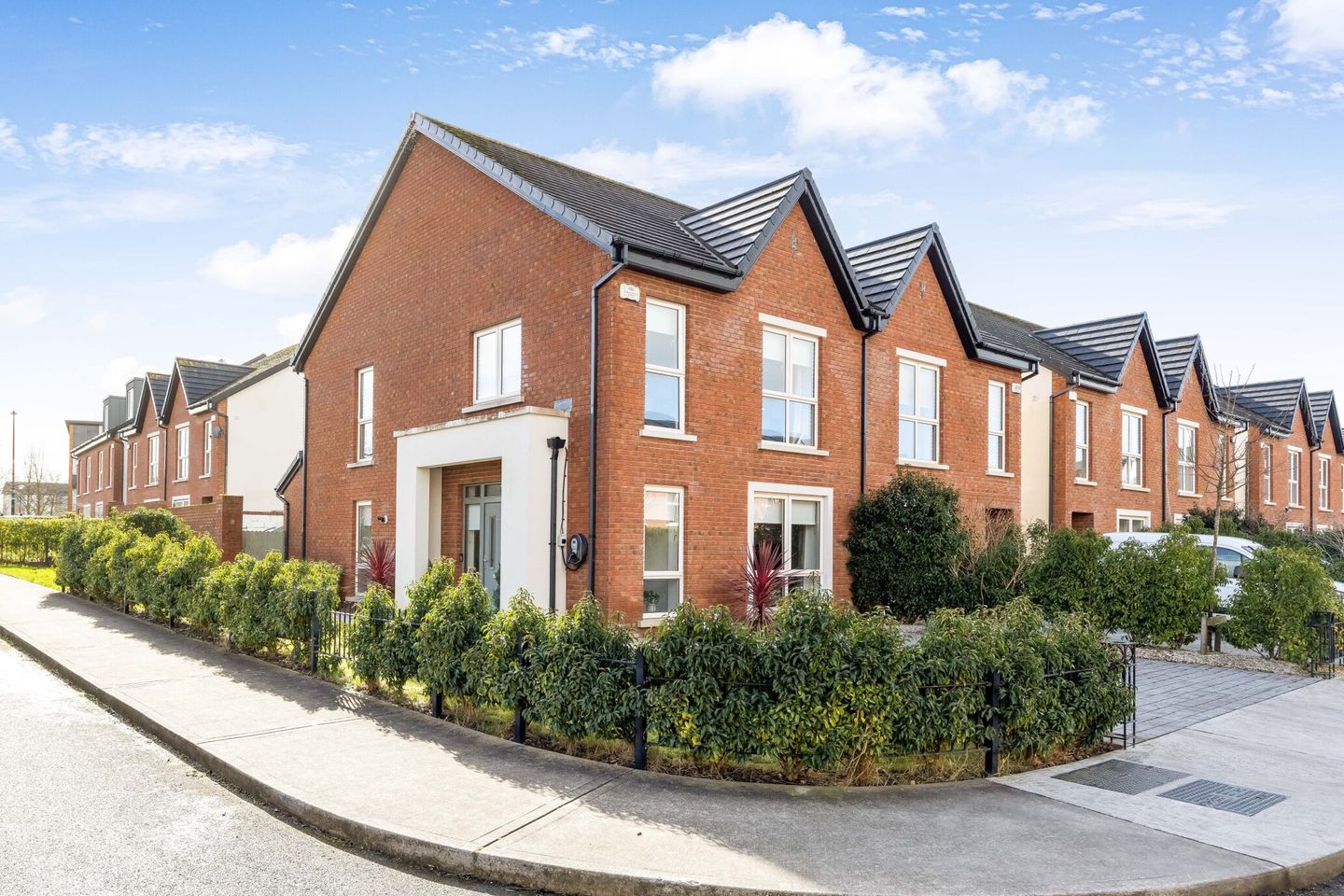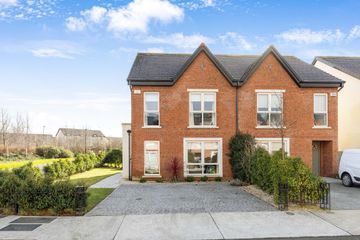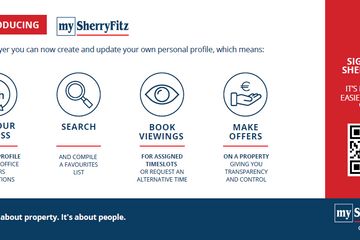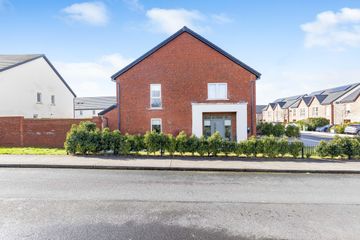


+39

43
42 Churchfield Close, A84A789
€450,000
SALE AGREED3 Bed
3 Bath
150 m²
Semi-D
Description
- Sale Type: For Sale by Private Treaty
- Overall Floor Area: 150 m²
Sherry FitzGerald Geraghty offer 42 Churchfield Close to the market, a beautifully presented 3 bedroom, A rated, semi-detached family home, with attic converted to storage room incorporating dressing and vanity area, having South facing garden, off street parking and a host of extras both inside and out that have to been seen to be appreciated.
No 42 occupies and end position on the road and captures morning, afternoon and evening sun, ensuring bright rooms throughout the day and sunny spots in the garden for lounging after a day s work and on weekends.
You will be impressed from the moment you step into the hall and you will notice at a glance the attention to detail and extras where the owners have gone that extra mile in the presentation of their home.
As you continue through the accommodation you will notice the walk in storage space under the stairs, the wall panelling, the herringbone style flooring and that the attic space has been fitted out with an impressive dressing room and wardrobe behind a secret wall.
This lovely family home is perfectly positioned for local schools, is an easy walk to shops, supermarkets, impressive restaurants, bus stops, sporting amenities etc.
With its impressive presentation and sought after location, strong interest is expected and we are excited to show you around on viewing days, which will be strictly by prior appointment.
Entrance Hall As you enter the hallway of this beautiful home, you will note how bright this area is, the neutral decor and carpets and that the owners have gone that extra mile with finishing touches throughout that will impress. Composite front door with side panels, laminate flooring, feature wall paneling,
Guest WC and WHB Tiled floor, extractor fan
Sitting Room Laminate flooring underfoot
Kitchen / Dining Room / Living Room This spacious area features wall paneling, high gloss kitchen cupboards and base and eye level, integrated appliances, extractor fan, water softener and laminate flooring that extends into the dining and living space. French doors open to the garden and the space under the stairs area houses the gas boiler, again laminate flooring is underfoot
Utility Room Storage cupboard fitted, plumbed for utilities and laminae flooring underfoot
Upstairs Carpet stairs and landing area with feature wall paneling,
Airing Cupboard with large capacity Joule water tank, dual immersion???
Bathroom The bathroom is fully tiled, the bath has a shower screen fitted and a towel radiator has been installed
Bedroom 1 The main bedroom is spacious, has herringbone style laminate flooring, feature wall paneling, and built in wardrobes
En-Suite Shower Room Again, the owners have gone to the expense of tiling this room completely, the window allows for natural light and ventilation and an extractor fan has been installed
Bedroom 2 Located at the front of the residence, having feature wall panelling and built in wardrobes
Bedroom 3 This bedroom has a dual aspect, laminate flooring and wardrobes have been fitted
Attic Storage Room Carpet stairs to attic space with Velux window on landing
Large storage room with herringbone style laminate flooring
Access to storage space in eaves
2 Velux windows have been installed
A secret wall hides a fabulous dressing area which has been fitted out for optimum use
Outside Off street parking for 2 cars on the cobble lock driveway
EV charger at front door
Private, south facing rear garden with porcelain tiled patio area
Garden shed
Side entrance, gated
Boundary wall to side and rear - fence dividing neighbouring property
Included in Sale Carpets, blinds, light fixtures & fittings, oven, hob, extractor fan, integrated appliances, radiator covers and garden shed
DIRECTIONS:
Eircode for GPS Mapping: A84 A789

Can you buy this property?
Use our calculator to find out your budget including how much you can borrow and how much you need to save
Property Features
- A Rated
- South facing rear garden
- Superbly positioned in development
- Adjacent green/recreation space
- End house
- Attic converted - (storage room) excellent storage facility with fitted dressing room, Velux windows, laminate flooring and access to extra storage in
- Triple glazing
- Feature wall paneling
- Stylish interior - lovely flooring and tiling
- Off street parking 2 cars
Map
Map
Local AreaNEW

Learn more about what this area has to offer.
School Name | Distance | Pupils | |||
|---|---|---|---|---|---|
| School Name | Gaelscoil Na Mí | Distance | 350m | Pupils | 344 |
| School Name | St Declan's Ashbourne | Distance | 460m | Pupils | 640 |
| School Name | Ashbourne Community National School | Distance | 470m | Pupils | 208 |
School Name | Distance | Pupils | |||
|---|---|---|---|---|---|
| School Name | Ashbourne Educate Together National School | Distance | 760m | Pupils | 439 |
| School Name | St Mary's National School | Distance | 950m | Pupils | 477 |
| School Name | Gaelscoil Na Cille | Distance | 1.3km | Pupils | 226 |
| School Name | St Paul's National School Ratoath | Distance | 3.2km | Pupils | 575 |
| School Name | Ratoath Senior National School | Distance | 4.0km | Pupils | 448 |
| School Name | Ratoath Junior National School | Distance | 4.0km | Pupils | 273 |
| School Name | St Andrew's Curragha | Distance | 4.1km | Pupils | 107 |
School Name | Distance | Pupils | |||
|---|---|---|---|---|---|
| School Name | De Lacy College | Distance | 240m | Pupils | 814 |
| School Name | Ashbourne Community School | Distance | 1.3km | Pupils | 1072 |
| School Name | Ratoath College | Distance | 3.6km | Pupils | 1163 |
School Name | Distance | Pupils | |||
|---|---|---|---|---|---|
| School Name | Coláiste Rioga | Distance | 8.7km | Pupils | 59 |
| School Name | Community College Dunshaughlin | Distance | 9.5km | Pupils | 1157 |
| School Name | Le Chéile Secondary School | Distance | 10.5km | Pupils | 917 |
| School Name | St. Peter's College | Distance | 10.9km | Pupils | 1224 |
| School Name | Rath Dara Community College | Distance | 12.0km | Pupils | 233 |
| School Name | Loreto College Swords | Distance | 12.2km | Pupils | 641 |
| School Name | Colaiste Pobail Setanta | Distance | 12.5km | Pupils | 1050 |
Type | Distance | Stop | Route | Destination | Provider | ||||||
|---|---|---|---|---|---|---|---|---|---|---|---|
| Type | Bus | Distance | 620m | Stop | Ashbourne | Route | 105 | Destination | Emerald Park | Provider | Bus Éireann |
| Type | Bus | Distance | 620m | Stop | Ashbourne | Route | 103x | Destination | Navan Via Ashbourne | Provider | Bus Éireann |
| Type | Bus | Distance | 620m | Stop | Ashbourne | Route | 197 | Destination | Ashbourne Retail Pk | Provider | Go-ahead Ireland |
Type | Distance | Stop | Route | Destination | Provider | ||||||
|---|---|---|---|---|---|---|---|---|---|---|---|
| Type | Bus | Distance | 620m | Stop | Ashbourne | Route | 109a | Destination | Trim | Provider | Bus Éireann |
| Type | Bus | Distance | 620m | Stop | Ashbourne | Route | 105 | Destination | Drogheda | Provider | Bus Éireann |
| Type | Bus | Distance | 620m | Stop | Ashbourne | Route | 103 | Destination | Ratoath | Provider | Bus Éireann |
| Type | Bus | Distance | 620m | Stop | Ashbourne | Route | 103 | Destination | Emerald Park | Provider | Bus Éireann |
| Type | Bus | Distance | 620m | Stop | Ashbourne | Route | 103x | Destination | Duleek | Provider | Bus Éireann |
| Type | Bus | Distance | 620m | Stop | Ashbourne | Route | 195 | Destination | Ashbourne | Provider | Tfi Local Link Louth Meath Fingal |
| Type | Bus | Distance | 620m | Stop | Ashbourne | Route | 109a | Destination | Kells Via Navan | Provider | Bus Éireann |
Video
BER Details

BER No: 109383992
Energy Performance Indicator: 59.19 kWh/m2/yr
Statistics
10/04/2024
Entered/Renewed
6,404
Property Views
Check off the steps to purchase your new home
Use our Buying Checklist to guide you through the whole home-buying journey.

Similar properties
€500,000
46 Millbourne Crescent, Ashbourne, Co. Meath, A84X2684 Bed · 4 Bath · End of Terrace€550,000
31 Milltown Road, Ashbourne, Co. Meath, A84W3034 Bed · 5 Bath · Detached€695,000
1 Racehill Court, Racehill Manor, Ashbourne, Co. Meath, A84VY444 Bed · 4 Bath · Detached€700,000
Glebe, Ballymadun, A84K7224 Bed · 3 Bath · Detached
Daft ID: 119130400


Celine Geraghty
SALE AGREEDThinking of selling?
Ask your agent for an Advantage Ad
- • Top of Search Results with Bigger Photos
- • More Buyers
- • Best Price

Home Insurance
Quick quote estimator
