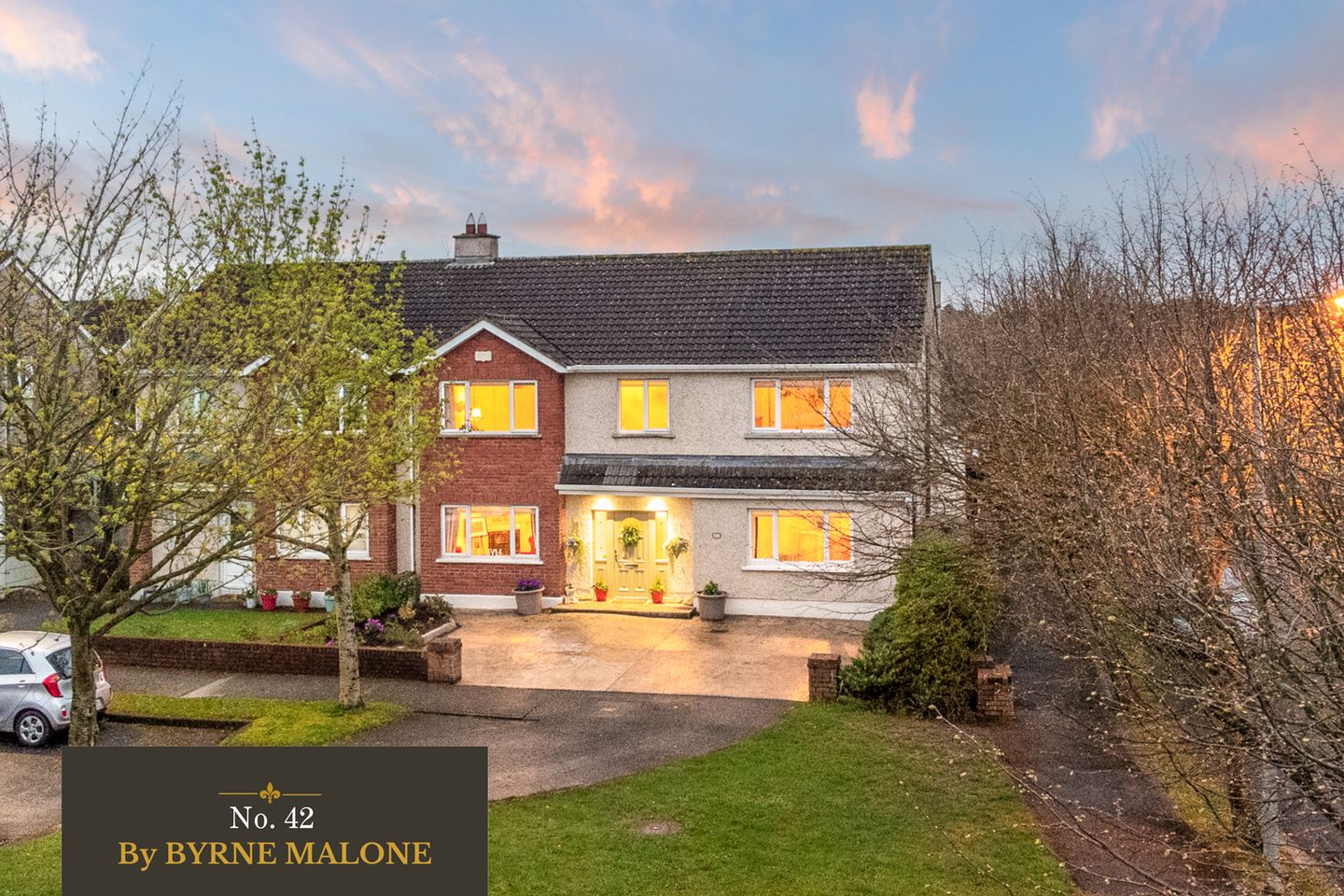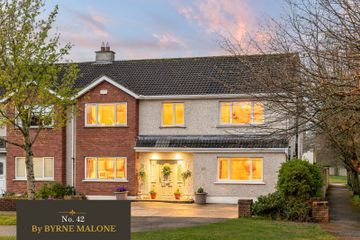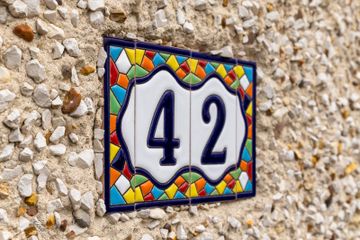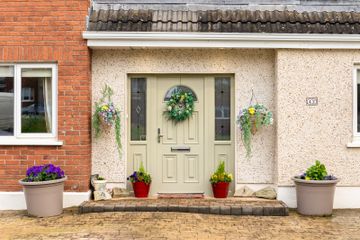


+43

47
42 Ballymany Manor, Newbridge, Co. Kildare, W12K499
€500,000
4 Bed
3 Bath
215 m²
Semi-D
Description
- Sale Type: For Sale by Private Treaty
- Overall Floor Area: 215 m²
***Stunning 4 or 5 Bedroom Executive Home 215 sq.mtr***
***Beautifully Extended With Lots Of Tranquil Spaces***
***3 Reception Rooms Plus Luxurious Kitchen Dining Room***
***4/5 Large Double Rooms***
Here at Byrne Malone Estate Agents, we are excited to present 42 Ballymany Manor to the market for sale by private treaty. This fantastic 4 bed home has been extended and is presented in show-house condition. No. 42 was built in 1998 and extended in 2008 and is ideally situated on a large corner site, in a quiet cul-de-sac and is within walking distance to both primary and secondary schools, shops, pubs, restaurants and all local amenities.
Viewing is a must!
Sellers favourite room
Our favourite room is the seating / reading area at the back of the house next to the kitchen. This south facing spot looks out over the garden. The twin rooflights and large windows allow this area to be filled with sunlight all day long. It's a nice quiet place to sit and read or to relax back on the window seat and catch a nap with the sun on your face.
Sellers favourite feature
The location of the house is perfect and has served us very well for all our time here. It's a lovely place to live. It's only a short walk to Newbridge town with all its amenities, shops and schools etc. It's also very close to the beautiful open spaces of the Curragh and the unrestricted access to the M7 motorway is very convenient.
On entering this large 4-bed home, the hall is a great size and the velux roof-window above the stairs and entrance hallway to be flooded with natural light.. To the left of the hallway is a large sitting room complete with wooden flooring, feature coving, radiator cover, stunning wall panelling and a large picture window that fills the room with light. There is also a lovely feature fireplace with stove for those cosy nights in. To the right of the hallway leads into another room that would make for a perfect 5th double-bedroom or a reception/T.V room which is a great size.
The end of the hallway brings us into a bright and spacious living area which is the family hub of this magnificent home.. It contains the kitchen, reading area and T.V. room. This fully fitted kitchen also has a large dining area and a unique and beautiful reading area/lounge area with large windows overlooking the south facing back garden that's a real suntrap. There is plenty of storage, worktop space and a breakfast bar too. Just off the kitchen, there is the added bonus of the third reception room. This large family room is beautifully styled with a lovely red brick feature fireplace complete with stove.
There is also a utility room with extra storage & a downstairs W.C.
Moving upstairs, the fabulous Velux roof-window above the landing really enhances the appeal and floods this area with natural light. The stairs, landing and all 4 bedrooms are fully carpeted, giving the feeling of warmth & luxury. Upstairs is laid out in a family-friendly manner, with 4 large double bedrooms which are bright and airy. The Master bedroom has a walk-in wardrobe and an en-suite, which is neatly tiled. The other 3 bedrooms have fitted wardrobes and are bright and airy. There is a large family bathroom which is also fully tiled with separate bath and shower facilities. With clean lines and modern décor, this property is sure to impress, offering spacious living accommodation to any potential purchaser.
To the front of this property, there is ample room in the driveway for off street parking.
The south facing rear garden comes complete with a patio area for relaxing, surrounded by mature shrubs and trees. This fantastic home also has a large block-built room which would make a fantastic workshop/office space and is currently used as a gym.
Ballymany Manor is a highly sought after estate and is extremely well maintained with large green areas perfect for family living. It is a short walk to Newbridge main street as well as walking distance to both primary and secondary schools. An array of other amenities can be found close by, these include shops, bars, restaurants, banks, post office, Newbridge Silverware and the Whitewater Shopping Centre. Commuters also have the benefit of easy access to the M7 motorway and Newbridge Train Station, which is only a few minutes drive away.
Viewing is highly recommended.

Can you buy this property?
Use our calculator to find out your budget including how much you can borrow and how much you need to save
Property Features
- Beautiful Extended 4/5 Bedroom Home 215 Sq. Mt.
- Sought After Location
- South Facing Garden
- Walking Distance To Schools & Shops
- Short Drive to Train Station
- Short Drive to M7 Motorway
- Off Street Parking
Map
Map
Local AreaNEW

Learn more about what this area has to offer.
School Name | Distance | Pupils | |||
|---|---|---|---|---|---|
| School Name | Scoil Mhuire Sóisearch | Distance | 770m | Pupils | 363 |
| School Name | Scoil Mhuire Senior School | Distance | 780m | Pupils | 404 |
| School Name | St Annes Special School | Distance | 820m | Pupils | 74 |
School Name | Distance | Pupils | |||
|---|---|---|---|---|---|
| School Name | Gaescoil Chill Dara | Distance | 940m | Pupils | 331 |
| School Name | St Patricks National School | Distance | 1.3km | Pupils | 197 |
| School Name | Rickardstown National School | Distance | 2.0km | Pupils | 598 |
| School Name | Athgarvan National School | Distance | 2.2km | Pupils | 308 |
| School Name | St. Catherine Of Sienna | Distance | 2.2km | Pupils | 138 |
| School Name | St Marks Special School | Distance | 2.3km | Pupils | 95 |
| School Name | Patrician Primary | Distance | 2.3km | Pupils | 340 |
School Name | Distance | Pupils | |||
|---|---|---|---|---|---|
| School Name | St Conleth's Community College | Distance | 2.0km | Pupils | 659 |
| School Name | Curragh Community College | Distance | 2.2km | Pupils | 196 |
| School Name | Patrician Secondary School | Distance | 2.5km | Pupils | 921 |
School Name | Distance | Pupils | |||
|---|---|---|---|---|---|
| School Name | Holy Family Secondary School | Distance | 2.5km | Pupils | 744 |
| School Name | Newbridge College | Distance | 2.8km | Pupils | 909 |
| School Name | Cross And Passion College | Distance | 6.1km | Pupils | 831 |
| School Name | Kildare Town Community School | Distance | 6.6km | Pupils | 995 |
| School Name | Piper's Hill College | Distance | 10.2km | Pupils | 1008 |
| School Name | Gael-choláiste Chill Dara | Distance | 11.1km | Pupils | 389 |
| School Name | Naas Cbs | Distance | 11.6km | Pupils | 1014 |
Type | Distance | Stop | Route | Destination | Provider | ||||||
|---|---|---|---|---|---|---|---|---|---|---|---|
| Type | Bus | Distance | 480m | Stop | Green Road | Route | 126e | Destination | Dublin | Provider | Go-ahead Ireland |
| Type | Bus | Distance | 480m | Stop | Green Road | Route | 126 | Destination | Dublin | Provider | Go-ahead Ireland |
| Type | Bus | Distance | 480m | Stop | Green Road | Route | 126 | Destination | Kill | Provider | Go-ahead Ireland |
Type | Distance | Stop | Route | Destination | Provider | ||||||
|---|---|---|---|---|---|---|---|---|---|---|---|
| Type | Bus | Distance | 480m | Stop | Green Road | Route | 126u | Destination | Ucd Belfield | Provider | Go-ahead Ireland |
| Type | Bus | Distance | 480m | Stop | Green Road | Route | 126a | Destination | Dublin | Provider | Go-ahead Ireland |
| Type | Bus | Distance | 480m | Stop | Green Road | Route | 126b | Destination | Dublin | Provider | Go-ahead Ireland |
| Type | Bus | Distance | 490m | Stop | Green Road | Route | 126t | Destination | Rathangan | Provider | Go-ahead Ireland |
| Type | Bus | Distance | 490m | Stop | Green Road | Route | 126a | Destination | Rathangan | Provider | Go-ahead Ireland |
| Type | Bus | Distance | 490m | Stop | Green Road | Route | 126a | Destination | Kildare | Provider | Go-ahead Ireland |
| Type | Bus | Distance | 490m | Stop | Green Road | Route | 126 | Destination | Rathangan | Provider | Go-ahead Ireland |
Video
BER Details

Statistics
30/04/2024
Entered/Renewed
2,680
Property Views
Check off the steps to purchase your new home
Use our Buying Checklist to guide you through the whole home-buying journey.

Similar properties
Price on Application
The Willow - House Type B , Cúl an Tor, Cut Bush, Cúl an Tor, Cut Bush , The Curragh, Co. Kildare4 Bed · 3 Bath ·€450,000
Littleconnell, Newbridge, Co. Kildare, W12DE094 Bed · 2 Bath · Detached€465,000
3 Kilbelin Avenue, Newbridge, Co. Kildare, W12KX265 Bed · 3 Bath · Semi-D€480,000
10 Moore Park, Newbridge, Co. Kildare, W12KF644 Bed · 2 Bath · Detached
€490,000
29 The Priory, Newbridge, Co. Kildare, W12C9954 Bed · 3 Bath · Detached€500,000
Oak, Station Walk, Station Walk, Newbridge, Co. Kildare4 Bed · 3 Bath · Semi-D€500,000
Oak, Station Walk, Station Walk, Newbridge, Co. Kildare4 Bed · 3 Bath · Semi-D€500,000
9 Barretstown Meadows, Newbridge, Co. Kildare, W12AY164 Bed · 4 Bath · Detached€540,000
19 Old Abbey Manor, Greatconnell, Newbridge, Co. Kildare, W12PX745 Bed · 4 Bath · Detached€550,000
265 Station Walk, Newbridge, Co. Kildare, W12YF904 Bed · 4 Bath · Detached€585,000
16 The Village, Newbridge, Co. Kildare, W12KH564 Bed · 3 Bath · Detached
Daft ID: 119311736


Finbarr Malone.
045 815855Thinking of selling?
Ask your agent for an Advantage Ad
- • Top of Search Results with Bigger Photos
- • More Buyers
- • Best Price

Home Insurance
Quick quote estimator
