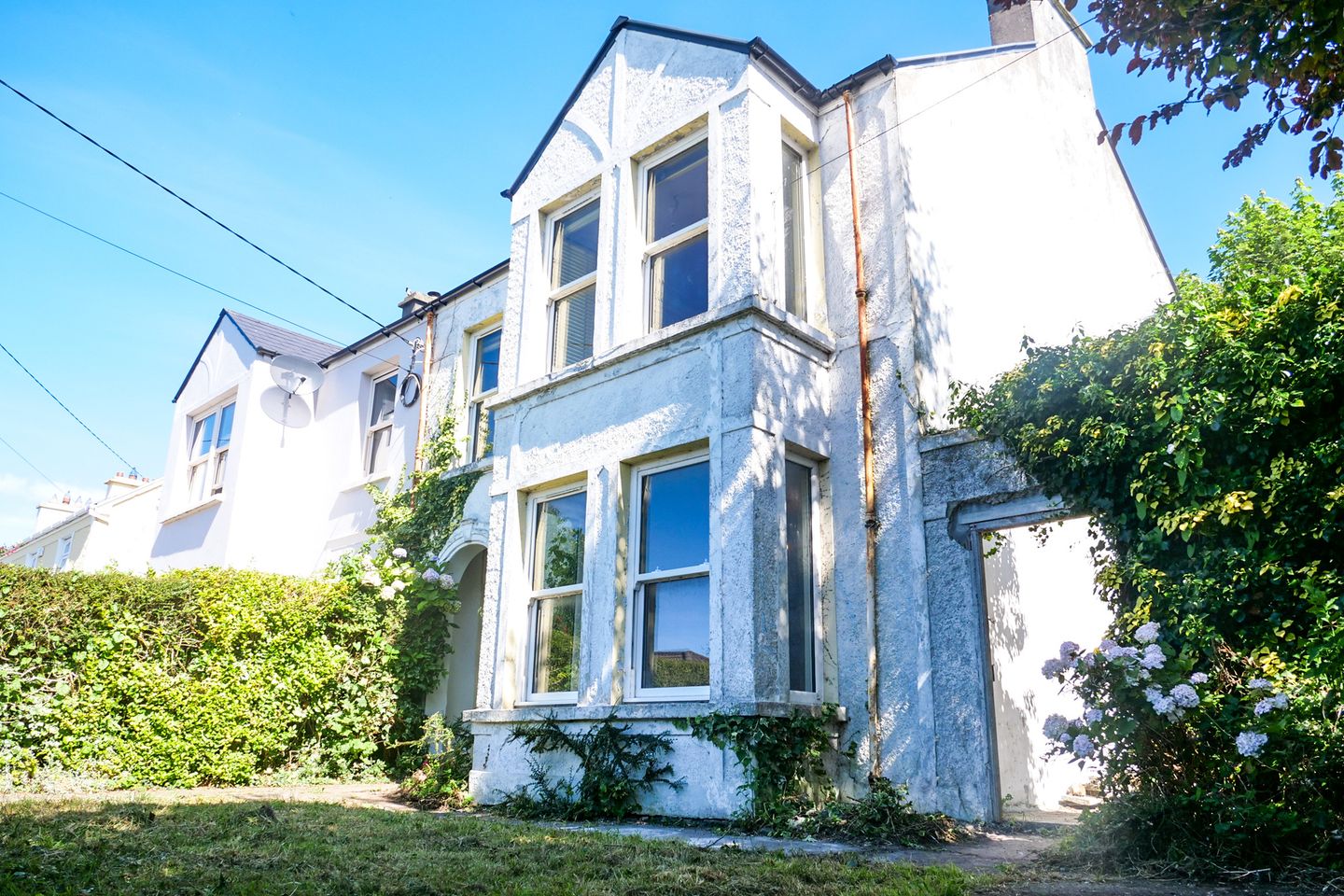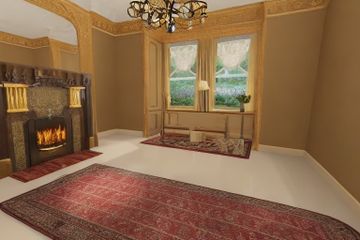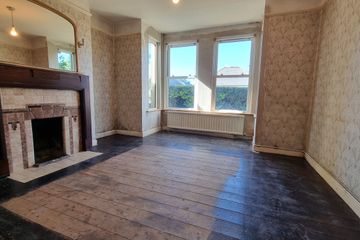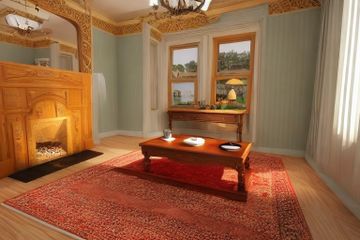


+23

27
4 Old Golf Links Road, Oakpark, Tralee, Co. Kerry, V92XY8K
Price on Application
3 Bed
2 Bath
Semi-D
Description
- Sale Type: For Sale by Private Treaty
*New Natural Slate Roof * New windows * Period Features *High Ceilings *3 Bedroom *2 Bath *Extra long back garden with rear access restricted to residents use *New Durapost Fencing *Mature apples trees and raspberries in garden * Within walking distance of all amenities including Schools, Shops, Bar & Restaurants, Chemist and GP Surgery while the town centre is also easily accessible on foot. *Garage & second store in garden. *Potential to extend to the side (Subject to obtaining the necessary planning consents)*Adjacent large Green area with a surround walking path *Close to MTU
CALL OR TEXT TOMMY ON 0877060530 TO ARRANGE A VIEWING SLOT (Note Images 2,4,6 &7 are staged to help you imagine a finished room)
4 Old Golf Links Road is situated in one of the most sought after locations in Tralee - Oakpark. It is a well-established neighbourhood with a great community feel. The home is situated on a cul de sac and has both pedestrian and vehicle access to the front and the benefit of a private residents access at the rear.
#4 offers intending purchasers the opportunity to put their own stamp on what is a lovely property with many original features remaining including fireplaces, wall trims, extra high ceilings, decorative staircase and much more. The rear garden is a great size and very private.
Accommodation
Hallway: approx. 6.75m x 2.12m - Welcoming hallway which is wider than normal, with wooden floor, decorative front door and porch, antique staircase and understairs storage.
Living Room: approx. 4.6m x 3.7m - Situated to the front of the home it is naturally bright. It has a lovely feature fireplace with a wooden and tile surround while there is also wooden floors.
Dining Room/Family Room: approx. 3.95 x 3.7m - This room offers views of the back garden and again has a lovely feature fireplace with a surround of wood and bricks and it has wooden floors. There is a back boiler in the fire.
Kitchen: approx. 4.75 x 3.07m - Again this is bright room given it has two windows. It has storage units, an oven, and a sink. The floors are concrete.
Back Kitchen: approx. 2.3m x 1.85m - It has concrete flooring, a WC offers access to a toilet and the back garden.
Downstairs Toilet: approx. 1.3m x 0.82m. Toilet with concrete floor
Up Stairs
Landing - with lovely wooden floors it offers access to 3 x bedrooms, the family bathroom and attic€¦
Main Bedroom: approx. 4.44m x 3.65m - This is another naturally bright room with 4 x windows, wooden floors and is at the front of the home. The fire place is covered over but you may want to reinstate it.
Bedroom 2: L shaped but approx. 3.95m x 3.8m. It has wooden floors, offers views of the back garden and again has a fire which is closed off.
Bedroom 3: approx. 3.5m x 2.42m Situated at the front of the home is has built in storage and wooden floors.
Attic. Spans the boundary of the home.
Outside
Front: The home is very appealing from the front and has both pedestrian and vehicle access. There is also access at the side to the back of the property. It is laid out in lawn with shrubbery.
Back Garden: Approx 110 ft long, it is mainly laid out in lawn with matures trees and shrubbery including apple trees and raspberry bushes. It has a large gate at the rear for access, a garage (approx. 4.5m x 2.4m) with a new roof, a separate store (approx. 2.7m x 1.6m) and New Durapost fencing down one side.
Whilst every care has been taken in the preparation of these particulars, and they are believed to be correct, they are not warranted and intending purchasers / lessees should satisfy themselves as to the correctness of information given.

Can you buy this property?
Use our calculator to find out your budget including how much you can borrow and how much you need to save
Property Features
- New Natural Slate Roof
- Period Features
- Prime Location
- New Double Glazed Windows
- Within walking distance of all amenities
- Rear access
- Large Garden with mature apple trees
- New Durapost Fence
Map
Map
Local AreaNEW

Learn more about what this area has to offer.
School Name | Distance | Pupils | |||
|---|---|---|---|---|---|
| School Name | Tralee Cbs | Distance | 440m | Pupils | 423 |
| School Name | St John's Parochial School | Distance | 820m | Pupils | 66 |
| School Name | Scoil Mhuire Tobar Muí Doire | Distance | 820m | Pupils | 387 |
School Name | Distance | Pupils | |||
|---|---|---|---|---|---|
| School Name | Presentation Primary Tralee | Distance | 870m | Pupils | 307 |
| School Name | Gaelscoil Mhic Easmainn | Distance | 1.1km | Pupils | 375 |
| School Name | Scoil Eoin Balloonagh | Distance | 1.3km | Pupils | 595 |
| School Name | Holy Family School Tralee | Distance | 1.4km | Pupils | 248 |
| School Name | Tralee Educate Together National School | Distance | 1.4km | Pupils | 91 |
| School Name | St Itas& St Josephs | Distance | 1.5km | Pupils | 129 |
| School Name | Listellick Primary School | Distance | 2.7km | Pupils | 210 |
School Name | Distance | Pupils | |||
|---|---|---|---|---|---|
| School Name | Coláiste Gleann Lí Post Primary School | Distance | 470m | Pupils | 261 |
| School Name | Presentation Secondary School | Distance | 890m | Pupils | 532 |
| School Name | Gaelcholáiste Chiarraí | Distance | 940m | Pupils | 323 |
School Name | Distance | Pupils | |||
|---|---|---|---|---|---|
| School Name | Cbs The Green | Distance | 1.4km | Pupils | 743 |
| School Name | Mercy Secondary School Mounthawk | Distance | 2.3km | Pupils | 1317 |
| School Name | Presentation Secondary School | Distance | 14.5km | Pupils | 688 |
| School Name | Causeway Comprehensive School | Distance | 15.6km | Pupils | 598 |
| School Name | Presentation Secondary School | Distance | 16.4km | Pupils | 243 |
| School Name | St. Patrick's Secondary School | Distance | 16.6km | Pupils | 188 |
| School Name | Castleisland Community College | Distance | 16.9km | Pupils | 338 |
Type | Distance | Stop | Route | Destination | Provider | ||||||
|---|---|---|---|---|---|---|---|---|---|---|---|
| Type | Bus | Distance | 250m | Stop | Oakpark | Route | 290b | Destination | The Square Tralee | Provider | Tralee People's Bus Service |
| Type | Bus | Distance | 280m | Stop | Meadowlands Hotel | Route | Tt02 | Destination | Manor West | Provider | Kennedy Coaches |
| Type | Bus | Distance | 280m | Stop | Meadowlands Hotel | Route | Tt02 | Destination | Stokers Lodge | Provider | Kennedy Coaches |
Type | Distance | Stop | Route | Destination | Provider | ||||||
|---|---|---|---|---|---|---|---|---|---|---|---|
| Type | Bus | Distance | 280m | Stop | Meadowlands Hotel | Route | Tt02 | Destination | Itt Clash | Provider | Kennedy Coaches |
| Type | Bus | Distance | 280m | Stop | Meadowlands Hotel | Route | Tt02 | Destination | It Tralee, Stop 600091 | Provider | Kennedy Coaches |
| Type | Bus | Distance | 480m | Stop | It Tralee S Campus | Route | 271 | Destination | Tralee | Provider | Bus Éireann |
| Type | Bus | Distance | 480m | Stop | Mtu Kerry South Campus | Route | Tt02 | Destination | Itt Clash | Provider | Kennedy Coaches |
| Type | Bus | Distance | 480m | Stop | It Tralee S Campus | Route | 271 | Destination | Airport | Provider | Bus Éireann |
| Type | Bus | Distance | 480m | Stop | It Tralee S Campus | Route | 279a | Destination | Tralee Via Killorglin | Provider | Bus Éireann |
| Type | Bus | Distance | 480m | Stop | It Tralee S Campus | Route | 284 | Destination | Tralee | Provider | Bus Éireann |
Property Facilities
- Parking
- Oil Fired Central Heating
BER Details

Statistics
27/04/2024
Entered/Renewed
44,521
Property Views
Check off the steps to purchase your new home
Use our Buying Checklist to guide you through the whole home-buying journey.

Similar properties
AMV: €90,000
6 Strand Street, Tralee, Co. Kerry, V92Y65Y3 Bed · 3 Bath · Terrace€130,000
7 Marian Park, Tralee, Co. Kerry, V92VEV23 Bed · 1 Bath · Terrace€139,000
Apartment 119, An Sean Mhuíleann, Tralee, Co. Kerry, V92NW803 Bed · 2 Bath · Apartment€150,000
17 Rock Street, Tralee, Co. Kerry, V92VK274 Bed · 2 Bath · House
€150,000
37 Moyderwell, Tralee, Co. Kerry, V92Y13C3 Bed · 1 Bath · Terrace€160,000
1 Ballard Road, Blennerville, Tralee, Co. Kerry, V92APD73 Bed · 2 Bath · Semi-D€175,000
107 Cois Abhann, Caherweesheen, V92KTP83 Bed · 2 Bath · Semi-D€178,500
76 Saint Brendan's Park, Tralee, Co. Kerry, V92X3PD3 Bed · 2 Bath · Terrace€190,000
62 Fairway Heights, Tralee, Co. Kerry, V92HN533 Bed · 2 Bath · Duplex€195,000
6 Ballinorig Close, Tralee, Co. Kerry, V92W8YW4 Bed · 1 Bath · Terrace€195,000
14 Cahill's Park, Tralee, Co. Kerry, V92F7YT3 Bed · 2 Bath · Terrace€195,000
44 Lohercannon, Tralee, Co. Kerry, V92P6PW3 Bed · 1 Bath · Semi-D
Daft ID: 113066702


Tommy Carmody PSR Lic No: 004329
+353877060530Thinking of selling?
Ask your agent for an Advantage Ad
- • Top of Search Results with Bigger Photos
- • More Buyers
- • Best Price

Home Insurance
Quick quote estimator
