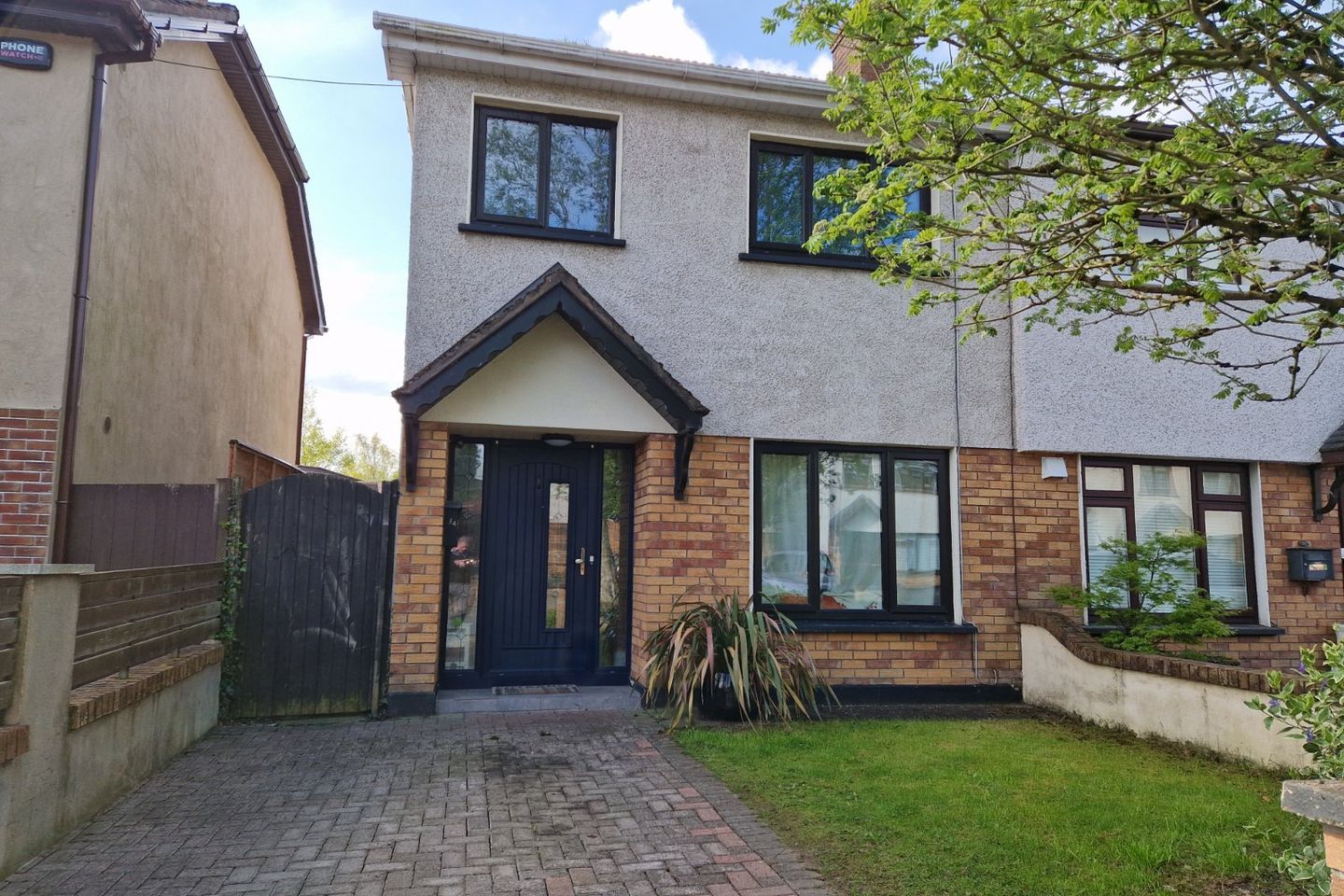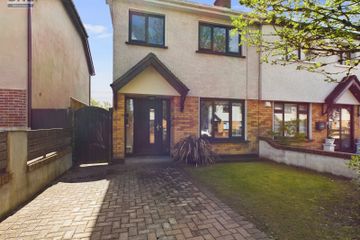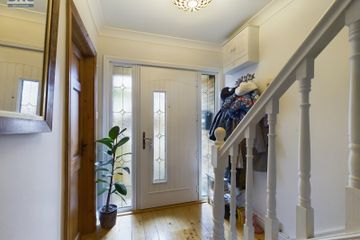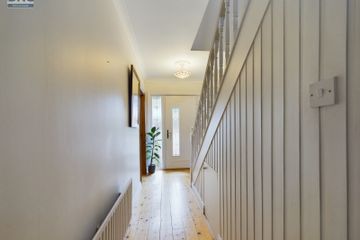


+24

28
34 Hillview, Clane, Co. Kildare, W91FEF9
€320,000
3 Bed
1 Bath
93 m²
Semi-D
Description
- Sale Type: For Sale by Private Treaty
- Overall Floor Area: 93 m²
DNG McCormack Properties are delighted to present, 34 Hillview to the market. A well-presented, 3-bedroom, semi-detached property just a short stroll from Clane Village and its amenities. Living areas are generously proportioned and decor throughout is bright and welcoming. Features include ceramic tiled flooring, built-in wardrobes, solid fuel stove, extension to the kitchen area and triple glazed windows.
The west facing rear garden is private and enclosed. It has a low maintenance garden area with a block built shed.
Hillview is a mature, well-maintained development just a few minutes' walk, within close proximity to Clane village, shops, schools and leisure facilities. Clane is an ideal location for commuters, convenient to the N4 and N7 and with frequent bus services. In addition, Sallins train station is only 5.2km away and Maynooth train station a mere 13km away. Property is sure to attract lots of attention from 1st time buyers of investors alike.
Please contact DNG McCormack Properties on
045 832535 to arrange a viewing.
Hall 4.70m x 1.83m. Timber flooring, coving, understairs storage area
Guest WC 1.83m x 0.73m. Tiled ceramic flooring, wc, whb, window
Kitchen/ Dining Area 5.42m x 7.11m. Part tiled/ part timber flooring, patio doors to west facing garden, fully fitted kitchen units at floor and eye level, breakfast bar, skylight in extended area
Sitting Room 5.19m x 3.01m. Double doors to kitchen/ dining room, timber flooring, coving, insert solid fuel stove on hearth with back boiler
Bedroom 1 4.54m x 2.78m. Timber flooring, front aspect, floor to ceiling built in wardrobes
Ensuite Bathroom 0.72m x 1.62m. Tiled ceramic flooring and part tiled walls, wc, whb
Bedroom 2 2.26m x 2.13m. Timber flooring, rear aspect
Bedroom 3 3.14m x 3.07m. Timber flooring, front aspect, built in wardrobe
Bathroom 2.15m x 1.81m. Tiled ceramic flooring and shower area, bath with overhead electric shower, wc, whb, window

Can you buy this property?
Use our calculator to find out your budget including how much you can borrow and how much you need to save
Property Features
- 3 bedroom semi detached property
- Rear extension to the kitchen
- Breakfast bar
- Fully fitted kitchen units
- Timber and ceramic flooring
- Triple glazed windows
- Solid fuel stove with back boiler
- Private west facing garden
- Not overlooked
- Low maintenace
Map
Map
Local AreaNEW

Learn more about what this area has to offer.
School Name | Distance | Pupils | |||
|---|---|---|---|---|---|
| School Name | Scoil Bhríde Clane | Distance | 450m | Pupils | 524 |
| School Name | Clane Boys National School | Distance | 560m | Pupils | 524 |
| School Name | Hewetson National School | Distance | 1.6km | Pupils | 84 |
School Name | Distance | Pupils | |||
|---|---|---|---|---|---|
| School Name | Prosperous National School | Distance | 4.2km | Pupils | 477 |
| School Name | Rathcoffey National School | Distance | 4.4km | Pupils | 231 |
| School Name | St Laurences National School | Distance | 5.4km | Pupils | 663 |
| School Name | Straffan National School | Distance | 5.6km | Pupils | 401 |
| School Name | Staplestown National School | Distance | 6.5km | Pupils | 110 |
| School Name | Caragh National School | Distance | 6.9km | Pupils | 450 |
| School Name | Scoil Bhríde | Distance | 7.2km | Pupils | 646 |
School Name | Distance | Pupils | |||
|---|---|---|---|---|---|
| School Name | Scoil Mhuire Community School | Distance | 580m | Pupils | 1162 |
| School Name | Clongowes Wood College | Distance | 1.9km | Pupils | 442 |
| School Name | St Farnan's Post Primary School | Distance | 4.2km | Pupils | 518 |
School Name | Distance | Pupils | |||
|---|---|---|---|---|---|
| School Name | Coláiste Naomh Mhuire | Distance | 8.4km | Pupils | 1072 |
| School Name | Gael-choláiste Chill Dara | Distance | 8.8km | Pupils | 389 |
| School Name | Naas Cbs | Distance | 8.9km | Pupils | 1014 |
| School Name | St Wolstans Community School | Distance | 9.6km | Pupils | 770 |
| School Name | Naas Community College | Distance | 10.0km | Pupils | 740 |
| School Name | Piper's Hill College | Distance | 11.1km | Pupils | 1008 |
| School Name | Salesian College | Distance | 11.6km | Pupils | 776 |
Type | Distance | Stop | Route | Destination | Provider | ||||||
|---|---|---|---|---|---|---|---|---|---|---|---|
| Type | Bus | Distance | 180m | Stop | College Road | Route | Um06 | Destination | Maynooth University | Provider | J.j Kavanagh & Sons |
| Type | Bus | Distance | 180m | Stop | College Road | Route | Um14 | Destination | University Campus | Provider | J.j Kavanagh & Sons |
| Type | Bus | Distance | 180m | Stop | College Road | Route | Um12 | Destination | Maynooth University | Provider | J.j Kavanagh & Sons |
Type | Distance | Stop | Route | Destination | Provider | ||||||
|---|---|---|---|---|---|---|---|---|---|---|---|
| Type | Bus | Distance | 180m | Stop | College Road | Route | 139 | Destination | Tu Dublin | Provider | J.j Kavanagh & Sons |
| Type | Bus | Distance | 190m | Stop | College Road | Route | Um14 | Destination | Portlaoise Centre, Stop 155321 | Provider | J.j Kavanagh & Sons |
| Type | Bus | Distance | 190m | Stop | College Road | Route | Um14 | Destination | Mcloughlins Service Station | Provider | J.j Kavanagh & Sons |
| Type | Bus | Distance | 190m | Stop | College Road | Route | 139 | Destination | Naas Hospital | Provider | J.j Kavanagh & Sons |
| Type | Bus | Distance | 190m | Stop | College Road | Route | Um06 | Destination | Leinster Street, Athy | Provider | J.j Kavanagh & Sons |
| Type | Bus | Distance | 190m | Stop | College Road | Route | Um12 | Destination | Ormonde College, Kilkenny | Provider | J.j Kavanagh & Sons |
| Type | Bus | Distance | 190m | Stop | College Road | Route | Um14 | Destination | Kildare, Stop 104001 | Provider | J.j Kavanagh & Sons |
Virtual Tour
BER Details

BER No: 105142467
Energy Performance Indicator: 205.26 kWh/m2/yr
Statistics
04/05/2024
Entered/Renewed
2,162
Property Views
Check off the steps to purchase your new home
Use our Buying Checklist to guide you through the whole home-buying journey.

Similar properties
€320,000
Buttercup Cottage, Prosperous Road, Clane, Co. Kildare, W91X3Y63 Bed · 1 Bath · Semi-D€385,000
3 Bed Apartments, Hamilton Park, Clane, Co. Kildare3 Bed · 2 Bath · Apartment€395,000
30 Alexandra Walk, Clane, Co. Kildare, W91KT953 Bed · 3 Bath · Townhouse€395,000
96 Alexandra Walk, Clane, Co. Kildare, W91H2T03 Bed · 3 Bath · Townhouse
€430,000
House Type A1, Coach Road, Coach Road, Clane, Co. Kildare3 Bed · 3 Bath · Terrace€480,000
House Types B1 and C, Coach Road, Coach Road, Clane, Co. Kildare3 Bed · 3 Bath · Semi-D€500,000
Capdoo3 Bed · 1 Bath · Bungalow€520,000
House Type D, Coach Road, Coach Road, Clane, Co. Kildare4 Bed · 3 Bath ·€525,000
House Type F, Coach Road, Coach Road, Clane, Co. Kildare4 Bed · 3 Bath · Semi-D€545,000
2 Brooklands, Clane, Co. Kildare, W91P8984 Bed · 4 Bath · Detached€550,000
8 Ard Cluainn, Ballynagappagh Road, W91C9CC4 Bed · 3 Bath · Semi-D€580,000
House Type G, Coach Road, Coach Road, Clane, Co. Kildare5 Bed · 5 Bath · Semi-D
Daft ID: 119347869


DNG McCormack Clane Office
045832535Thinking of selling?
Ask your agent for an Advantage Ad
- • Top of Search Results with Bigger Photos
- • More Buyers
- • Best Price

Home Insurance
Quick quote estimator
