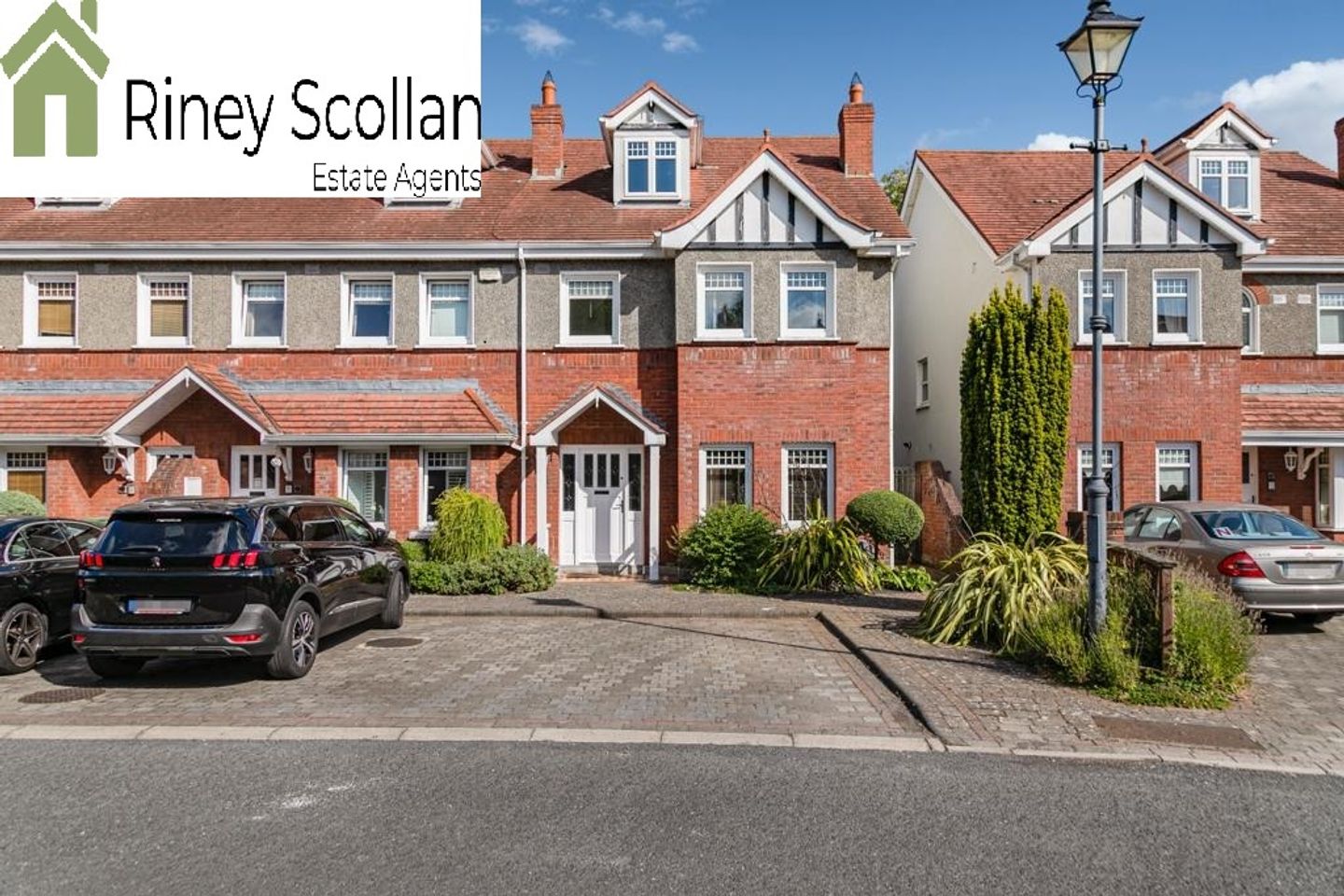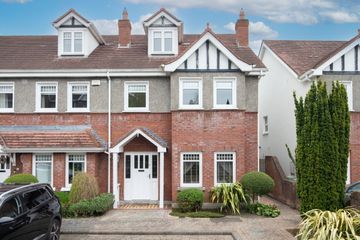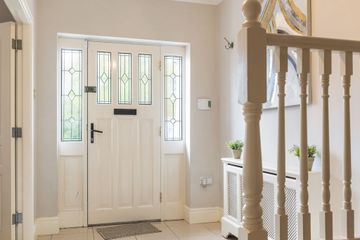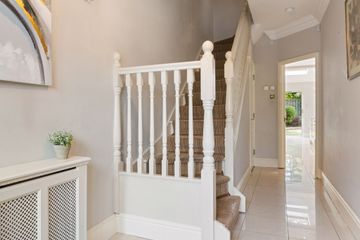


+25

29
32 Charleville Square, Rathfarnham, Rathfarnham, Dublin 14, D14F585
€750,000
5 Bed
3 Bath
165 m²
Semi-D
Description
- Sale Type: For Sale by Private Treaty
- Overall Floor Area: 165 m²
Riney- Scollan are delighted to present to the market this Substantial Semi/Detached family home (Formerly The Show house) located in this well established and most sought-after residential suburb, Given its ideal location in a popular gated community it is in our opinion sure to appeal to a growing family seeking their new forever home.
Built c 2001 this Cosgrave built development of houses and apartments which have been smartly designed with a high-quality overall finish and family friendly layout
This incredibly desirable location enjoys a wide range of amenities, with Rathfarnham Village and the Rathfarnham Shopping Centre only a short distance away. There is a wonderful array of bars and restaurants to choose from in the area, as well as excellent shopping facilities, schools, libraries, leisure centres and frequent public transport links. With easy access to the M50 & the city centre, the property is also in close proximity to Bushy Park, Marley Park and Rathfarnham Castle. Viewing is highly recommended
-------------------------------------------------------------------------------
Spanning 3 Floors the Accommodation is as Follows
Reception Hall; c5.96m x 1,96m
Guest WC; With wc & whb
Livingroom: 6.2m x 3.6m Feature open fireplace. Bay window. Double doors to,
Dining room: 4.0m x 2.7m
Kitchen/ Breakfast area circa 7.7m x 5.7m
Breakfast area with sliding patio doors to decking area
Kitchen having a comprehensive range of base and eye level units, incorporating stainless steel sink unit, built in gas hob/ oven and dishwasher
Utility Room, plumbed for washing machine and having wall units
First floor landing; Hot press with dual immersion
Bedroom No1 4.7m x 3.5m Extensive range of built-in wardrobes (Front Aspect)
Ensuite: 2.5m x 0.8 m: With wc, whb & shower. (Tiled)
Bedroom 2: 3.1m x 2.84m: With built in wardrobe (Rear Aspect)
Bedroom 3: 3.73mx 2.50m: With built in wardrobes. (Rear Aspect)
Bedroom 4: 2.53m x 2.51m: With built in wardrobes. (Front Aspect)
Bathroom: 3.13m x 1.84m: With wc, whb & bath with electric shower (Tiled)
Stairs to
Attic Room/Bedroom 5: 6.40m x 4.60 m: With storage into eaves as well as wardrobe space,
Outside
Landscaped grounds to front with off street parking for 2 cars, side entrance to rear garden

Can you buy this property?
Use our calculator to find out your budget including how much you can borrow and how much you need to save
Property Features
- PVC double glazed windows
- Sunny rear aspect with decking area
- Off street parking for 2 cars and also ample visitors parking
- Side entrance
- New gas central heating boiler
- Gated community
- Communal landscaped grounds and gardens
- Management fee approx €1540 pa (Wyse Management )
Map
Map
Local AreaNEW

Learn more about what this area has to offer.
School Name | Distance | Pupils | |||
|---|---|---|---|---|---|
| School Name | St Mary's Boys National School | Distance | 660m | Pupils | 419 |
| School Name | Rathfarnham Parish National School | Distance | 660m | Pupils | 226 |
| School Name | Ballyroan Boys National School | Distance | 940m | Pupils | 403 |
School Name | Distance | Pupils | |||
|---|---|---|---|---|---|
| School Name | Ballyroan Girls National School | Distance | 1.0km | Pupils | 524 |
| School Name | Clochar Loreto National School | Distance | 1.1km | Pupils | 480 |
| School Name | St Pius X Girls National School | Distance | 1.1km | Pupils | 548 |
| School Name | St Pius X Boys National School | Distance | 1.2km | Pupils | 529 |
| School Name | Saplings Special School | Distance | 1.2km | Pupils | 29 |
| School Name | Cheeverstown Sp Sch | Distance | 1.3km | Pupils | 26 |
| School Name | Rathfarnham Educate Together | Distance | 1.3km | Pupils | 211 |
School Name | Distance | Pupils | |||
|---|---|---|---|---|---|
| School Name | Our Lady's School | Distance | 620m | Pupils | 774 |
| School Name | Loreto High School, Beaufort | Distance | 720m | Pupils | 634 |
| School Name | Coláiste Éanna Cbs | Distance | 1.0km | Pupils | 604 |
School Name | Distance | Pupils | |||
|---|---|---|---|---|---|
| School Name | Gaelcholáiste An Phiarsaigh | Distance | 1.0km | Pupils | 319 |
| School Name | Terenure College | Distance | 1.1km | Pupils | 744 |
| School Name | Sancta Maria College | Distance | 1.3km | Pupils | 552 |
| School Name | Templeogue College | Distance | 1.6km | Pupils | 690 |
| School Name | The High School | Distance | 1.8km | Pupils | 806 |
| School Name | Presentation Community College | Distance | 1.9km | Pupils | 466 |
| School Name | De La Salle College Churchtown | Distance | 2.0km | Pupils | 319 |
Type | Distance | Stop | Route | Destination | Provider | ||||||
|---|---|---|---|---|---|---|---|---|---|---|---|
| Type | Bus | Distance | 210m | Stop | Charleville Square | Route | 15d | Destination | Whitechurch | Provider | Dublin Bus |
| Type | Bus | Distance | 210m | Stop | Charleville Square | Route | S6 | Destination | The Square | Provider | Go-ahead Ireland |
| Type | Bus | Distance | 210m | Stop | Charleville Square | Route | 15b | Destination | Stocking Ave | Provider | Dublin Bus |
Type | Distance | Stop | Route | Destination | Provider | ||||||
|---|---|---|---|---|---|---|---|---|---|---|---|
| Type | Bus | Distance | 230m | Stop | Marian Crescent | Route | 15b | Destination | Merrion Square | Provider | Dublin Bus |
| Type | Bus | Distance | 230m | Stop | Marian Crescent | Route | 15d | Destination | Merrion Square | Provider | Dublin Bus |
| Type | Bus | Distance | 280m | Stop | Charleville Square | Route | 15d | Destination | Merrion Square | Provider | Dublin Bus |
| Type | Bus | Distance | 280m | Stop | Charleville Square | Route | S6 | Destination | Blackrock | Provider | Go-ahead Ireland |
| Type | Bus | Distance | 280m | Stop | Charleville Square | Route | 15b | Destination | Merrion Square | Provider | Dublin Bus |
| Type | Bus | Distance | 280m | Stop | Marian Road | Route | 15b | Destination | Stocking Ave | Provider | Dublin Bus |
| Type | Bus | Distance | 280m | Stop | Marian Road | Route | 15d | Destination | Whitechurch | Provider | Dublin Bus |
Video
Property Facilities
- Parking
- Gas Fired Central Heating
- Alarm
BER Details

Energy Performance Indicator: 165.64 kWh/m2/yr
Statistics
02/05/2024
Entered/Renewed
2,476
Property Views
Check off the steps to purchase your new home
Use our Buying Checklist to guide you through the whole home-buying journey.

Similar properties
€695,000
3 Ticknock Way, Ticknock Hill, Sandyford, Dublin 18, D18NX725 Bed · 4 Bath · Terrace€695,000
22 Rossmore Close, Templeogue, Templeogue, Dublin 6W, D6WTN285 Bed · 2 Bath · Semi-D€750,000
149 Templeville Drive, Templeogue, Templeogue, Dublin 6W, D6WTE205 Bed · 2 Bath · Semi-D€750,000
35 Fairbrook Lawn, Rathfarnham, Rathfarnham, Dublin 14, D14P0205 Bed · 3 Bath · Semi-D
€785,000
26 Grange Hill, Rathfarnham, Dublin 14, D18K6EK5 Bed · 5 Bath · Terrace€795,000
38 Dodder Park Road, Rathfarnham, Dublin 14, D14YX845 Bed · 2 Bath · Semi-D€795,000
110 Templeogue Wood, Templeogue, Dublin 16, D6WPT785 Bed · 2 Bath · Semi-D€850,000
23A Ballyroan Crescent, Rathfarnham, Rathfarnham, Dublin 16, D16N1N25 Bed · 2 Bath · Detached€875,000
10 Ballytore Road, Rathfarnham, Dublin 14, D14H9835 Bed · 2 Bath · Semi-D€995,000
3 Marian Drive, Rathfarnham, Rathfarnham, Dublin 14, D14AE005 Bed · 3 Bath · Detached€1,100,000
67 Pine Valley Avenue, Rathfarnham, Dublin 16, D16Y0796 Bed · 3 Bath · Detached€1,100,000
39 Finsbury Park, Churchtown, Churchtown, Dublin 14, D14K5T95 Bed · 3 Bath · Detached
Daft ID: 119340154
Contact Agent

Thomas Scollan
01-5560053Thinking of selling?
Ask your agent for an Advantage Ad
- • Top of Search Results with Bigger Photos
- • More Buyers
- • Best Price

Home Insurance
Quick quote estimator
