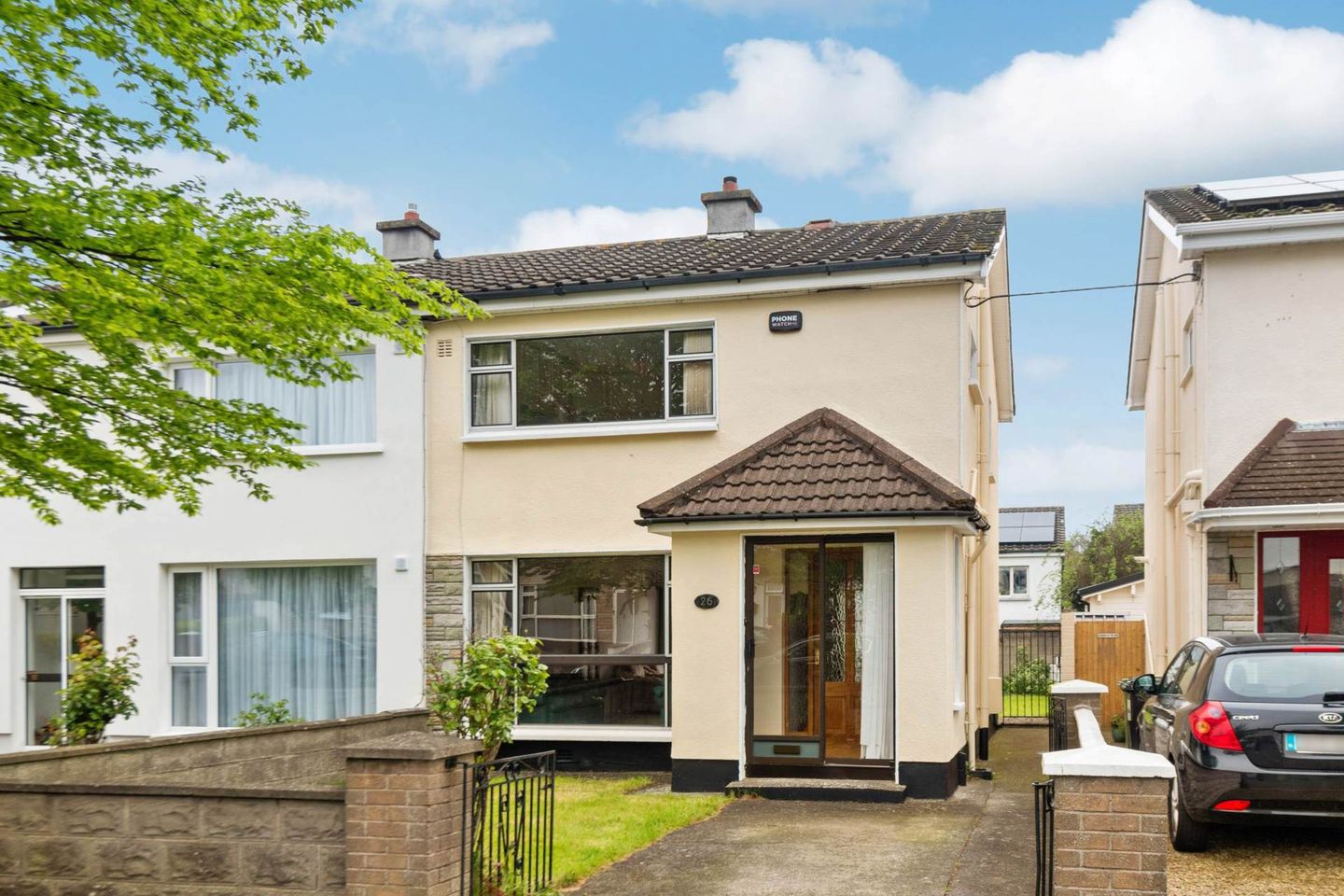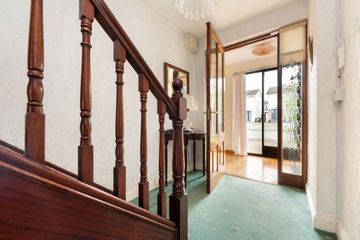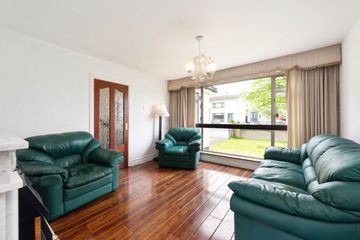


+9

13
26 Broadford Close, Ballinteer, Dublin 16, D16KH73
€545,000
3 Bed
1 Bath
95 m²
Semi-D
Description
- Sale Type: For Sale by Private Treaty
- Overall Floor Area: 95 m²
Mason Estates are pleased to offer 26 Broadford Close to the market. An excellent semi-detached house with driveway parking to the front and side access to large walled rear garden. Situated in ever very popular and sought-after location, in a cul-de-sac setting with no through traffic making it an ideal family home which is close to a host of amenities.
The internal floor area measures approximately 95m2/1,023 sq.ft., and briefly comprises an extended porch entrance, entrance hall, well-proportioned sitting room with marble surround fireplace and wooden floor running though to dining room which overlooks the rear garden. Fully fitted modern kitchen. On the first floor there is a bright landing with access to attic, three bedrooms (two double and one single) and modern refurbished shower-room/w.c.,
Broadford is highly sought-after due to its convenience to numerous facilities and amenities. For local shopping, Supervalu shopping centre is close by, Dundrum Town Centre with its numerous shops, eateries, cinemas etc., is just 2.7km away. There are a wide choice of primary and secondary schools within easy reach. The expanse of Marley Park is within walking distance. Meadowbrook Leisure Centre and Swimming Pool is closeby as well as GAA and Soccer clubs. There are several bus routes and easy access to the M.50.
Total Floor Area: 95m2/1,023sq.ft., Approx.
PORCH ENTRANCE: 1.30m x 2.10m
with aluminium sliding doors and lots of natural lights.
ENTRANCE HALL: 3.80m x 1.81m
SITTING ROOM: 3.87m x 3.88m
Excellently proportioned room with large window overlooking the front garden allowing for lots of natural light to flow through. Marble surround fireplace and wooden floor running through to dining room.
DINING ROOM: 4m x 2.97m
Overlooking the rear garden, with wood floor and electric inset coal effect fire.
KITCHEN: 4.32m x 2.73m
With fitted wall and floor units and large storage cupboard. Tiled splash-back and tiled floor. Convenient access to rear garden.
FIRST FLOOR:
LANDING:
Bright landing with access to attic and hot press.
BEDROOM 1: 3.47m x 3.60m
Double bedroom located to the front with extensive range of built-in wardrobe, drawer space, storage and vanity unit.
BEDROOM 2: 4.28m x 3.20m
Double bedroom located to the rear with built-in wardrobe and vanity unit.
BEDROOM 3: 2.66m x 2.57m
Single bedroom located to the front with built-in wardrobe.
SHOWER-ROOM/W.C., 2.09m x 2.07m
Totally refurbished and modernised. Spacious fully tiled shower-room with large showering area/electric shower, wash-hand-basin with underneath storage, w.c., PVC ceiling.
GARDENS:
Walled front garden with driveway parking.
Side access to rear garden.
Walled rear garden c. 12m/43ft x 7m/23ft with large paved and lawn area.
Block built shed c. 2.74m x 2.93m
Outside tap.
GENERAL POINTS: SERVICES: UTILITIES
BER is D2 and the number is 117387704
Gas fired central heating
Single glazed aluminium
Accommodation
Note:
Please note we have not tested any apparatus, fixtures, fittings, or services. Interested parties must undertake their own investigation into the working order of these items. All measurements are approximate and photographs provided for guidance only. Property Reference :MEST3465

Can you buy this property?
Use our calculator to find out your budget including how much you can borrow and how much you need to save
Property Features
- Mature established residential area
- Extended porch entrance
- Excellently proportioned accommodation
- Cul-de-sac location
- No through traffic
- Walled rear garden 12m/43ft x 7m/23ft.
- Close to shopping recreational amenities
- Wide choice of primary and secondary schools
- Close to several bus routes
Map
Map
Local AreaNEW

Learn more about what this area has to offer.
School Name | Distance | Pupils | |||
|---|---|---|---|---|---|
| School Name | Our Ladys' Boys National School | Distance | 220m | Pupils | 251 |
| School Name | Ballinteer Girls National School | Distance | 240m | Pupils | 261 |
| School Name | St Attractas Junior National School | Distance | 430m | Pupils | 350 |
School Name | Distance | Pupils | |||
|---|---|---|---|---|---|
| School Name | St Attracta's Senior School | Distance | 480m | Pupils | 350 |
| School Name | S N Naithi | Distance | 660m | Pupils | 229 |
| School Name | Ballinteer Educate Together National School | Distance | 1.3km | Pupils | 386 |
| School Name | Divine Word National School | Distance | 1.3km | Pupils | 484 |
| School Name | Holy Cross School | Distance | 1.6km | Pupils | 279 |
| School Name | Taney Parish Primary School | Distance | 1.8km | Pupils | 406 |
| School Name | Whitechurch National School | Distance | 1.8km | Pupils | 207 |
School Name | Distance | Pupils | |||
|---|---|---|---|---|---|
| School Name | Ballinteer Community School | Distance | 500m | Pupils | 422 |
| School Name | Wesley College | Distance | 1.0km | Pupils | 947 |
| School Name | St Tiernan's Community School | Distance | 1.3km | Pupils | 321 |
School Name | Distance | Pupils | |||
|---|---|---|---|---|---|
| School Name | St Columba's College | Distance | 1.4km | Pupils | 353 |
| School Name | Goatstown Educate Together Secondary School | Distance | 1.9km | Pupils | 145 |
| School Name | De La Salle College Churchtown | Distance | 2.2km | Pupils | 319 |
| School Name | Gaelcholáiste An Phiarsaigh | Distance | 2.3km | Pupils | 319 |
| School Name | Loreto High School, Beaufort | Distance | 2.5km | Pupils | 634 |
| School Name | St Benildus College | Distance | 2.5km | Pupils | 886 |
| School Name | Rosemont School | Distance | 2.7km | Pupils | 251 |
Type | Distance | Stop | Route | Destination | Provider | ||||||
|---|---|---|---|---|---|---|---|---|---|---|---|
| Type | Bus | Distance | 120m | Stop | Broadford Close | Route | 14 | Destination | Eden Quay | Provider | Dublin Bus |
| Type | Bus | Distance | 120m | Stop | Broadford Close | Route | 116 | Destination | Whitechurch | Provider | Dublin Bus |
| Type | Bus | Distance | 120m | Stop | Broadford Close | Route | 14 | Destination | Beaumont | Provider | Dublin Bus |
Type | Distance | Stop | Route | Destination | Provider | ||||||
|---|---|---|---|---|---|---|---|---|---|---|---|
| Type | Bus | Distance | 120m | Stop | Broadford Close | Route | 46n | Destination | Dundrum | Provider | Nitelink, Dublin Bus |
| Type | Bus | Distance | 120m | Stop | Broadford Close | Route | 14 | Destination | Dundrum Luas | Provider | Dublin Bus |
| Type | Bus | Distance | 120m | Stop | Broadford Close | Route | 116 | Destination | Parnell Sq | Provider | Dublin Bus |
| Type | Bus | Distance | 210m | Stop | Broadford Rise | Route | 14 | Destination | Beaumont | Provider | Dublin Bus |
| Type | Bus | Distance | 210m | Stop | Broadford Rise | Route | 14 | Destination | Eden Quay | Provider | Dublin Bus |
| Type | Bus | Distance | 210m | Stop | Broadford Rise | Route | 116 | Destination | Whitechurch | Provider | Dublin Bus |
| Type | Bus | Distance | 260m | Stop | Chestnut Grove | Route | 46n | Destination | Dundrum | Provider | Nitelink, Dublin Bus |
Virtual Tour
BER Details

BER No: 117387704
Energy Performance Indicator: 270.55 kWh/m2/yr
Statistics
20/05/2024
Entered/Renewed
2,635
Property Views
Check off the steps to purchase your new home
Use our Buying Checklist to guide you through the whole home-buying journey.

Similar properties
€495,000
106 The Edges 3, Beacon South Quarter, Sandyford, Dublin 18, D18FX993 Bed · 3 Bath · Duplex€499,950
42 Rosemount Estate, Dundrum, Dundrum, Dublin 14, D14XH053 Bed · 1 Bath · Terrace€500,000
11 Moreen Avenue, Sandyford, Dublin 18, D16VK403 Bed · Terrace€500,000
Apartment 207, Block D, The Glen, Clon Brugh, Sandyford, Dublin 18, D18KR943 Bed · 2 Bath · Duplex
€525,000
45 Llewellyn Grove, Rathfarnham, Dublin 16, D16R3H63 Bed · 1 Bath · Semi-D€525,000
4 Marley Court, Rathfarnham, Dublin 14, D14YW313 Bed · 2 Bath · Semi-D€535,000
35 Grange Manor Road, Rathfarnham, Dublin 16, D16ET713 Bed · 3 Bath · Semi-D€570,000
194 Barton Road East, Dundrum, Dundrum, Dublin 14, D14DP963 Bed · 2 Bath · Semi-D€575,000
39 Ailesbury Grove, Dundrum, Dundrum, Dublin 14, D16XA003 Bed · 1 Bath · Bungalow€575,000
307 Nutgrove Avenue, Churchtown, Churchtown, Dublin 14, D14PT733 Bed · 2 Bath · Terrace€575,000
194 Apples Road, Wedgewood, Sandyford, Dublin 18, D16R6F93 Bed · 1 Bath · Semi-D€575,000
18 The Walk, Woodpark, Ballinteer, Dublin 16, D16ED263 Bed · 1 Bath · Semi-D
Daft ID: 119422191


Marie Sherry MIPAV
01 2951001Thinking of selling?
Ask your agent for an Advantage Ad
- • Top of Search Results with Bigger Photos
- • More Buyers
- • Best Price

Home Insurance
Quick quote estimator
