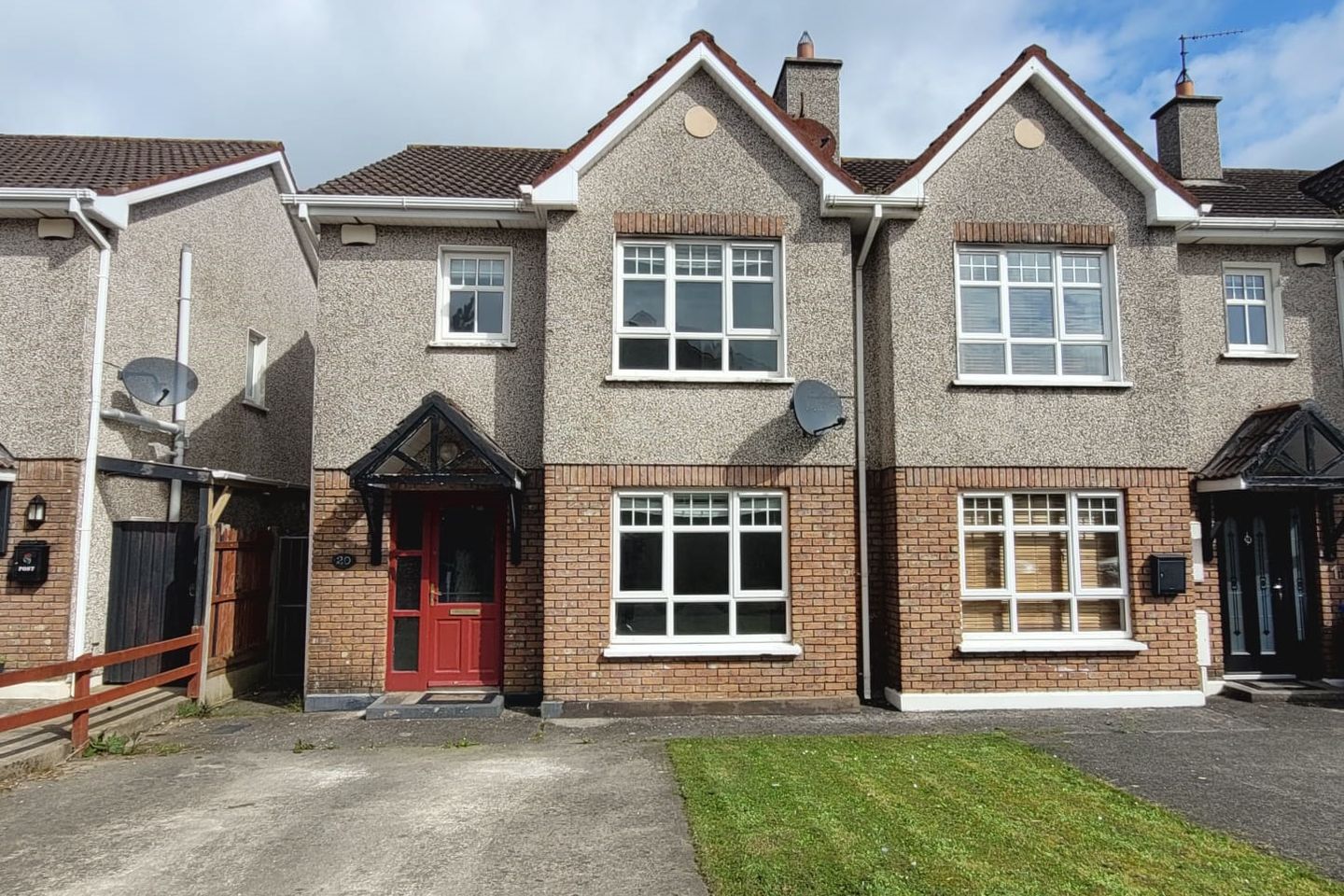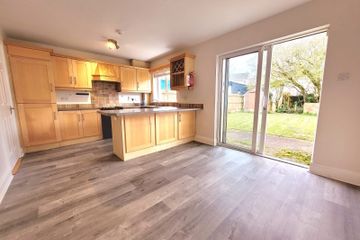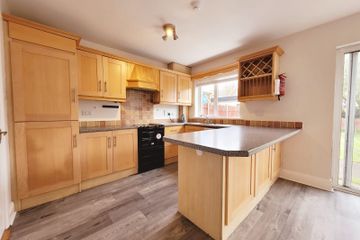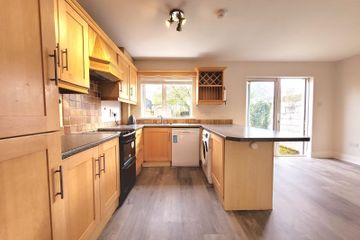


+18

22
20 The Pines, Westwood, Ballea Road, Carrigaline, Co. Cork, P43X093
€315,000
3 Bed
2 Bath
91 m²
Semi-D
Description
- Sale Type: For Sale by Private Treaty
- Overall Floor Area: 91 m²
Garry O'Donnell of ERA Downey McCarthy Auctioneers is delighted to launch to the market this superbly presented three bedroom semi-detached property situated within a quiet cul-de-sac in the popular Westwood development in Carrigaline. An ideal family/starter home, this property benefits from superb internal finishes and a convenient location within walking distance to all amenities and services.
Accommodation consists of a reception hallway, living room, open plan kitchen/dining area on the ground floor while upstairs the property offers three spacious double bedrooms, an en suite and a family bathroom.
Accommodation
The front of the property has an attractive maintenance free façade of brick and pebble dash finish. There is a concrete driveway which will facilitate off street parking for two vehicles and a secure gate allows access to the rear garden.
The rear of the property is fully enclosed with timber fencing. There is a large garden which is laid to lawn and a Barna shed.
Rooms
Reception Hallway - 4.8m x 1.8m
A teak door with glass centre and side panelling allows access to the main reception hallway. The hallway has attractive neutral décor with attractive high quality vinyl floor covering. The area has one centre light piece, two power points, one telephone point, one radiator and extensive under stair storage.
Living Room - 5.15m x 3.46m
A fantastic main living room has a feature bay window to the front of the property which allows extensive natural light to flood the room. The room has high quality décor with an attractive neutral colour palette, recessed spot lighting and carpet flooring. There is an open fireplace, one radiator, six power points, one television point.
Open Plan Kitchen/Dining - 3.4m x 5.4m
A bright, open plan kitchen/dining area features solid maple fitted units at eye and floor level in a U-shape with extensive worktop counter and tile splashback and an integrated breakfast counter with storage. There is one window overlooking the rear garden and sliding glass doors allows access to same. The kitchen includes an integrated extractor fan, fridge freezer, plumbing for a washing machine, dishwasher and space for a cooker. There are eleven power points, two light pieces and vinyl flooring throughout the room along with extensive dining space.
Stairs and Landing - 3.24m x 1.9m
The stairs and landing features carpet flooring throughout. At the top of the landing there is one window to the side of the property with a blind, two power points, one centre light piece, a hot press area which is shelved for storage and an access hatch to the attic.
Bedroom 1 - 4.1m x 3.33m
A superb main bedroom has a feature bay window to the front of the property which includes a Venetian blind. The room has high quality carpet flooring, built-in wardrobe units from floor to ceiling, an integrated vanity area and attractive neutral décor. There is one centre light piece, one radiator, six power points, one telephone point, one television point and a thermostat control for the heating. A door allows access to the en suite bathroom.
En Suite - 1.43m x 1.75m
The en suite bathroom features a three piece suite including a corner shower area incorporating a Mira Sport electric shower. There is tile flooring, one extractor fan, one radiator, one centre light piece and one wall-mounted light piece.
Bedroom 2 - 3.9m x 3.33m
A spacious double bedroom has carpet flooring, one window to the rear of the property including a Venetian blind and built-in units from floor to ceiling. The room offers attractive neutral décor, one centre light piece, one radiator and four power points.
Bedroom 3 - 2.7m x 2.6m
This double bedroom has carpet flooring, one window to the rear of the property including a Venetian blind, attractive neutral décor, one centre light piece, one radiator and four power points.
Family Bathroom - 2.5m x 1.9m
The family bathroom features a four piece suite including a mains operated shower fitted over the bath. There is attractive floor and wall tiling, one centre light piece, one radiator, one window to the front of the property with a roller blind, integrated storage under teh sink and one wall-mounted light piece.
BER Details
BER: C3
BER No.109398453
Energy Performance Indicator: 204.77 kWh/m²/yr
Directions
Please see Eircode P43 X093 for directions.
Disclaimer
The above details are for guidance only and do not form part of any contract. They have been prepared with care but we are not responsible for any inaccuracies. All descriptions, dimensions, references to condition and necessary permission for use and occupation, and other details are given in good faith and are believed to be correct but any intending purchaser or tenant should not rely on them as statements or representations of fact but must satisfy himself / herself by inspection or otherwise as to the correctness of each of them. In the event of any inconsistency between these particulars and the contract of sale, the latter shall prevail. The details are issued on the understanding that all negotiations on any property are conducted through this office.

Can you buy this property?
Use our calculator to find out your budget including how much you can borrow and how much you need to save
Property Features
- Approx. 91.41 Sq. M. / 984 Sq. Ft.
- Built in 2001
- BER C3 / Gas fired central heating / Double glazed windows
- Pristinely presented and excellently positioned within a quiet cul-de-sac
- Modern solid maple fitted kitchen
- Three spacious double bedrooms
- Fully enclosed rear garden
- Sought after location conveniently located within walking distance to all amenities and services in Carrigaline
- Short drive to Ringaskiddy, Cork Airport, Cork city centre
- On the 220 and 225 bus routes / Easy access to N28 road network
Map
Map
More about this Property
Local AreaNEW

Learn more about what this area has to offer.
School Name | Distance | Pupils | |||
|---|---|---|---|---|---|
| School Name | St John's Girls National School Carrigaline | Distance | 350m | Pupils | 428 |
| School Name | Holy Well National School (scoil Tobair Naofa) | Distance | 350m | Pupils | 819 |
| School Name | Carrigaline Boys National School | Distance | 390m | Pupils | 389 |
School Name | Distance | Pupils | |||
|---|---|---|---|---|---|
| School Name | Sonas Special Primary Junior School | Distance | 840m | Pupils | 42 |
| School Name | Gaelscoil Charraig Uí Leighin | Distance | 1.1km | Pupils | 647 |
| School Name | Carrigaline Community Special School | Distance | 1.2km | Pupils | 48 |
| School Name | Owenabue Etns | Distance | 1.2km | Pupils | 40 |
| School Name | St Mary's Church Of Ireland National School | Distance | 1.2km | Pupils | 209 |
| School Name | Carrigaline Educate Together National School | Distance | 1.4km | Pupils | 473 |
| School Name | Shanbally National School | Distance | 3.6km | Pupils | 194 |
School Name | Distance | Pupils | |||
|---|---|---|---|---|---|
| School Name | Gaelcholáiste Charraig Ui Leighin | Distance | 1.1km | Pupils | 213 |
| School Name | Carrigaline Community School | Distance | 1.2km | Pupils | 1054 |
| School Name | Edmund Rice College | Distance | 1.9km | Pupils | 569 |
School Name | Distance | Pupils | |||
|---|---|---|---|---|---|
| School Name | St Francis Capuchin College | Distance | 5.8km | Pupils | 798 |
| School Name | St Peter's Community School | Distance | 6.7km | Pupils | 376 |
| School Name | Douglas Community School | Distance | 7.1km | Pupils | 526 |
| School Name | Coláiste Muire- Réalt Na Mara | Distance | 7.5km | Pupils | 477 |
| School Name | Regina Mundi College | Distance | 7.6km | Pupils | 569 |
| School Name | Nagle Community College | Distance | 7.9km | Pupils | 246 |
| School Name | Cork Educate Together Secondary School | Distance | 8.1km | Pupils | 385 |
Type | Distance | Stop | Route | Destination | Provider | ||||||
|---|---|---|---|---|---|---|---|---|---|---|---|
| Type | Bus | Distance | 500m | Stop | Glenwood Court | Route | 225 | Destination | Kent Train Station | Provider | Bus Éireann |
| Type | Bus | Distance | 530m | Stop | Carrigmore | Route | 225 | Destination | Haulbowline (nmci) | Provider | Bus Éireann |
| Type | Bus | Distance | 760m | Stop | Glenview | Route | 225 | Destination | Kent Train Station | Provider | Bus Éireann |
Type | Distance | Stop | Route | Destination | Provider | ||||||
|---|---|---|---|---|---|---|---|---|---|---|---|
| Type | Bus | Distance | 760m | Stop | Glenview | Route | 220 | Destination | Ovens | Provider | Bus Éireann |
| Type | Bus | Distance | 760m | Stop | Glenview | Route | 220x | Destination | Mtu | Provider | Bus Éireann |
| Type | Bus | Distance | 760m | Stop | Glenview | Route | 220x | Destination | Ovens | Provider | Bus Éireann |
| Type | Bus | Distance | 760m | Stop | Glenview | Route | 220x | Destination | Grand Parade | Provider | Bus Éireann |
| Type | Bus | Distance | 770m | Stop | Cork Road | Route | 220 | Destination | Camden | Provider | Bus Éireann |
| Type | Bus | Distance | 770m | Stop | Cork Road | Route | 220x | Destination | Crosshaven | Provider | Bus Éireann |
| Type | Bus | Distance | 770m | Stop | Cork Road | Route | 220 | Destination | Carrigaline | Provider | Bus Éireann |
BER Details

BER No: 109398453
Energy Performance Indicator: 204.77 kWh/m2/yr
Statistics
24/04/2024
Entered/Renewed
1,781
Property Views
Check off the steps to purchase your new home
Use our Buying Checklist to guide you through the whole home-buying journey.

Similar properties
€285,000
30 Rockboro Heights, Waterpark, Carrigaline, Co. Cork, P43HY603 Bed · 1 Bath · Semi-D€289,000
25 Heatherfield, Carrigaline, Co. Cork, P43N2703 Bed · 2 Bath · Terrace€325,000
2 Cedarwood Drive, Castle Heights, Kilmoney, Carrigaline, Co. Cork, P43K3803 Bed · 3 Bath · Semi-D€330,000
1 The Villas, Owenabue Heights, Carrigaline, Co. Cork, P43KV703 Bed · 1 Bath · Semi-D
€340,000
42 Dún Eoin, Ballinrea Road, Carrigaline, Co. Cork, P43PP963 Bed · 3 Bath · Semi-D€345,000
30 Orchard Rise, Upper Kilmoney Road, Carrigaline, Co. Cork, P43Y0504 Bed · 2 Bath · Semi-D€355,000
Gort Na Di, Pipers Cross, Kilmoney, Carrigaline, Co. Cork, P43P9613 Bed · 2 Bath · Detached€360,000
5 Dun Eoin Meadows, Ballinrea, Carrigaline, Co. Cork, P43D5044 Bed · 3 Bath · Semi-D€375,000
16 Meadowbrook, Herons Wood, Carrigaline, Co. Cork, P43X8643 Bed · 3 Bath · Semi-D€380,000
A1 House Type, Janeville, Janeville, Hawthorn Way, Carrigaline, Co. Cork3 Bed · 3 Bath · End of Terrace€380,000
22 The Briary, Rose Hill, Carrigaline, Co. Cork, P43E6563 Bed · 3 Bath · Semi-D€395,000
34 The Lawn, Janeville, Carrigaline, Co. Cork, P43VP683 Bed · 3 Bath · Semi-D
Daft ID: 119343727


Garry O'Donnell
087 752 2244Thinking of selling?
Ask your agent for an Advantage Ad
- • Top of Search Results with Bigger Photos
- • More Buyers
- • Best Price

Home Insurance
Quick quote estimator
