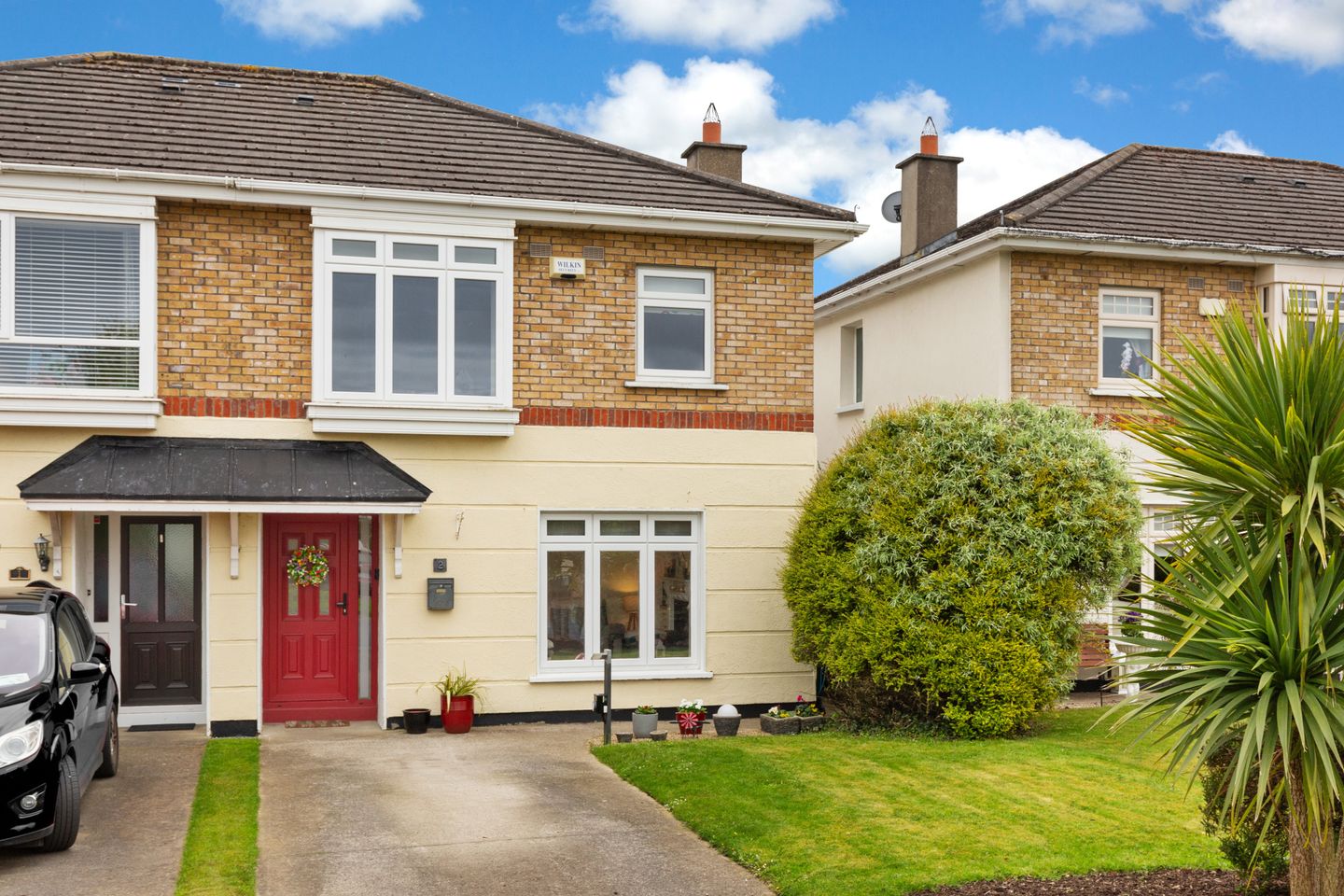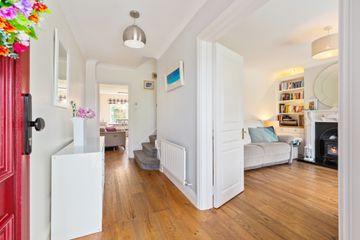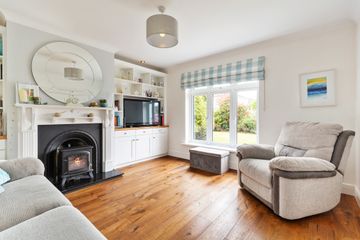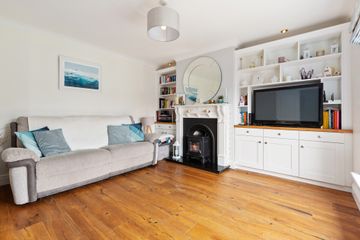


+12

16
2 Riverwood Gardens, Castleknock, Dublin 15, D15Y9Y8
€525,000
3 Bed
2 Bath
98 m²
Semi-D
Description
- Sale Type: For Sale by Private Treaty
- Overall Floor Area: 98 m²
We are delighted to present to the market No 2 Riverwood Gardens. This wonderful three bedroomed semi-detached family home is located in a mature residential development just off Carpenterstown Road. The property is ideally situated overlooking a large green and the current owners have added a host of quality extras and finishes. No.2 has been lovingly maintained and upgraded by the current owners and presents in excellent condition.
The light filled accommodation briefly comprises of an entrance hallway which gives way to a living room complete with feature fireplace and bespoke carpentry to each side. To the rear of the property is the open plan kitchen/dining/family area, complete with a recently fully fitted modern kitchen with breakfast island. This L-shaped space has ample room for a dining and lounge area with double doors leading to the rear garden. There is also a handy utility room off the kitchen. Upstairs there are three spacious bedrooms complete with built in wardrobes. The main bedroom features an ensuite and a family bathroom completes the accommodation. An added feature to this property is the fully fitted out garden shed that is currently in use as a home office. This versatile space has its own heating, power and networking makes it an ideal workspace separate from the house.
Outside the front garden is laid in lawn and bordered with mature shrubs, a driveway provides off-street parking and side pedestrian access leads to the rear garden. There is also an electric vehicle charging point. The rear garden is laid in lawn and there is also a paved patio area with outdoor pwer, lighting and heater ideal for entertainment or al fresco dining.
An ever-popular location within Castleknock, Riverwood Gardens has many amenities within walking distance including Coolmine Train Station, which is only a 5-minute walk from your doorstep. There is also an excellent bus route which services the property, making access to the City Centre and beyond trouble free. Carpenterstown Shopping Centre is just a short stroll from your doorstep and both Blanchardstown and Castleknock villages are just a 5-minute drive approx. The Phoenix Park, Porterstown Park, Blanchardstown Shopping Centre, M50, M3 and M4 are all within easy reach and there is a great choice of sports and social clubs nearby. There are also a number of schools within a short walk. (School admission policies can change and must be verified).
Porch 1.1m x 0.8m. Covered porch area.
Entrance Hall 4.5m x 1.48m. With feature solid dark Oak timber flooring
Living Room 3.95m x 3.92m. With feature timber surround fireplace and cast iron inset with electric stove. Bespoke carpentry fitted shelving and storage to alcove either side of the fireplace. Solid dark Oak timber flooring.
Kitchen 2.94m x 2.87m. Installed in 2017 this fully fitted kitchen comes with a good range of floor and eye level presses, as well as a feature breakfast island and is finished with granite worktops. Integrated appliances include gas hob, oven and extractor fan, microwave, dishwasher, and fridge. Solid dark Oak timber flooring and tiled splashback. Open plan to dining/family area.
Dining/Family room 5.5m x 2.72m. Open plan from the kitchen this versatile space can accommodate most furniture to suit your family needs, double doors lead to the rear patio. Solid dark Oak timber flooring.
Utility Room 2.7m x 1.1m. With fitted work counters, plumbed for washing machine and dryer. (also plumbed for wc).
Landing 3.1m x 2.4m. Bright and spacious landing with hot-press and access hatch to attic.
Main Bedroom 3.8m x 3.02m. Double bedroom to the front of the property with feature box window overlooking the green to the front, fitted sliderobes with full length mirror. T&G timber flooring.
En-Suite 1.6m x 1.4m. Recently fitted ensuite with over sized shower, wc and wash hand basin, fully tiled.
Bedroom 2 3.2m x 3m. Double bedroom to the rear of the property with fully fitted wardrobes, T&G timber flooring.
Bedroom 3 3m x 2.42m. Double bedroom to the front of the property with fitted wardrobes and shelving, T&G timber flooring.
Bathroom 2.1m x 2m. Modern and recently fitted bathroom suite fully tiled and comprises of bath with electric shower overhead, wc, wash hand basin and heated towel rail.
Barna Shed/Office 2.7m x 2.25m. With work station and storage area, could be used for a variety of purposes, full power supply, phone and network connected.

Can you buy this property?
Use our calculator to find out your budget including how much you can borrow and how much you need to save
Property Features
- Overlooking green to the front
- Overlooking green to the front
- Off-street parking for 2 cars
- Off-street parking for 2 cars
- Recently fitted bathroom and en-suite
- Recently fitted bathroom and en-suite
- Walking disatnce to bus and train
- Close to shops and schools
- Close to shops and schools
- Gas fired central heating
Map
Map
Local AreaNEW

Learn more about what this area has to offer.
School Name | Distance | Pupils | |||
|---|---|---|---|---|---|
| School Name | St Patrick's National School Diswellstown | Distance | 750m | Pupils | 853 |
| School Name | Scoil Choilm Community National School | Distance | 960m | Pupils | 806 |
| School Name | St Mochta's Clonsilla | Distance | 1.1km | Pupils | 856 |
School Name | Distance | Pupils | |||
|---|---|---|---|---|---|
| School Name | Scoil Thomáis | Distance | 1.2km | Pupils | 675 |
| School Name | St Francis Xavier Senior School | Distance | 1.2km | Pupils | 369 |
| School Name | St Francis Xavier J National School | Distance | 1.3km | Pupils | 376 |
| School Name | Gaelscoil Oilibhéir | Distance | 1.5km | Pupils | 262 |
| School Name | Scoil Bhríde Cailíní | Distance | 1.8km | Pupils | 280 |
| School Name | Scoil Bhríde Buachaillí | Distance | 1.8km | Pupils | 264 |
| School Name | St Philips Senior National School | Distance | 1.9km | Pupils | 282 |
School Name | Distance | Pupils | |||
|---|---|---|---|---|---|
| School Name | Castleknock Community College | Distance | 330m | Pupils | 1244 |
| School Name | Luttrellstown Community College | Distance | 950m | Pupils | 984 |
| School Name | Eriu Community College | Distance | 980m | Pupils | 129 |
School Name | Distance | Pupils | |||
|---|---|---|---|---|---|
| School Name | Scoil Phobail Chuil Mhin | Distance | 1.6km | Pupils | 990 |
| School Name | The King's Hospital | Distance | 1.8km | Pupils | 730 |
| School Name | Castleknock College | Distance | 1.8km | Pupils | 741 |
| School Name | Edmund Rice College | Distance | 2.3km | Pupils | 516 |
| School Name | St. Kevin's Community College | Distance | 2.5km | Pupils | 418 |
| School Name | Blakestown Community School | Distance | 2.5km | Pupils | 448 |
| School Name | Hartstown Community School | Distance | 2.8km | Pupils | 1113 |
Type | Distance | Stop | Route | Destination | Provider | ||||||
|---|---|---|---|---|---|---|---|---|---|---|---|
| Type | Bus | Distance | 320m | Stop | Luttrellstown Court | Route | 37 | Destination | Wilton Terrace | Provider | Dublin Bus |
| Type | Bus | Distance | 320m | Stop | Luttrellstown Court | Route | 37 | Destination | Bachelor's Walk | Provider | Dublin Bus |
| Type | Bus | Distance | 330m | Stop | Bramley Walk | Route | 37 | Destination | Blanchardstown Sc | Provider | Dublin Bus |
Type | Distance | Stop | Route | Destination | Provider | ||||||
|---|---|---|---|---|---|---|---|---|---|---|---|
| Type | Bus | Distance | 330m | Stop | Bramley Walk | Route | 70n | Destination | Tyrrelstown | Provider | Nitelink, Dublin Bus |
| Type | Bus | Distance | 330m | Stop | Luttrellstown Court | Route | 70n | Destination | Tyrrelstown | Provider | Nitelink, Dublin Bus |
| Type | Bus | Distance | 330m | Stop | Luttrellstown Court | Route | 37 | Destination | Blanchardstown Sc | Provider | Dublin Bus |
| Type | Bus | Distance | 390m | Stop | Bramley Park | Route | 37 | Destination | Blanchardstown Sc | Provider | Dublin Bus |
| Type | Bus | Distance | 390m | Stop | Bramley Park | Route | 70n | Destination | Tyrrelstown | Provider | Nitelink, Dublin Bus |
| Type | Bus | Distance | 410m | Stop | Bramley Walk | Route | 37 | Destination | Bachelor's Walk | Provider | Dublin Bus |
| Type | Bus | Distance | 410m | Stop | Bramley Walk | Route | 37 | Destination | Wilton Terrace | Provider | Dublin Bus |
BER Details

BER No: 109738765
Energy Performance Indicator: 178.87 kWh/m2/yr
Statistics
26/04/2024
Entered/Renewed
2,473
Property Views
Check off the steps to purchase your new home
Use our Buying Checklist to guide you through the whole home-buying journey.

Daft ID: 15609669


Julian Cotter
01 8201800Thinking of selling?
Ask your agent for an Advantage Ad
- • Top of Search Results with Bigger Photos
- • More Buyers
- • Best Price

Home Insurance
Quick quote estimator
