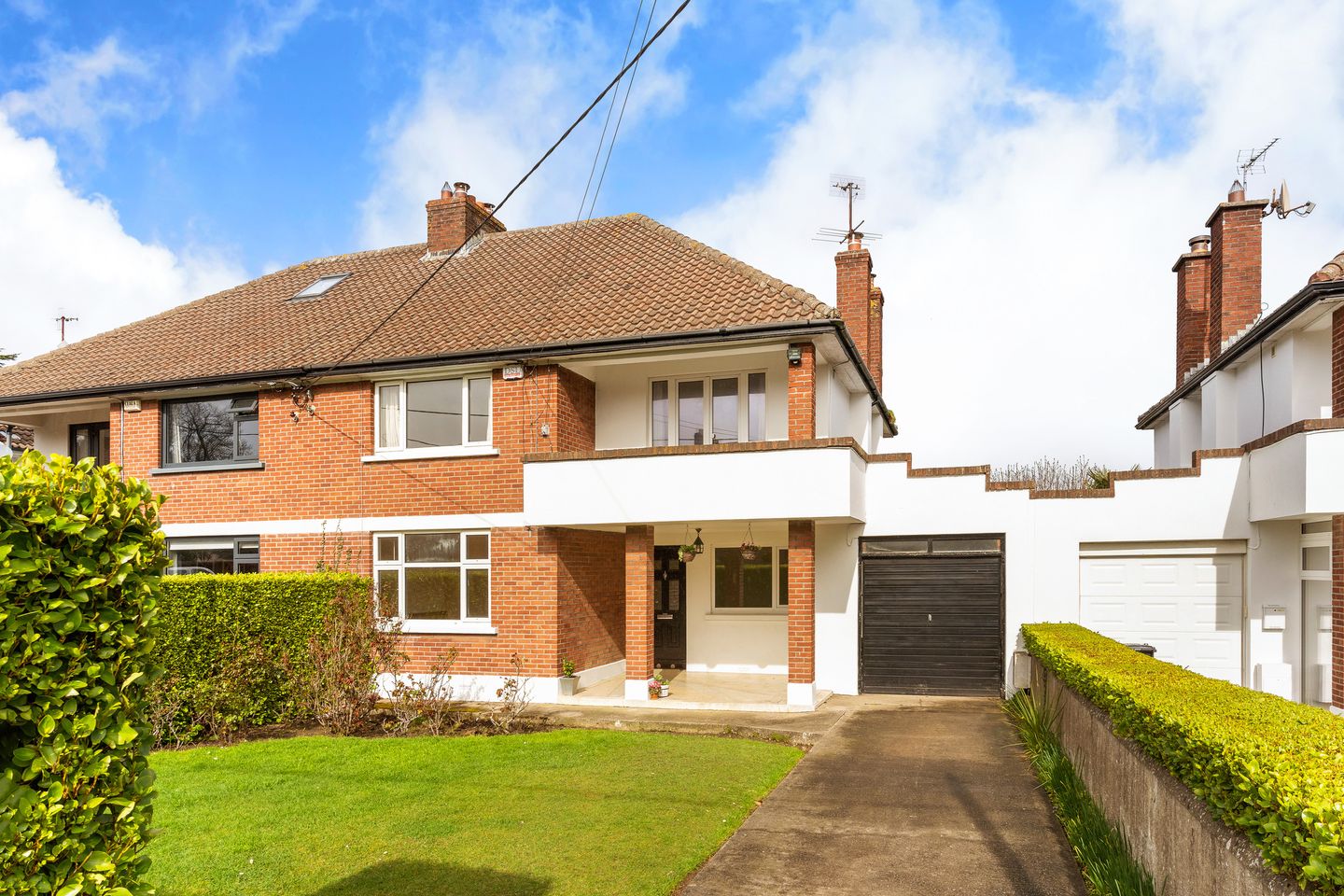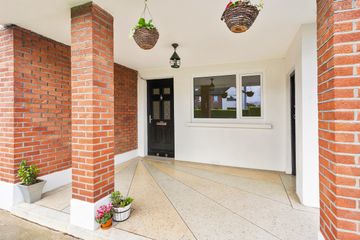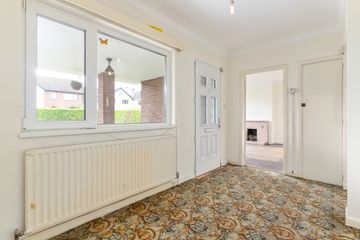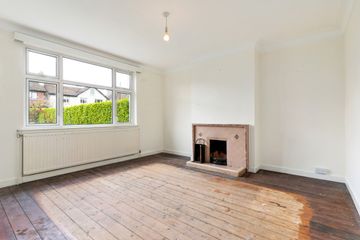


+13

17
18 Hillcourt Road, Glenageary, Co. Dublin, A96T2D5
€895,000
SALE AGREED4 Bed
2 Bath
149 m²
Semi-D
Description
- Sale Type: For Sale by Private Treaty
- Overall Floor Area: 149 m²
Open viewing Saturday 30th March 12pm - 12.30 pm. Welcome to 18 Hillcourt Road, a substantial four bedroom semi detached residence located on this highly desirable road in Glenageary. No. 18 Hillcourt Road was built in 1956 and offers spacious and well laid out accommodation with the addition of a large garage to the side with excellent scope to further extend or convert, subject to the relevant planning permission.
The property has been in the same family since 1962, a testament to the location and indeed house and now awaits a new owner to place their own stamp on this wonderful family home. Externally, No. 18 is extremely attractive having been designed under the auspices of Michael Scott, (STW Architects) with a covered front porch laid in attractive Terrazzo marble, the perfect observation point for the front garden and to enjoy the late evening sunshine. The front balcony adds another dimension to this property with views out to Killiiney Hill and another area to sit and enjoy the vista.
Upon entering the property you will be struck by a spacious hallway which offers plenty of scope to use as a study or library. The front living room is bright and spacious with an open fire and wooden flooring. Behind this room lies the dining room again with an open fire and double doors which open up to the garden. The kitchen is positioned to the back of the house overlooking the garden with a spacious Utility area opening to the side passage and gardens. The garage can be accessed from the front and rear garden and a guest closet and cloakroom finish the ground floor accommodation.
Rising to first floor one is struck by the beautiful vista from the return of the stairs out to the sea which incorporates garden views. The first floor landing has access to the wash closet, hotpress, access to the attic which is an extremely good size and suitable for conversion. There are four bedrooms of excellent size, two with access via double doors to balconies, one with views to Killiney Hill to the front and the other views over the garden and out to Dublin Bay.
The villages of Glenageary and Glasthule and the nearby towns of Dalkey and Dun Laoghaire are all within walking distance and offer excellent amenities such as major retail, independent boutiques, cafes, restaurants, and also a number of prestigious schools both primary and secondary to include Rathdown (now Co Ed Boarding), St Joseph of Cluny, The Harold School, Loreto Dalkey, Castle Park, Dalkey School Project National School and a host of rugby, GAA, Sailing and tennis clubs are within the immediate vicinity. Local transport needs are well catered for with the DART at Glenageary which is a 15 minute walk, a choice of bus services and easy access to the M50 and N11.
Accommodation: 131.35 sq. m (1414 sq.ft) 148.65 sq. m (1600 sq.ft) (to include garage)
Porch: Covered entrance to front door, beautiful area to observe the front of the property with access to the garage through a side door, attractive Terrazzo marble tiled flooring.
Entrance hall: UPVC front door to large reception hallway ideal for a study/library, storage cupboard, door to Guest W.C.
Guest W.C.: Comprising w.c., w.h.b and pedestal, cloak area.
Living room: Spacious room overlooking the front gardens, open fireplace with tiled hearth, surround and mantle, wooden flooring, ceiling coving.
Dining room: Overlooking the rear gardens, double doors to rear garden, fireplace with stone surround, hearth and wooden mantle, ceiling coving.
Kitchen: Comprising extensive floor and eye level units, cooker with hob, extractor fan, fridge, dresser with storage cabinets, door to utility room.
Utility: Extensive shelving, plumbed for washing machine and dryer, door to covered side passage giving access to the rear garden.
Garage: Accessed from the front and rear, spacious area with extensive shelving.
Landing: Shelved hotpress, steps lead to wash closet.
Principal bedroom: Incredibly spacious room overlooking the front garden.
Bedroom 2: Spacious double bedroom overlooking the rear garden, double doors lead out to a balcony with a beautiful vista which includes views to sea.
Bedroom 3: Spacious double bedroom overlooking the front, double doors to a large front balcony with views to Killiney Hill.
Bedroom 4: Spacious single room overlooking the rear garden.
Family bathroom: Comprising bath with overhead shower attachment,w.h.b. with pedestal.

Can you buy this property?
Use our calculator to find out your budget including how much you can borrow and how much you need to save
Property Features
- Substantial four bedroom semi detached home located on this highly desirable road
- Spacious and well laid out accommodation
- Sea views from the first floor bedrooms to the rear and balcony
- Views to Killiney Hill from the front of the property and balcony
- Extending to 1600 sq.ft approx. to include the garage
- Private rear garden
- 15 Minute walk to Glenageary Dart station
- Walking distance to Glasthule, Sandycove, Dalkey and Dun Laoghaire
- Designed by Michael Scott (Scott Tallon Walker Architects)
Map
Map
Local AreaNEW

Learn more about what this area has to offer.
School Name | Distance | Pupils | |||
|---|---|---|---|---|---|
| School Name | Dalkey School Project | Distance | 370m | Pupils | 229 |
| School Name | Carmona Special National School | Distance | 530m | Pupils | 39 |
| School Name | St Kevin's National School | Distance | 660m | Pupils | 212 |
School Name | Distance | Pupils | |||
|---|---|---|---|---|---|
| School Name | The Harold School | Distance | 1.1km | Pupils | 662 |
| School Name | Glenageary Killiney National School | Distance | 1.2km | Pupils | 225 |
| School Name | St Joseph's National School | Distance | 1.4km | Pupils | 416 |
| School Name | Johnstown Boys National School | Distance | 1.5km | Pupils | 386 |
| School Name | Monkstown Etns | Distance | 1.5km | Pupils | 446 |
| School Name | Good Counsel Girls | Distance | 1.6km | Pupils | 405 |
| School Name | National Rehabilitation Hospital | Distance | 1.6km | Pupils | 8 |
School Name | Distance | Pupils | |||
|---|---|---|---|---|---|
| School Name | Rathdown School | Distance | 90m | Pupils | 303 |
| School Name | Holy Child Community School | Distance | 540m | Pupils | 263 |
| School Name | St Joseph Of Cluny Secondary School | Distance | 730m | Pupils | 239 |
School Name | Distance | Pupils | |||
|---|---|---|---|---|---|
| School Name | Loreto Abbey Secondary School, Dalkey | Distance | 1.9km | Pupils | 732 |
| School Name | Christian Brothers College | Distance | 2.0km | Pupils | 526 |
| School Name | Cabinteely Community School | Distance | 2.0km | Pupils | 545 |
| School Name | Clonkeen College | Distance | 2.1km | Pupils | 617 |
| School Name | Rockford Manor Secondary School | Distance | 2.6km | Pupils | 321 |
| School Name | Holy Child Killiney | Distance | 2.8km | Pupils | 401 |
| School Name | St Laurence College | Distance | 2.9km | Pupils | 273 |
Type | Distance | Stop | Route | Destination | Provider | ||||||
|---|---|---|---|---|---|---|---|---|---|---|---|
| Type | Bus | Distance | 410m | Stop | Bellevue Avenue | Route | 59 | Destination | Dun Laoghaire | Provider | Go-ahead Ireland |
| Type | Bus | Distance | 450m | Stop | Avondale Road | Route | 59 | Destination | Killiney | Provider | Go-ahead Ireland |
| Type | Bus | Distance | 450m | Stop | Avondale Road | Route | 7e | Destination | Mountjoy Square | Provider | Dublin Bus |
Type | Distance | Stop | Route | Destination | Provider | ||||||
|---|---|---|---|---|---|---|---|---|---|---|---|
| Type | Bus | Distance | 450m | Stop | Avondale Park | Route | 59 | Destination | Dun Laoghaire | Provider | Go-ahead Ireland |
| Type | Bus | Distance | 450m | Stop | Park Close | Route | 7 | Destination | Mountjoy Square | Provider | Dublin Bus |
| Type | Bus | Distance | 450m | Stop | Park Close | Route | 7 | Destination | Parnell Square | Provider | Dublin Bus |
| Type | Bus | Distance | 470m | Stop | Park Close | Route | 7 | Destination | Brides Glen | Provider | Dublin Bus |
| Type | Bus | Distance | 510m | Stop | Arnold Grove | Route | 59 | Destination | Killiney | Provider | Go-ahead Ireland |
| Type | Bus | Distance | 510m | Stop | Arnold Grove | Route | 7e | Destination | Mountjoy Square | Provider | Dublin Bus |
| Type | Bus | Distance | 510m | Stop | Arnold Grove | Route | 59 | Destination | Dun Laoghaire | Provider | Go-ahead Ireland |
Video
BER Details

BER No: 117221267
Energy Performance Indicator: 275.95 kWh/m2/yr
Statistics
25/03/2024
Entered/Renewed
9,093
Property Views
Check off the steps to purchase your new home
Use our Buying Checklist to guide you through the whole home-buying journey.

Similar properties
€825,000
35 Thomastown Road, Glenageary, Co. Dublin, A96H0X34 Bed · 3 Bath · Semi-D€825,000
Nutfield, 50 Killiney Road Killiney, Killiney, Co. Dublin, A96CD604 Bed · 2 Bath · Bungalow€845,000
12 Flower Grove, Glenageary, Co Dublin, A96X2X04 Bed · 2 Bath · Semi-D€850,000
Eblana House, 11 Eblana Avenue, Dun Laoghaire, Co Dublin, A96N7F24 Bed · 2 Bath · Terrace
€850,000
9 Avondale Park, Killiney, Co. Dublin, A96FF675 Bed · Detached€875,000
Kingston House, 64 Patrick Street Dun Laoghaire, Dun Laoghaire, Co. Dublin, A96P5X95 Bed · 2 Bath · Semi-D€875,000
Kingston House, 64 Patrick Street Dun Laoghaire, Dun Laoghaire, Co. Dublin, A96P5X95 Bed · 2 Bath · Semi-D€875,000
37 Rochestown Avenue, Dun Laoghaire, Co. Dublin, A96AE385 Bed · 2 Bath · Detached€875,000
6 Drumkeen Manor, Rochestown Avenue, Dun Laoghaire, Co. Dublin, A96V2964 Bed · 3 Bath · Detached€895,000
3 Flower Grove, Glenageary, Co. Dublin, A96K5Y64 Bed · 2 Bath · Semi-DAMV: €895,000
The Manse, York Road Dun Laoghaire, Dun Laoghaire, Co. Dublin, A96Y7686 Bed · 3 Bath · Detached€900,000
Kanta, Kanta, 5 Silchester Crescent, Glenageary, Co. Dublin, A96D5K34 Bed · 1 Bath · Detached
Daft ID: 119164559


Serena Maguire
SALE AGREEDThinking of selling?
Ask your agent for an Advantage Ad
- • Top of Search Results with Bigger Photos
- • More Buyers
- • Best Price

Home Insurance
Quick quote estimator
