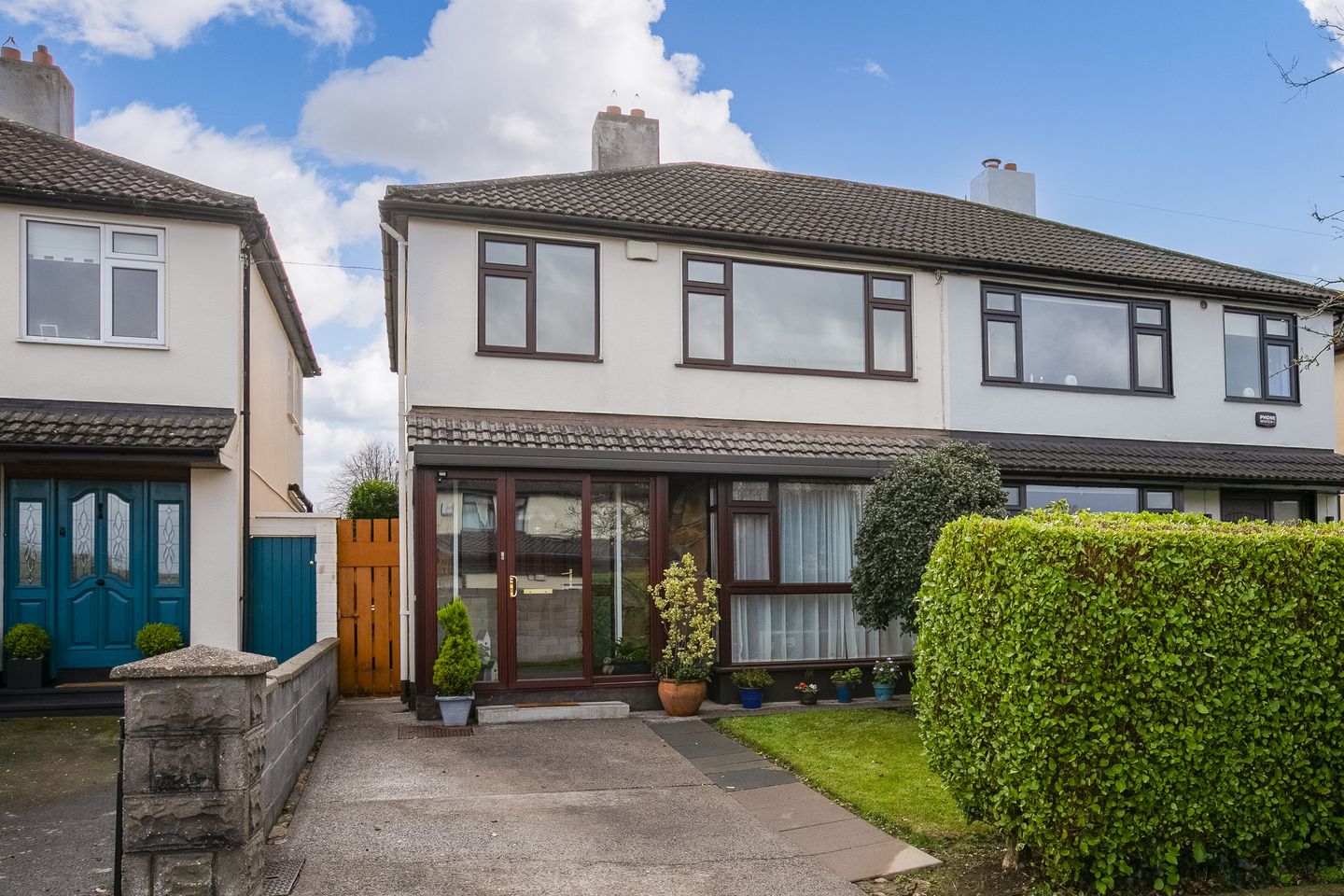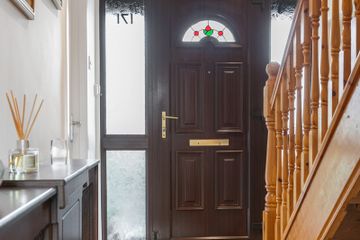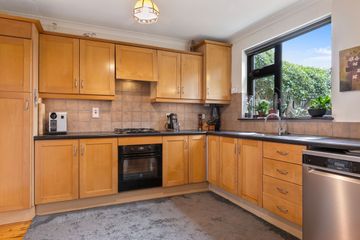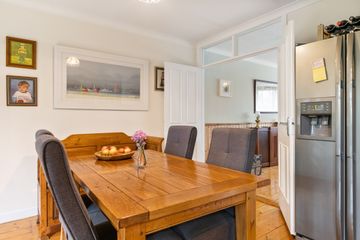


+17

21
171 Woodlawn Park Grove, Firhouse, Firhouse, Dublin 24, D24DDT8
€525,000
SALE AGREED3 Bed
2 Bath
124 m²
Semi-D
Description
- Sale Type: For Sale by Private Treaty
- Overall Floor Area: 124 m²
Mullery O'Gara are delighted to present 171 Woodlawn Park Grove to the market. Number 171 is a loved home that has been meticulously upgraded throughout. From the rear extension to the attic conversion, and everything in between.
Entering through the porch, the warmth of the wooden floors and tasteful décor invites you into the home. With windows either side of the door, the hallway is illuminated by natural light throughout the day. A modern, floor to ceiling tiled guest WC is located under the stairs for added convenience.
The hub of this home is the kitchen/dining/lounge. An excellent blend for functionality and enjoyment. The kitchen offers ample counter space for storage and preparation of food. Located directly beside is the dining area. Centred in this space is the dining table, with a dual aspect view to the front and rear at this vantage point.
The lounge area is a fantastic addition to the property. Extended by the current owners, the space offers wraparound views of the garden and skylights. This section needs to be seen to be fully appreciated!
The south-facing rear garden is a quiet, private and very well maintained. With a flagstone patio surrounding the house for easy access, and grass area to enjoy also. Mature, low maintenance shrubbery and trees enclose the garden for added privacy.
The original lounge area is located to the front of the property. A generous room with floor to ceiling windows and enough room to accommodate a living room, playroom, gym, etc.
Moving upstairs, the three bedrooms are located on this floor. Two of the bedrooms are generously sized, with fitted wardrobes. The front double room looks over Woodlawn Park Grove and is not overlooked across the street. The rear double overlooks the green backing onto the property. The smaller of the three rooms is cleverly designed, and uses space well with the stairway below doubling as stairs to a bookshelf.
Located on the first floor is the family bathroom. Modern, with floor to ceiling tiled, electric shower, toilet and WHB.
The additional gem on the crown of this property, the attic conversion. With carpet flooring, every square inch is available for use. Currently set up as a work from home space, there are endless options for it's use. Further storage is also available in the eaves and skylights fill the space with natural light.
Property features
c. 123.8 sq. m. (1,332 sq. ft.)
GFCH
D1 - BER rating
Off street parking
Year of construction: c. 1970's

Can you buy this property?
Use our calculator to find out your budget including how much you can borrow and how much you need to save
Property Features
- Excellent location on quiet estate
- Extension to rear
- Attic conversion
- Turnkey condition
- Easy access to M50 and other transport links
Map
Map
Local AreaNEW

Learn more about what this area has to offer.
School Name | Distance | Pupils | |||
|---|---|---|---|---|---|
| School Name | Scoil Treasa | Distance | 370m | Pupils | 410 |
| School Name | Gaelscoil Na Giúise | Distance | 470m | Pupils | 238 |
| School Name | Firhouse Educate Together National School | Distance | 540m | Pupils | 379 |
School Name | Distance | Pupils | |||
|---|---|---|---|---|---|
| School Name | Scoil Carmel | Distance | 630m | Pupils | 377 |
| School Name | Gaelscoil Chnoc Liamhna | Distance | 680m | Pupils | 215 |
| School Name | Scoil Santain | Distance | 1.0km | Pupils | 293 |
| School Name | St Colmcille Senior National School | Distance | 1.3km | Pupils | 782 |
| School Name | Ballycragh National School | Distance | 1.3km | Pupils | 560 |
| School Name | St Colmcille's Junior School | Distance | 1.3km | Pupils | 769 |
| School Name | Aengusa Senior | Distance | 1.6km | Pupils | 224 |
School Name | Distance | Pupils | |||
|---|---|---|---|---|---|
| School Name | Firhouse Educate Together Secondary School | Distance | 420m | Pupils | 267 |
| School Name | Firhouse Community College | Distance | 1.1km | Pupils | 813 |
| School Name | St Colmcilles Community School | Distance | 1.3km | Pupils | 727 |
School Name | Distance | Pupils | |||
|---|---|---|---|---|---|
| School Name | Tallaght Community School | Distance | 1.7km | Pupils | 798 |
| School Name | St. Mac Dara's Community College | Distance | 2.0km | Pupils | 842 |
| School Name | Sancta Maria College | Distance | 2.0km | Pupils | 552 |
| School Name | Coláiste Éanna Cbs | Distance | 2.4km | Pupils | 604 |
| School Name | Old Bawn Community School | Distance | 2.5km | Pupils | 1014 |
| School Name | Coláiste De Híde | Distance | 2.6km | Pupils | 278 |
| School Name | Rockbrook Park School | Distance | 2.9km | Pupils | 158 |
Type | Distance | Stop | Route | Destination | Provider | ||||||
|---|---|---|---|---|---|---|---|---|---|---|---|
| Type | Bus | Distance | 130m | Stop | Carrig Wood | Route | 49 | Destination | Pearse St | Provider | Dublin Bus |
| Type | Bus | Distance | 140m | Stop | Ballycullen Drive | Route | 49 | Destination | The Square | Provider | Dublin Bus |
| Type | Bus | Distance | 140m | Stop | Ballycullen Drive | Route | 49n | Destination | Tallaght | Provider | Nitelink, Dublin Bus |
Type | Distance | Stop | Route | Destination | Provider | ||||||
|---|---|---|---|---|---|---|---|---|---|---|---|
| Type | Bus | Distance | 140m | Stop | Glenlyon Park | Route | 49 | Destination | Pearse St | Provider | Dublin Bus |
| Type | Bus | Distance | 140m | Stop | Glenlyon Park | Route | 65b | Destination | Poolbeg St | Provider | Dublin Bus |
| Type | Bus | Distance | 210m | Stop | Glenlyon Park | Route | 65b | Destination | Citywest | Provider | Dublin Bus |
| Type | Bus | Distance | 280m | Stop | Ballycullen Drive | Route | 49 | Destination | Pearse St | Provider | Dublin Bus |
| Type | Bus | Distance | 280m | Stop | Ballycullen Drive | Route | 49 | Destination | The Square | Provider | Dublin Bus |
| Type | Bus | Distance | 280m | Stop | Ballycullen Drive | Route | 49n | Destination | Tallaght | Provider | Nitelink, Dublin Bus |
| Type | Bus | Distance | 350m | Stop | Glenvara Park | Route | 49 | Destination | Pearse St | Provider | Dublin Bus |
Virtual Tour
Property Facilities
- Parking
- Gas Fired Central Heating
- Alarm
- Wired for Cable Television
BER Details

BER No: 113201669
Energy Performance Indicator: 236.71 kWh/m2/yr
Statistics
29/02/2024
Entered/Renewed
3,887
Property Views
Check off the steps to purchase your new home
Use our Buying Checklist to guide you through the whole home-buying journey.

Similar properties
€495,000
60 Rathlyon Grove, Ballycullen Road, Ballycullen, Dublin 24, D24H7EC3 Bed · 3 Bath · Semi-D€495,000
6 Glenlyon Crescent, Knocklyon, Knocklyon, Dublin 16, D16V2T53 Bed · 3 Bath · Semi-D€495,000
55 Killakee Avenue, D24, Firhouse, Dublin 24, D24A9XE4 Bed · 4 Bath · Semi-D€495,000
1 Monalea Grove, D24W6K1, Firhouse, Dublin 243 Bed · 2 Bath · Semi-D
€495,000
28 Hunters Lane, Hunters Wood, Ballycullen, Dublin 24, D24FN324 Bed · 3 Bath · Detached€510,000
61 Wood Dale Green, Ballycullen, Dublin 24, D24A6N63 Bed · 3 Bath · Semi-D€520,000
3 White Pines Meadow, Stocking Avenue, Rathfarnham, Dublin 14, D16E9C23 Bed · 3 Bath · Terrace€525,000
22 White Pines Court, Stocking Avenue, Rathfarnham, Dublin 16, D16X0P43 Bed · 3 Bath · Semi-D€525,000
13 Glenlyon Grove, Knocklyon, Dublin 16, D16A8N94 Bed · 3 Bath · Semi-D€535,000
36 Carrigwood, Firhouse, Firhouse, Dublin 24, D24H6NA3 Bed · 1 Bath · Semi-D€550,000
13 Woodstown Rise, Knocklyon, Knocklyon, Dublin 16, D16WT044 Bed · 2 Bath · Semi-D€550,000
16 Castlefield Park, Knocklyon, Dublin 16, D16N9Y44 Bed · 3 Bath · Semi-D
Daft ID: 119080113


Oliver Travers
SALE AGREEDThinking of selling?
Ask your agent for an Advantage Ad
- • Top of Search Results with Bigger Photos
- • More Buyers
- • Best Price

Home Insurance
Quick quote estimator
