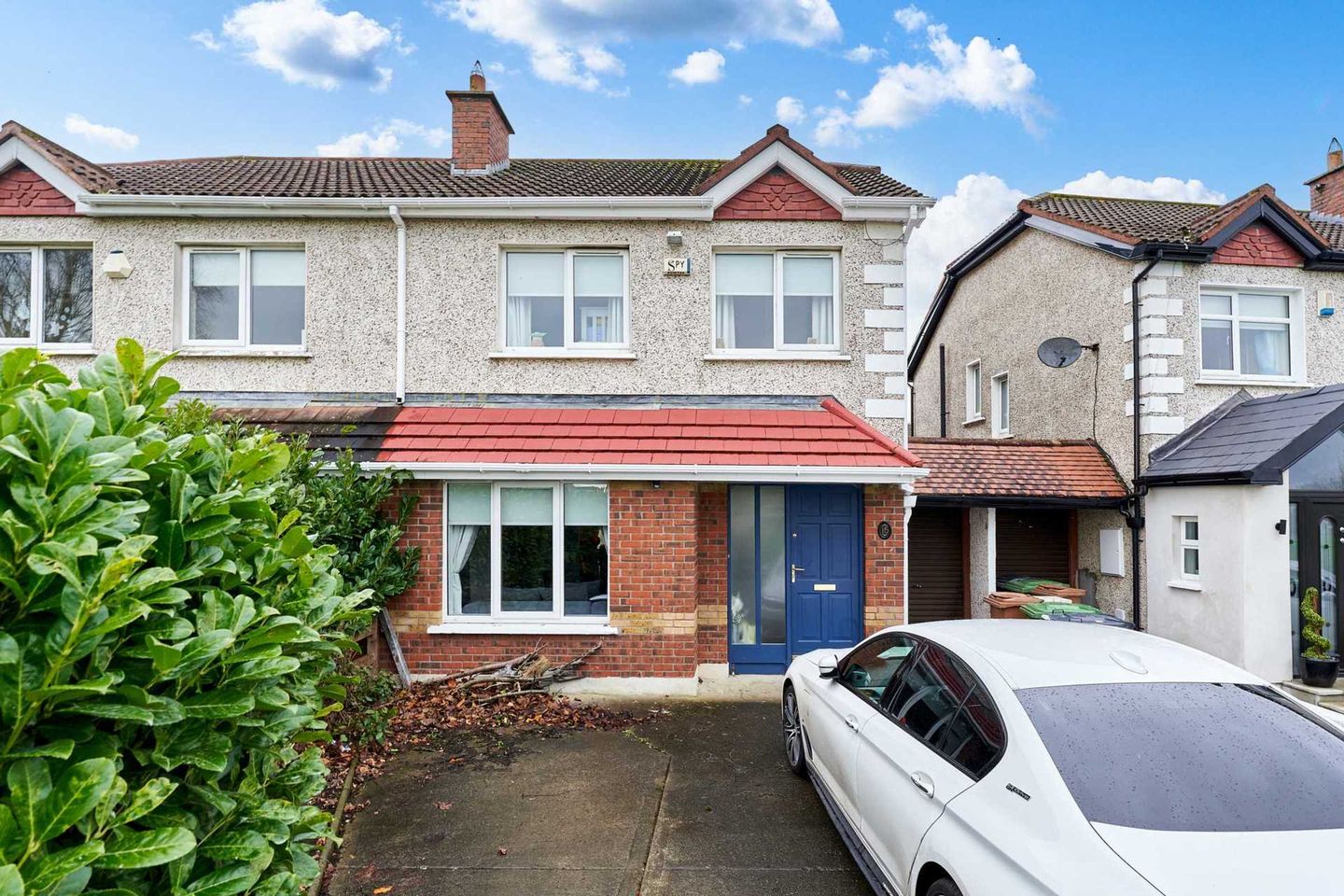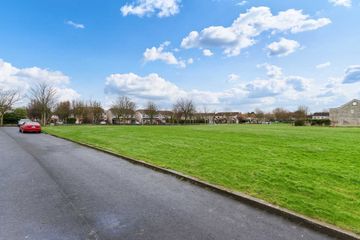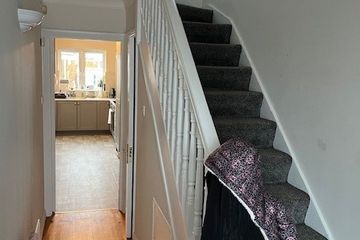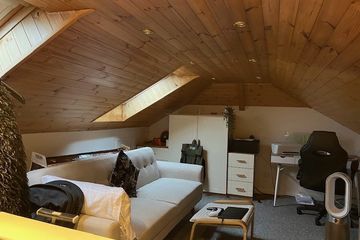


+4

8
16 Deerhaven View, Clonee, Dublin 15
€340,000
SALE AGREED3 Bed
3 Bath
Semi-D
Description
- Sale Type: For Sale by Private Treaty
SEEKING CASH BUYERS / INVESTORS – tenants in-situ.
INTERNAL PHOTOGRAPHS COMING SOON.
Floor area c. 90 sq. m / 968 sq. ft
Flynn Estate Agents are delighted to present this spacious semi-detached three bedroom property with side entrance to the market. Number 16 Deerhaven View is located in a quiet cul-de-sac overlooking a fabulous recreational green space. Deerhaven has always been a firm favourite with families seeking mature surroundings and spacious living accommodation, within walking distance to schools, shops and restaurants. Accommodation comprises of entrance hall with guest w/c, living room with double doors to dining room giving access to rear garden, kitchen with breakfast area, 3 bedrooms (master en-suite), main bathroom and attic conversion. This property also boasts double glazed windows throughout, gas fired central heating and beautiful sunny rear garden.. Deerhaven is in a popular neighbourhood that includes numerous schools, local shops ( Littlepace Shopping Centre) and the Gallops Pub and sports facilities. Close proximity to, Blanchardstown Shopping Centre, Clonee village and Ongar villages are all a short drive . Located off the slip road to major road networks with the M3, M50 and Dublin Airport all close by. The picturesque Clonee Village is close by with a lovely Rural Village feel, but all the facilities of a larger town, with Lidl, Aldi and a host of pubs, restaurants, café salons , shops etc. Viewing is very highly recommended.
Accomodation:Entrance Hall - 4.4m (14'5") x 1.7m (5'7")
Timber flooring, guest wc, coving, under stairs storage.
Lounge - 4.7m (15'5") x 3.4m (11'2")
Timber flooring, coving, gas fire inset, tv point.
Dining Room - 3.7m (12'2") x 2.7m (8'10")
Timber flooring, coving, patio doors to garden.
Kitchen - 5.2m (17'1") x 2.4m (7'10")
Vinyl flooring, breakfast bar, fitted units, access to garden.
Bedroom 1 - 3.4m (11'2") x 3.4m (11'2")
Carpet flooring, fitted wardrobe.
Ensuite - 1.8m (5'11") x 1.4m (4'7")
Fully tiled, electric shower, heated towel rail, wc, whb.
Bedroom 2 - 4.3m (14'1") x 2.9m (9'6")
Carpet flooring, fitted wardrobe.
Bedroom 3 - 3m (9'10") x 3.2m (10'6")
Carpet flooring, fitted wardrobe.
Bathroom - 1.9m (6'3") x 1.7m (5'7")
Fully tiled, recessed lights, electric shower over bath, vanity whb, heated rail, wc.
Attic
Cerpet flooring, recessed lights, velux windows, eaves storage.

Can you buy this property?
Use our calculator to find out your budget including how much you can borrow and how much you need to save
Property Features
- Attic Conversion
- Westerly Facing Rear Garden
- Gas Central Heating
- Double Glazed Windows
- Overlooking Green to Front
Map
Map
Local AreaNEW

Learn more about what this area has to offer.
School Name | Distance | Pupils | |||
|---|---|---|---|---|---|
| School Name | Sacred Heart Of Jesus National School Huntstown | Distance | 370m | Pupils | 732 |
| School Name | Mary Mother Of Hope Senior National School | Distance | 580m | Pupils | 429 |
| School Name | Mary Mother Of Hope Junior National School | Distance | 620m | Pupils | 420 |
School Name | Distance | Pupils | |||
|---|---|---|---|---|---|
| School Name | St Ciaran's National School Hartstown | Distance | 1.1km | Pupils | 601 |
| School Name | Blakestown Junior School | Distance | 1.1km | Pupils | 207 |
| School Name | Scoil Mhuire Senior School | Distance | 1.2km | Pupils | 274 |
| School Name | Scoil Ghrainne Community National School | Distance | 1.4km | Pupils | 617 |
| School Name | St Philip The Apostle Junior National School | Distance | 1.6km | Pupils | 206 |
| School Name | Ladyswell National School | Distance | 1.6km | Pupils | 459 |
| School Name | St Philips Senior National School | Distance | 1.6km | Pupils | 282 |
School Name | Distance | Pupils | |||
|---|---|---|---|---|---|
| School Name | Hartstown Community School | Distance | 780m | Pupils | 1113 |
| School Name | Blakestown Community School | Distance | 1.1km | Pupils | 448 |
| School Name | Colaiste Pobail Setanta | Distance | 1.5km | Pupils | 1050 |
School Name | Distance | Pupils | |||
|---|---|---|---|---|---|
| School Name | Le Chéile Secondary School | Distance | 1.7km | Pupils | 917 |
| School Name | Scoil Phobail Chuil Mhin | Distance | 2.1km | Pupils | 990 |
| School Name | Hansfield Etss | Distance | 2.3km | Pupils | 828 |
| School Name | Rath Dara Community College | Distance | 2.4km | Pupils | 233 |
| School Name | Eriu Community College | Distance | 3.1km | Pupils | 129 |
| School Name | Luttrellstown Community College | Distance | 3.1km | Pupils | 984 |
| School Name | Edmund Rice College | Distance | 3.2km | Pupils | 516 |
Type | Distance | Stop | Route | Destination | Provider | ||||||
|---|---|---|---|---|---|---|---|---|---|---|---|
| Type | Bus | Distance | 90m | Stop | Huntstown Wood | Route | 70 | Destination | Bachelors Walk | Provider | Dublin Bus |
| Type | Bus | Distance | 90m | Stop | Huntstown Wood | Route | 70 | Destination | Dunboyne | Provider | Dublin Bus |
| Type | Bus | Distance | 90m | Stop | Huntstown Wood | Route | 70n | Destination | Tyrrelstown | Provider | Nitelink, Dublin Bus |
Type | Distance | Stop | Route | Destination | Provider | ||||||
|---|---|---|---|---|---|---|---|---|---|---|---|
| Type | Bus | Distance | 90m | Stop | Huntstown Wood | Route | 70 | Destination | Burlington Road | Provider | Dublin Bus |
| Type | Bus | Distance | 90m | Stop | Huntstown Wood | Route | 270 | Destination | Blanchardstown | Provider | Go-ahead Ireland |
| Type | Bus | Distance | 90m | Stop | Huntstown Wood | Route | 270t | Destination | Littlepace Park | Provider | Go-ahead Ireland |
| Type | Bus | Distance | 90m | Stop | Huntstown Wood | Route | 270t | Destination | Castleknock College | Provider | Go-ahead Ireland |
| Type | Bus | Distance | 90m | Stop | Huntstown Wood | Route | 270 | Destination | Dunboyne | Provider | Go-ahead Ireland |
| Type | Bus | Distance | 200m | Stop | Deerhaven | Route | 70 | Destination | Bachelors Walk | Provider | Dublin Bus |
| Type | Bus | Distance | 200m | Stop | Deerhaven | Route | 270 | Destination | Blanchardstown | Provider | Go-ahead Ireland |
BER Details

BER No: 116927039
Energy Performance Indicator: 211.72 kWh/m2/yr
Statistics
15/04/2024
Entered/Renewed
8,490
Property Views
Check off the steps to purchase your new home
Use our Buying Checklist to guide you through the whole home-buying journey.

Similar properties
€315,000
38 Pinebrook Vale, Clonsilla, Dublin 153 Bed · 1 Bath · Semi-D€320,000
32 Briarwood Green, Blanchardstown, Blanchardstown, Dublin 15, D15F7HC3 Bed · 1 Bath · Semi-D€320,000
29 Annaly Terrace, D15 DD79, Ongar, Dublin 154 Bed · 3 Bath · Duplex€325,000
349 Castlecurragh Heath, Mulhuddart, Mulhuddart, Dublin 15, D15R8024 Bed · 3 Bath · End of Terrace
€330,000
20 Castlecurragh Heath, Mulhuddart, Dublin 15, D15Y5H03 Bed · 2 Bath · Terrace€335,000
44 Meadow Drive, Clonsilla, Dublin 15, D15YPT63 Bed · 2 Bath · Semi-D€335,000
99 Latchford Close, Clonee, Dublin 15, D15P2203 Bed · 3 Bath · Duplex€340,000
68 Stonebridge Road, Clonsilla, Dublin 153 Bed · 1 Bath · Semi-D€340,000
23 The Drive, Mulhuddart Wood, Mulhuddart, Dublin 15, D15YY6W3 Bed · 1 Bath · Semi-D€350,000
28 Latchford Square, Castaheany, Clonee, Dublin 15, D15N9933 Bed · 3 Bath · Duplex€360,000
Allendale Rise, Clonsilla, Dublin 153 Bed · 3 Bath · Terrace€360,000
20 Deerhaven Walk, Clonee, Clonee, Dublin 15, D15A9K33 Bed · 3 Bath · Semi-D
Daft ID: 118963809


Flynn and Associates Castleknock
SALE AGREEDThinking of selling?
Ask your agent for an Advantage Ad
- • Top of Search Results with Bigger Photos
- • More Buyers
- • Best Price

Home Insurance
Quick quote estimator
