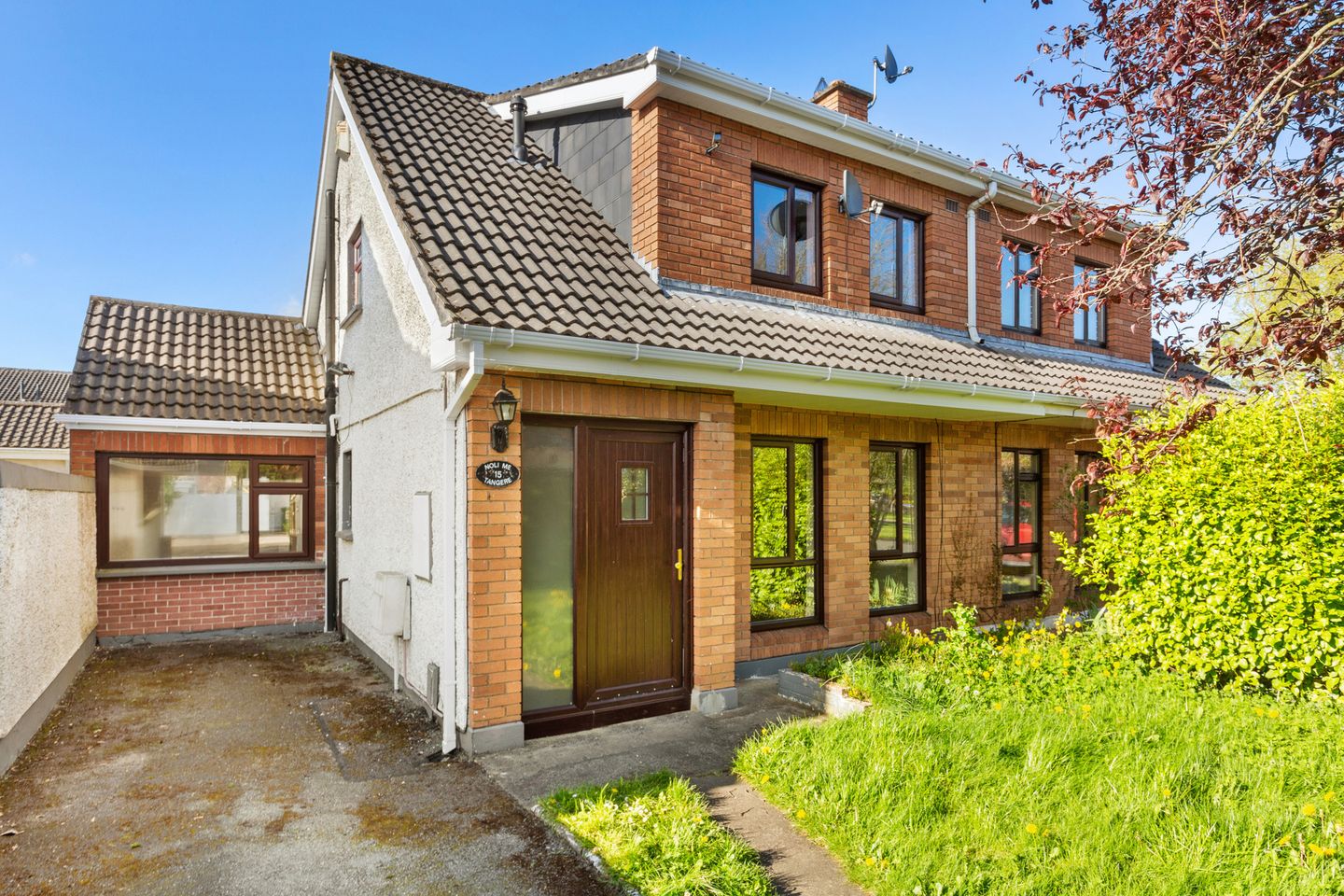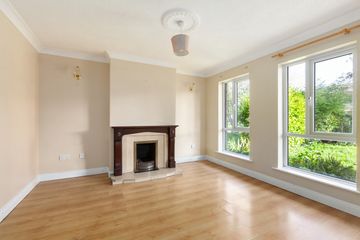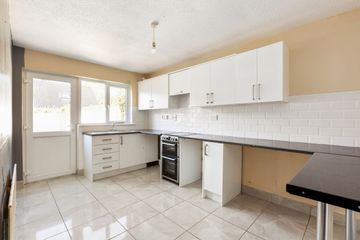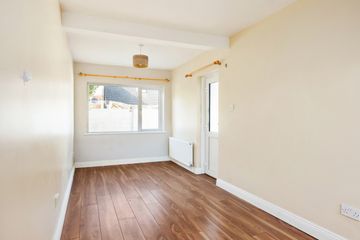


+7

11
15 Beaufield Drive, Maynooth, Co. Kildare, W23C4A4
€375,000
3 Bed
2 Bath
99 m²
Semi-D
Description
- Sale Type: For Sale by Private Treaty
- Overall Floor Area: 99 m²
***To bid on this property please register on www.sherryfitz.ie***
Sherry FitzGerald Brady O Flaherty proudly introduces this charming three-bedroom semi-detached dormer residence, situated in a peaceful cul-de-sac. Spanning approximately 99 sq. m / 1,070 sq.ft, this home exudes a warm and inviting atmosphere.
Step inside to discover a welcoming entrance hall leading to a comfortable living room, perfect for unwinding after a long day. The kitchen/dining room is the heart of the home, offering ample space for culinary adventures and family gatherings. Additionally, a downstairs bedroom and studio provide versatility and convenience.
Upstairs, two generously sized bedrooms and a family bathroom await, providing ample accommodation for a growing family or guests.
Conveniently located on the southern side of Maynooth, just off the Newtown Road, this residence offers easy access to essential amenities. With the rail station and university campus nearby, commuting and daily life are a breeze. Plus, its proximity to the M4 ensures seamless travel to Dublin and beyond.
Maynooth s vibrant atmosphere and rapid development make it a highly desirable location for homeowners and investors alike. Whether you re a first-time buyer seeking your dream home or an astute investor looking for excellent potential, this property ticks all the boxes. Don t miss this opportunity to become part of a thriving community in a well-established neighborhood.
Entrance Hall 5.62m x 2.83m. With semi solid timber flooring, WC off same.
Living Room 3.73m x 3.59m. With semi solid timber flooring, large windows & feature open fireplace and hearth.
Kitchen/Dining Room 4.38m x 2.72m. With porcelain tiled flooring. Contemporary fitted kitchen units, access to rear garden.
WC 2.51m x 0.83m. Tiled flooring.
Bedroom 3 3.23m x 2.83m. With solid timber flooring.
Studio 6.10m x 2.58m. With solid timber flooring, seperate access to rear garden.
First Floor
Landing 1.77m x 1.84m.
Bedroom 1 3.26m x 3.70m. With solid timber flooring. Extensive fitted wardrobe units.
Bedroom 2 3.43m x 2.00m. With solid timber flooring.
Bathroom 1.95m x 2.27m. Newly fitted fully tiled modern bathrooom suite, With shower, toilet & whb.
Outside Private parking to front, rear garden levelled in pebble.

Can you buy this property?
Use our calculator to find out your budget including how much you can borrow and how much you need to save
Property Features
- Excellent scope and potential
- O.F.C.H.
- Delightful sunny aspect
- Attractive brick front elevation
- Double glazed windows and doors
- Carpets, flooring and kitchen appliances included in the sale.
Map
Map
Local AreaNEW

Learn more about what this area has to offer.
School Name | Distance | Pupils | |||
|---|---|---|---|---|---|
| School Name | Maynooth Boys National School | Distance | 1.1km | Pupils | 610 |
| School Name | Gaelscoil Ui Fhiaich | Distance | 1.3km | Pupils | 462 |
| School Name | Gaelscoil Ruairí | Distance | 1.3km | Pupils | 79 |
School Name | Distance | Pupils | |||
|---|---|---|---|---|---|
| School Name | Presentation Girls Primary School | Distance | 1.3km | Pupils | 637 |
| School Name | Maynooth Educate Together National School | Distance | 1.4km | Pupils | 378 |
| School Name | Aghards National School | Distance | 4.4km | Pupils | 656 |
| School Name | Scoil Na Mainistreach | Distance | 4.9km | Pupils | 438 |
| School Name | Stepping Stones Special School | Distance | 5.3km | Pupils | 30 |
| School Name | North Kildare Educate Together National School | Distance | 5.4km | Pupils | 439 |
| School Name | Scoil Chóca Naofa | Distance | 5.5km | Pupils | 440 |
School Name | Distance | Pupils | |||
|---|---|---|---|---|---|
| School Name | Maynooth Community College | Distance | 1.2km | Pupils | 724 |
| School Name | Maynooth Post Primary School | Distance | 1.2km | Pupils | 1013 |
| School Name | Gaelcholáiste Mhaigh Nuad | Distance | 1.4km | Pupils | 97 |
School Name | Distance | Pupils | |||
|---|---|---|---|---|---|
| School Name | Salesian College | Distance | 3.7km | Pupils | 776 |
| School Name | Celbridge Community School | Distance | 3.8km | Pupils | 731 |
| School Name | St Wolstans Community School | Distance | 5.2km | Pupils | 770 |
| School Name | Scoil Dara | Distance | 5.6km | Pupils | 907 |
| School Name | Confey Community College | Distance | 6.8km | Pupils | 906 |
| School Name | Coláiste Chiaráin | Distance | 6.8km | Pupils | 579 |
| School Name | Clongowes Wood College | Distance | 9.0km | Pupils | 442 |
Type | Distance | Stop | Route | Destination | Provider | ||||||
|---|---|---|---|---|---|---|---|---|---|---|---|
| Type | Bus | Distance | 200m | Stop | Newtown Grove | Route | 139 | Destination | Naas Hospital | Provider | J.j Kavanagh & Sons |
| Type | Bus | Distance | 270m | Stop | Castle Dawson | Route | 139 | Destination | Tu Dublin | Provider | J.j Kavanagh & Sons |
| Type | Bus | Distance | 280m | Stop | Newtown Grove | Route | 139 | Destination | Tu Dublin | Provider | J.j Kavanagh & Sons |
Type | Distance | Stop | Route | Destination | Provider | ||||||
|---|---|---|---|---|---|---|---|---|---|---|---|
| Type | Bus | Distance | 370m | Stop | Castle Dawson | Route | 139 | Destination | Naas Hospital | Provider | J.j Kavanagh & Sons |
| Type | Bus | Distance | 770m | Stop | Kingsbry | Route | C5 | Destination | Ringsend Road | Provider | Dublin Bus |
| Type | Bus | Distance | 770m | Stop | Kingsbry | Route | C3 | Destination | Ringsend Road | Provider | Dublin Bus |
| Type | Bus | Distance | 770m | Stop | Kingsbry | Route | X26 | Destination | Leeson Street Lr | Provider | Dublin Bus |
| Type | Bus | Distance | 770m | Stop | Kingsbry | Route | X25 | Destination | Ucd Belfield | Provider | Dublin Bus |
| Type | Bus | Distance | 770m | Stop | Kingsbury | Route | 847 | Destination | Zone 16 | Provider | Kearns Transport |
| Type | Bus | Distance | 770m | Stop | Kingsbury | Route | X25 | Destination | Maynooth | Provider | Dublin Bus |
BER Details

BER No: 104832118
Energy Performance Indicator: 243.54 kWh/m2/yr
Statistics
04/05/2024
Entered/Renewed
2,904
Property Views
Check off the steps to purchase your new home
Use our Buying Checklist to guide you through the whole home-buying journey.

Similar properties
€360,000
6 Beaufield Gardens, Maynooth, Naas, Co. Kildare, W23E4P83 Bed · 2 Bath · Semi-D€375,000
195 Kingsbry, Maynooth, Co. Kildare, W23KR983 Bed · 1 Bath · Semi-D€385,000
157 Griffin Rath Hall, Maynooth, Co. Kildare, W23E3E74 Bed · 3 Bath · Terrace€439,950
74 Maynooth Park, Maynooth, Co. Kildare, W23A4A04 Bed · 3 Bath · Semi-D
€475,000
79 Castle Dawson, Maynooth, Co. Kildare, W23P8X43 Bed · 3 Bath · Semi-D€490,000
10 Greenfield Drive, Maynooth, Co. Kildare, W23N8H75 Bed · 2 Bath · Semi-D€535,000
Mullen Park, Mullen Park development, Mullen Park development, Mullen Park Development, Maynooth, Co. Kildare3 Bed · 2 Bath · Semi-D€565,000
1 The Drive, Mullen Park, Maynooth, Co. Kildare3 Bed · 2 Bath · End of Terrace€575,000
Mullen Park, Mullen Park development, Mullen Park development, Mullen Park Development, Maynooth, Co. Kildare4 Bed · 3 Bath · Semi-D€595,000
11 Castlepark Avenue, Maynooth, Co. Kildare, W23D3C94 Bed · 3 Bath · Semi-D€595,000
92 Carton Wood, Maynooth, Co. Kildare, W23A6KN4 Bed · 3 Bath · Semi-D€690,000
151 Griffin Rath Hall, Maynooth, Co. Kildare, W23V6H25 Bed · 4 Bath · Detached
Daft ID: 119347312


Bryn Peters
01 6510000Thinking of selling?
Ask your agent for an Advantage Ad
- • Top of Search Results with Bigger Photos
- • More Buyers
- • Best Price

Home Insurance
Quick quote estimator
