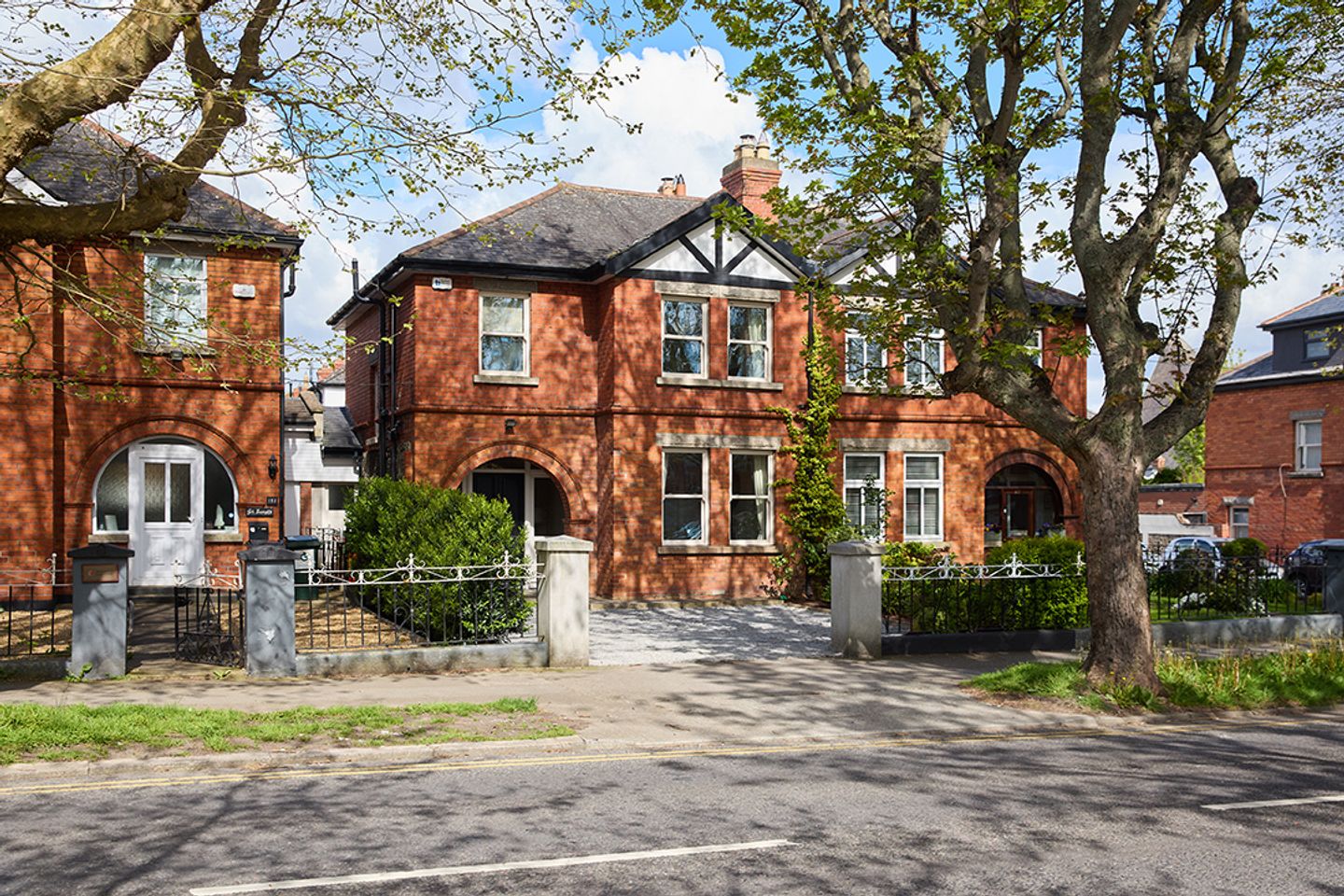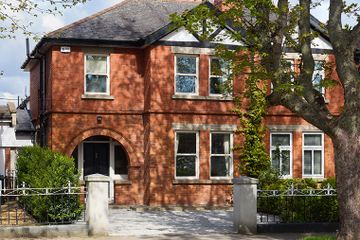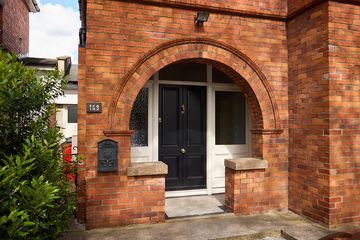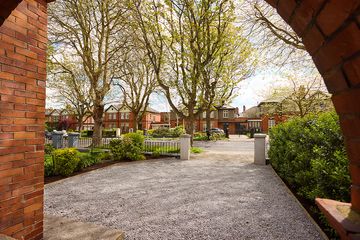


+22

26
149 Saint Mobhi Road, Glasnevin, Glasnevin, Dublin 9, D09C6V4
€895,000
3 Bed
2 Bath
137 m²
Semi-D
Open Viewings
Fri, 17/05
17:30 - 18:00
Description
- Sale Type: For Sale by Private Treaty
- Overall Floor Area: 137 m²
Hamill Estate Agents are delighted to bring to the Sales Market No.149 Saint Mobhi Road a most beautiful semi-detached red-brick period home, set on the westerly side of Saint Mobhi Road on the doorstep of the National Botantic Gardens of Ireland an oasis of calm and beauty. Conveniently positioned between Glasnevin and Phibsborough villages, No.149 extends to approximately 137 sq m (1,474 sq ft) of stunningly renovated and extended accommodation, a perfect home for families for all sizes.
Originally constructed in 1928 this luxurious Red Brick period dwelling has an impressive C1 BER, thanks to the standard of finish and quality of materials used. Energy costs are very much controlled with the installation of triple glazed sliding sash windows, internal insulation, and a smart gas-fired combi-boiler heating system.
Upon entering this well-appointed property, one is greeted by the elegance of the impressive arched recessed porch leading to a light-filled hallway with original coving, cornicing, high ceilings and stained glass. The hallway leads to the front living room with original period fireplace overlooking the well-maintained low maintenance garden.
Continuing through one is brought into the heart of the home, bright, open plan kitchen and dining area. The handcrafted and painted kitchen has been designed to provide an abundance of storage and counterspace with a feature Belfast style sink, gas hob and integrated appliances. Constructed around a large central island with expansive worktop, seating and feature lighting, a wonderful space to prepare food, gather with family and entertain friends. With open-plan living to the forefront of this design the kitchen flows into the dining and sitting area where you can enjoy family meals and relax after a busy day. To the side of the kitchen is an invaluable boot room/utility room with washer and dryer and a separate guest wc which has been tastefully tiled and fitted with elegant sanitary ware.
Access to the rear westerly orientated 40 ft secluded rear garden is provided off the kitchen area. A very attractive feature of this home is the rear access provided to the back garden via a private laneway that serves only a select few properties on Saint Mobhi Road. The garden which is predominantly lawned is a wonderful space to enjoy Al Fresco dining or family garden games. A galvanised steel garden room is located to the rear of the garden ideal for additional storage.
A beautifully restored original staircase provides access to the upper level of this home which is laid out to provide two double bedrooms and one single bedroom. The appreciation and respect for the dwelling's origins are further evident in the bedrooms with restored fireplaces forming the focal point of these rooms. The large family bathroom is also in keeping with times gone-by as a stand-alone claw foot bath forms the centre piece of this beautifully renovated bathroom.
Considerable investment, thought, love and effort has been poured into this home particularly in terms of design and fit-out. The current owners have been sympathetic to the dwellings history and complimented this with modern day comfort and style. Saint Mobi Road is a prime residential tree-lined road of spacious family homes strategically positioned within walking distance of Glasnevin, Drumcondra and Phibsborough villages which offer one of Dublin's most specialist shops, coffee shops and restaurants. Some of north Dublin's finest primary and secondary schools and Universities are with close proximity including Belvedere Boys School, Dublin City University (DCU) and Technology University Dublin (TU) Grangegorman. In terms of accessibility the location could no be more convenient with a Quality Bus Corridor on Saint Mobhi Road providing direct access to Dublin City Centre and beyond. Dublin City is a mere 4 kms while Dublin Airport is only 9kms away.
If interested in this wonderfully restored and renovated home, please contact Hamill Estate Agents.
Accommodation:
Open Porch: 3.21m x 0.92m
Entrance Hall: 3.25m x 2.22m Timber floor.
Living Room: 4.04m x 3.58m Carpet flooring, a fireplace and built in alcove units.
Kitchen/Dining/Family: 6.66m x 6.35m Wall and floor units, an island unit, recessed lighting and a tiled floor throughout, roof lights, a fireplace and french doors to the garden.
Guest W.C: 1.88m x 1.12m It has a tiled floor, w.c. and w.h.b.
Storeroom: 1.97m x 1.30m
Bedroom 1: 4.08m x 3.66m Double bedroom with carpet flooring, built-in wardrobes and a fireplace.
Bedroom 2: 4.13m x 3.66m With carpet flooring, built-in wardrobes and a fireplace.
Bedroom 3: 3.24m x 2.86m With carpet flooring.
Bathroom: 2.28m x 1.72m Wall panelling and with a free-standing bath, separate shower, w.h.b. & bath.

Can you buy this property?
Use our calculator to find out your budget including how much you can borrow and how much you need to save
Property Features
- Beautifully renovated and extended family red brick home
- 3 bedroom, 2 bathroom extending to 1,474 sq ft
- BER C1 fully insulated internally
- Secure rear access via private laneway
- Original features restored including fireplaces, cornicing and stained glass
- Walking distance to Glasnevin, Drumcondra and Phibsborough villages
- Bus routes serving the City Centre a mere 4kms away
Map
Map
Local AreaNEW

Learn more about what this area has to offer.
School Name | Distance | Pupils | |||
|---|---|---|---|---|---|
| School Name | Glasnevin National School | Distance | 140m | Pupils | 83 |
| School Name | Gaelscoil Áine | Distance | 360m | Pupils | 89 |
| School Name | Scoil Mobhí | Distance | 370m | Pupils | 247 |
School Name | Distance | Pupils | |||
|---|---|---|---|---|---|
| School Name | St Columba's Iona Road | Distance | 570m | Pupils | 370 |
| School Name | St Patricks N School | Distance | 630m | Pupils | 460 |
| School Name | St. Vincent's Primary School | Distance | 640m | Pupils | 249 |
| School Name | Lindsay Glasnevin | Distance | 740m | Pupils | 90 |
| School Name | Corpus Christi | Distance | 780m | Pupils | 395 |
| School Name | St Brigids Convent | Distance | 820m | Pupils | 458 |
| School Name | Glasnevin Educate Together National School | Distance | 840m | Pupils | 393 |
School Name | Distance | Pupils | |||
|---|---|---|---|---|---|
| School Name | Scoil Chaitríona | Distance | 510m | Pupils | 508 |
| School Name | St Vincents Secondary School | Distance | 600m | Pupils | 399 |
| School Name | St Mary's Secondary School | Distance | 640m | Pupils | 832 |
School Name | Distance | Pupils | |||
|---|---|---|---|---|---|
| School Name | Dominican College Griffith Avenue. | Distance | 1.3km | Pupils | 786 |
| School Name | Rosmini Community School | Distance | 1.5km | Pupils | 75 |
| School Name | Plunket College Of Further Education | Distance | 1.6km | Pupils | 40 |
| School Name | Clonturk Community College | Distance | 1.6km | Pupils | 822 |
| School Name | St Kevins College | Distance | 1.7km | Pupils | 535 |
| School Name | St. Aidan's C.b.s | Distance | 1.8km | Pupils | 724 |
| School Name | Belvedere College S.j | Distance | 1.8km | Pupils | 1003 |
Type | Distance | Stop | Route | Destination | Provider | ||||||
|---|---|---|---|---|---|---|---|---|---|---|---|
| Type | Bus | Distance | 80m | Stop | Mobhi Road | Route | 4 | Destination | Harristown | Provider | Dublin Bus |
| Type | Bus | Distance | 80m | Stop | Mobhi Road | Route | 9 | Destination | Charlestown | Provider | Dublin Bus |
| Type | Bus | Distance | 80m | Stop | Mobhi Road | Route | 155 | Destination | Ikea | Provider | Dublin Bus |
Type | Distance | Stop | Route | Destination | Provider | ||||||
|---|---|---|---|---|---|---|---|---|---|---|---|
| Type | Bus | Distance | 140m | Stop | Botanic Gardens | Route | 83 | Destination | Charlestown | Provider | Dublin Bus |
| Type | Bus | Distance | 140m | Stop | Botanic Gardens | Route | 88n | Destination | Ashbourne | Provider | Nitelink, Dublin Bus |
| Type | Bus | Distance | 140m | Stop | Botanic Gardens | Route | 83a | Destination | Charlestown | Provider | Dublin Bus |
| Type | Bus | Distance | 140m | Stop | Botanic Gardens | Route | 83a | Destination | Harristown | Provider | Dublin Bus |
| Type | Bus | Distance | 140m | Stop | Botanic Gardens | Route | 83 | Destination | Harristown | Provider | Dublin Bus |
| Type | Bus | Distance | 140m | Stop | Botanic Gardens | Route | 83 | Destination | Bachelors Walk | Provider | Dublin Bus |
| Type | Bus | Distance | 140m | Stop | Botanic Gardens | Route | 83 | Destination | Kimmage | Provider | Dublin Bus |
Virtual Tour
Property Facilities
- Parking
- Gas Fired Central Heating
BER Details

BER No: 105896989
Energy Performance Indicator: 167.85 kWh/m2/yr
Statistics
01/05/2024
Entered/Renewed
5,256
Property Views
Check off the steps to purchase your new home
Use our Buying Checklist to guide you through the whole home-buying journey.

Similar properties
€845,000
39 Beresford Avenue, Drumcondra, Dublin 9, D09H1W64 Bed · 3 Bath · Detached€845,000
98 Hollybank Road, Drumcondra, Drumcondra, Dublin 9, D09F8P83 Bed · 2 Bath · Semi-D€850,000
35 Blessington Street, Phibsborough, Dublin 7, D07KD525 Bed · 4 Bath · Terrace€850,000
33 Iona Road, Drumcondra, Dublin 11, D09T6V46 Bed · 8 Bath · Semi-D
€850,000
9 Drumcondra Road Lower ***Pre '63 Investment Opportunity***, Drumcondra, Dublin 9, D09YDE98 Bed · 4 Bath · Terrace€850,000
65 Calderwood Road (with Attic Conversion), Drumcondra, Dublin 9, D09W7T24 Bed · 3 Bath · Terrace€875,000
42 Seven Oaks, Drumcondra, Drumcondra, Dublin 9, D09P8Y84 Bed · 4 Bath · Semi-D€875,000
43 Sion Hill Park, Drumcondra, Dublin 9, D09KR684 Bed · 4 Bath · End of Terrace€875,000
162 Botanic Road, Glasnevin, Dublin 9, D09Y3K23 Bed · 2 Bath · Terrace€880,000
464 North Circular Road, Dublin 1, D01X5F25 Bed · 2 Bath · Terrace€895,000
21 Valentia Road, Drumcondra, Dublin 3, D09RW933 Bed · 1 Bath · Semi-D€900,000
11 St. Alphonsus' Road Lower, Drumcondra, Dublin 9, D09KW968 Bed · 4 Bath · Terrace
Daft ID: 119373396


Hamill Estate Agents & Valuers
01 8332534Thinking of selling?
Ask your agent for an Advantage Ad
- • Top of Search Results with Bigger Photos
- • More Buyers
- • Best Price

Home Insurance
Quick quote estimator
