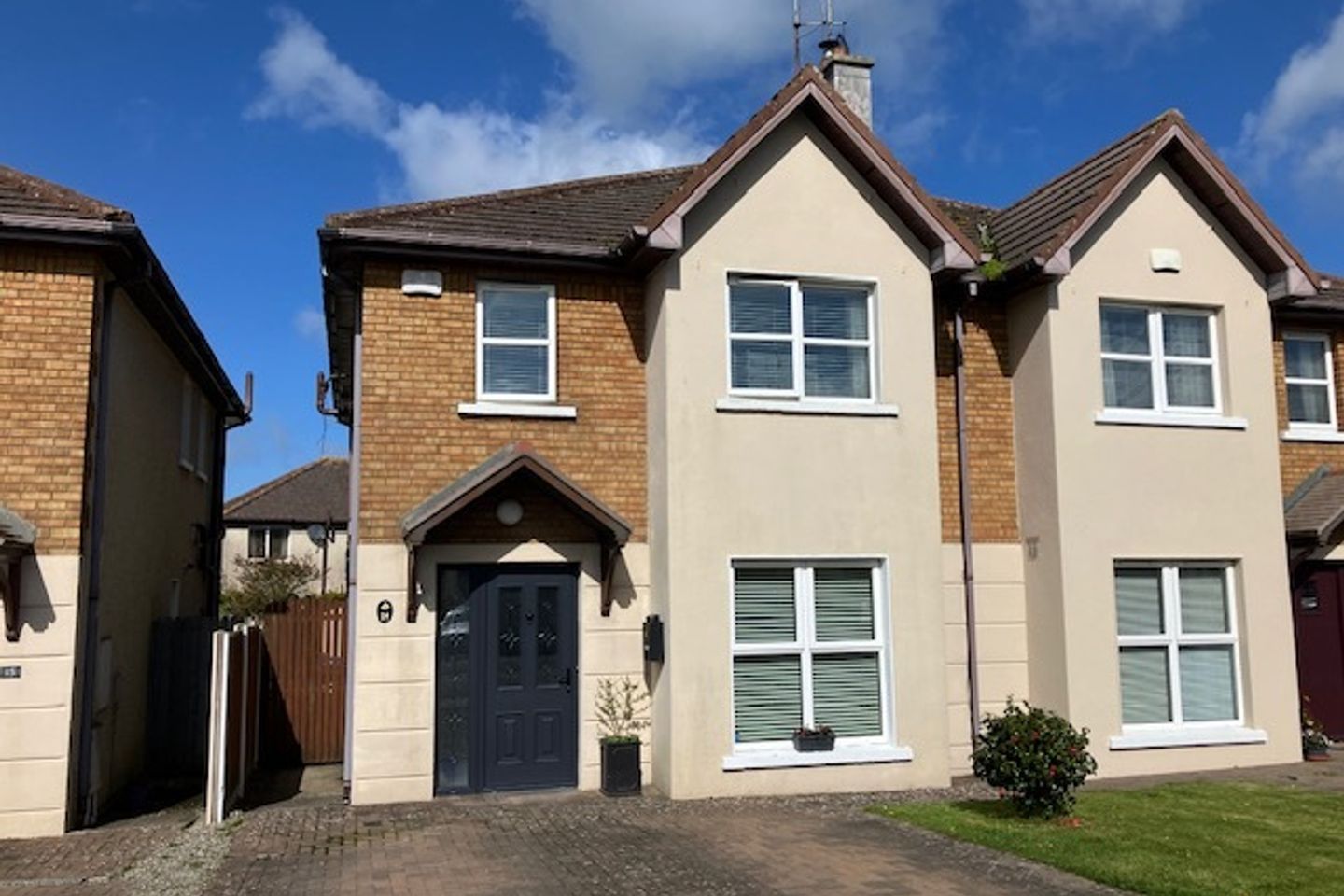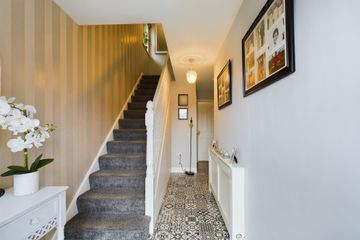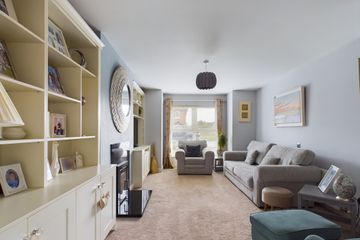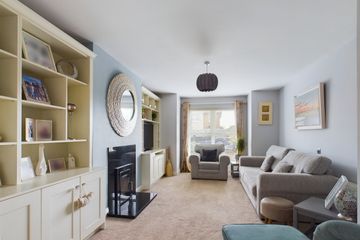


+14

18
14 Glenside, Ballycarnane Woods, Tramore, Co. Waterford, X91X8H3
€330,000
3 Bed
3 Bath
101 m²
Semi-D
Description
- Sale Type: For Sale by Private Treaty
- Overall Floor Area: 101 m²
No 14 Glenside is a beautiful 3 bedroom semi-detached home located in Ballycarnane Woods, a very popular residential estate on the Ring road in Tramore town centre. The property has been tastefully decorated and meticulously upgraded by its current owners, who have created a luxurious home in turn key condition with superb sun drenched gardens. A large cobble lock drive leads to the welcoming entrance hall which has the added benefit of plenty of concealed storage. To the right is a large carpeted sitting room, with a cosy insert stove and bespoke cabinets. Sliding doors open to the tiled kitchen/dining area, creating a lovely flow to the living areas and the perfect space for relaxation and entertaining. The bedrooms are carpeted throughout and feature mirrored slide robes, the prefect bedroom wardrobe. The master bedroom en-suite was fully renovated in 2021 and features a walk in shower with fully tiled floor and walls. The accommodation consists of entrance hall, sitting room, kitchen/diner, guest w.c, 3 bedrooms, bathroom and master bedroom en-suite.
The sunny southerly facing gardens have been equally enhanced and are a fabulous addition to this lovely home. Landscaped and complete with patio area and shed, this is a fabulous area to enjoy with friends and family. An added bonus is the sizeable garden room measuring c. 16 m.sq ( 172 sq.ft) which would be a perfect office, gym or studio. The room is wired for Internet, fully insulated and features pvc double French doors.
No. 14 is perfectly located on the Ring road, within easy walking distance to Summerhill with Tesco, Lidl and Ard Scoil na Mara secondary school. The vibrant town centre, with new pedestrianised Main street with kerbside cafes, restaurants and pubs is a short stroll away.
This is a superb home, with many added features and upgrades viewing is advised.
ACCOMMODATION
Entrance Hall 5.47m (17'11") x 1.81m (5'11")
Tiled floor, built in storage
Livingroom 5.71m (18'9") x 2.86m (9'5")
Carpet flooring, insert stove, feature bespoke fitted cabinets
Kitchen/dinignroom 5.43m (17'10") x 4.33m (14'2")
Tiled flooring, fitted kitchen units, French doors to garden area
Guest w.c. 1.56m (5'1") x 1.41m (4'8")
w.c and w.h..b
FIRST FLOOR
Master bedroom 4.62m (15'2") x 3.25m (10'8")
Carpeted flooring, mirrored sliderobe
En-suite 2.11m (6'11") x 1.47m (4'10") Shower w.c and w.b.h., trition T90 sr shower, tiled floor and walls
Bedroom 2 4.74m (15'7") x 2.89m (9'6")
Carpeted flooring, mirrored sliderobes.
Bedroom 3 2.57m (8'5") x 1.93m (6'4")
Carpeted flooring, mirrored sliderobe
Bathroom 2.19m (7'2") x 2.01m (6'7") Bath. w.c and w.h..b.
FEATURES
Modern Palladio front door installed in 2021
Contemporary sliding doors and custom-built storage units in the sitting room
Cozy insert stove fitted in 2022
New carpets and underlay fitted throughout the property in 2021
Stylish fitted slide robes in all bedrooms, installed in 2022
Elegantly re-designed en-suite completed in 2021, with Triton T90sr shower.
As2000XT shower unit in the main bathroom, installed in 2017
House alarm system
Convenient Stira attic stairs for easy access to additional storage space
Versatile external garden room measuring 15.6m², perfect for an office, gym, or studio, featuring:
Double PVC French doors
Full insulation and flooring
Wired for Ethernet, phone, and electricity
Sun Ray 1800W electric thermal heater
Durable Adman steel garden storage shed measuring 2.3m²
Sun-drenched south-facing garden, complete with patio area and landscaped, low-maintenance garden.

Can you buy this property?
Use our calculator to find out your budget including how much you can borrow and how much you need to save
Property Features
- Garden room measuring c. 16 m.sq ( 172 sq.ft)
- Tastefully decorated and meticulously upgraded by its current owners
- Fully alarmed
- Modern Palladio front door installed in 2021
- Walking distance to a hosts of amenities including schools, shops and main bus route.
Map
Map
Local AreaNEW

Learn more about what this area has to offer.
School Name | Distance | Pupils | |||
|---|---|---|---|---|---|
| School Name | Holly Cross National School Tramore | Distance | 350m | Pupils | 599 |
| School Name | Glor Na Mara National School | Distance | 940m | Pupils | 406 |
| School Name | Tramore Etns | Distance | 1.1km | Pupils | 161 |
School Name | Distance | Pupils | |||
|---|---|---|---|---|---|
| School Name | Gaelscoil Philib Barún | Distance | 1.5km | Pupils | 199 |
| School Name | Fenor National School | Distance | 4.3km | Pupils | 168 |
| School Name | Butlerstown National School | Distance | 6.7km | Pupils | 245 |
| School Name | Dunhill National School | Distance | 6.7km | Pupils | 88 |
| School Name | Ballybeg National School | Distance | 8.6km | Pupils | 318 |
| School Name | St. Martins Special School | Distance | 9.4km | Pupils | 88 |
| School Name | Ballygunner National School | Distance | 9.7km | Pupils | 662 |
School Name | Distance | Pupils | |||
|---|---|---|---|---|---|
| School Name | Ardscoil Na Mara | Distance | 640m | Pupils | 1218 |
| School Name | Gaelcholáiste Phort Láirge | Distance | 8.2km | Pupils | 177 |
| School Name | St Angela's Secondary School | Distance | 9.8km | Pupils | 972 |
School Name | Distance | Pupils | |||
|---|---|---|---|---|---|
| School Name | St Paul's Community College | Distance | 10.0km | Pupils | 710 |
| School Name | Presentation Secondary School | Distance | 10.2km | Pupils | 432 |
| School Name | Newtown School | Distance | 10.8km | Pupils | 396 |
| School Name | Mount Sion Cbs Secondary School | Distance | 10.8km | Pupils | 424 |
| School Name | De La Salle College | Distance | 10.9km | Pupils | 1090 |
| School Name | Our Lady Of Mercy Secondary School | Distance | 11.1km | Pupils | 497 |
| School Name | Waterpark College | Distance | 11.2km | Pupils | 551 |
Type | Distance | Stop | Route | Destination | Provider | ||||||
|---|---|---|---|---|---|---|---|---|---|---|---|
| Type | Bus | Distance | 250m | Stop | Clairin Wood | Route | 358 | Destination | Waterford Clock Twr | Provider | Tfi Local Link Waterford |
| Type | Bus | Distance | 250m | Stop | Clairin Wood | Route | 360 | Destination | Waterford | Provider | Bus Éireann |
| Type | Bus | Distance | 250m | Stop | Clairin Wood | Route | 367 | Destination | Dungarvan | Provider | Tfi Local Link Waterford |
Type | Distance | Stop | Route | Destination | Provider | ||||||
|---|---|---|---|---|---|---|---|---|---|---|---|
| Type | Bus | Distance | 250m | Stop | Clairin Wood | Route | 367 | Destination | Tramore | Provider | Tfi Local Link Waterford |
| Type | Bus | Distance | 250m | Stop | Clairin Wood | Route | 360 | Destination | Crobally Heights | Provider | Bus Éireann |
| Type | Bus | Distance | 250m | Stop | Clairin Wood | Route | 358 | Destination | Tramore | Provider | Tfi Local Link Waterford |
| Type | Bus | Distance | 290m | Stop | Holy Cross School | Route | 360 | Destination | Crobally Heights | Provider | Bus Éireann |
| Type | Bus | Distance | 320m | Stop | Holy Cross School | Route | 360 | Destination | Waterford | Provider | Bus Éireann |
| Type | Bus | Distance | 400m | Stop | Tesco Tramore | Route | 360a | Destination | Waterford | Provider | Bus Éireann |
| Type | Bus | Distance | 410m | Stop | Glenview | Route | 360 | Destination | Crobally Heights | Provider | Bus Éireann |
Virtual Tour
BER Details

BER No: 117110791
Energy Performance Indicator: 141.92 kWh/m2/yr
Statistics
23/04/2024
Entered/Renewed
2,500
Property Views
Check off the steps to purchase your new home
Use our Buying Checklist to guide you through the whole home-buying journey.

Similar properties
€310,000
23 Fairways, Ballycarnane Woods, Tramore, Co. Waterford, X91X7K33 Bed · 2 Bath · Semi-D€310,000
23 The Strand, Somerville, Tramore, Co. Waterford, X91AK744 Bed · 3 Bath · Semi-D€320,000
72 Meadowbrook, Tramore, Co. Waterford, X91Y2X53 Bed · 2 Bath · Semi-D€340,000
80 Cluain Larach, Knockenduff, Tramore, Co. Waterford, X91HKN13 Bed · 3 Bath · Semi-D
€350,000
23 Queen's Street, Tramore, Co. Waterford, X91VK843 Bed · 1 Bath · Terrace€420,000
21 Crobally Heights, Tramore, Co. Waterford, X91CX275 Bed · 3 Bath · Semi-D€450,000
4 Glen Road, Tramore, Co. Waterford, X91KV445 Bed · 2 Bath · Detached€475,000
Ballinattin, Tramore, Co. Waterford, X91X0894 Bed · 3 Bath · Detached€585,000
18 Moonvoy Bridge, Tramore, Co. Waterford, X91F6X96 Bed · 4 Bath · Detached€589,000
3 Gurteen Terrace, Pond Road, Tramore, Co. Waterford, X91DV704 Bed · 3 Bath · End of Terrace€850,000
Sweet Briar House, Tramore, Co. Waterford, X91AH026 Bed · 4 Bath · Semi-D
Daft ID: 119296762


Sales department
051-330465Thinking of selling?
Ask your agent for an Advantage Ad
- • Top of Search Results with Bigger Photos
- • More Buyers
- • Best Price

Home Insurance
Quick quote estimator
