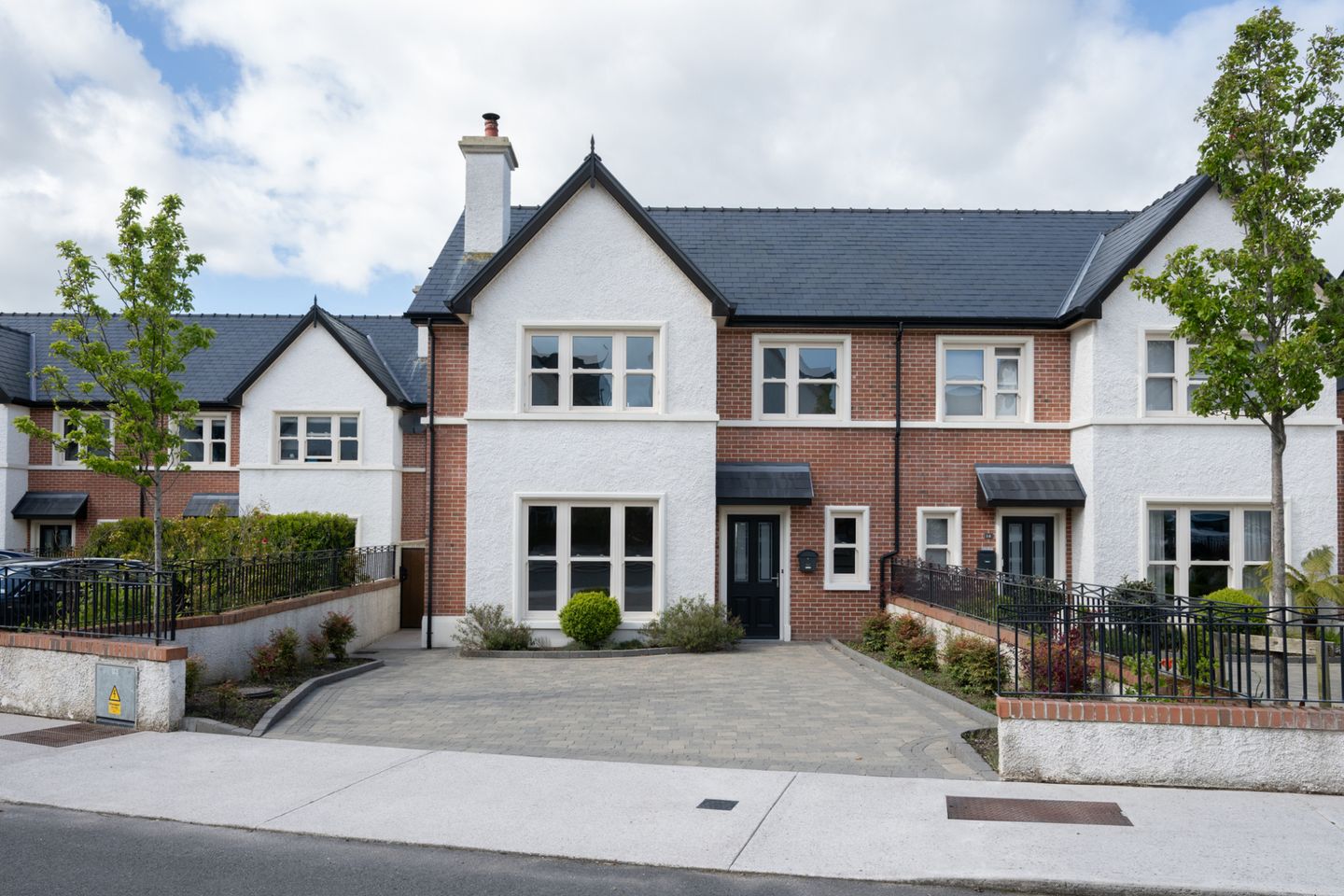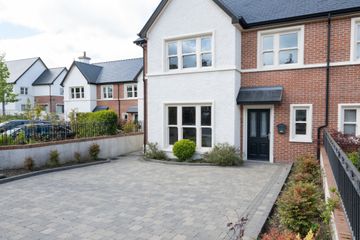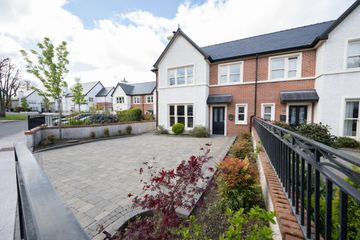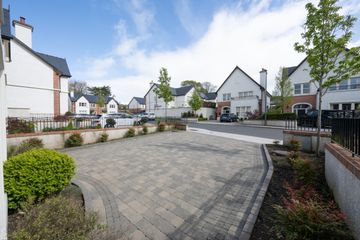


+30

34
13 Botanika, Blackrock, Co. Cork, T12YTY0
€795,000
4 Bed
3 Bath
145 m²
Semi-D
Description
- Sale Type: For Sale by Private Treaty
- Overall Floor Area: 145 m²
13 Botanika is an A rated, four bedroomed semi-detached residence situated in the most exclusive development Botanika on the Blackrock Road. This acclaimed development consists of 31 elegant homes, with the benefit of a large green area.
No.13 arrives to the market in excellent order that features a Bespoke Kitchen, sliding wardrobes, and tiled bathrooms. The accommodation is generous from top to bottom, consisting of an entrance hall, cosy living room to the front, an open plan kitchen/dining room, guest w.c. and utility room on the ground floor. Moving upstairs there are four generous sized bedrooms, an en-suite, plus family bathroom.
A cobble lock driveway leads you to the front door. It fits two car spaces and there is a gated side entrance to the rear.
The rear garden is nicely landscaped with original stone wall. There is also a patio area, ideal for hosting outdoor occasions.
Botanika is ideally situated in this extremely popular location in the heart of Blackrock. It is a short stroll to Ballintemple where all essential amenities are to hand. It has fantastic facilities on its doorstep, such as Pairc Ui Choimh, Pairc Ui Rinn, The Marina Walk and the pier. There are excellent schools nearby and the area is well-serviced by public transport. The city centre is only a 20-minute walk giving you easy access to other parts of the city.
Viewings come highly recommended to appreciate this magnificent family home!
Entrance Hall 4.72m x 2.75m. The entrance hall is bright and spacious. It features a sash window overlooking the front drive, one centre light and laminate flooring. It has the benefit of understairs storage.
Guest W.C. 1.62m x 1.44m. The guest w.c. features a mosaic tiled floor. It has a two-piece suite and one centre light.
Living Room 4.82m x 4.48m. French doors give entry to the comfortable living room. It features a fireplace, three sash windows facing the driveway, and one centre light. There are built-in units and shelves providing additional storage space.
Open Plan Kitchen/Dining Room 6.29m x 7.39m. This is an open plan kitchen-dining room featuring bespoke fitted units. There are two windows (one to the side and one to the rear) providing a dual aspect. There is one sliding door providing access to the rear garden. There are additional units and countertop space. There is one centre light supplemented by spotlights.
Utility Room 1.60m x 2.25m. The utility room is plumbed for a washing machine and a dryer. It consists of built in units and worktop space. There is a door that provides access to the side of the property.
Landing 1.63m x 4.71m. The landing consists of laminate flooring and two centre lights.
Bedroom1 5.71m x 3.53m. This is a large double bedroom consisting of a window overlooking the rear garden. It has a built-in slide robe, and the floor is laminated.
En-Suite 2.11m x 1.79m. The en-suite is tiled floor to walls and consists of a three-piece shower suite. There are spotlights.
Bedroom 2 3.00m x 3.73m. This is a second double bedroom featuring slide robes. It has one centre light, a window overlooking the rear, plus, the floor is laminated.
Bedroom 3 4.15m x 3.82m. This is a third double bedroom to the front of the home. It consists of a sash window overlooking the front drive and one centre light. The floor is laminated.
Bedroom 4 3.72m x 3.16m. This is the fourth bedroom. It consists of one window to the front; one centre light and the floor is laminated.
Family Bathroom 2.03m x 2.55m. The bathroom is tiled floor to walls. It consists of a four-piece bath suite and shower with a rainfall shower head. It has a heated towel rail and one frosted window to the side.
Garden The front consists of a cobble lock driveway, fit for two car spaces.
To the rear of the property there is a nicely landscaped rear garden with original stone wall together with a side entrance, patio area.
DIRECTIONS:
From the City Centre, make your way to Blackrock Road. Turn left onto Cleve Hill and drive down into Botanika. After the green area, turn right and the property is located on your left-hand side.

Can you buy this property?
Use our calculator to find out your budget including how much you can borrow and how much you need to save
Map
Map
Local AreaNEW

Learn more about what this area has to offer.
School Name | Distance | Pupils | |||
|---|---|---|---|---|---|
| School Name | Ballintemple National School | Distance | 310m | Pupils | 252 |
| School Name | Lavanagh National School | Distance | 560m | Pupils | 44 |
| School Name | Scoil Aisling | Distance | 910m | Pupils | 36 |
School Name | Distance | Pupils | |||
|---|---|---|---|---|---|
| School Name | St Anthony's National School | Distance | 920m | Pupils | 645 |
| School Name | Ballinlough National School | Distance | 1.1km | Pupils | 224 |
| School Name | Beaumont Girls National School | Distance | 1.1km | Pupils | 290 |
| School Name | Beaumont Boys National School | Distance | 1.2km | Pupils | 306 |
| School Name | Bonnington Special School | Distance | 1.3km | Pupils | 124 |
| School Name | Scoil Eanna | Distance | 1.3km | Pupils | 75 |
| School Name | St. Paul's School | Distance | 1.3km | Pupils | 97 |
School Name | Distance | Pupils | |||
|---|---|---|---|---|---|
| School Name | Ashton School | Distance | 750m | Pupils | 544 |
| School Name | Regina Mundi College | Distance | 1.4km | Pupils | 569 |
| School Name | St Patricks College | Distance | 1.7km | Pupils | 212 |
School Name | Distance | Pupils | |||
|---|---|---|---|---|---|
| School Name | Coláiste Chríost Rí | Distance | 1.7km | Pupils | 503 |
| School Name | Ursuline College Blackrock | Distance | 1.8km | Pupils | 305 |
| School Name | Coláiste Daibhéid | Distance | 1.8km | Pupils | 218 |
| School Name | Douglas Community School | Distance | 1.9km | Pupils | 526 |
| School Name | Christ King Girls' Secondary School | Distance | 1.9km | Pupils | 730 |
| School Name | Mayfield Community School | Distance | 1.9km | Pupils | 315 |
| School Name | Cork College Of Commerce | Distance | 1.9km | Pupils | 27 |
Type | Distance | Stop | Route | Destination | Provider | ||||||
|---|---|---|---|---|---|---|---|---|---|---|---|
| Type | Bus | Distance | 170m | Stop | Crab Lane | Route | 202a | Destination | Knocknaheeny | Provider | Bus Éireann |
| Type | Bus | Distance | 170m | Stop | Crab Lane | Route | 202 | Destination | Knocknaheeny | Provider | Bus Éireann |
| Type | Bus | Distance | 240m | Stop | Chiplee Villas | Route | 202a | Destination | Mahon | Provider | Bus Éireann |
Type | Distance | Stop | Route | Destination | Provider | ||||||
|---|---|---|---|---|---|---|---|---|---|---|---|
| Type | Bus | Distance | 240m | Stop | Chiplee Villas | Route | 202 | Destination | Mahon | Provider | Bus Éireann |
| Type | Bus | Distance | 300m | Stop | Janeville | Route | 202 | Destination | Knocknaheeny | Provider | Bus Éireann |
| Type | Bus | Distance | 300m | Stop | Janeville | Route | 202a | Destination | Knocknaheeny | Provider | Bus Éireann |
| Type | Bus | Distance | 330m | Stop | Richmond Estate | Route | 202 | Destination | Mahon | Provider | Bus Éireann |
| Type | Bus | Distance | 330m | Stop | Richmond Estate | Route | 202a | Destination | Mahon | Provider | Bus Éireann |
| Type | Bus | Distance | 340m | Stop | Richmond Estate | Route | 202a | Destination | Knocknaheeny | Provider | Bus Éireann |
| Type | Bus | Distance | 340m | Stop | Richmond Estate | Route | 202 | Destination | Knocknaheeny | Provider | Bus Éireann |
BER Details

BER No: 112597505
Energy Performance Indicator: 56.05 kWh/m2/yr
Statistics
01/05/2024
Entered/Renewed
7,471
Property Views
Check off the steps to purchase your new home
Use our Buying Checklist to guide you through the whole home-buying journey.

Similar properties
€725,000
1 Oakbury, Church Road, Blackrock, Co. Dublin, T12HXK85 Bed · 4 Bath · Semi-D€795,000
18 Tirol Avenue, The Paddocks, Maryborough Hill, Douglas, Co. Cork, T12AT2K5 Bed · 3 Bath · Detached€825,000
Austinleigh, Woodview, Douglas, Co. Cork, T12W02P4 Bed · 2 Bath · Bungalow€850,000
Eagle Lodge, 8 Summerhill North, Cork, Cork City Centre, T23N2C04 Bed · 2 Bath · Detached
€875,000
Bofeenaun, 2 Brookfield, Rochestown Road, Cork City, Co. Cork, T12Y28P4 Bed · 3 Bath · Detached€995,000
Well Road, Douglas, Douglas, Co. Cork4 Bed · 4 Bath · Detached€1,060,000
17 Clarkes Wood, Mount Oval Village, Rochestown, Co. Cork, T12YDT76 Bed · 4 Bath · Detached€1,200,000
Rosevalley House, Rochestown Road, Rochestown, Co. Cork, T12FN7P5 Bed · 3 Bath · Detached€1,200,000
5 Smithgrove Terrace, Middle Glanmire Road, Montenotte, Co. Cork, T23N8325 Bed · 5 Bath · Terrace€1,295,000
Cuan, Well Road, Douglas, Co. Cork, T12HX2K5 Bed · 4 Bath · Detached€1,300,000
Chartwell, Douglas Road, Douglas, Co. Cork, T12YR8R4 Bed · 2 Bath · Detached€1,450,000
Creighton House, Maryborough Hill, Douglas, Co. Cork, T12NWN16 Bed · 4 Bath · Detached
Daft ID: 119311926


Megan Forde
+353 21 427 3041Thinking of selling?
Ask your agent for an Advantage Ad
- • Top of Search Results with Bigger Photos
- • More Buyers
- • Best Price

Home Insurance
Quick quote estimator
